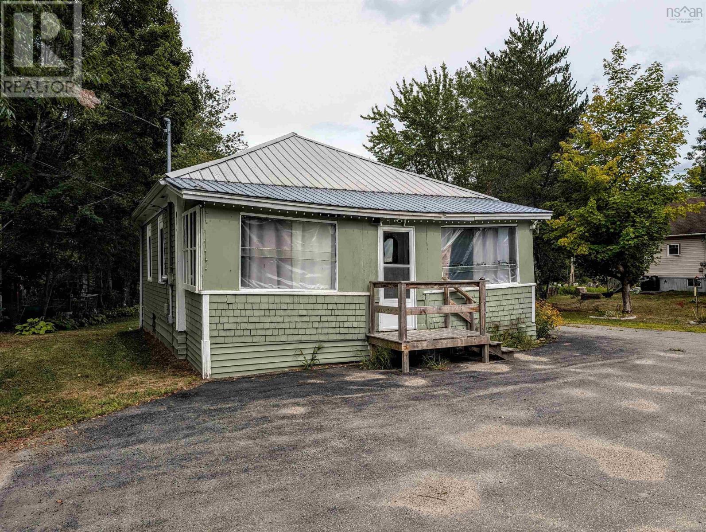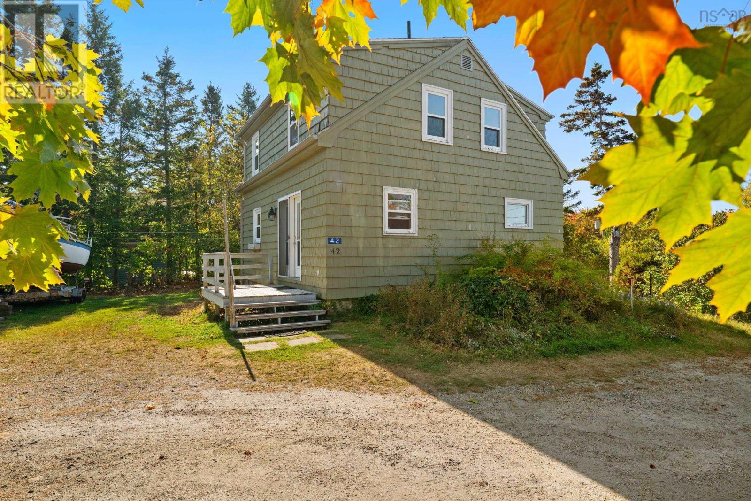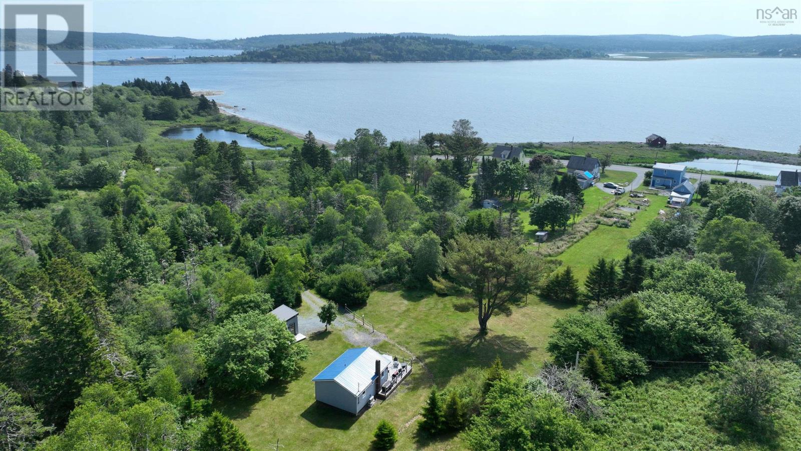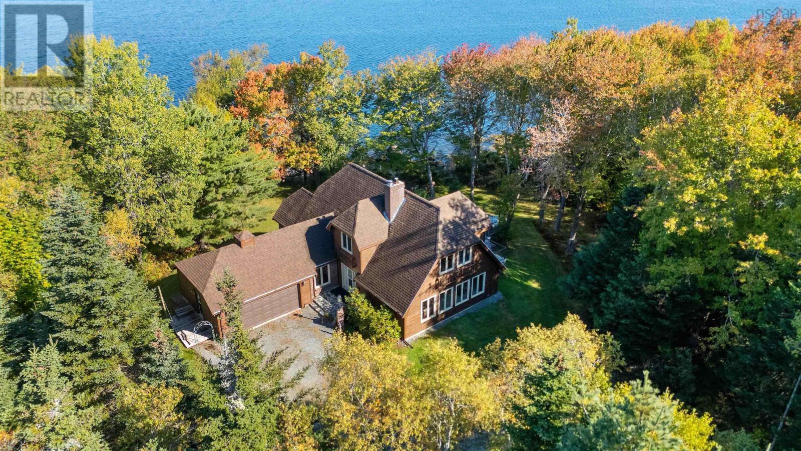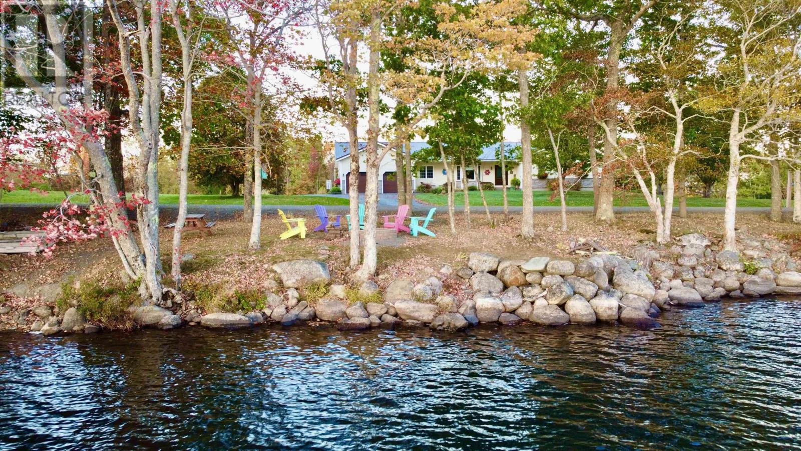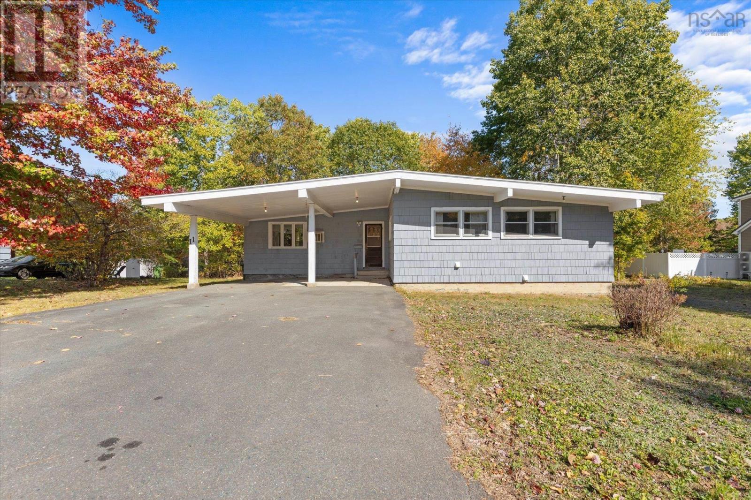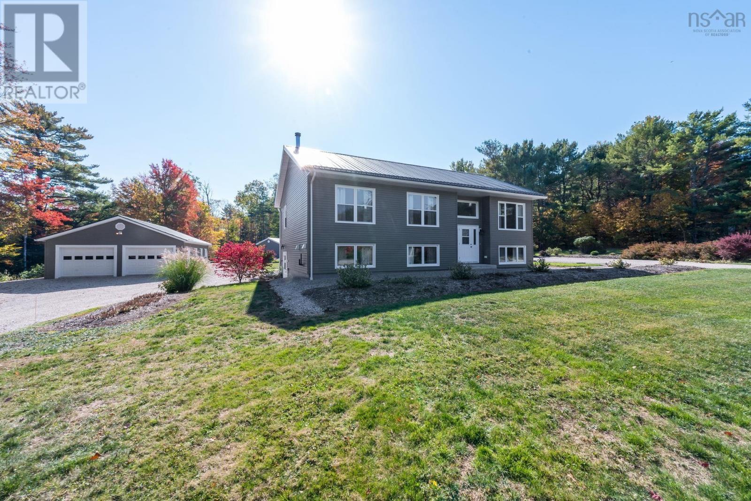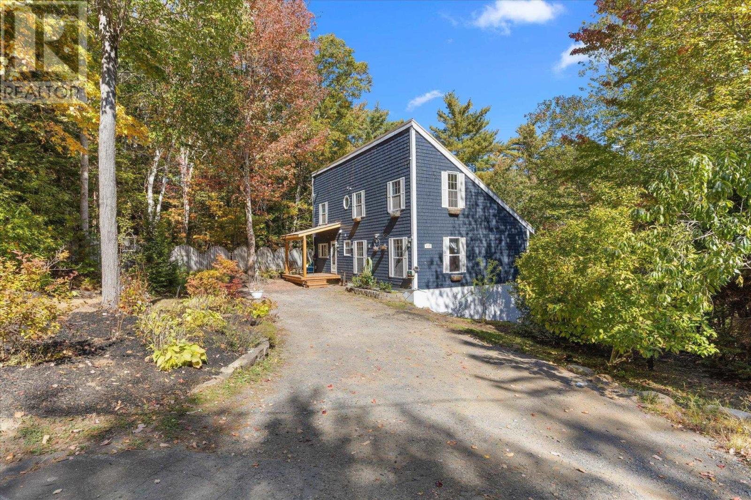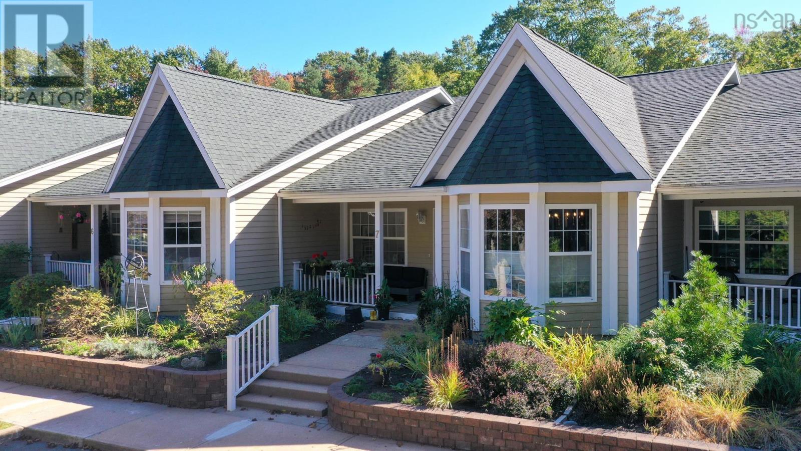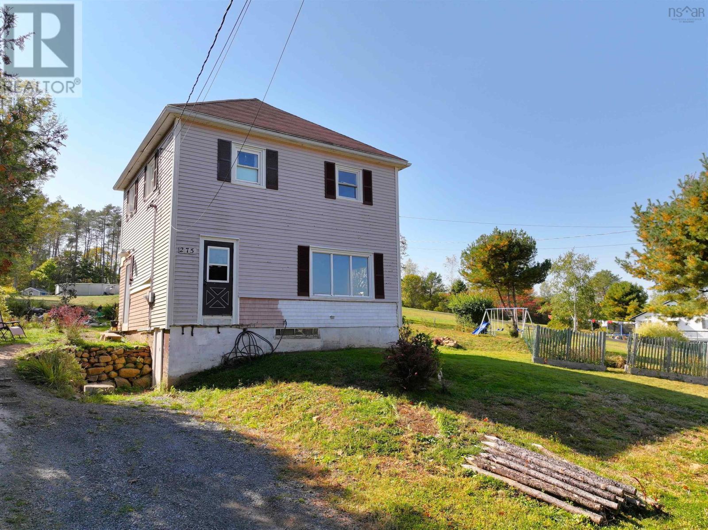- Houseful
- NS
- Bridgewater
- B4V
- 195 York St
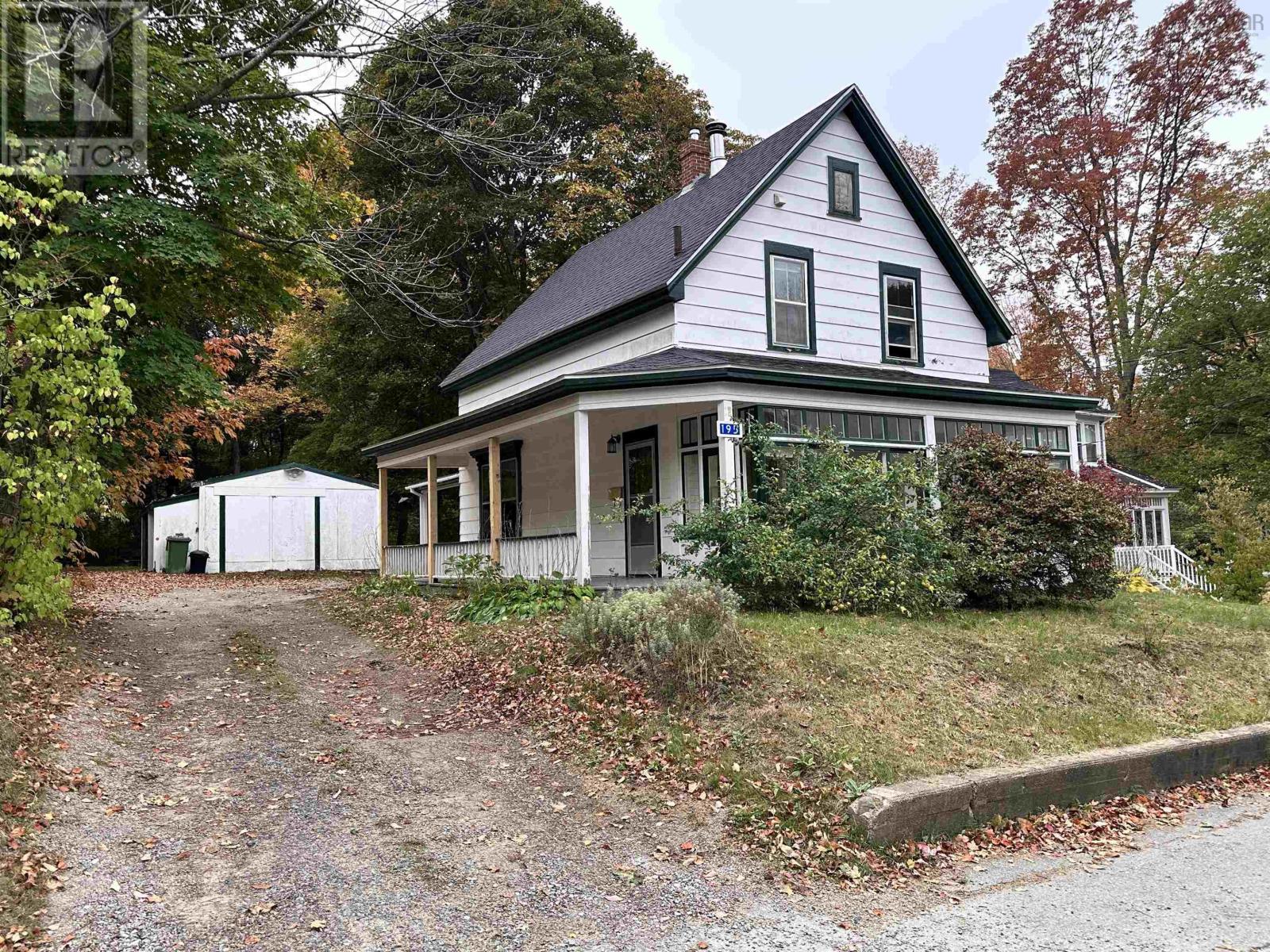
Highlights
Description
- Home value ($/Sqft)$233/Sqft
- Time on Housefulnew 10 hours
- Property typeSingle family
- Lot size0.44 Acre
- Year built1923
- Mortgage payment
Welcome to this beautiful 3+1 bedroom century home, perfectly situated on nearly half an acre in the vibrant town of Bridgewater, Nova Scotia. Overflowing with character, this property features stunning hardwood and softwood floors throughout, blending timeless charm with everyday functionality. The main level offers a bright and inviting living room, complete with a wood-burning fireplace the perfect spot to gather on cozy Autumn evenings. A spacious dining room is ideal for hosting family and friends, while a flexible room on this level can serve as a den, home office, or additional bedroom to suit your needs. The large kitchen provides plenty of space for culinary creativity, and a convenient half bath with laundry completes the main floor. At the front of the home, a charming covered verandah overlooks York Street, providing a peaceful space to enjoy your morning coffee or relax with a good book. Upstairs, youll find three generous bedrooms filled with natural light, along with a full bathroom. Outside, the property features a fully wired workshop/shed perfect for hobbies, storage, or projects and a spacious yard with room to garden, play, or entertain. At the back end of the property you'll find a private oasis of mature trees...perfect for children to explore nature in their own backyard! Located just steps away from the local elementary and middle schools, this home is ideal for a growing family. Parks and the downtown core of Bridgewater are within easy walking distance, giving you convenient access to shops, restaurants, and community amenities. (id:63267)
Home overview
- Sewer/ septic Municipal sewage system
- # total stories 2
- # full baths 1
- # half baths 1
- # total bathrooms 2.0
- # of above grade bedrooms 3
- Flooring Hardwood, linoleum, wood
- Subdivision Bridgewater
- Lot desc Landscaped
- Lot dimensions 0.4373
- Lot size (acres) 0.44
- Building size 1456
- Listing # 202525435
- Property sub type Single family residence
- Status Active
- Bathroom (# of pieces - 1-6) 8.9m X 5.2m
Level: 2nd - Primary bedroom 11.8m X 11.2m
Level: 2nd - Bedroom 9.11m X 9.1m
Level: 2nd - Kitchen 14.5m X 11.7m
Level: Main - Den 13.2m X NaNm
Level: Main - Bedroom 11.5m X 10.1m
Level: Main - Dining room 14.11m X 11.1m
Level: Main - Living room 16.1m X 12m
Level: Main - Laundry / bath 8.9m X 4.9m
Level: Main
- Listing source url Https://www.realtor.ca/real-estate/28966783/195-york-street-bridgewater-bridgewater
- Listing type identifier Idx

$-904
/ Month

