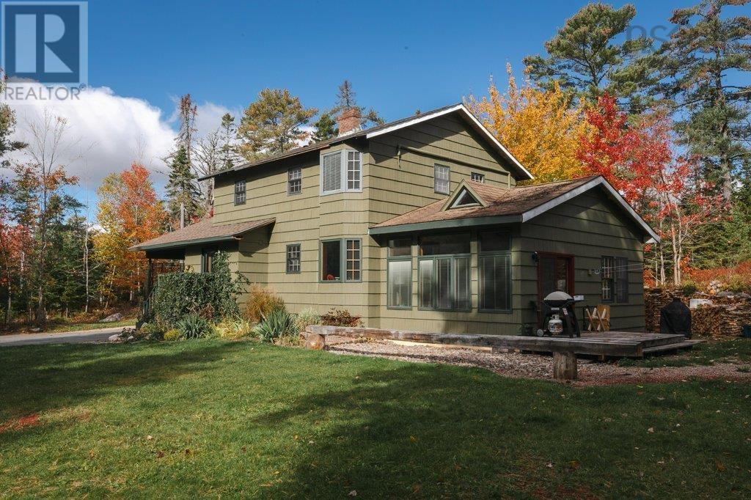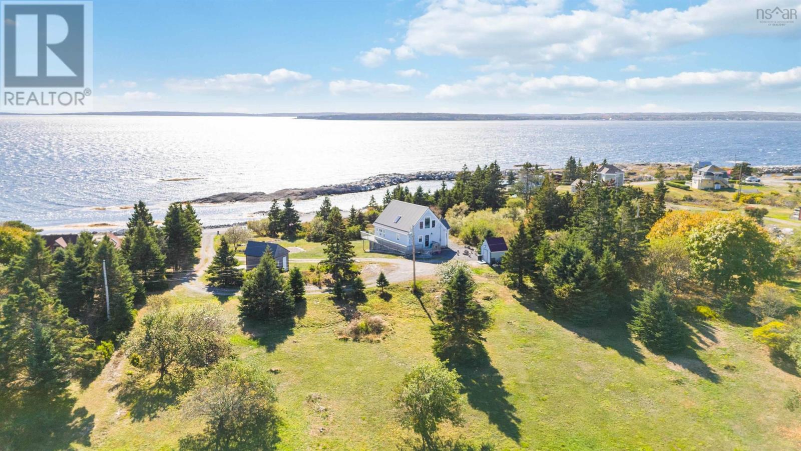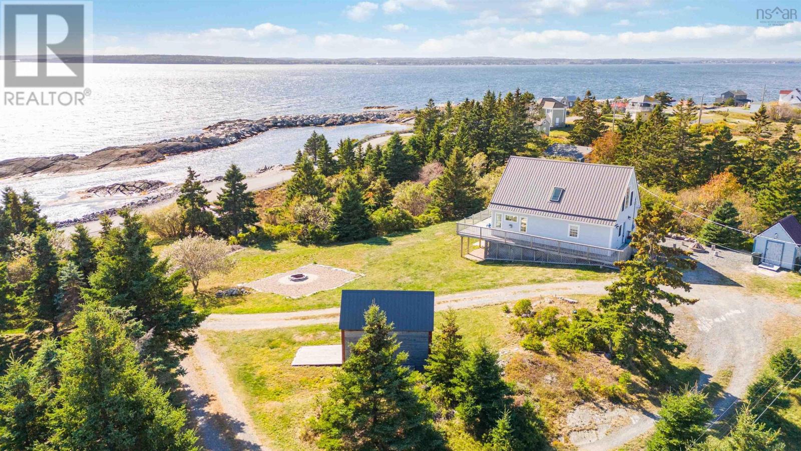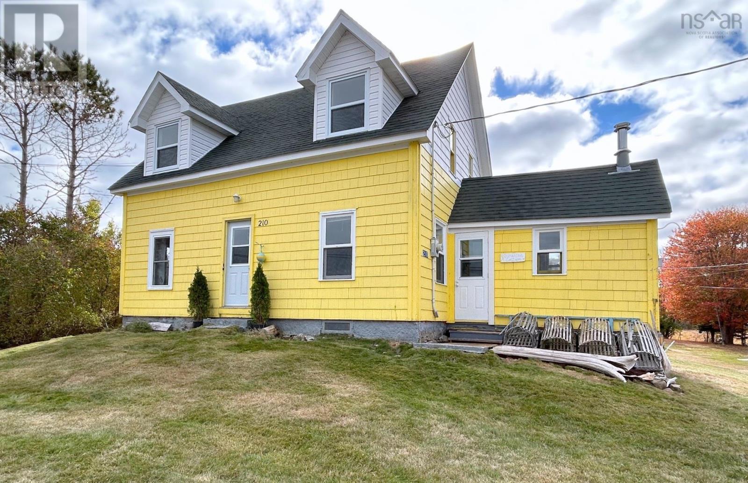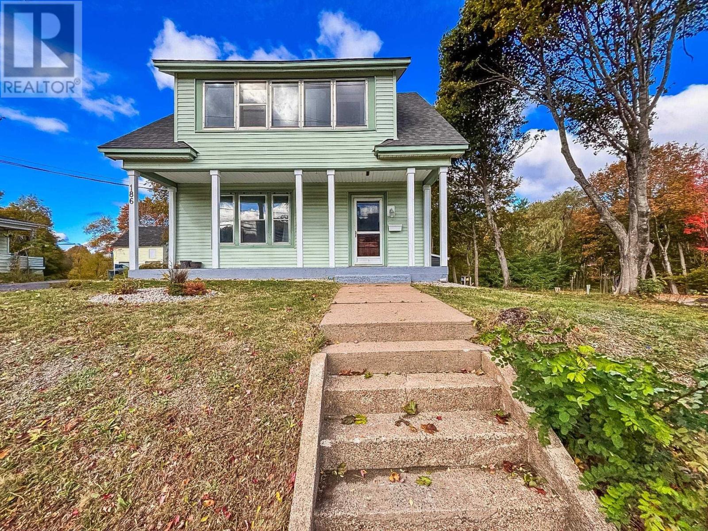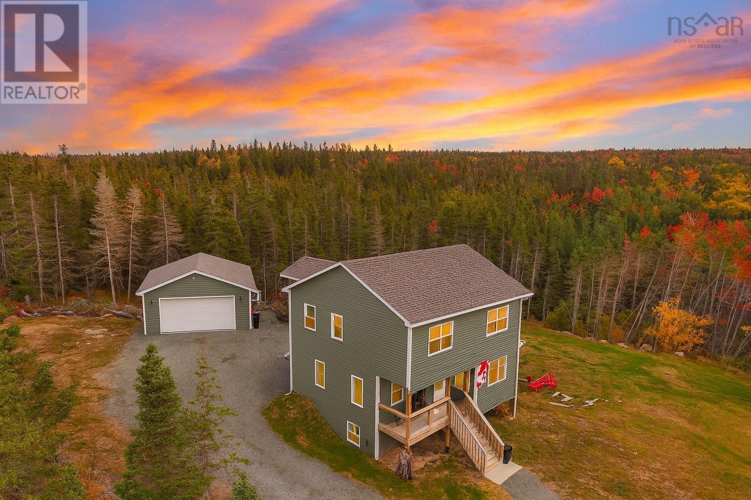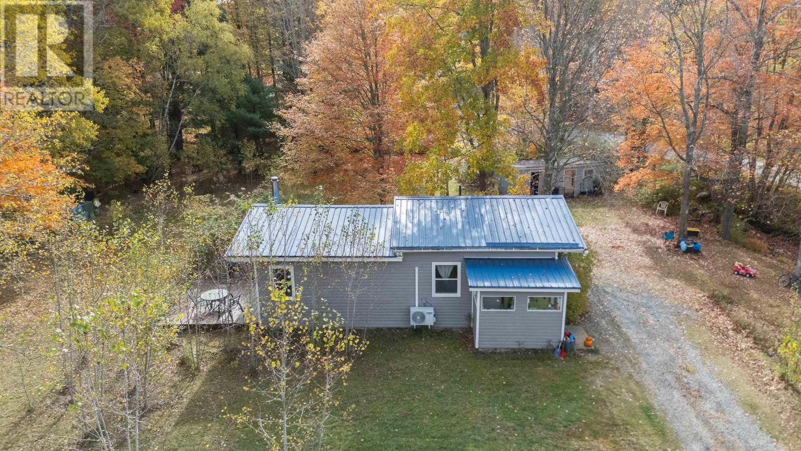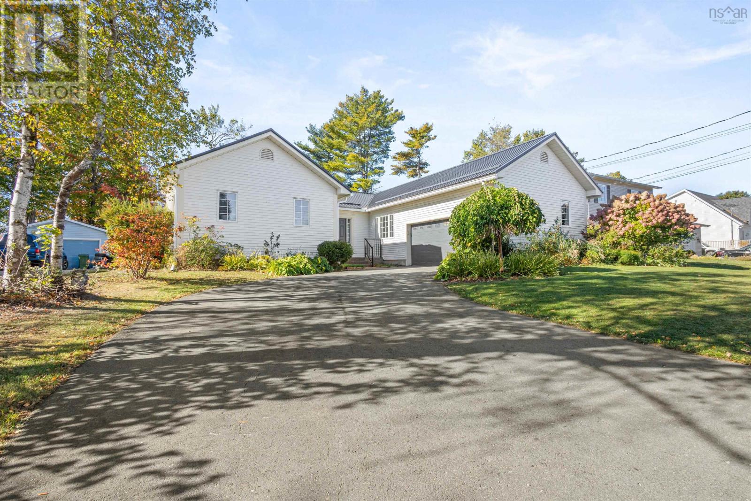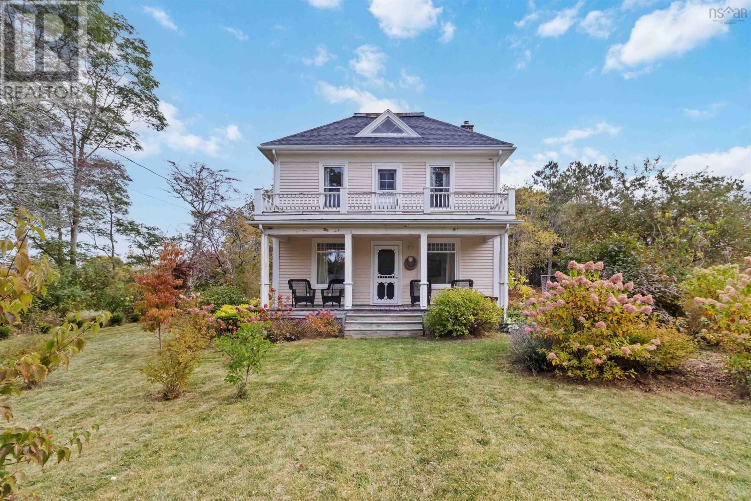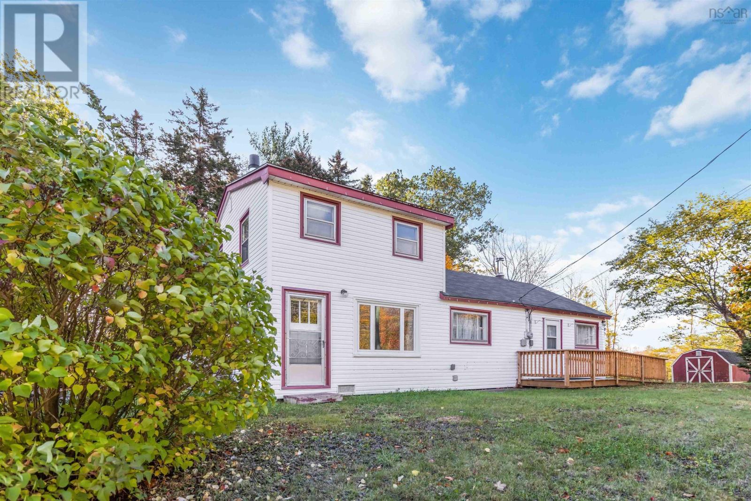- Houseful
- NS
- Bridgewater
- B4V
- 247 Seasons Dr
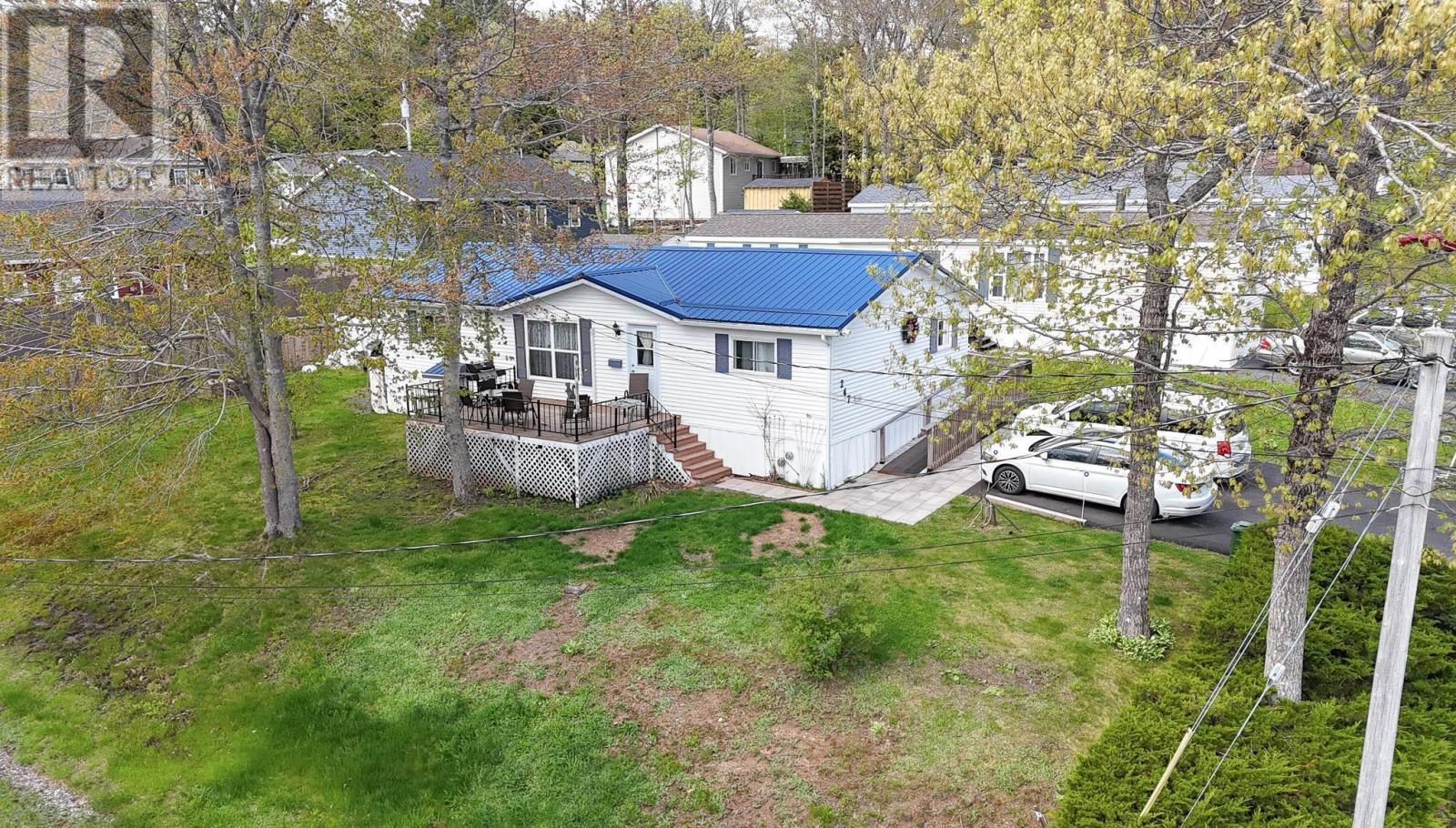
Highlights
Description
- Home value ($/Sqft)$239/Sqft
- Time on Houseful149 days
- Property typeSingle family
- StyleMini
- Mortgage payment
If you have been dreaming of moving to town in a safe and friendly community, with easy and convenient one level living, and all of the convenient town amenities for you to enjoy, then your wait is over! This amazing 3 Bed and 2 Bath Bungalow sits on one of the largest lots you will find in this highly sought after park, offering tons of room for privacy while gardening, relaxing on the expansive deck watching children and pets playing safely, or entertaining Family and Friends. This well maintained and wheelchair friendly Home has recently had a wheelchair ramp, doors, and a new bathroom installed for you and your loved ones to enjoy this special home for many years. You will love this one level living open concept home offering a large Living Room with a heat pump for inexpensive heating and cooling, a spacious dining area, a large mud/laundry room, and a gorgeous modern kitchen with tons of cupboard and counter space. The layout just doesnt get better with the Primary Bedroom at one side with a full Ensuite Bathroom and Walk-in Closet and the other side with 2 more Bedrooms, and the stunning new wheelchair friendly bathroom with walk-in shower. There have been many upgrades including a paved driveway, heat pump, flooring, kitchen and bathroom upgrades, a new metal roof for years of worry free and low maintenance living, and so much more! These bungalows do not last long but especially with a lot like this and with these upgrades already done for you! (id:55581)
Home overview
- Cooling Heat pump
- Sewer/ septic Municipal sewage system
- # total stories 1
- # full baths 2
- # total bathrooms 2.0
- # of above grade bedrooms 3
- Flooring Laminate, vinyl
- Community features Recreational facilities, school bus
- Subdivision Bridgewater
- Lot desc Partially landscaped
- Lot size (acres) 0.0
- Building size 1152
- Listing # 202512305
- Property sub type Single family residence
- Status Active
- Foyer 12m X 3.11m
Level: Main - Dining room 11.3m X 8.4m
Level: Main - Ensuite (# of pieces - 2-6) 11m X 4.11m
Level: Main - Primary bedroom 11.3m X 12.1m
Level: Main - Bedroom 11.3m X NaNm
Level: Main - Bathroom (# of pieces - 1-6) 7.9m X 6.5m
Level: Main - Laundry 6.9m X 5.2m
Level: Main - Other 3.6m X NaNm
Level: Main - Living room 15.1m X 11.1m
Level: Main - Bedroom 9m X NaNm
Level: Main - Kitchen 11.3m X 11.5m
Level: Main
- Listing source url Https://www.realtor.ca/real-estate/28367158/247-seasons-drive-bridgewater-bridgewater
- Listing type identifier Idx

$-733
/ Month

