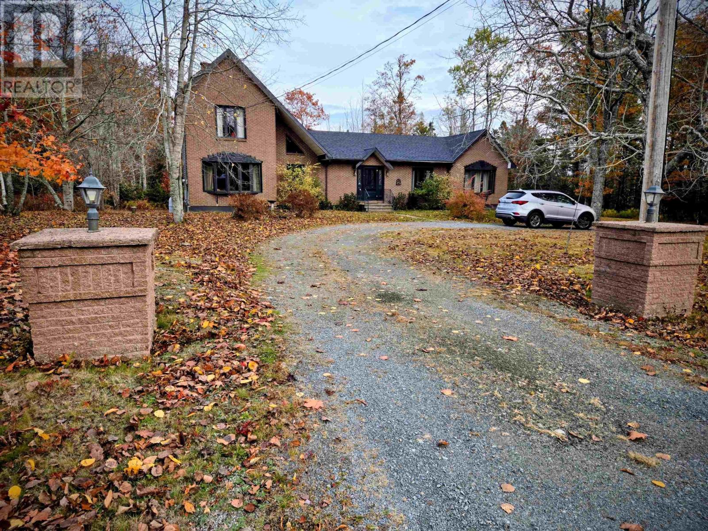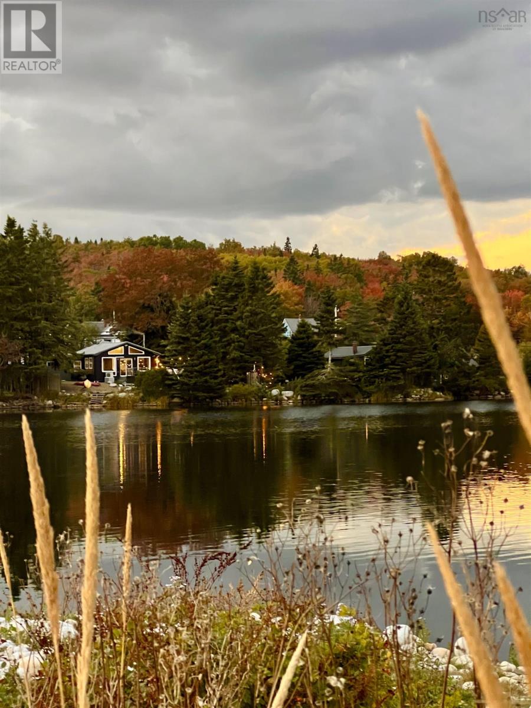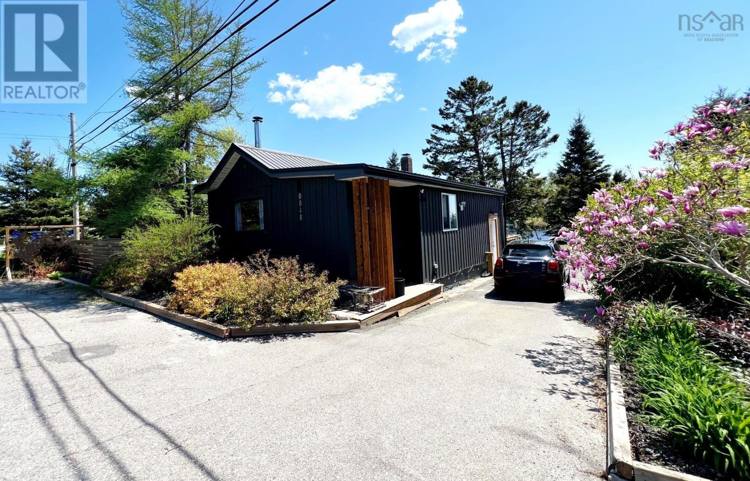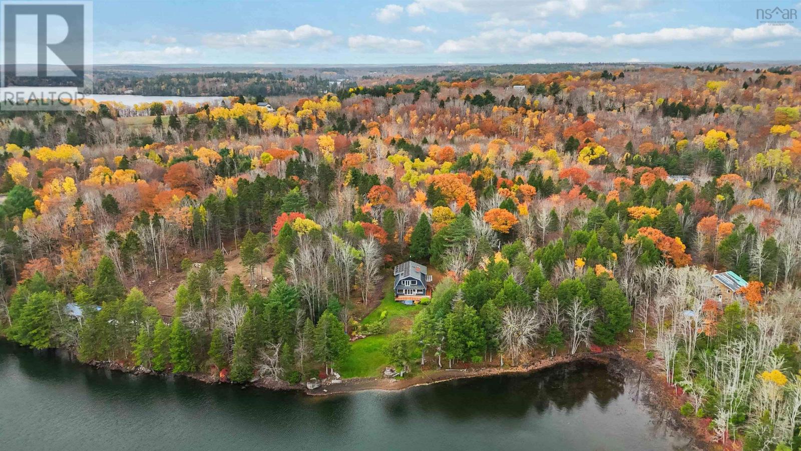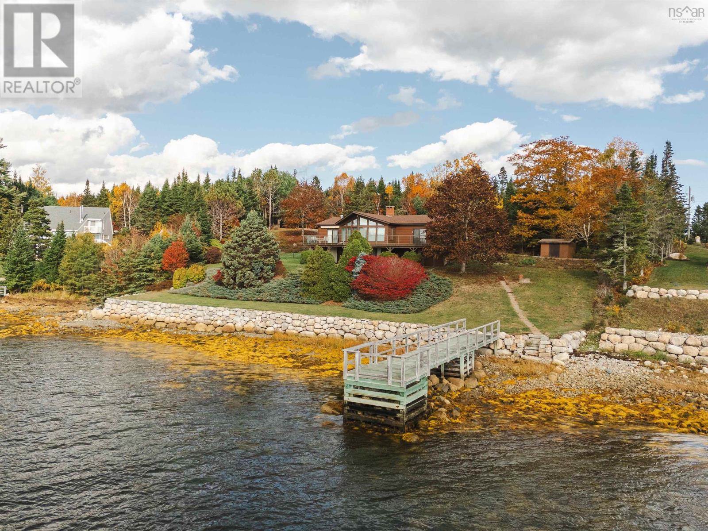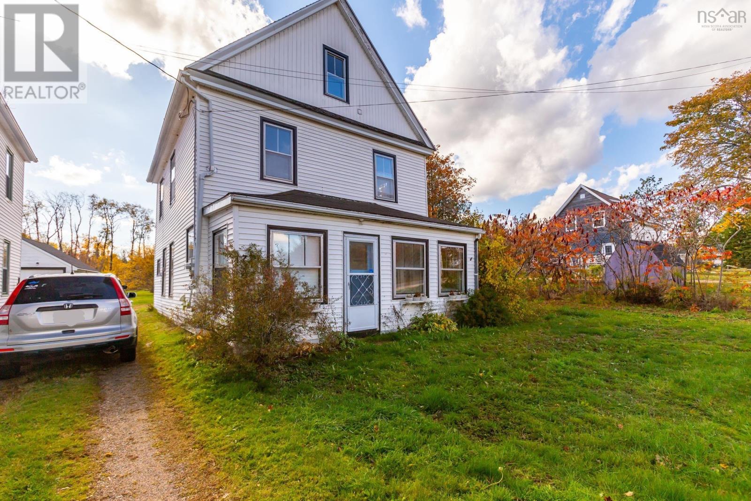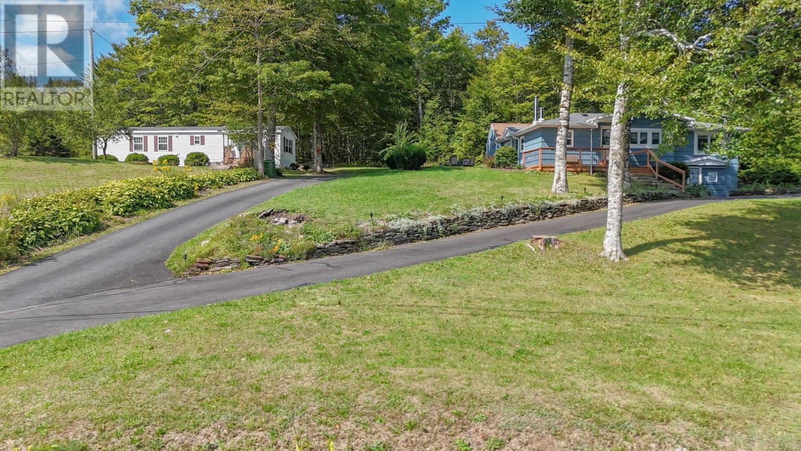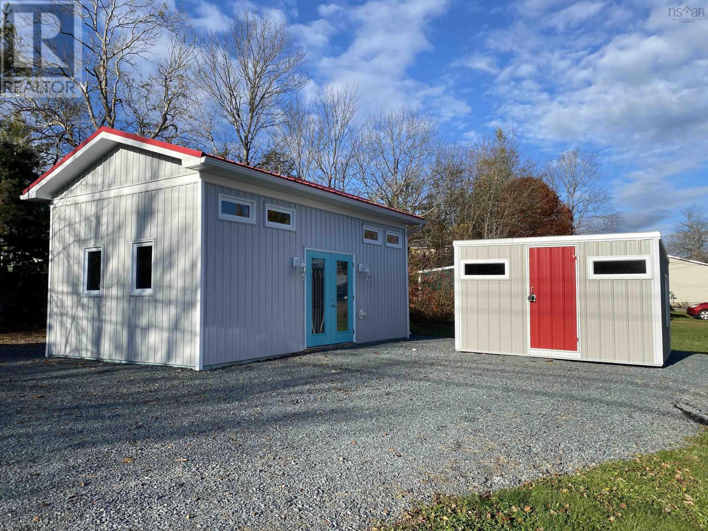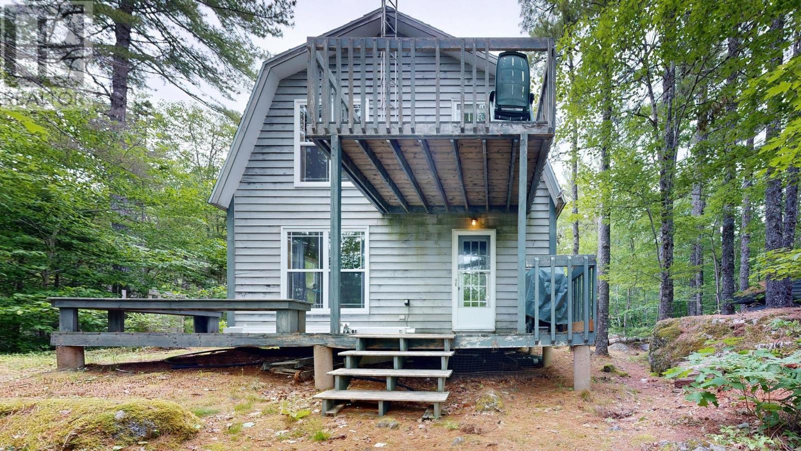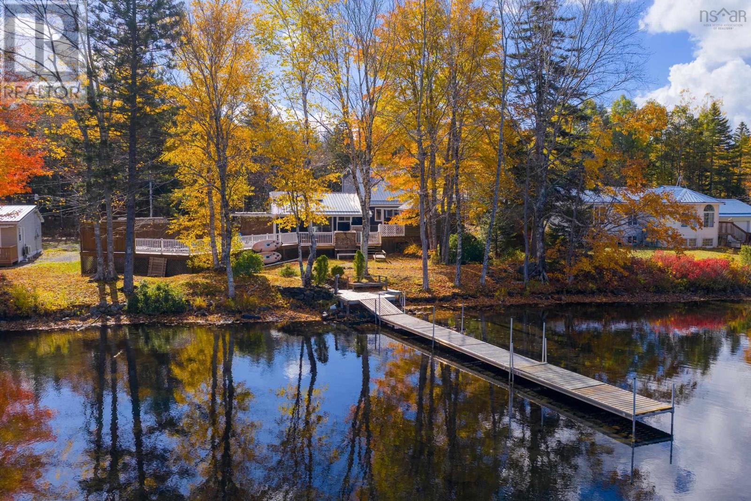- Houseful
- NS
- Bridgewater
- B4V
- 3-25 Treehouse Lane Unit 201
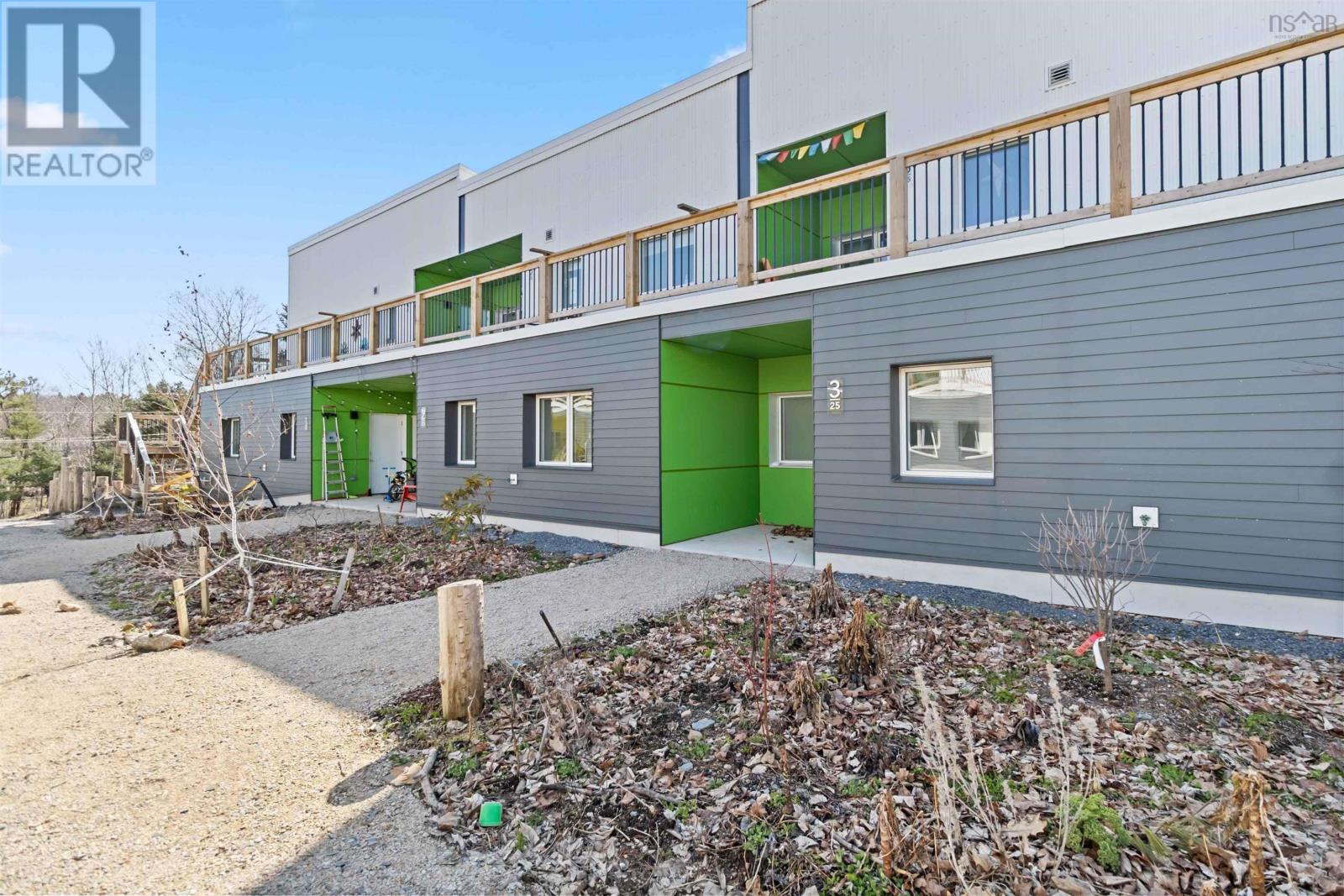
3-25 Treehouse Lane Unit 201
3-25 Treehouse Lane Unit 201
Highlights
Description
- Home value ($/Sqft)$563/Sqft
- Time on Houseful291 days
- Property typeSingle family
- Mortgage payment
Visit REALTOR® website for additional information. Treehouse Village is Atlantic Canada's first cohousing community, located in Bridgewater on the scenic South Shore. The 30 energy-efficient condos, built to Passive House standards, are available in 1-, 2- & 3-bedroom layouts. Perfect for families, the "Oak" (3-25 Treehouse Lane) is a beautiful, modern design, 3-bed, 2-bath, ground-level condo with lofty 9' ceilings, an open-concept kitchen, dining & living space, & views of the common green & hillside meadow. This unit is designed for comfort & affordability. Residents enjoy 5,000 sf. of accessible communal space, including a 4,000 sf. Common House with a kitchen, dining room, coworking space, guest rooms, an exercise room & a children's play area. The community also offers a 1,000 sf. workshop, gardens & 11 acres of protected forest, all within walking & biking distance of downtown. (id:55581)
Home overview
- Cooling Wall unit, heat pump
- Sewer/ septic Municipal sewage system
- # total stories 1
- Has garage (y/n) Yes
- # full baths 2
- # total bathrooms 2.0
- # of above grade bedrooms 3
- Flooring Vinyl, vinyl plank
- Community features Recreational facilities, school bus
- Subdivision Bridgewater
- Lot desc Partially landscaped
- Lot size (acres) 0.0
- Building size 1287
- Listing # 202500937
- Property sub type Single family residence
- Status Active
- Bedroom 13.2m X 10.1m
Level: Main - Mudroom 5m X 7m
Level: Main - Bathroom (# of pieces - 1-6) 9.1m X 8.4m
Level: Main - Primary bedroom 14.1m X 13m
Level: Main - Bedroom 11.4m X 9m
Level: Main - Dining room 10m X 14.2m
Level: Main - Ensuite (# of pieces - 2-6) 9.6m X 4.6m
Level: Main - Living room 13.1m X 14.2m
Level: Main - Kitchen 11m X 14.2m
Level: Main
- Listing source url Https://www.realtor.ca/real-estate/27805276/201-3-25-treehouse-lane-bridgewater-bridgewater
- Listing type identifier Idx

$-1,513
/ Month

