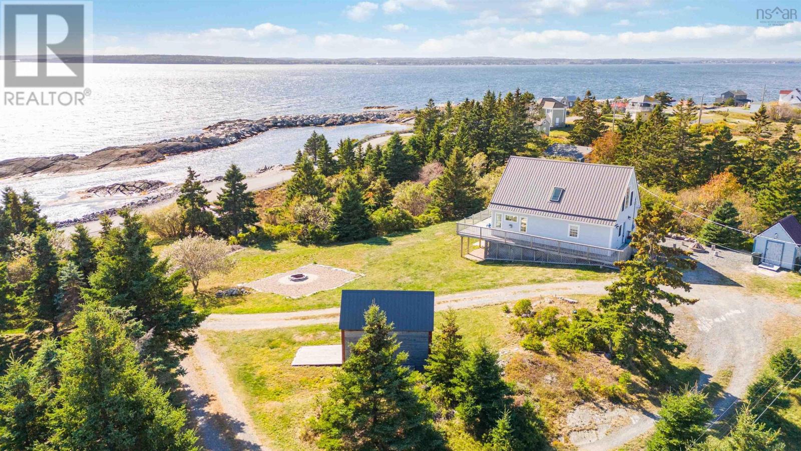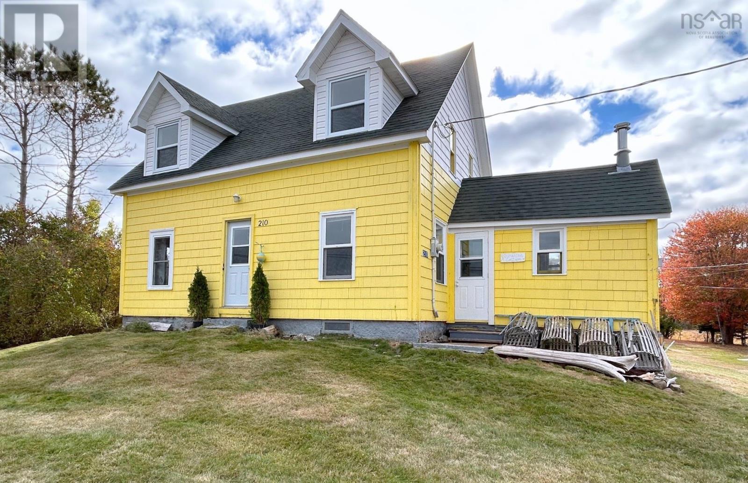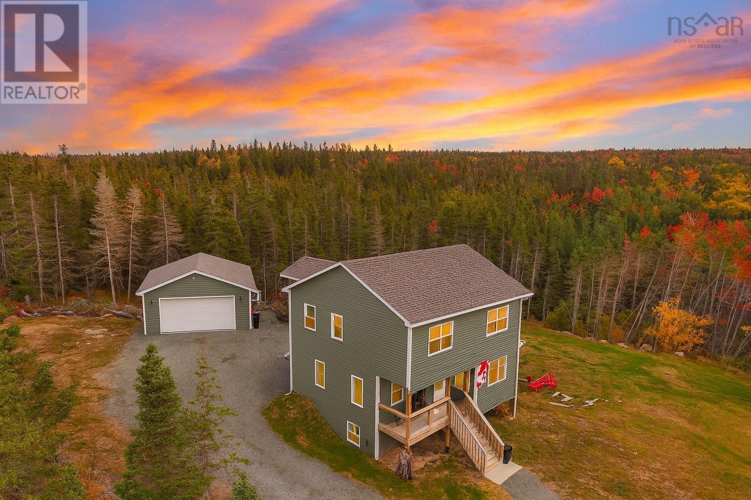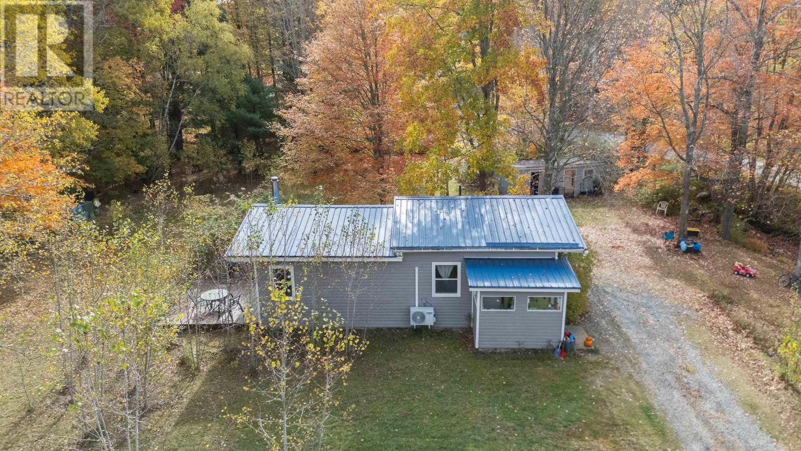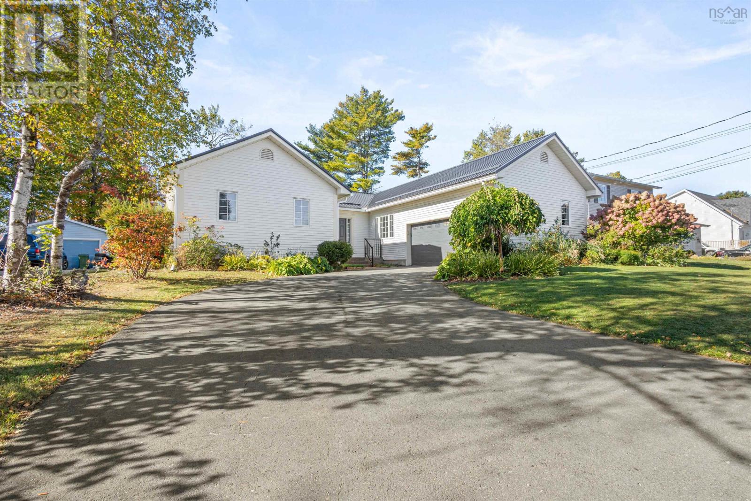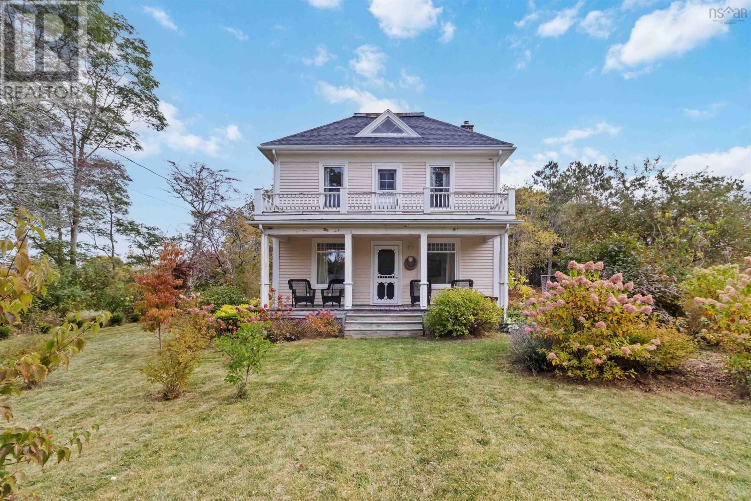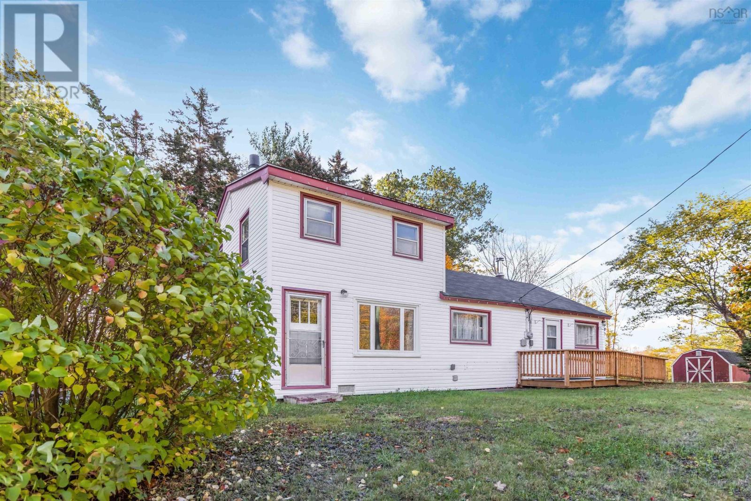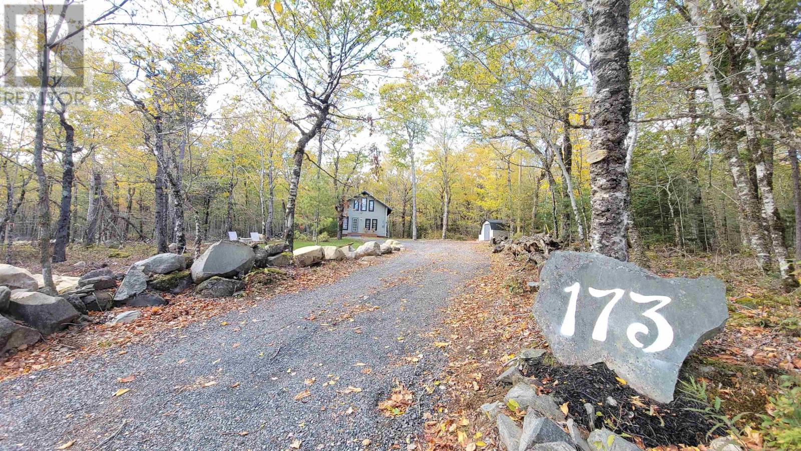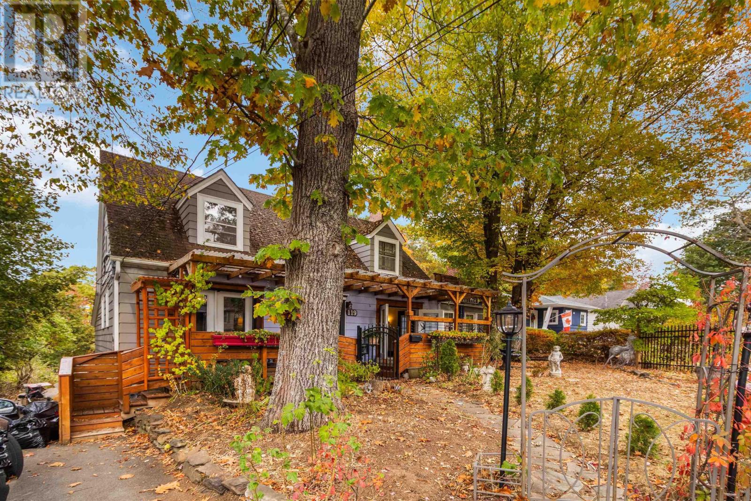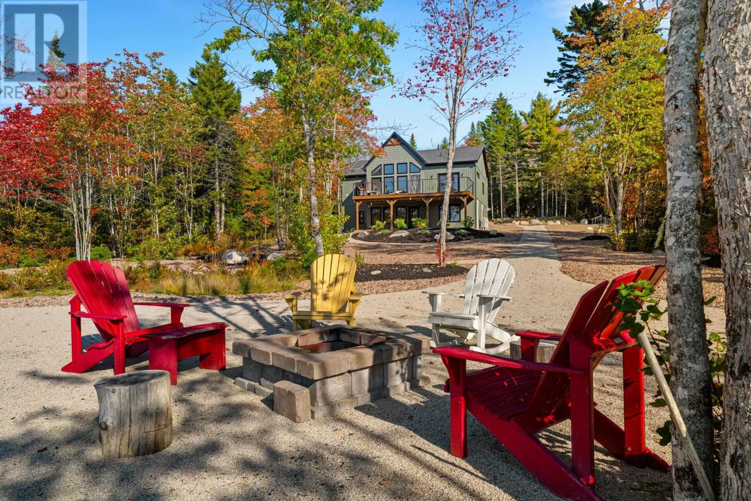- Houseful
- NS
- Bridgewater
- B4V
- 3 Summer Cres
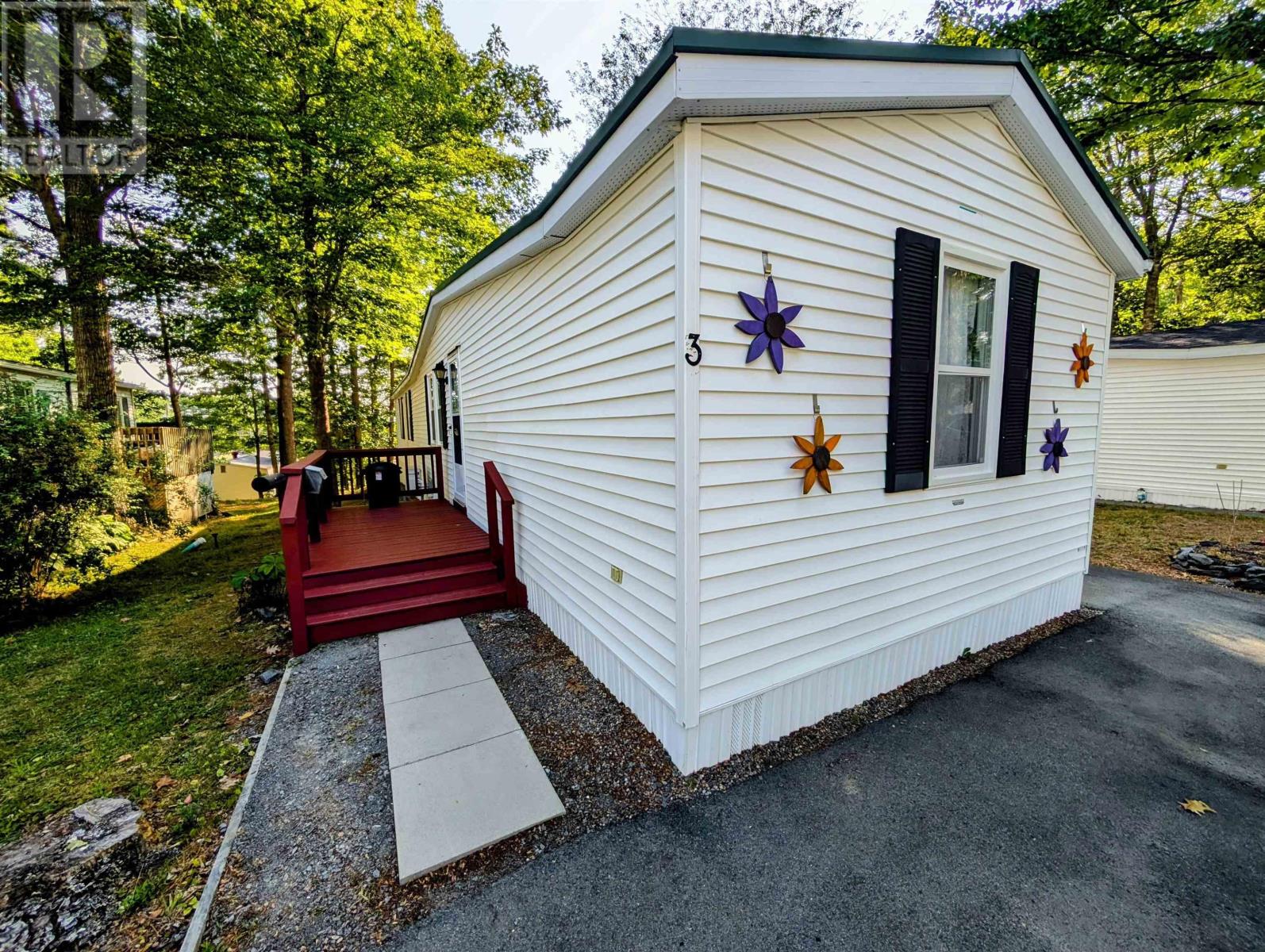
3 Summer Cres
3 Summer Cres
Highlights
Description
- Home value ($/Sqft)$184/Sqft
- Time on Houseful82 days
- Property typeSingle family
- StyleMini
- Mortgage payment
Welcome Home! This beautifully designed and thoughtfully maintained two-bedroom mini-home offers a fantastic layout with comfort and convenience at every turn. The bright and spacious primary suite features a 3-piece ensuite bath and his-and-hers double closets, while the second bedroom comes complete with its own full-size closetperfect for family, guests, or a home office. The kitchen is a chefs delight, boasting generous counter space and cabinetry, a glass stovetop built into the island, a separate oven, and an exterior-vented range hood to keep the air fresh and clean. Enjoy outdoor living with both a large back deckideal for relaxing or entertainingand a welcoming front deck to greet your guests. Recent exterior updates include freshly cleaned siding and gutters, giving the home great curb appeal. Additional highlights include a durable steel roof, a full 4-piece main bath, and a layout designed for easy living. Located close to the hospital, Highway 103, bus routes, Tim Hortons, daycare, and all essential amenities, this property combines comfort with convenience. Quick closing availabledont miss your chance to make this move-in ready home yours! Seller is motivated to sell! (id:63267)
Home overview
- Cooling Wall unit, heat pump
- Sewer/ septic Municipal sewage system
- # total stories 1
- # full baths 2
- # total bathrooms 2.0
- # of above grade bedrooms 2
- Flooring Carpeted, laminate, vinyl
- Subdivision Bridgewater
- Lot desc Partially landscaped
- Lot size (acres) 0.0
- Building size 924
- Listing # 202519305
- Property sub type Single family residence
- Status Active
- Bathroom (# of pieces - 1-6) 5.4m X 8.3m
Level: Main - Dining nook 5.9m X 8.7m
Level: Main - Kitchen 10.1m X 13.8m
Level: Main - Living room 14.1m X 13.8m
Level: Main - Bedroom 11m X 9.8m
Level: Main - Primary bedroom 11.3m X 10.6m
Level: Main - Laundry 5.9m X 5m
Level: Main - Ensuite (# of pieces - 2-6) 5.7m X 13.8m
Level: Main
- Listing source url Https://www.realtor.ca/real-estate/28677973/3-summer-crescent-bridgewater-bridgewater
- Listing type identifier Idx

$-453
/ Month

