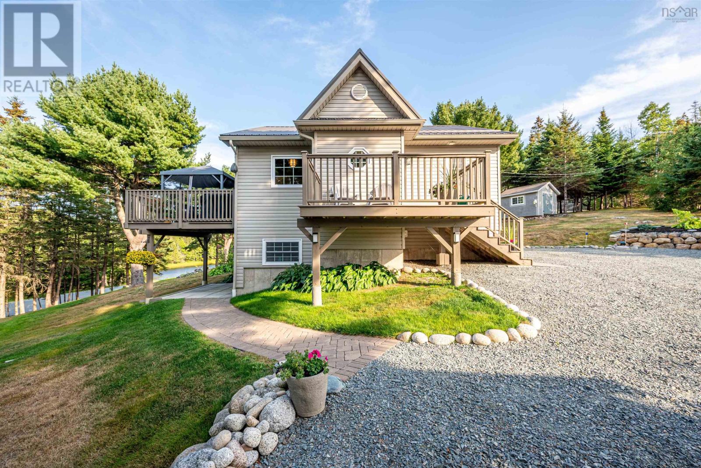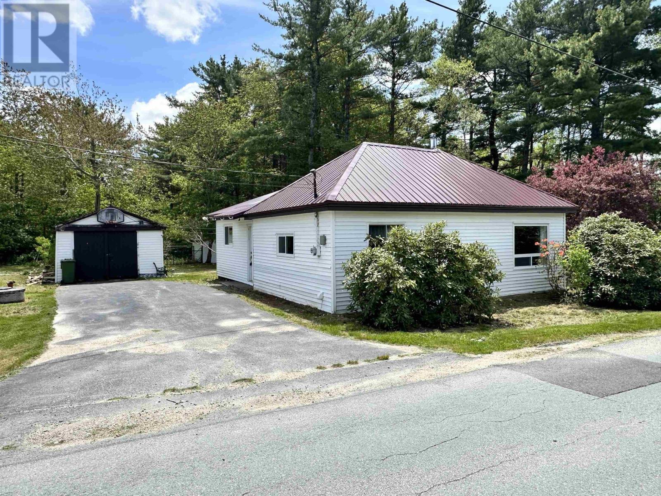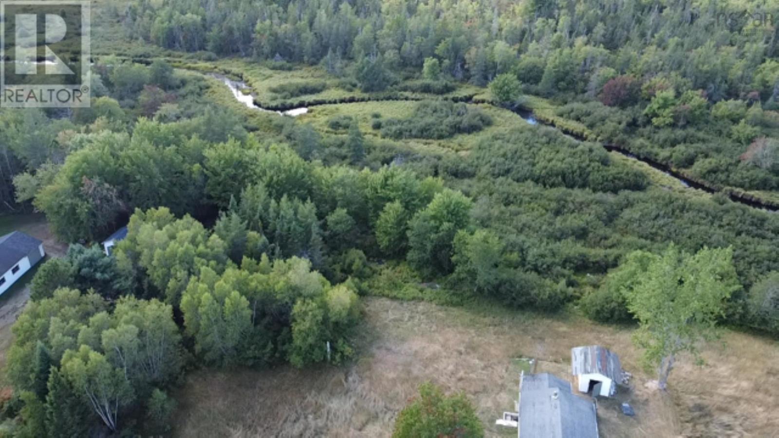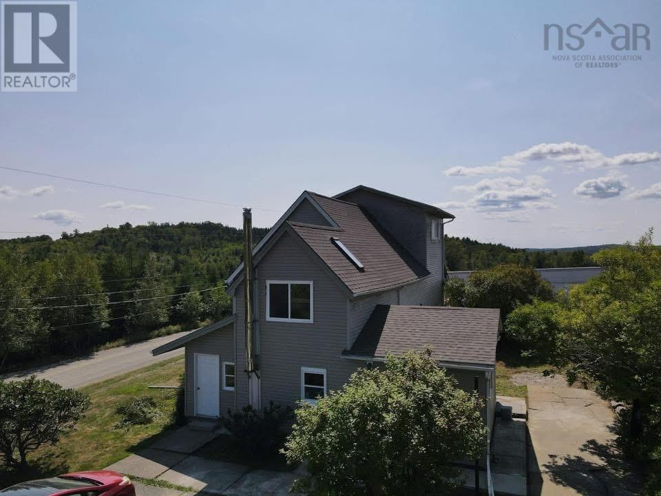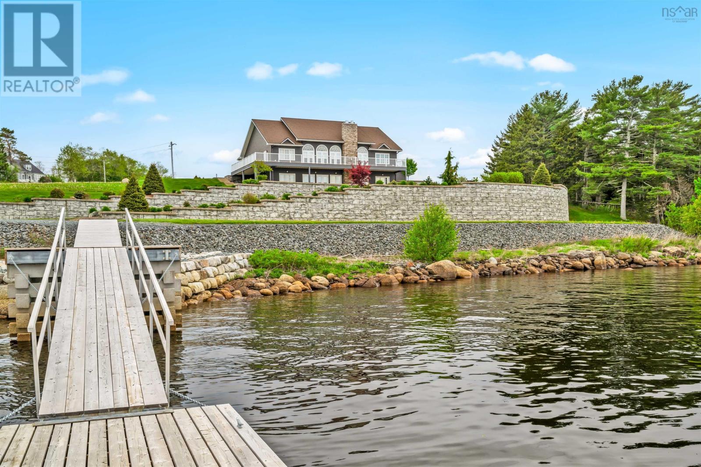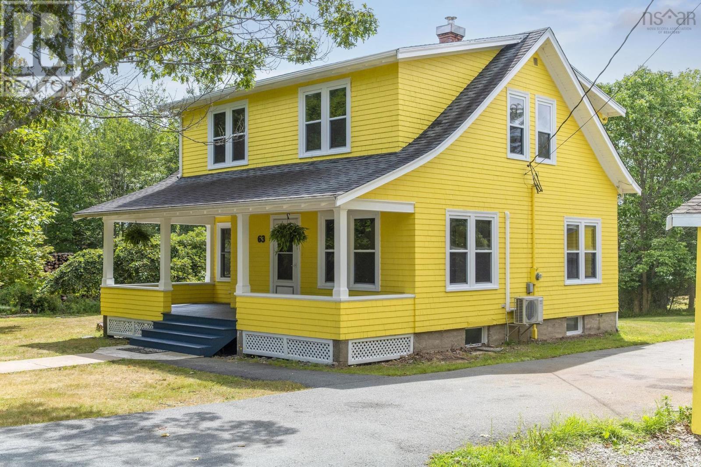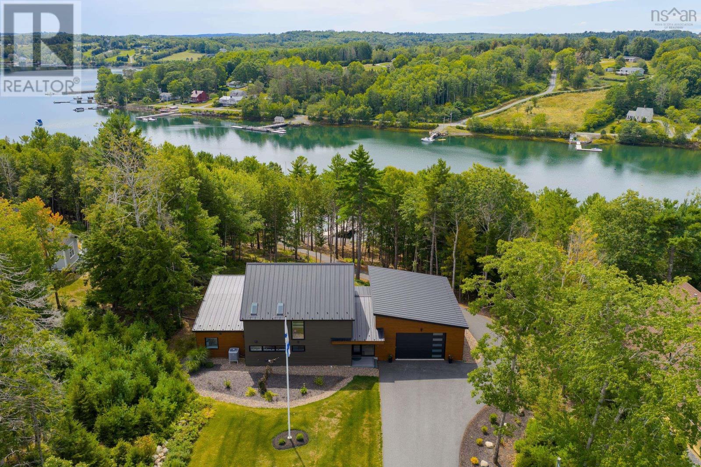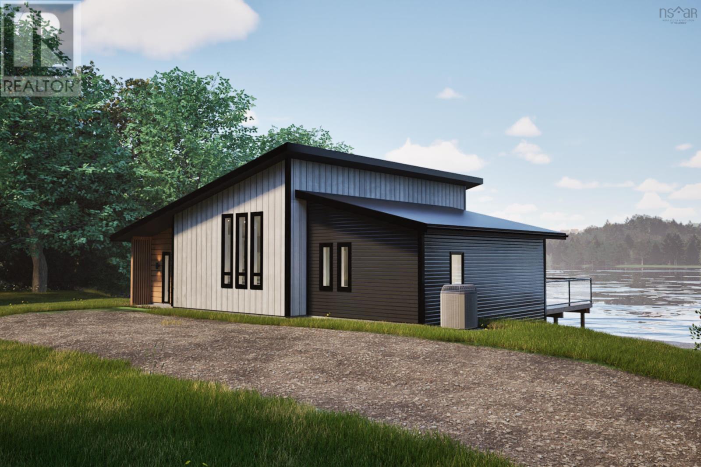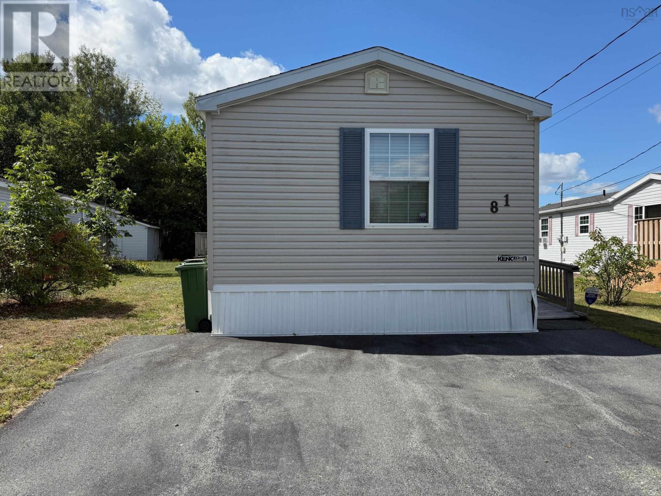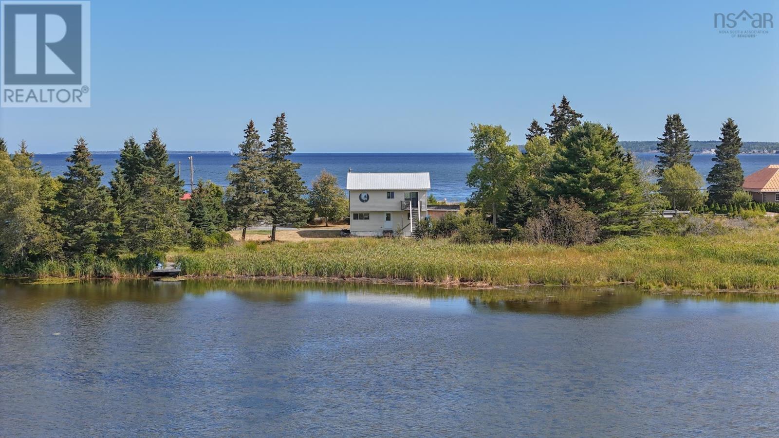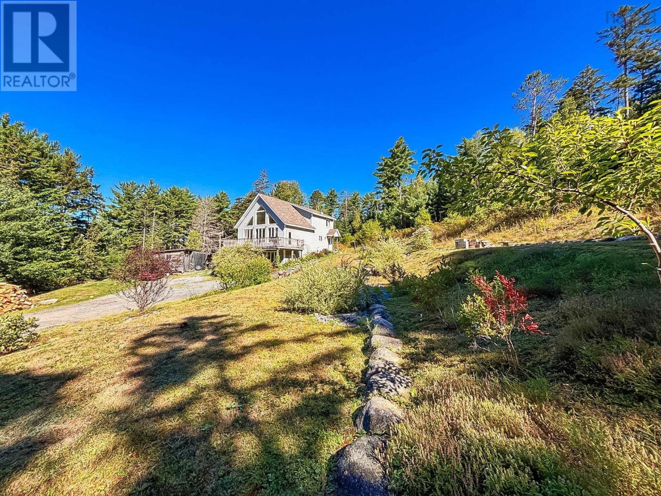- Houseful
- NS
- Bridgewater
- B4V
- 31 Thompson Dr
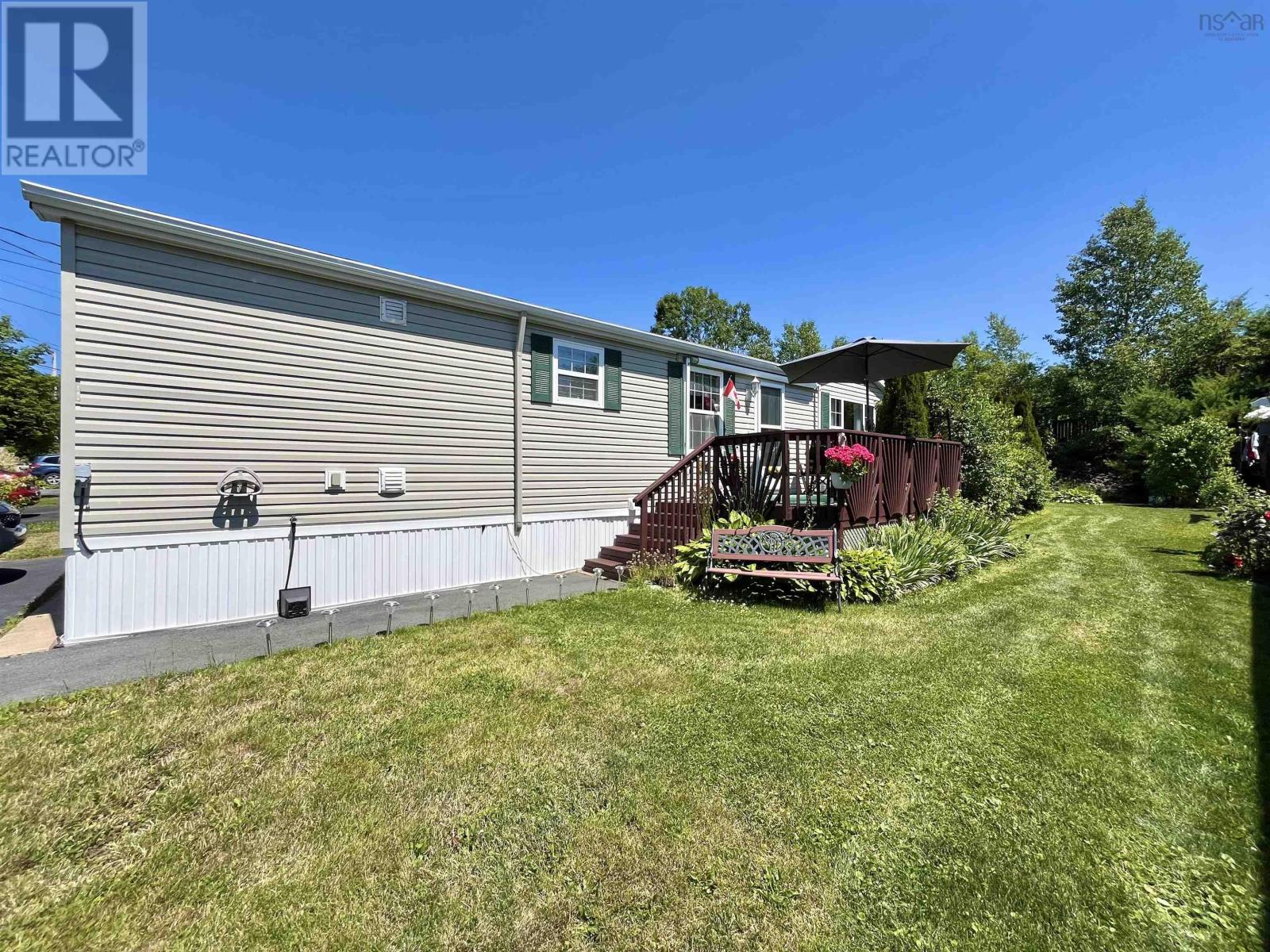
31 Thompson Dr
31 Thompson Dr
Highlights
Description
- Home value ($/Sqft)$207/Sqft
- Time on Houseful52 days
- Property typeSingle family
- StyleMini
- Year built2001
- Mortgage payment
Charming 3-Bedroom Mini Home on Quiet Street in Prime Location. Welcome to this beautifully maintained 3-bedroom, 2-bathroom mini home that blends comfort, functionality, and convenience. Flooded with natural light, this bright and airy space offers a warm and welcoming atmosphere from the moment you step inside. The thoughtfully designed layout includes a spacious primary bedroom featuring a walk-in closet and a full ensuite for your comfort and privacy. Two additional bedrooms provide flexibility for a home office, guest room, or growing family. Step outside and enjoy your peaceful outdoor retreat, complete with an extendable canopy, perfect for relaxing in the shade or entertaining friends and family. Located within walking distance to all major amenities including shopping, dining, and transit, this home offers the perfect blend of tranquility and accessibility. Dont miss the opportunity to own this move-in-ready gem, ideal for first-time buyers, downsizers, or anyone seeking easy living in a vibrant community. (id:63267)
Home overview
- Cooling Wall unit, heat pump
- Sewer/ septic Municipal sewage system
- # total stories 1
- # full baths 2
- # total bathrooms 2.0
- # of above grade bedrooms 3
- Flooring Hardwood, vinyl
- Subdivision Bridgewater
- Lot size (acres) 0.0
- Building size 1152
- Listing # 202517670
- Property sub type Single family residence
- Status Active
- Ensuite (# of pieces - 2-6) 9.1m X 5m
Level: Main - Bedroom 15.8m X 9.9m
Level: Main - Primary bedroom 11.2m X 15.8m
Level: Main - Dining room 14.1m X 7.5m
Level: Main - Bathroom (# of pieces - 1-6) 5.8m X 5.7m
Level: Main - Foyer 6.2m X 6.3m
Level: Main - Living room 15.8m X 13.5m
Level: Main - Bedroom 8m X 15.8m
Level: Main - Kitchen 14.1m X 9.5m
Level: Main
- Listing source url Https://www.realtor.ca/real-estate/28606316/31-thompson-drive-bridgewater-bridgewater
- Listing type identifier Idx

$-637
/ Month

