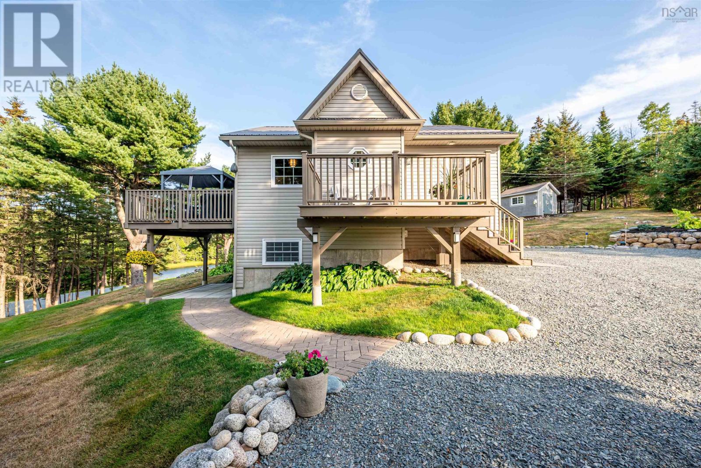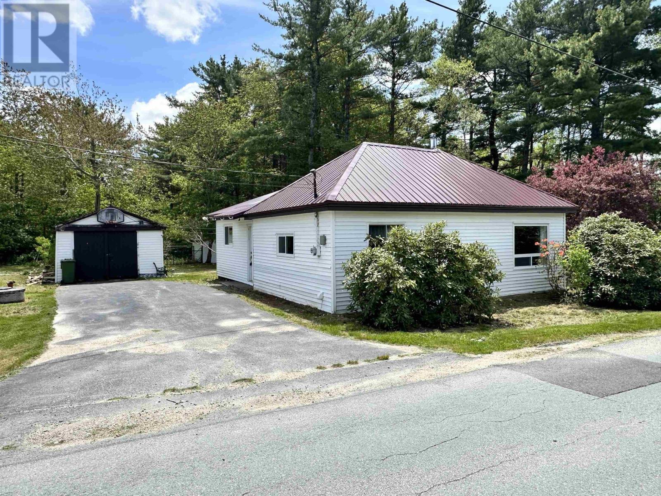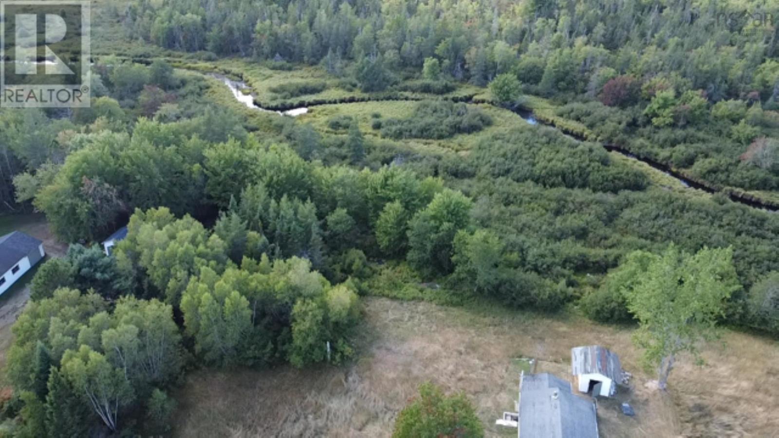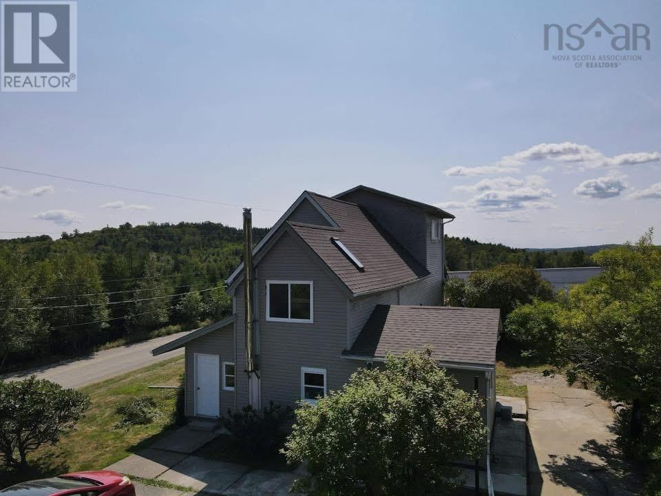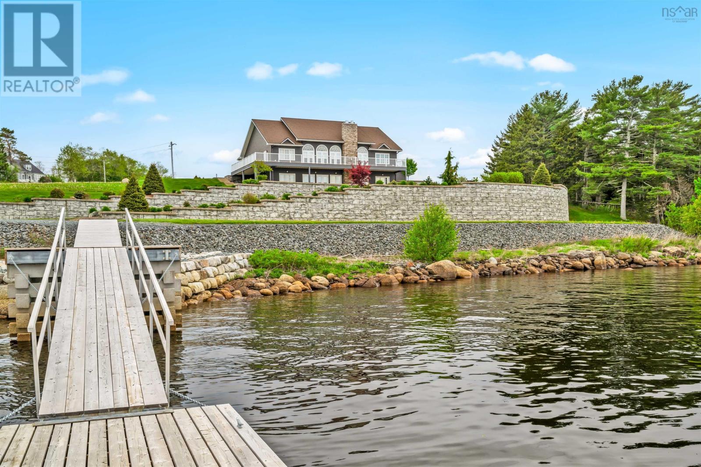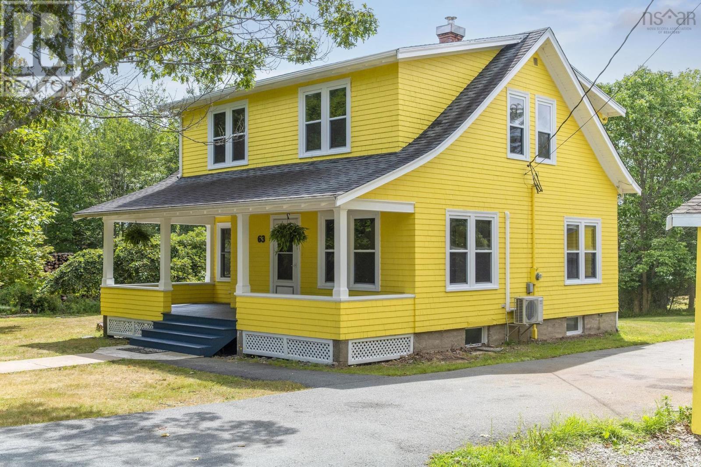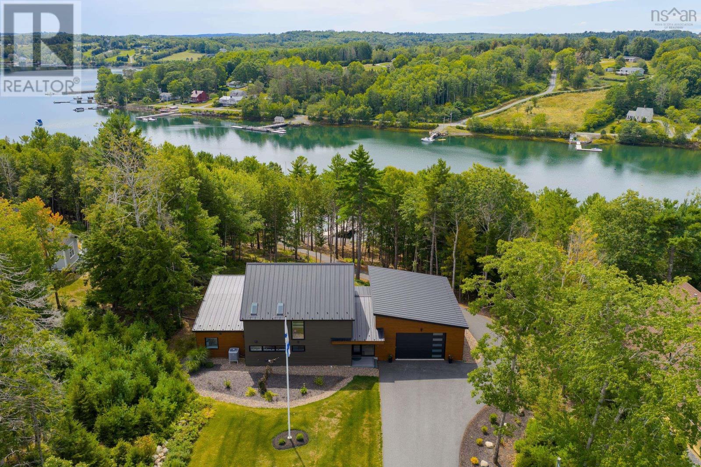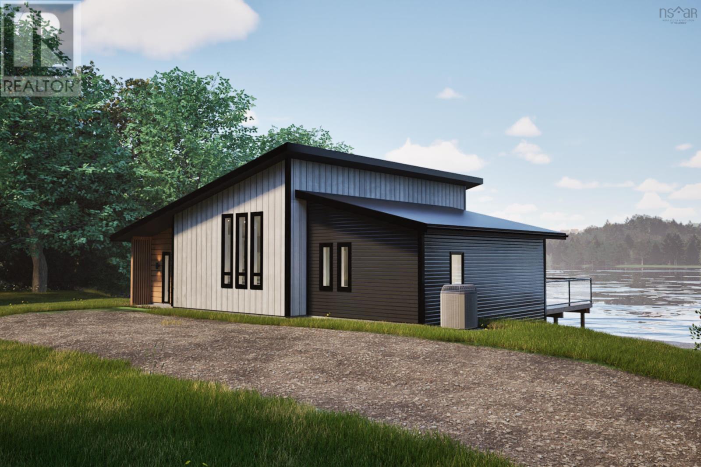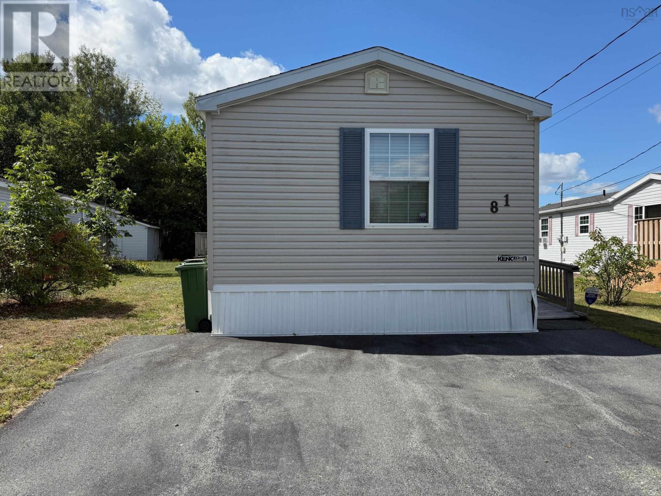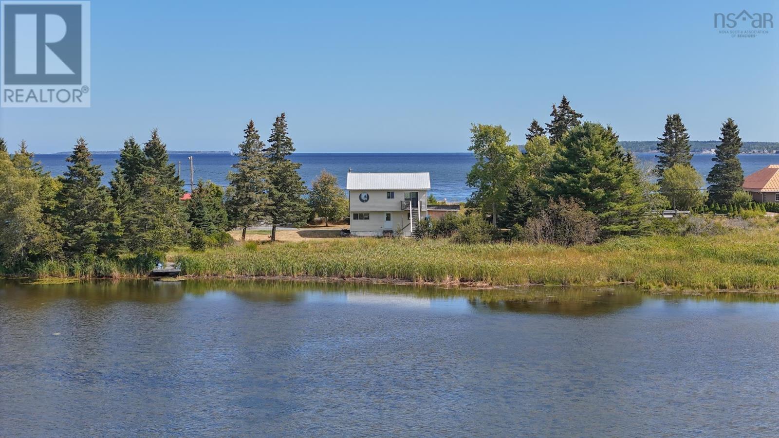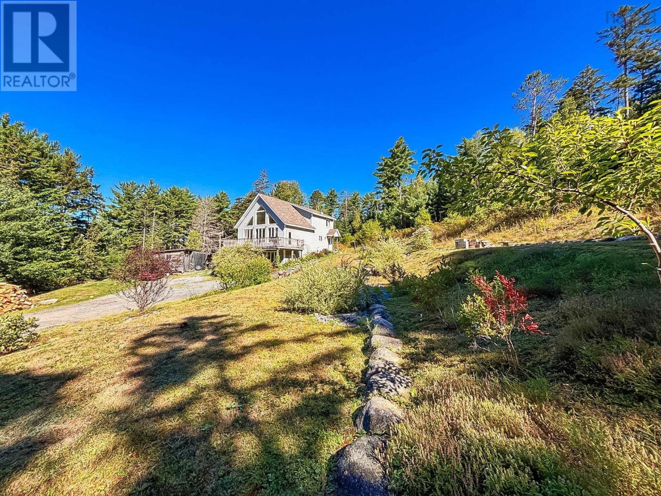- Houseful
- NS
- Bridgewater
- B4V
- 32 Murray Dr
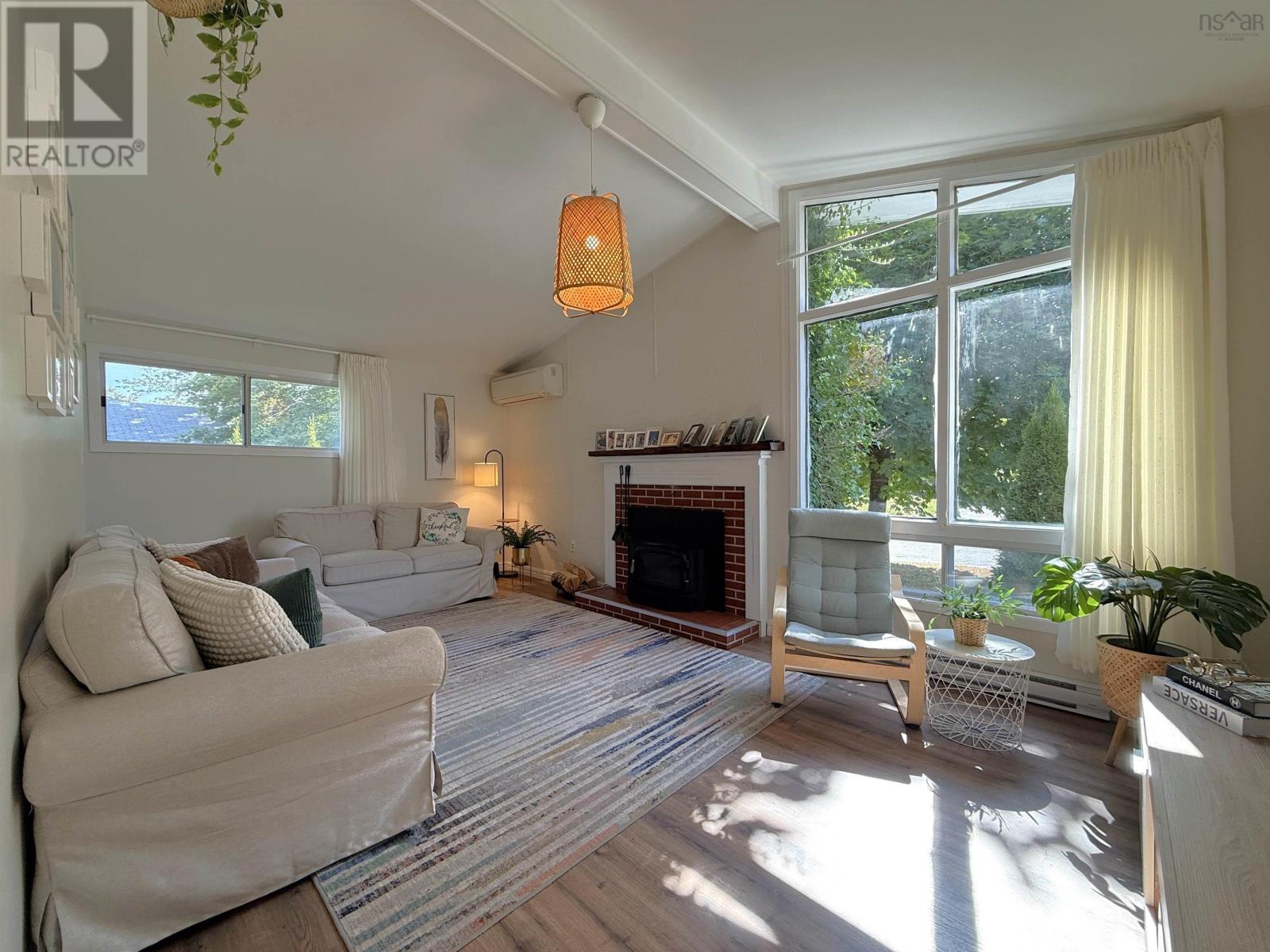
Highlights
Description
- Home value ($/Sqft)$243/Sqft
- Time on Houseful25 days
- Property typeSingle family
- StyleBungalow
- Lot size0.32 Acre
- Year built1972
- Mortgage payment
Located in a peaceful yet convenient area of Bridgewater, this extensively renovated 3- bedroom, 2-bath home offers a rare combination of modern comfort and income potential. Over the past two years, the property has undergone substantial upgrades, including the addition of a legal 2-bedroom, 1-bath apartment with new electrical, plumbing, air exchanger, and hot water tanks. The main residence features a brand-new kitchen with appliances, an updated main bath, and a spacious new powder room with the flexibility to convert into a full bath or combined laundry/bathroom. Stylish new flooring, light fixtures, and thoughtful updates continue throughout. The fully finished lower level adds a generous rec room, laundry area, and storage space. The secondary unit currently earns $1,600/month, with potential to increase to $1,800/month, making it an ideal mortgage helper or easily managed rental. Outside, enjoy a covered carport, a workshop building with a mini carport for smaller vehicles, a storage shed, and freshly painted wood shingles. Located within walking distance to many amenities and just a short drive to others, this property is perfect for buyers seeking an affordable way to enjoy a modern home, a comfortable in-law suite, or a well-positioned investment. (id:63267)
Home overview
- Cooling Heat pump
- Sewer/ septic Municipal sewage system
- # total stories 1
- # full baths 2
- # half baths 1
- # total bathrooms 3.0
- # of above grade bedrooms 5
- Flooring Laminate
- Community features Recreational facilities, school bus
- Subdivision Bridgewater
- Lot desc Landscaped
- Lot dimensions 0.3207
- Lot size (acres) 0.32
- Building size 1978
- Listing # 202520249
- Property sub type Single family residence
- Status Active
- Eat in kitchen 17.8m X NaNm
Level: Basement - Bedroom 12.3m X NaNm
Level: Basement - Laundry 8.3m X 6.7m
Level: Basement - Foyer 5.5m X NaNm
Level: Basement - Bathroom (# of pieces - 1-6) 5.3m X NaNm
Level: Basement - Mudroom 11.9m X NaNm
Level: Basement - Storage 8m X 5m
Level: Basement - Bedroom 10.7m X NaNm
Level: Basement - Recreational room / games room 17.5m X 13m
Level: Basement - Laundry 6.3m X NaNm
Level: Basement - Bedroom 8.2m X 13m
Level: Main - Bedroom 8.9m X 9.5m
Level: Main - Bathroom (# of pieces - 1-6) 10m X 6.9m
Level: Main - Bathroom (# of pieces - 1-6) 6.3m X 8.9m
Level: Main - Eat in kitchen 19.4m X 12m
Level: Main - Primary bedroom 10m X 12.3m
Level: Main - Living room 19.4m X 11.6m
Level: Main
- Listing source url Https://www.realtor.ca/real-estate/28717339/32-murray-drive-bridgewater-bridgewater
- Listing type identifier Idx

$-1,280
/ Month

