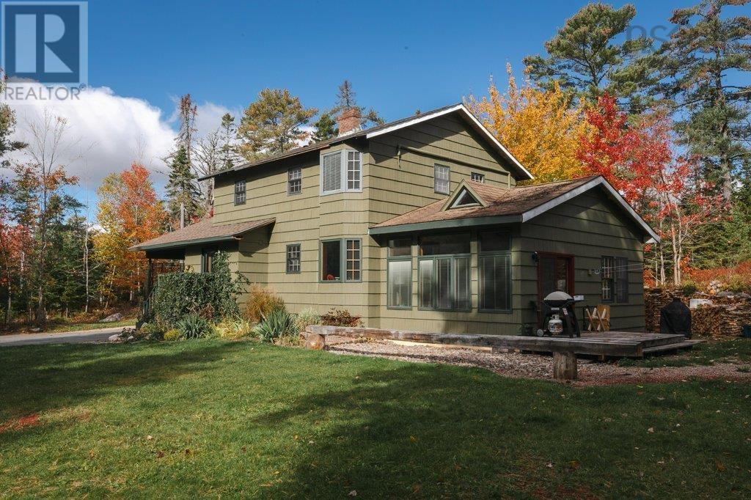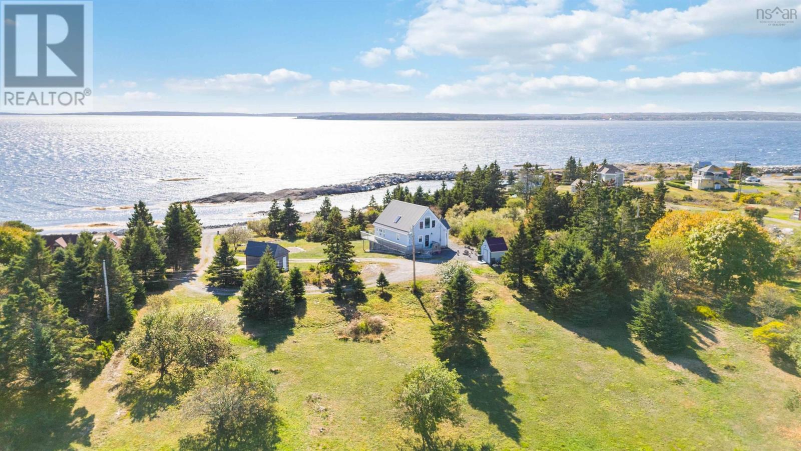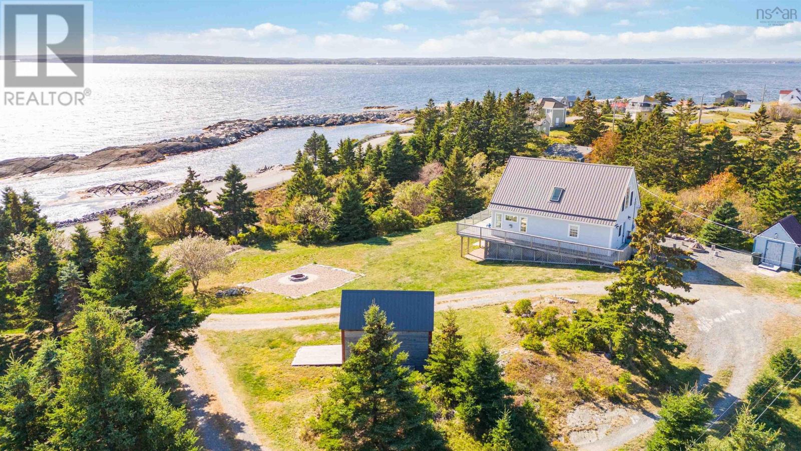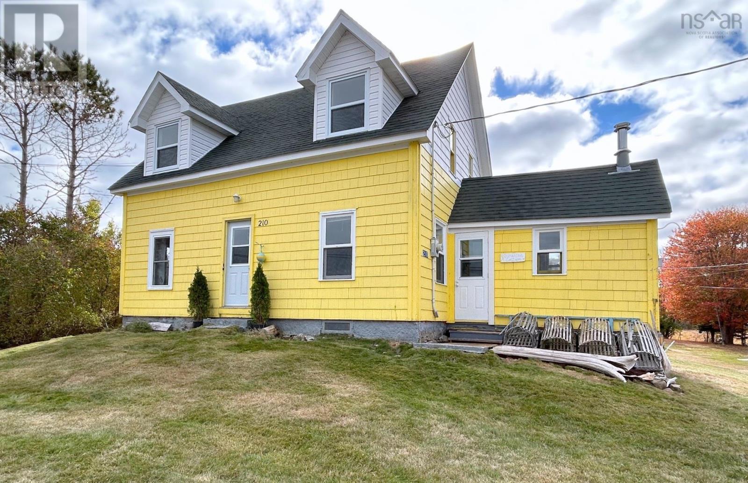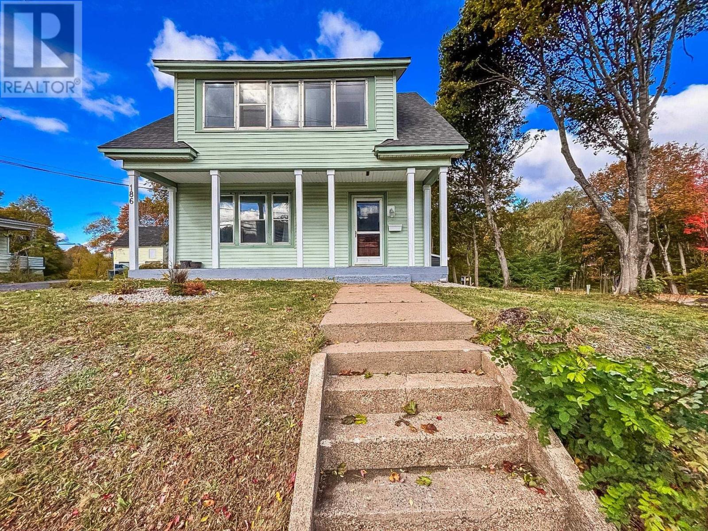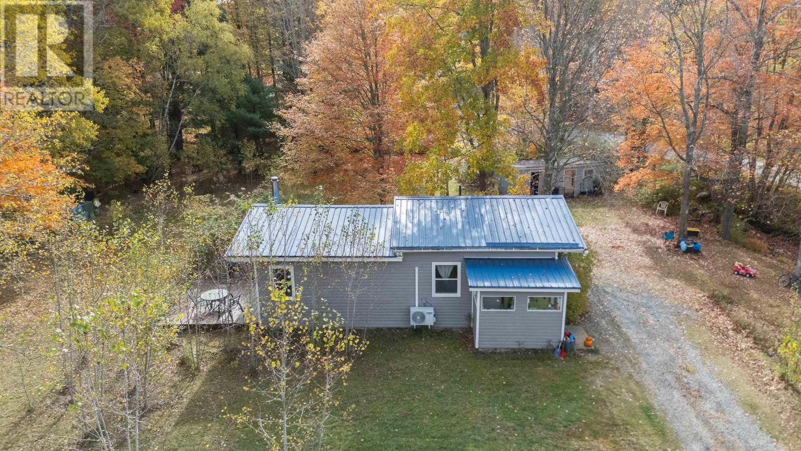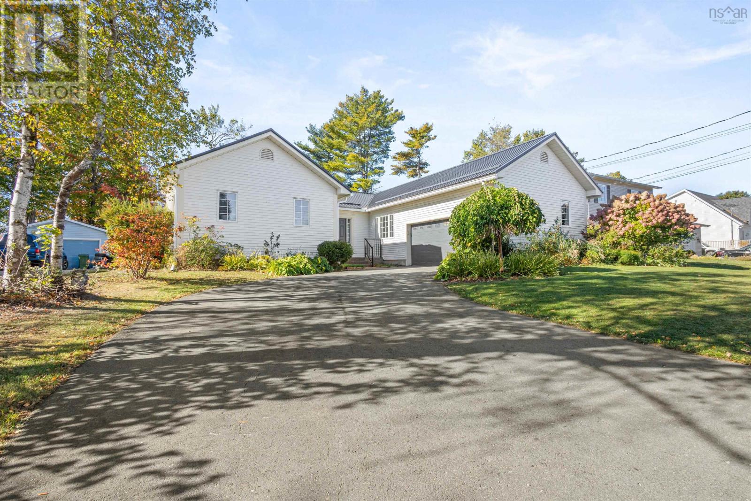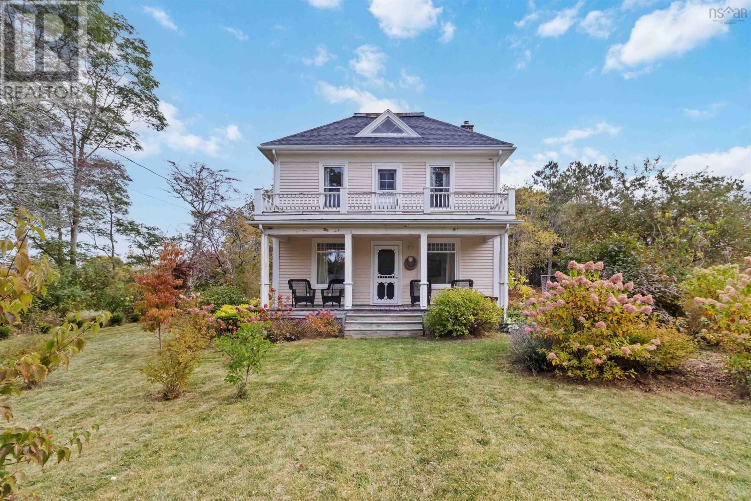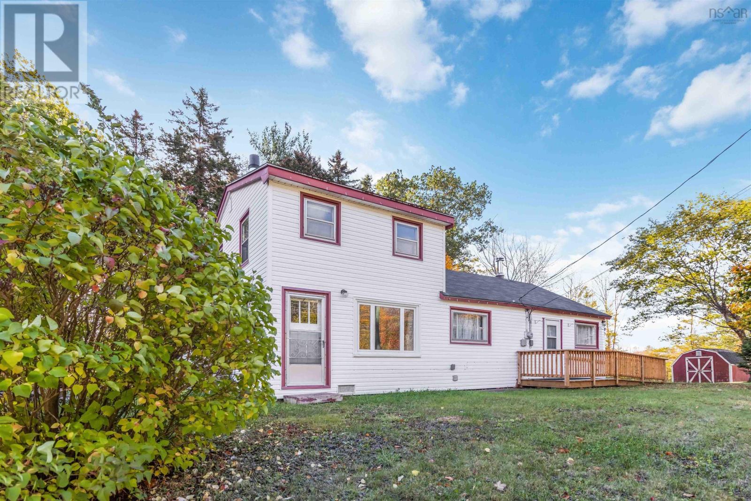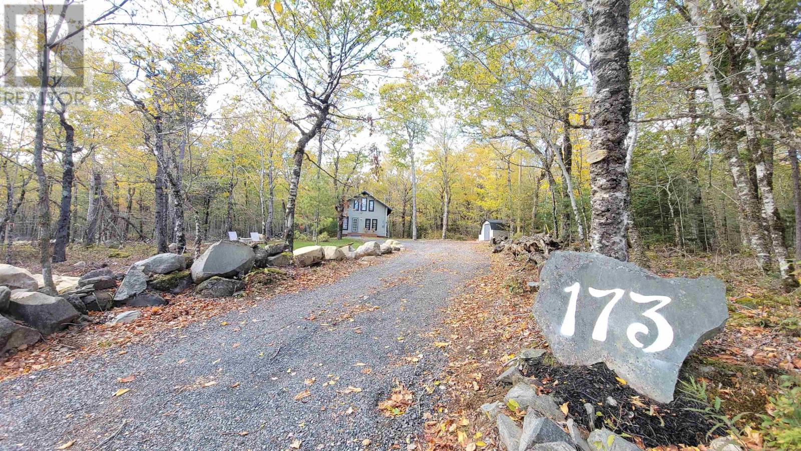- Houseful
- NS
- Bridgewater
- B4V
- 41 Alexandra Ave
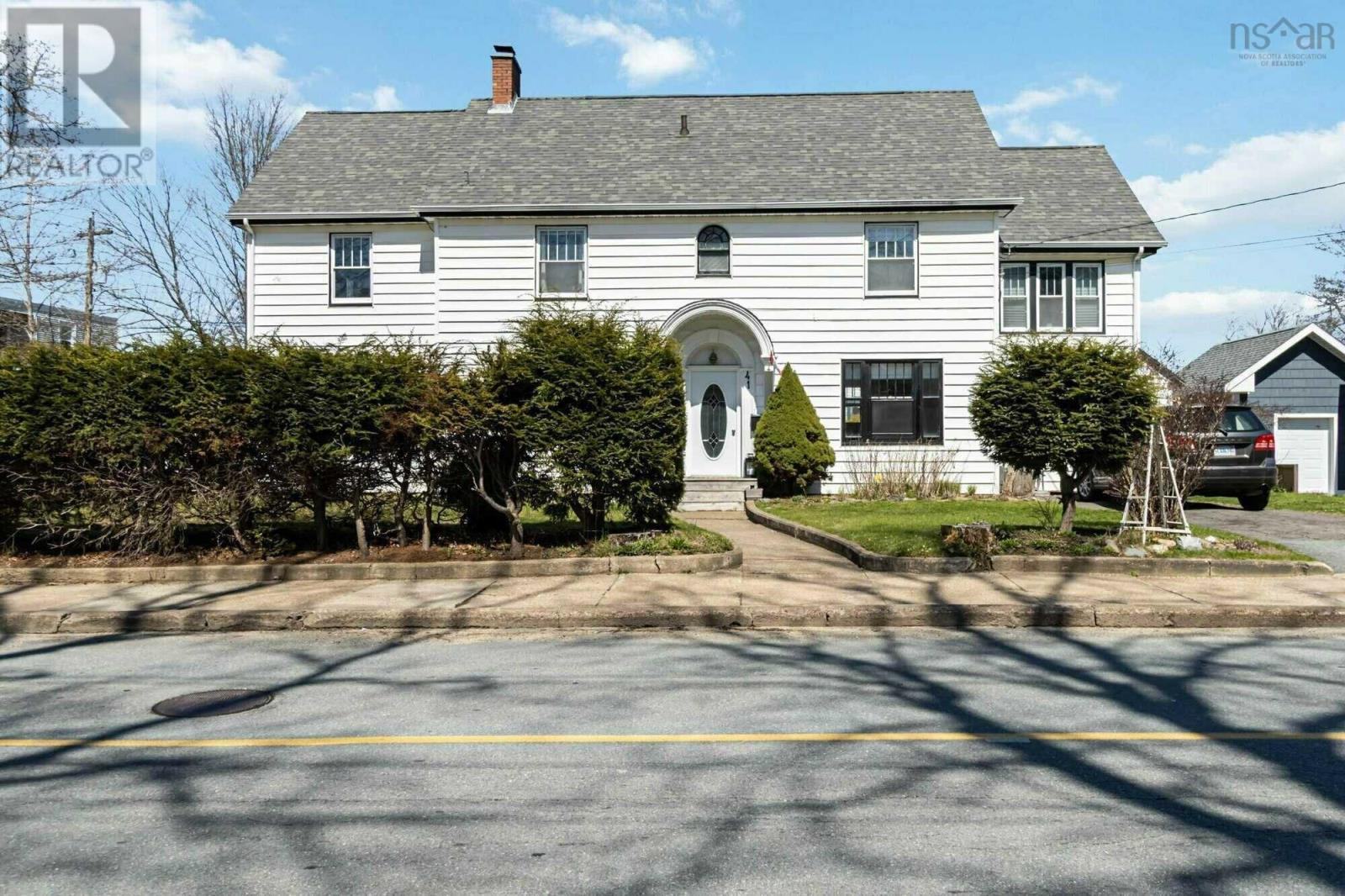
Highlights
Description
- Home value ($/Sqft)$193/Sqft
- Time on Houseful173 days
- Property typeSingle family
- Lot size7,227 Sqft
- Year built1936
- Mortgage payment
Visit REALTOR® website for additional information. Beautifully maintained 3-bedroom, 2.5-bath character home with a separately metered 1-bedroom apartment, set on a corner lot in one of Bridgewaters most beloved neighborhoods. Rich in history, this stately property was once the home and office of the well-known Dr. Fraser, a name still fondly remembered in the community. The home offers over 3,580 sq. ft. of living space, original hardwood floors, formal and casual living areas, a sun-filled dining room, spacious kitchen with butler-style storage, four upper bedrooms including a large primary suite with ensuite, and a cozy sunroom retreat. The attached 1-bedroom apartment features a private entrance, full kitchen, 3-piece bath, and living area ideal for income or extended family. Originally Dr. Frasers office, its a unique piece of local history. (id:55581)
Home overview
- Cooling Heat pump
- Sewer/ septic Municipal sewage system
- # total stories 2
- # full baths 2
- # half baths 2
- # total bathrooms 4.0
- # of above grade bedrooms 4
- Flooring Ceramic tile, hardwood, laminate, vinyl
- Community features Recreational facilities
- Subdivision Bridgewater
- Lot desc Landscaped
- Lot dimensions 0.1659
- Lot size (acres) 0.17
- Building size 3580
- Listing # 202509716
- Property sub type Single family residence
- Status Active
- Bathroom (# of pieces - 1-6) 8.3m X 2.11m
Level: 2nd - Bedroom 11.7m X 16.11m
Level: 2nd - Bedroom 14.11m X 14.9m
Level: 2nd - Primary bedroom 12.4m X 22.9m
Level: 2nd - Sunroom 9.5m X 19.6m
Level: 2nd - Bathroom (# of pieces - 1-6) 6.9m X 8.7m
Level: 2nd - Laundry 10.1m X 8.2m
Level: Main - Kitchen 23.6m X 9.3m
Level: Main - Bathroom (# of pieces - 1-6) 5.6m X 5.2m
Level: Main - Dining room 12.11m X 14.3m
Level: Main - Kitchen 12.4m X 23m
Level: Main - Mudroom 6.2m X 4m
Level: Main - Other 7.1m X 4m
Level: Main - Living room 14.6m X 23.9m
Level: Main
- Listing source url Https://www.realtor.ca/real-estate/28253288/41-alexandra-avenue-bridgewater-bridgewater
- Listing type identifier Idx

$-1,840
/ Month

