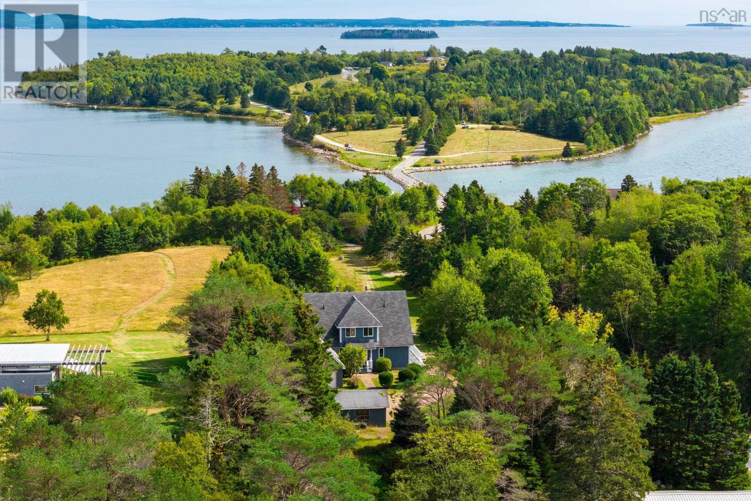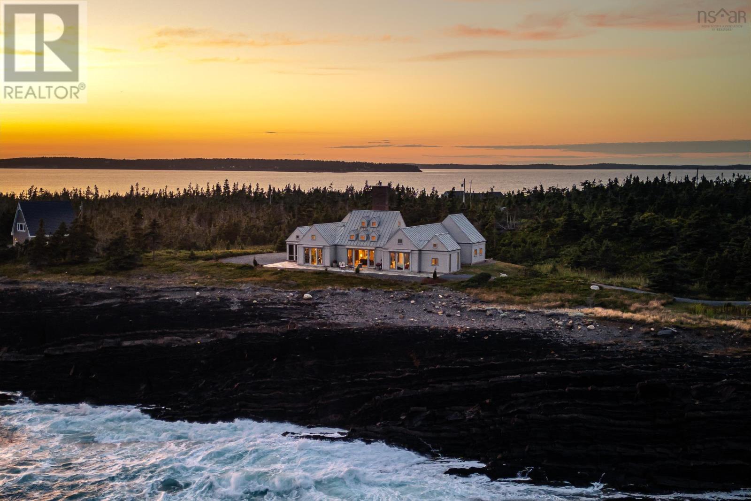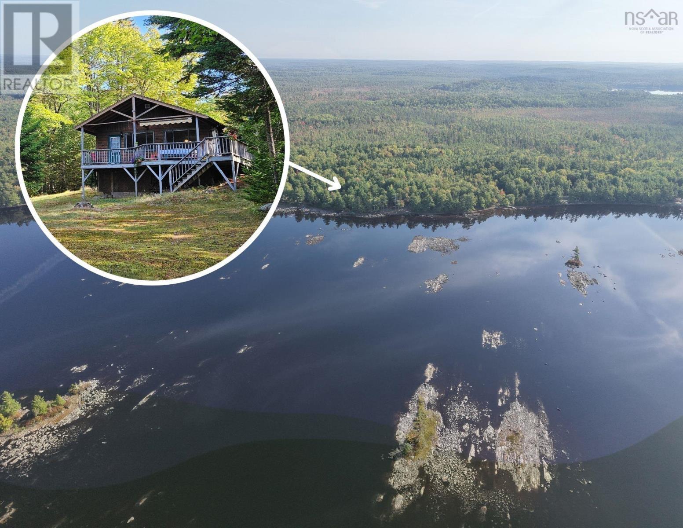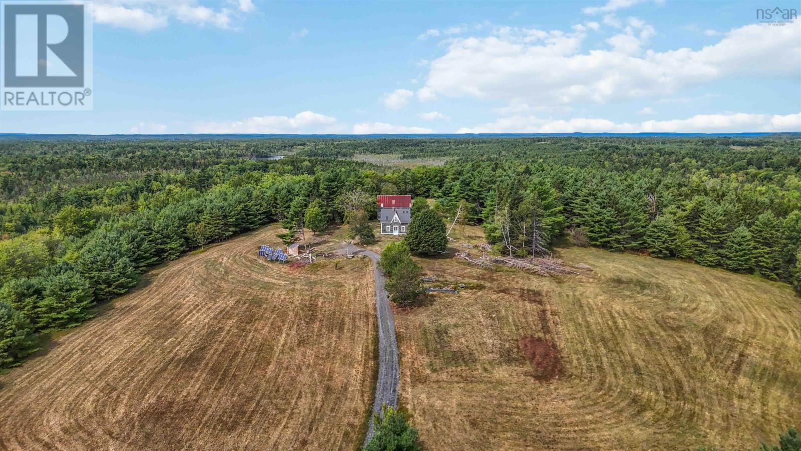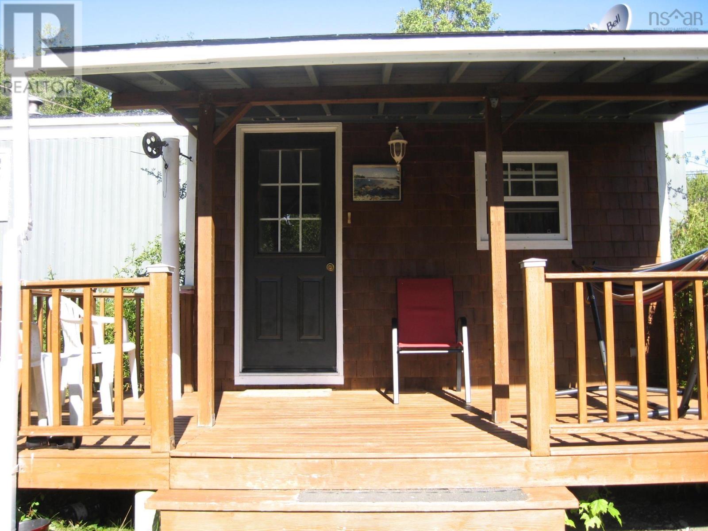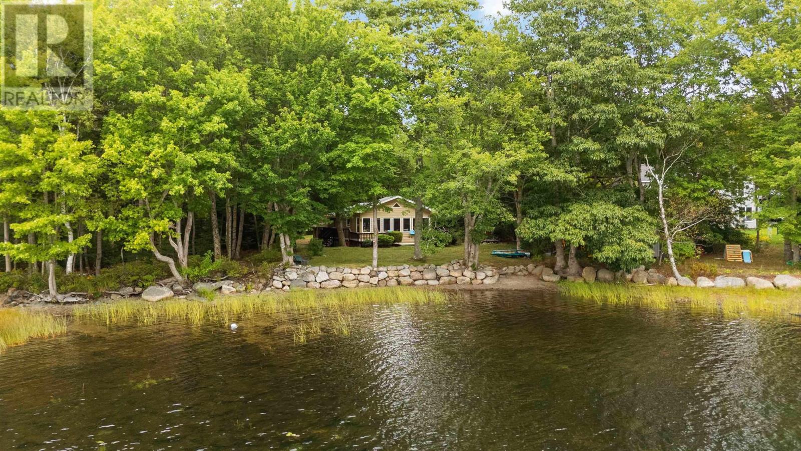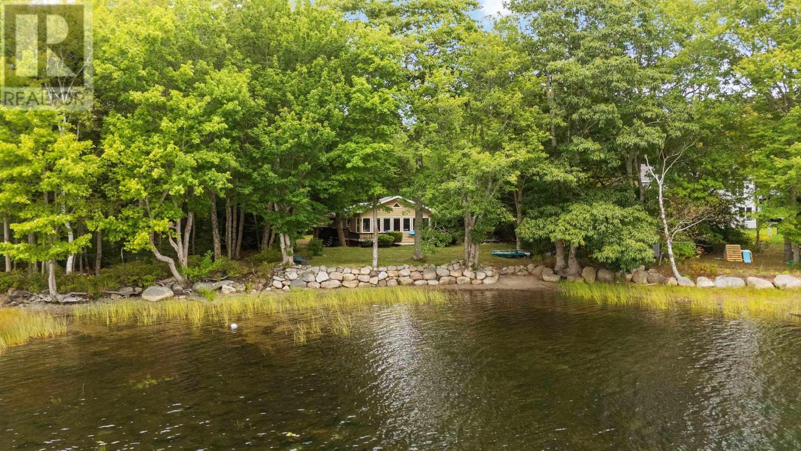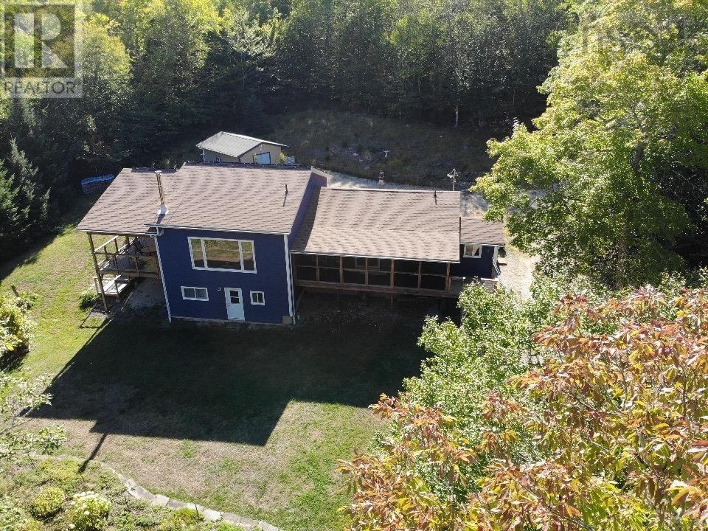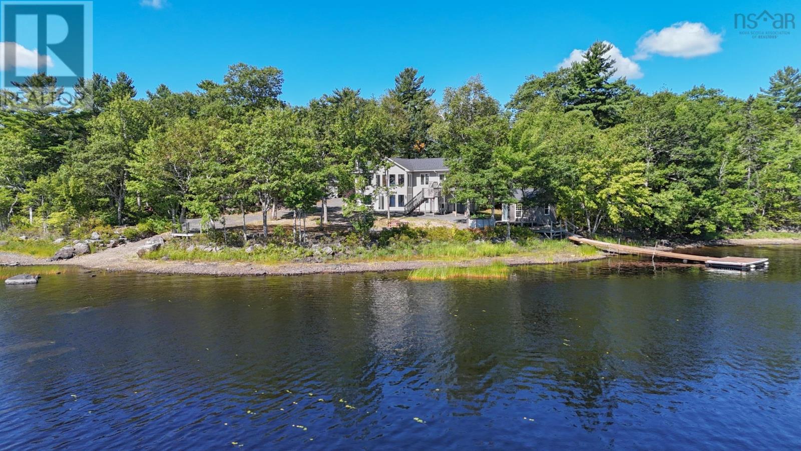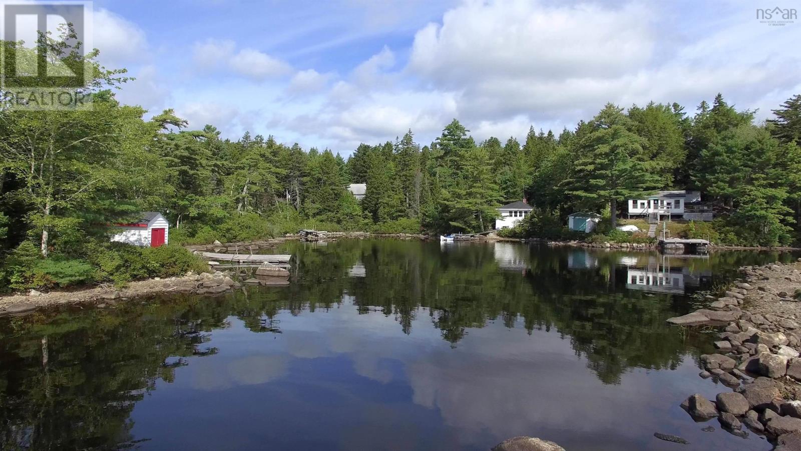- Houseful
- NS
- Bridgewater
- B4V
- 507 Glen Allan Dr
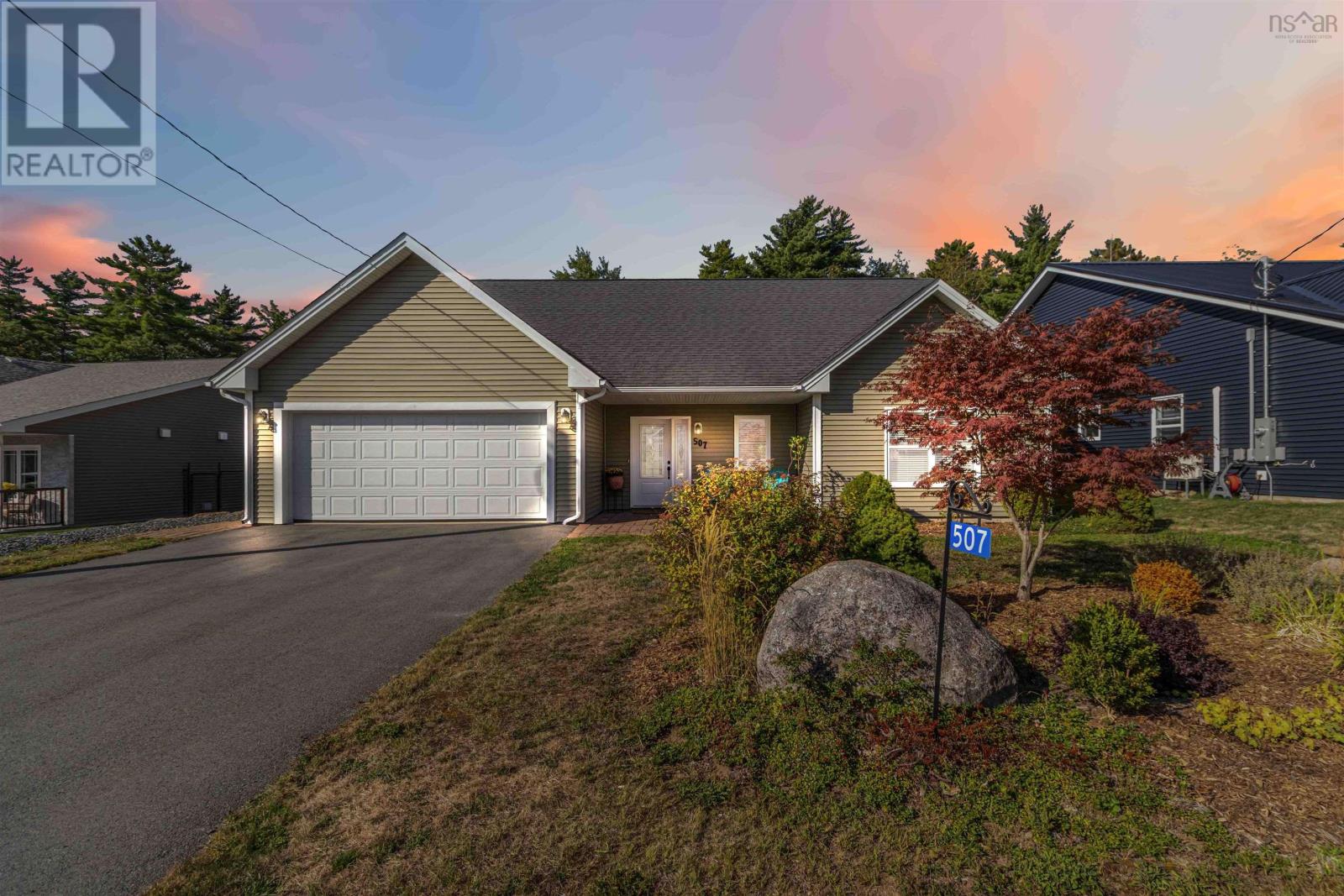
Highlights
Description
- Home value ($/Sqft)$330/Sqft
- Time on Housefulnew 2 hours
- Property typeSingle family
- StyleBungalow
- Lot size9,113 Sqft
- Year built2013
- Mortgage payment
This meticulously maintained 3-bedroom, 2-bath home, with the potential for an office/den, offers the perfect blend of comfort and functionality with in-floor heat and a ductless heat pump. The primary bedroom features an ensuite bath and walk-in closet. Thoughtfully laid out with an open-concept kitchen that flows into the living area, showcasing a propane fireplace. The kitchen is practical, featuring mainly drawers for convenience and a specialty corner cabinet for garbage and recycling. With 1,819 square feet, this home is built on a slab foundation with 4-foot footings, ensuring stability. The attached 1.5-car garage, paved driveway, and gated side entrances leading to the backyard provide both convenience and curb appeal. Step into the backyard and discover a private oasis, fully fenced and adorned with established perennials. Dont let the modest exterior fool youa drive-by wont do it justice. Step inside and experience the spaciousness, thoughtful details, and warmth that make this house truly feel like home. (id:63267)
Home overview
- Cooling Heat pump
- Sewer/ septic Municipal sewage system
- # total stories 1
- Has garage (y/n) Yes
- # full baths 2
- # total bathrooms 2.0
- # of above grade bedrooms 3
- Flooring Ceramic tile, laminate
- Community features School bus
- Subdivision Bridgewater
- Directions 1459140
- Lot desc Landscaped
- Lot dimensions 0.2092
- Lot size (acres) 0.21
- Building size 1819
- Listing # 202523718
- Property sub type Single family residence
- Status Active
- Primary bedroom 15.1m X 13.9m
Level: Main - Other 8m X NaNm
Level: Main - Living room 18.4m X 13.9m
Level: Main - Foyer 5m X NaNm
Level: Main - Bedroom 10.11m X 12.1m
Level: Main - Kitchen 12m X 12m
Level: Main - Laundry 5.3m X 6.2m
Level: Main - Ensuite (# of pieces - 2-6) 8m X 8.2m
Level: Main - Den 7.4m X 7.7m
Level: Main - Bedroom 4m X NaNm
Level: Main - Dining room 15.3m X 12.5m
Level: Main - Bathroom (# of pieces - 1-6) 9m X 5.8m
Level: Main
- Listing source url Https://www.realtor.ca/real-estate/28882715/507-glen-allan-drive-bridgewater-bridgewater
- Listing type identifier Idx

$-1,600
/ Month

