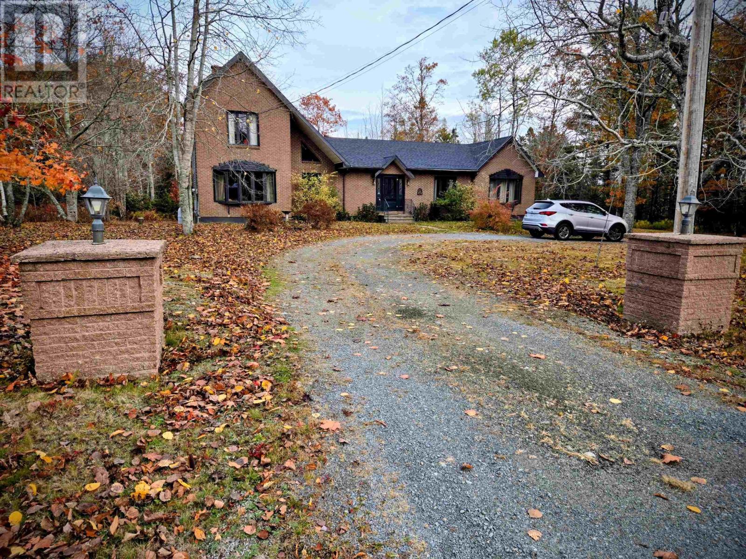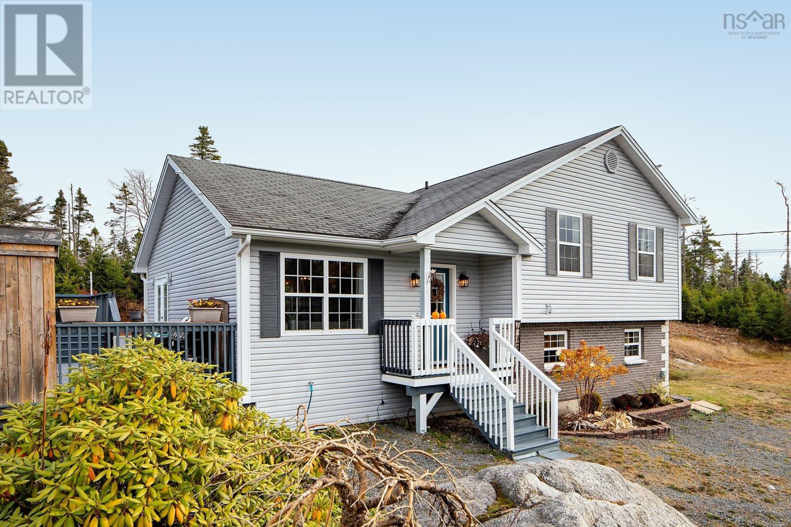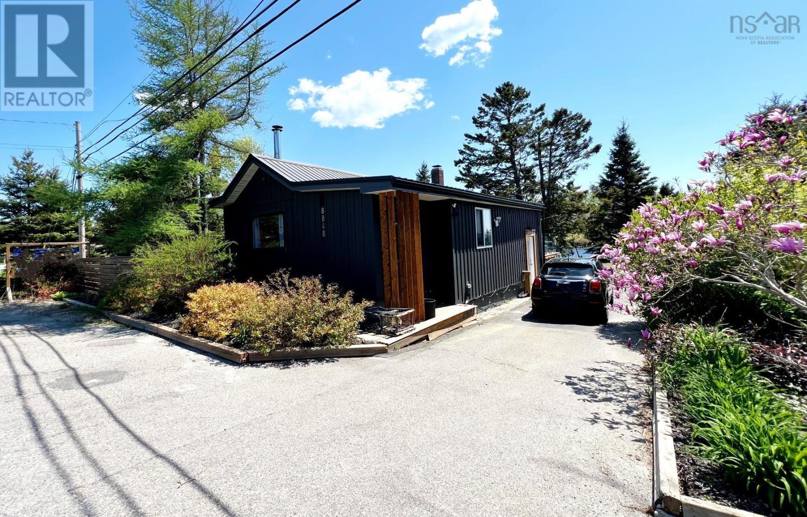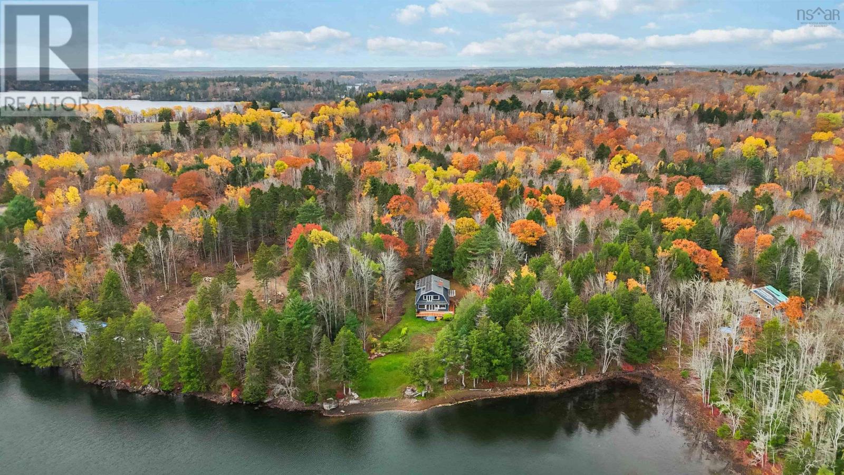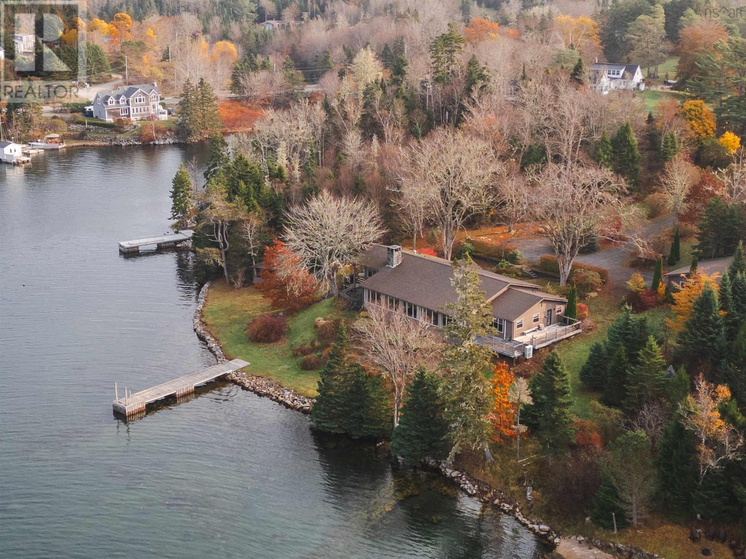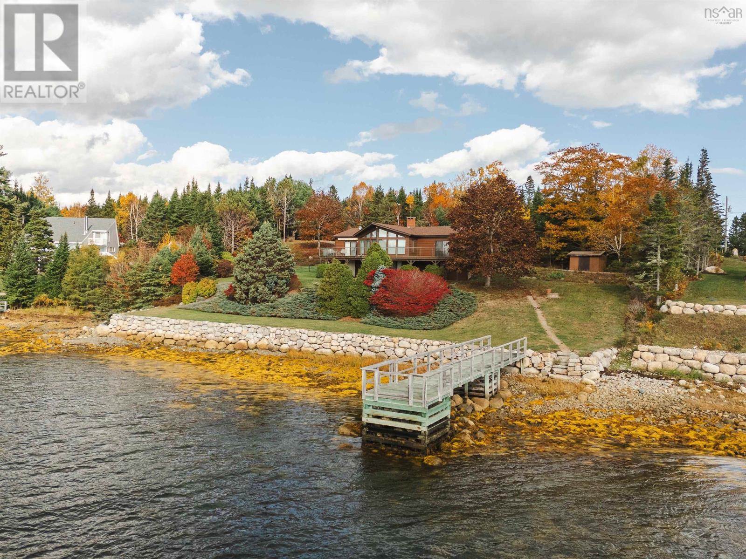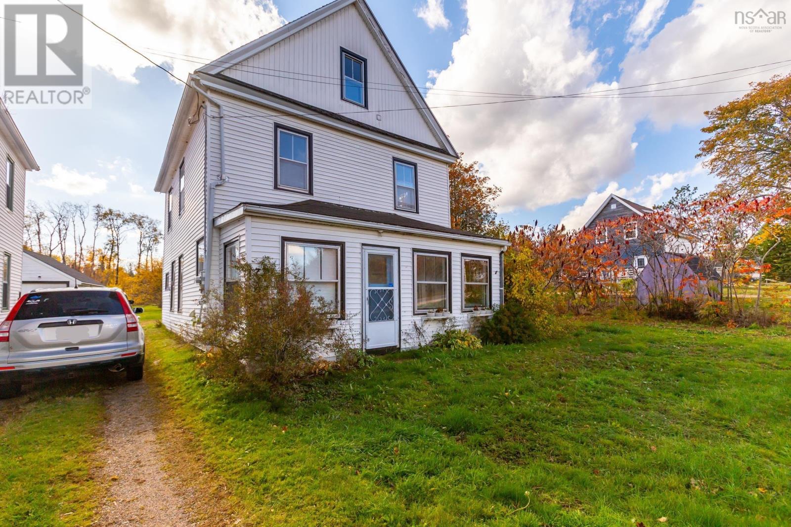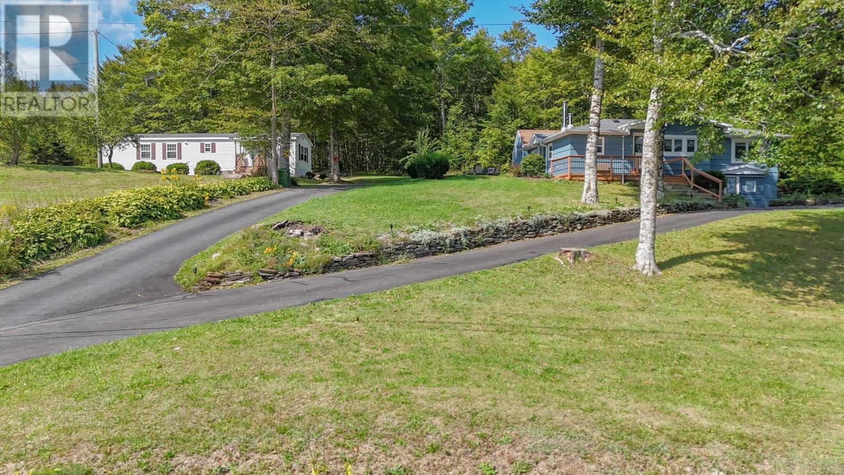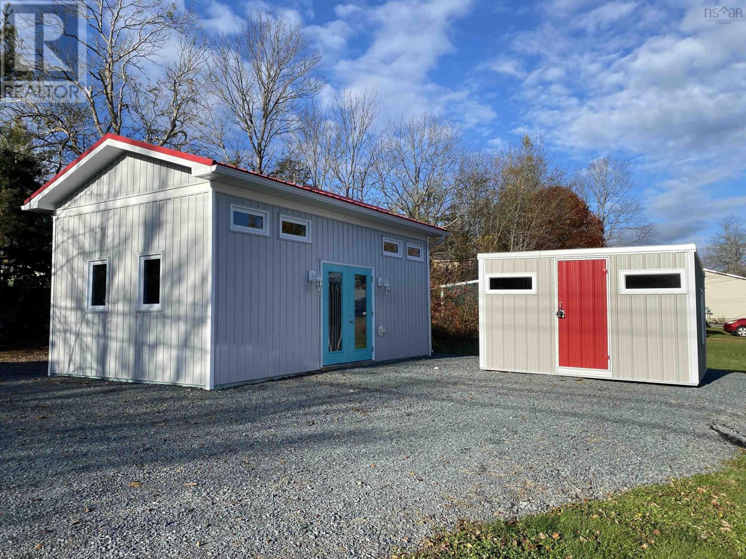- Houseful
- NS
- Bridgewater
- B4V
- 546 Glen Allan Dr
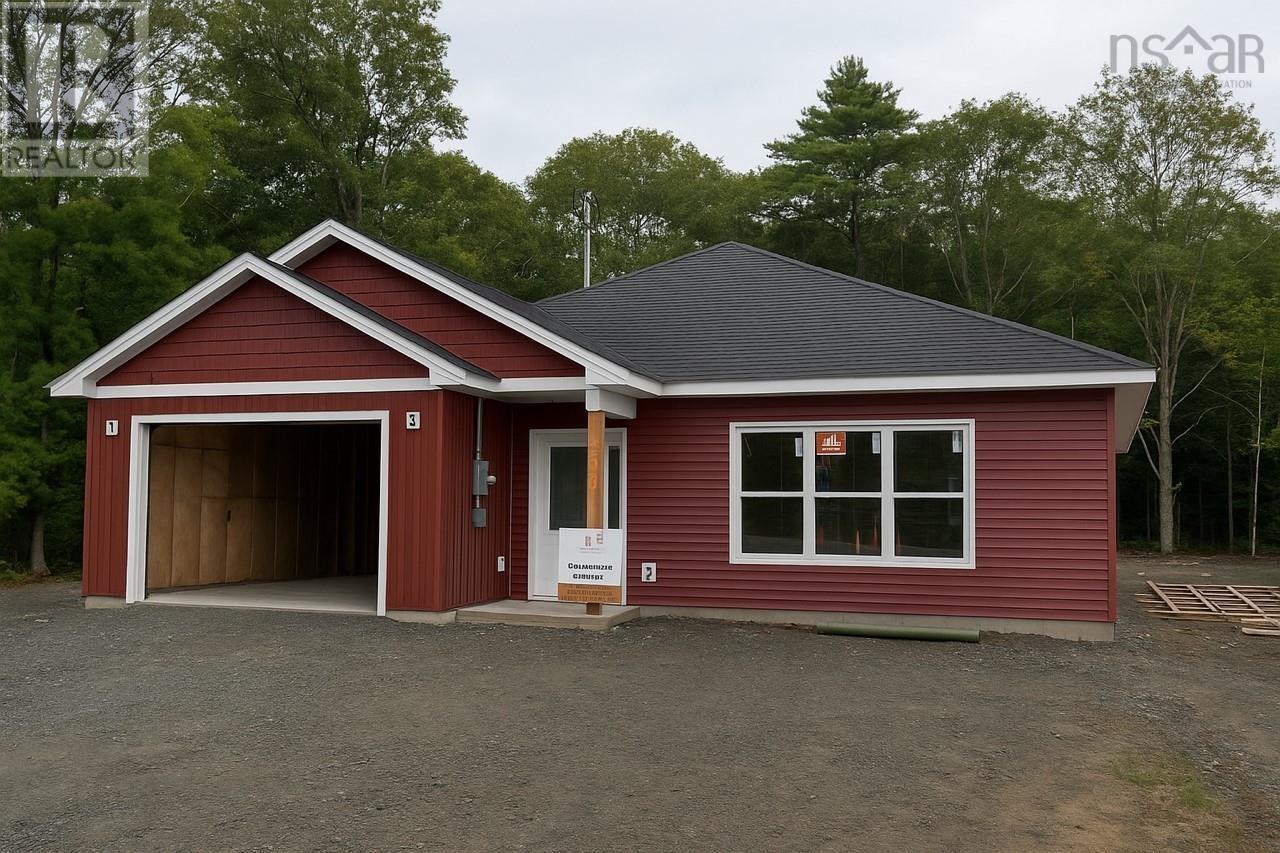
Highlights
Description
- Home value ($/Sqft)$358/Sqft
- Time on Houseful51 days
- Property typeSingle family
- StyleBungalow
- Lot size6,852 Sqft
- Mortgage payment
** Will be ready for closing Mid Nov 2025 **Welcome to InTouch Homes! New construction for amazing homes, This beautiful design is located at 546 Glen Allan Drive, Bridgewater, Nova Scotia As part of the Glen Allan subdivision, this ever-growing area is located on the east side of Bridgewater, Nova Scotia. You are within walking distance of all the amenities including hospitals, shopping, churches, walking trails and dog parks. This house is one level living on ICF slab foundations with 3 bedrooms, 2 full bathrooms, very Large garage, a concrete front covered patio and a separate Laundry room for convenience. This design was built with thoughtful touches to accommodate everyone; senior living, retirees, or young families. Going through the front entrance, you will love the large living room, with plenty of natural light beaming through a large window and beautiful flooring. The open-concept modern kitchen is complete with stainless steel appliances and an island perfect for entertaining. Very beautiful modern kitchen with high-end quartz countertops On the left side of the house, you will find a beautiful Master bedroom (14 x 16) with a spacious walk-in closet, an ensuite bathroom with a heated floor and 1 large windows. Also youll find 2 bedrooms with another heated floor bathroom. The house is built with In-floor Heating across the house and a heat pump (providing air conditioning and heat), Light fixtures chosen are of modern design. Charming landscaping surrounds the house with a private backyard and paved driveway - plenty of space for life and play. This home comes with a 1 YR warranty for deficiency and a 10 YR major structural defect warranty. (id:63267)
Home overview
- Cooling Heat pump
- Sewer/ septic Municipal sewage system
- # total stories 1
- Has garage (y/n) Yes
- # full baths 2
- # total bathrooms 2.0
- # of above grade bedrooms 3
- Flooring Laminate
- Subdivision Bridgewater
- Lot desc Landscaped
- Lot dimensions 0.1573
- Lot size (acres) 0.16
- Building size 1566
- Listing # 202523187
- Property sub type Single family residence
- Status Active
- Eat in kitchen 12.6m X 17.8m
Level: Main - Bedroom 11.11m X 11.4m
Level: Main - Bathroom (# of pieces - 1-6) 7.6m X 5.4m
Level: Main - Bedroom 11.11m X 9.8m
Level: Main - Living room 19.6m X 14.5m
Level: Main - Storage 5.11m X NaNm
Level: Main - Dining room 12.6m X 11.6m
Level: Main - Ensuite (# of pieces - 2-6) 5.11m X 8.9m
Level: Main - Primary bedroom 14.1m X 15.9m
Level: Main
- Listing source url Https://www.realtor.ca/real-estate/28854822/546-glen-allan-drive-bridgewater-bridgewater
- Listing type identifier Idx

$-1,493
/ Month

