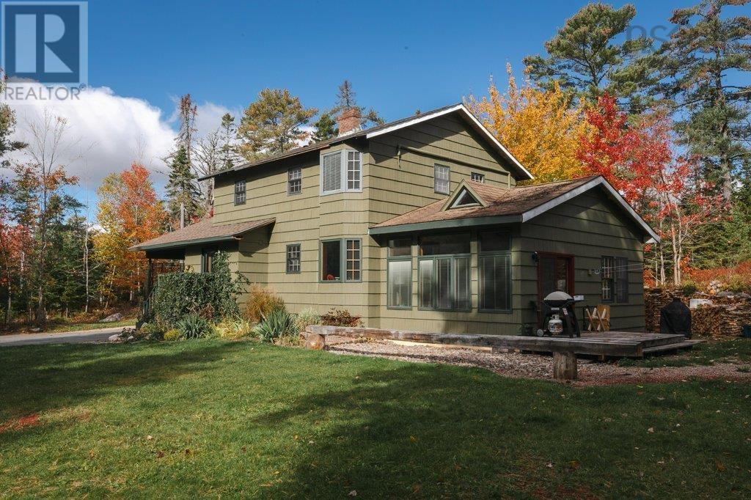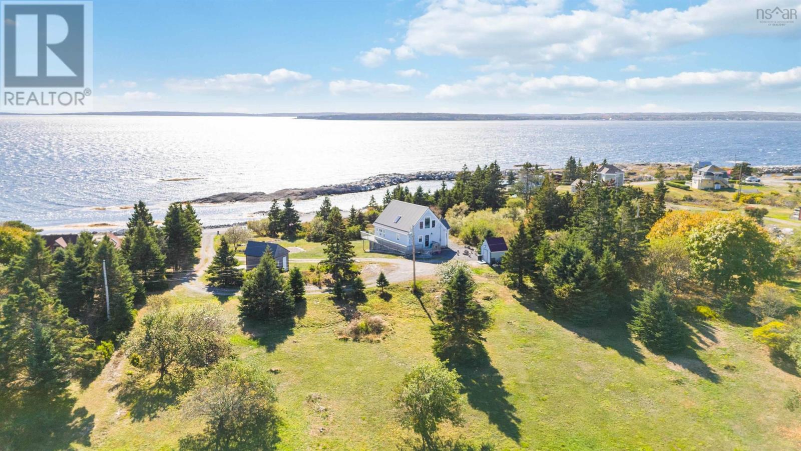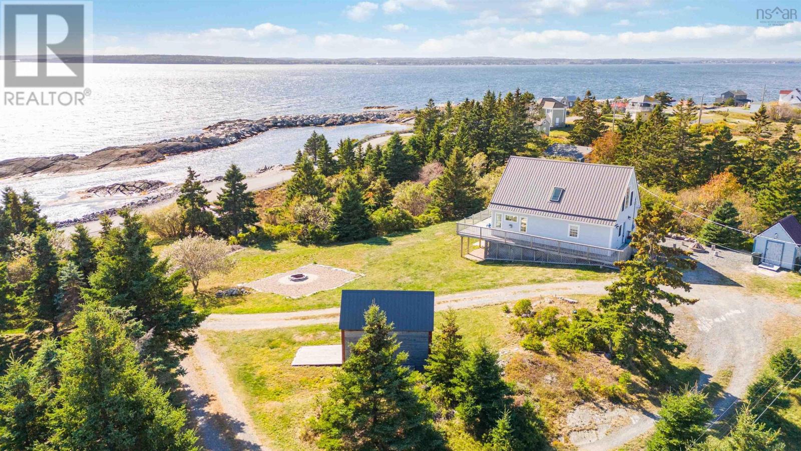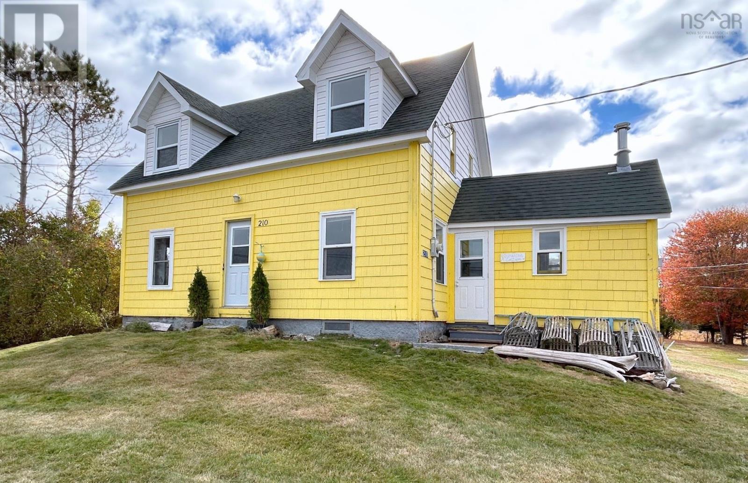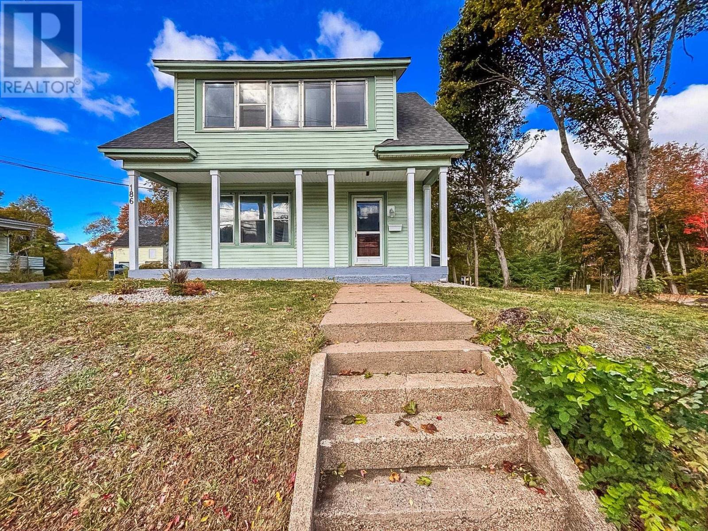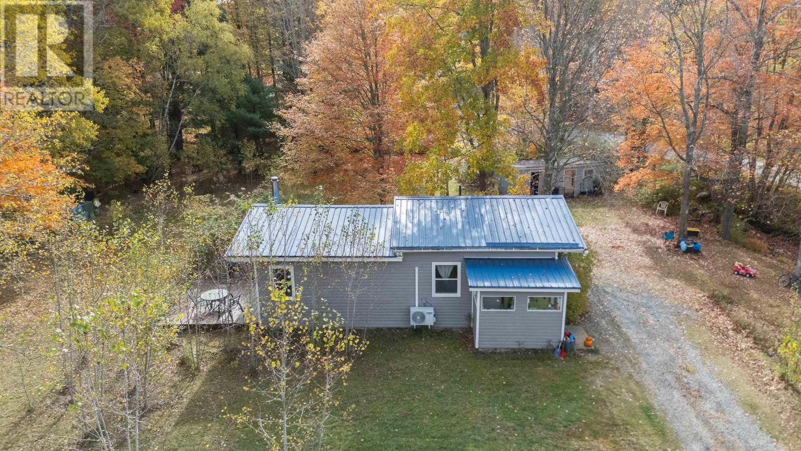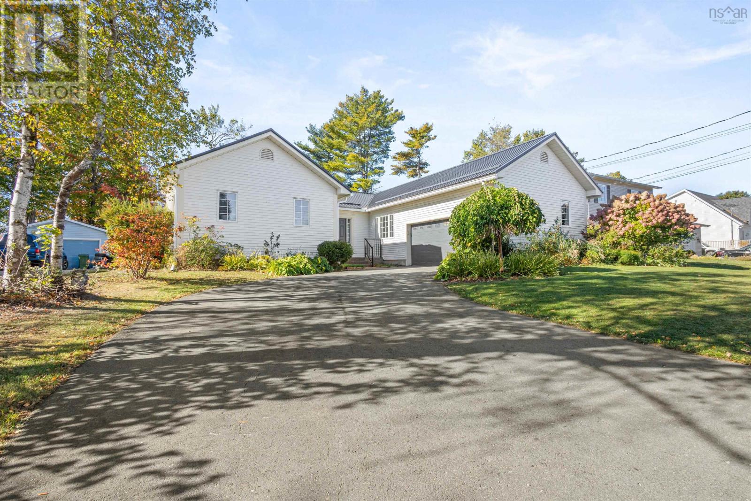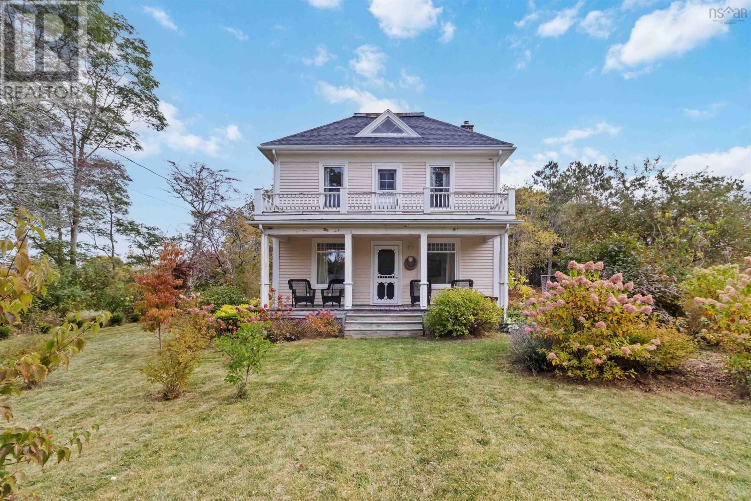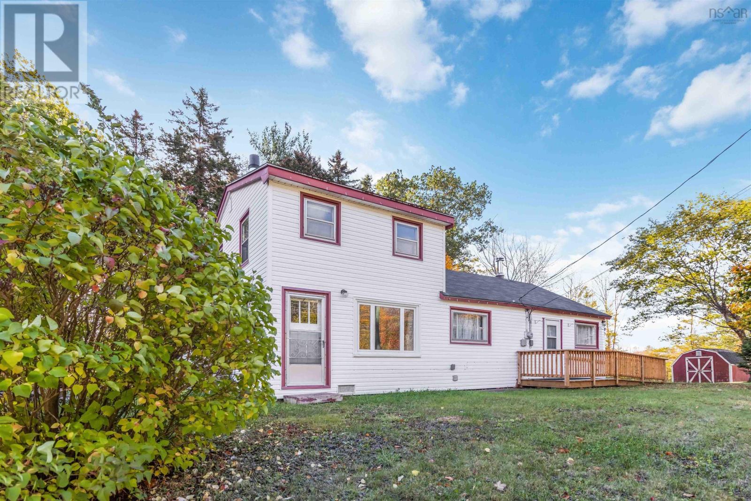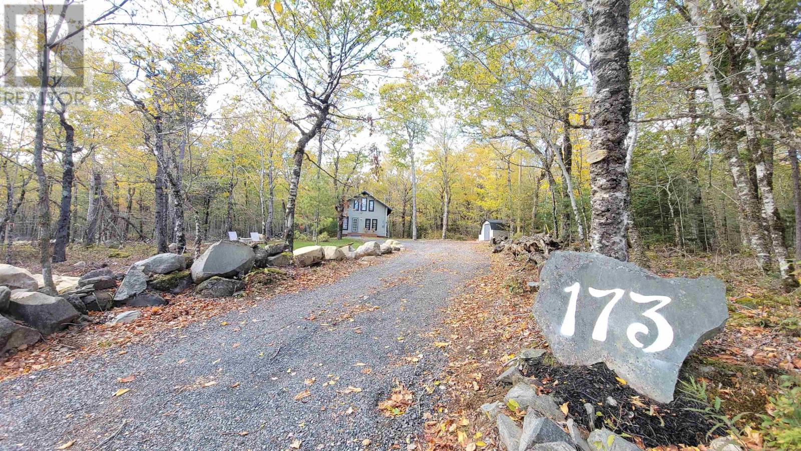- Houseful
- NS
- Bridgewater
- B4V
- 65 Dublin Ave
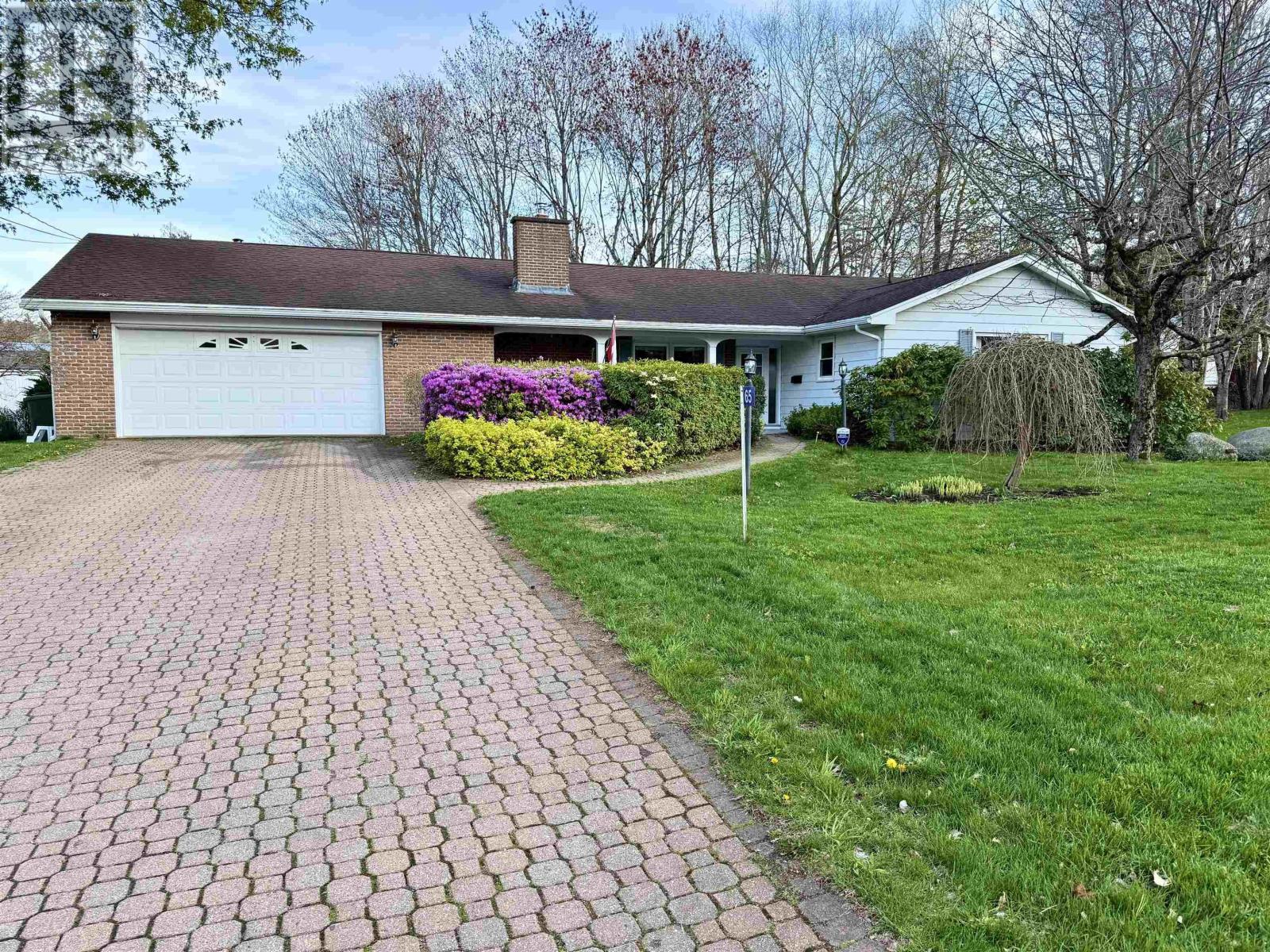
65 Dublin Ave
For Sale
165 Days
$499,900 $50K
$449,900
3 beds
2 baths
2,200 Sqft
65 Dublin Ave
For Sale
165 Days
$499,900 $50K
$449,900
3 beds
2 baths
2,200 Sqft
Highlights
This home is
8%
Time on Houseful
165 Days
Home features
Garage
Bridgewater
1.01%
Description
- Home value ($/Sqft)$205/Sqft
- Time on Houseful165 days
- Property typeSingle family
- StyleBungalow
- Lot size0.31 Acre
- Mortgage payment
Charming 3-Bedroom Bungalow in Prime Location This meticulously maintained 3-bedroom bungalow offers comfort, space, and incredible potential. Featuring a spacious living room with a cozy propane fireplace, a walkout deck perfect for relaxing or entertaining, and an additional family room for added versatility, this home is ideal for growing families or downsizers alike. While the interior awaits your modern touch, the solid layout and well-kept condition make it a perfect canvas. Enjoy a large yard, attached garage, and the convenience of being within walking distance to the local outdoor pool, parks, Centennial Park, and shops. A rare opportunity in a sought-after area - don't miss your chance to make this home your own! (id:63267)
Home overview
Amenities / Utilities
- Cooling Wall unit, heat pump
- Sewer/ septic Municipal sewage system
Exterior
- # total stories 1
- Has garage (y/n) Yes
Interior
- # full baths 2
- # total bathrooms 2.0
- # of above grade bedrooms 3
- Flooring Carpeted, laminate, tile
Location
- Subdivision Bridgewater
Lot/ Land Details
- Lot dimensions 0.3128
Overview
- Lot size (acres) 0.31
- Building size 2200
- Listing # 202510550
- Property sub type Single family residence
- Status Active
Rooms Information
metric
- Family room 12m X 20m
Level: Main - Bedroom 11.2m X 12.6m
Level: Main - Dining room 10.1m X 12m
Level: Main - Primary bedroom 16.2m X 11.1m
Level: Main - Bathroom (# of pieces - 1-6) 9m X 9.8m
Level: Main - Bedroom 8.6m X 10.1m
Level: Main - Ensuite (# of pieces - 2-6) 4.9m X 4m
Level: Main - Storage 11.5m X 6.2m
Level: Main - Foyer 7m X 10m
Level: Main - Living room 15m X 24.3m
Level: Main - Laundry 6.7m X 6.4m
Level: Main - Kitchen 16m X 9.8m
Level: Main
SOA_HOUSEKEEPING_ATTRS
- Listing source url Https://www.realtor.ca/real-estate/28290417/65-dublin-avenue-bridgewater-bridgewater
- Listing type identifier Idx
The Home Overview listing data and Property Description above are provided by the Canadian Real Estate Association (CREA). All other information is provided by Houseful and its affiliates.

Lock your rate with RBC pre-approval
Mortgage rate is for illustrative purposes only. Please check RBC.com/mortgages for the current mortgage rates
$-1,200
/ Month25 Years fixed, 20% down payment, % interest
$
$
$
%
$
%

Schedule a viewing
No obligation or purchase necessary, cancel at any time

