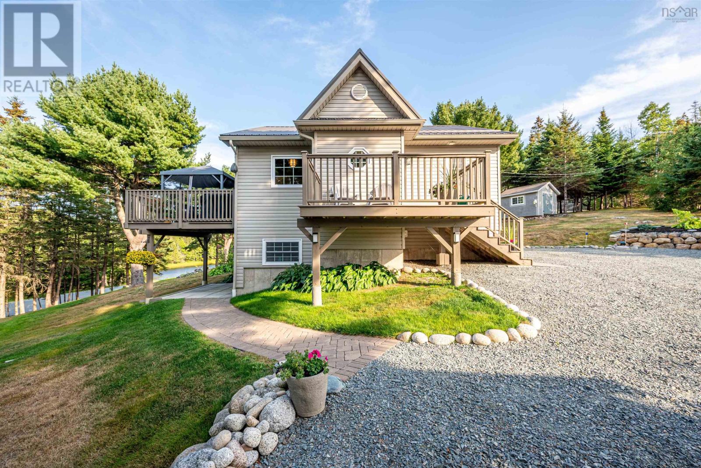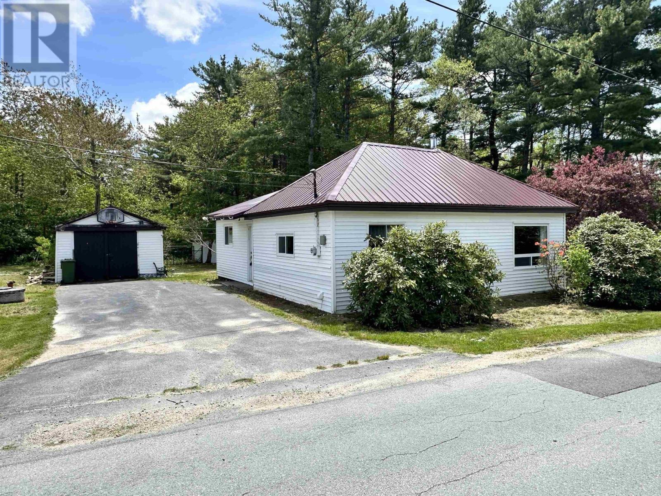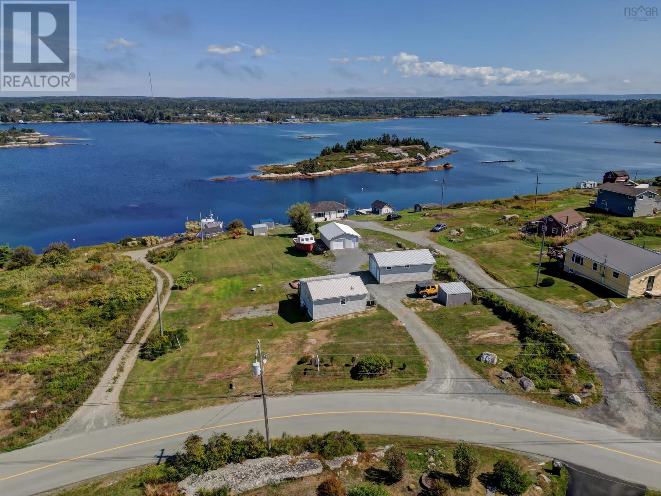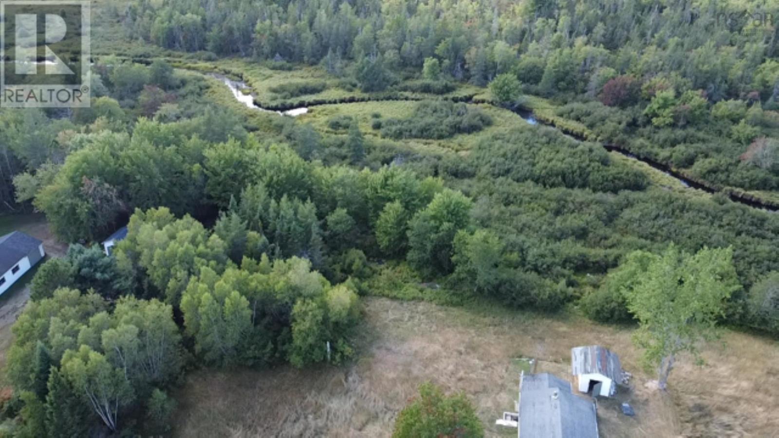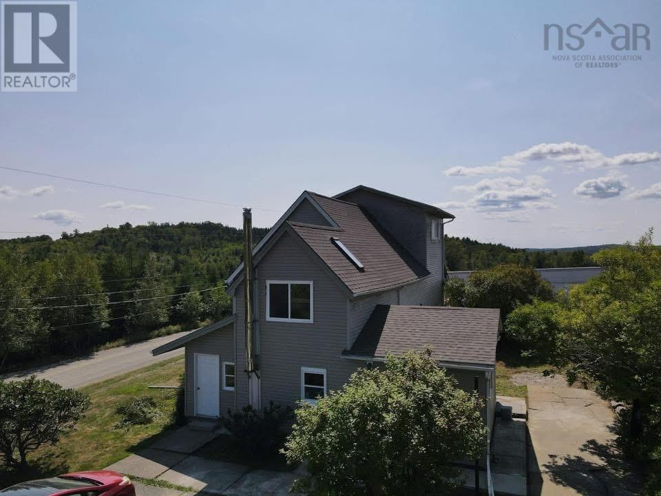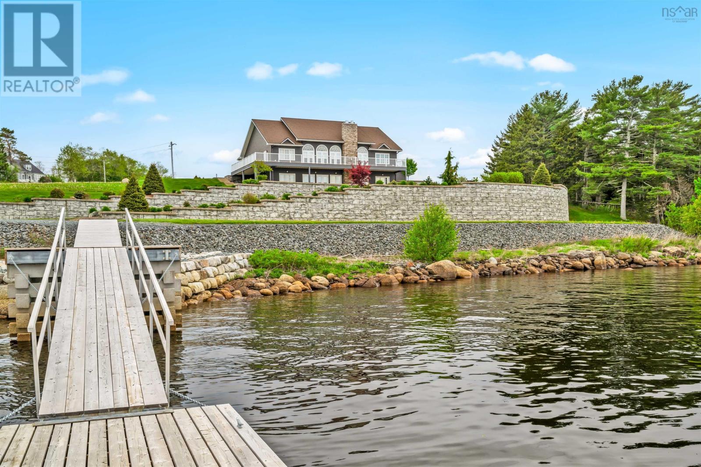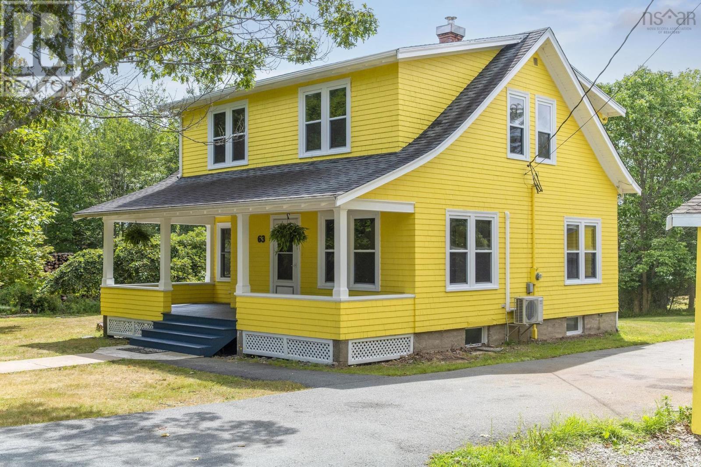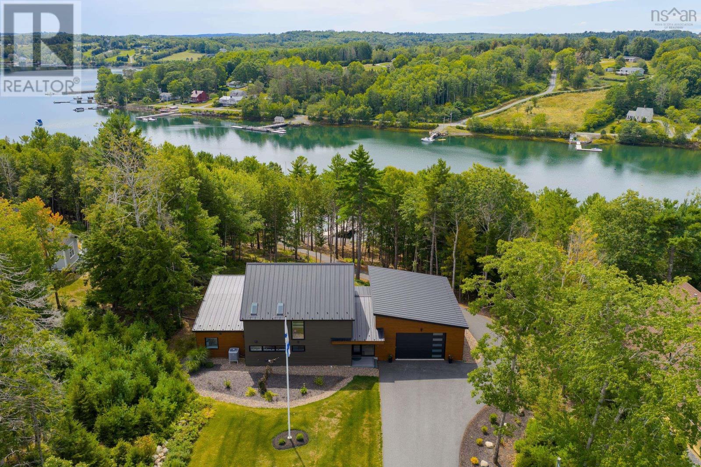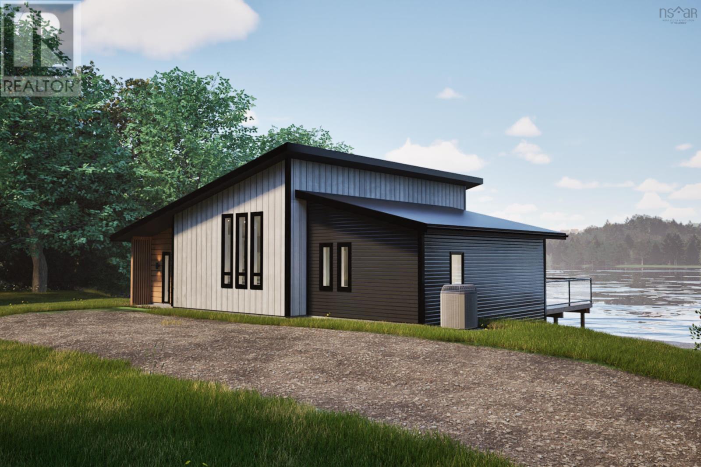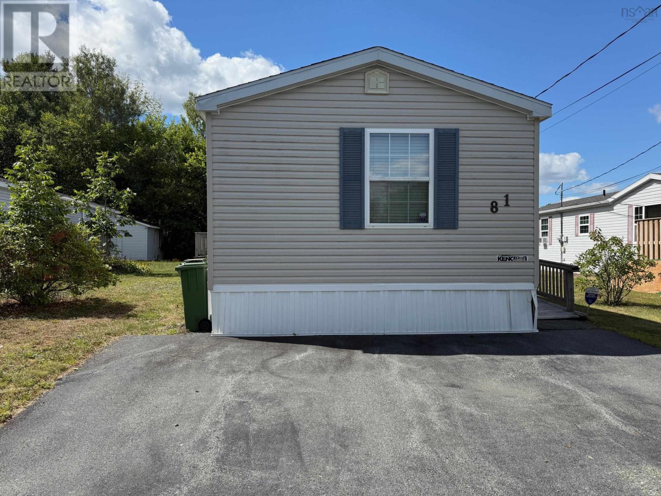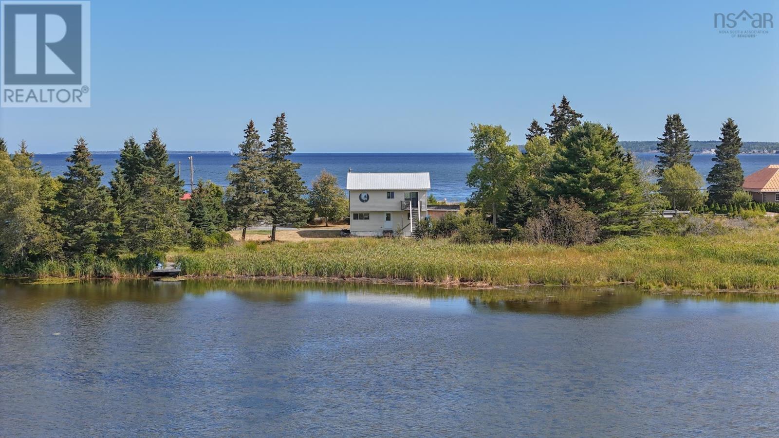- Houseful
- NS
- Bridgewater
- B4V
- 78 Ridgecrest Dr
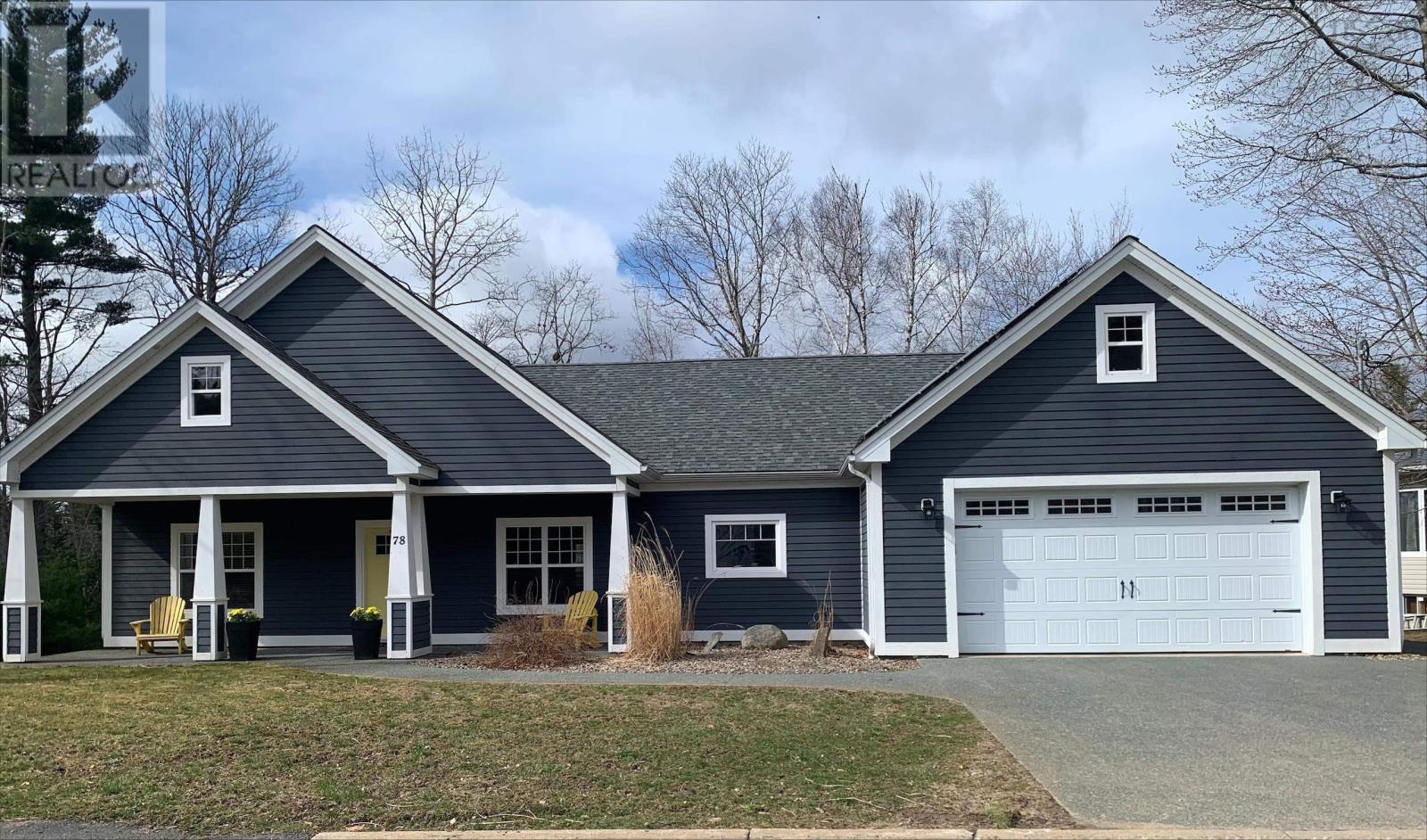
78 Ridgecrest Dr
78 Ridgecrest Dr
Highlights
Description
- Home value ($/Sqft)$383/Sqft
- Time on Houseful137 days
- Property typeSingle family
- StyleBungalow
- Lot size9,570 Sqft
- Year built2013
- Mortgage payment
Welcome to 78 Ridgecrest Drive, a high-quality home on a quiet street in Bridgewater. This 1,800 sqft home sits on a 12,000 sqft lot and features 3 bedrooms, 2 baths, and a heated 2-car garage with attic storage. Enjoy 9' ceilings, quartz countertops throughout, a custom kitchen with full-height cabinets, a large island, and under-cabinet lighting. The great room opens to a 20' x 16' deck. The primary suite boasts a walk-in closet and luxury ensuite with a soaker tub, custom tile shower, and double vanity sinks. Energy-efficient with an 8.1kW roof-mounted solar panel system, ICF foundation, 6-zone in-floor heat, ductless heat pump, HRV, R50 attic insulation, and a full security system. Finished with Smart Side siding, aggregate driveway, topsoil, sod, and shrubs, this home offers style, comfort, and lasting value. (id:55581)
Home overview
- Cooling Heat pump
- Sewer/ septic Municipal sewage system
- # total stories 1
- Has garage (y/n) Yes
- # full baths 2
- # total bathrooms 2.0
- # of above grade bedrooms 3
- Flooring Ceramic tile, engineered hardwood, porcelain tile
- Community features Recreational facilities
- Subdivision Bridgewater
- Lot desc Landscaped
- Lot dimensions 0.2197
- Lot size (acres) 0.22
- Building size 1800
- Listing # 202508347
- Property sub type Single family residence
- Status Active
- Living room 18.9m X 17.3m
Level: Main - Bathroom (# of pieces - 1-6) 8.2m X 5.5m
Level: Main - Ensuite (# of pieces - 2-6) 8.1m X 11m
Level: Main - Laundry 6.6m X 8m
Level: Main - Kitchen 13.1m X 11.2m
Level: Main - Foyer 4.11m X 5.7m
Level: Main - Primary bedroom 16.4m X 13.2m
Level: Main - Dining room 11.4m X 11.2m
Level: Main - Bedroom 12.1m X 11.2m
Level: Main - Bedroom 12.1m X 11.4m
Level: Main
- Listing source url Https://www.realtor.ca/real-estate/28191410/78-ridgecrest-drive-bridgewater-bridgewater
- Listing type identifier Idx

$-1,837
/ Month

