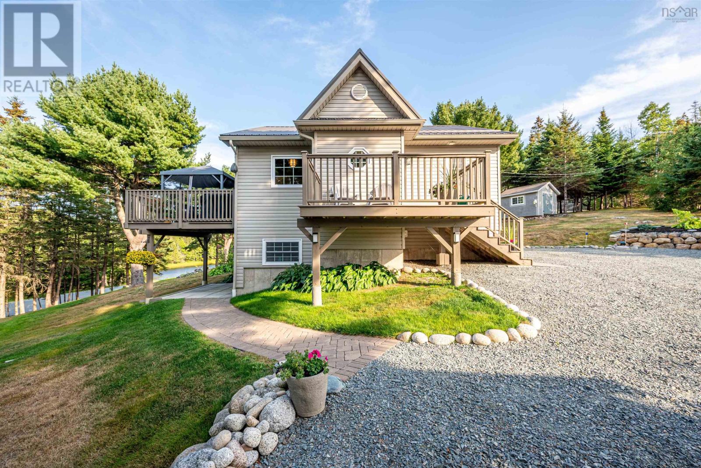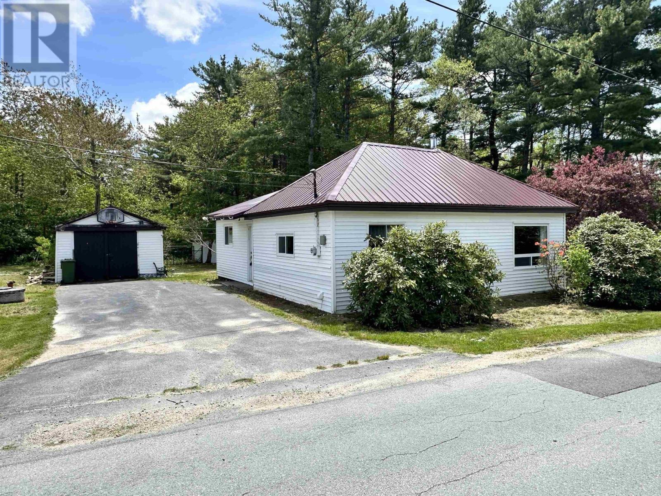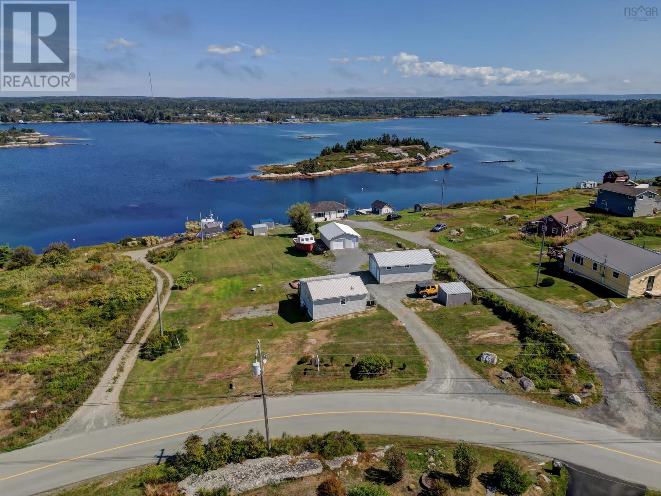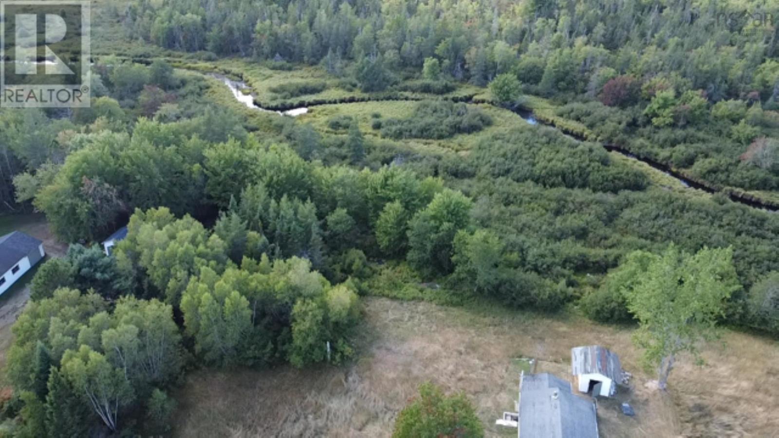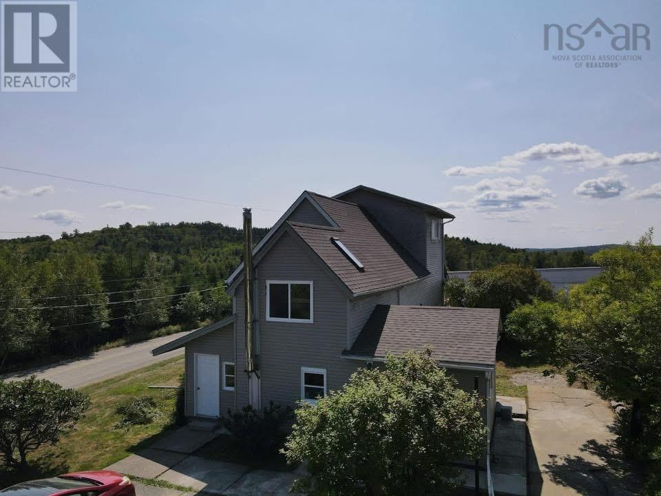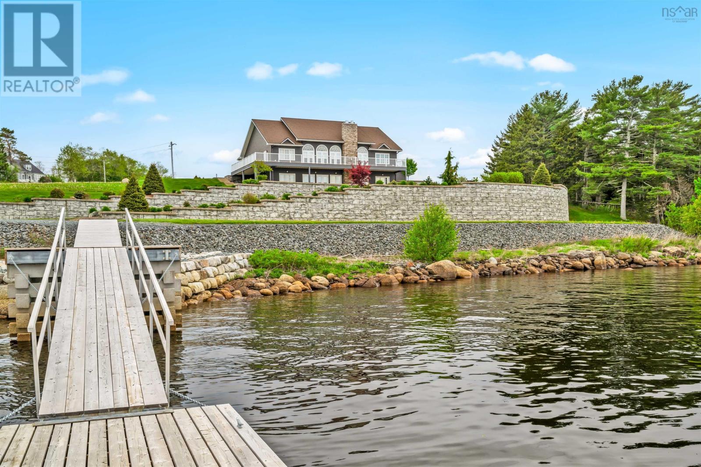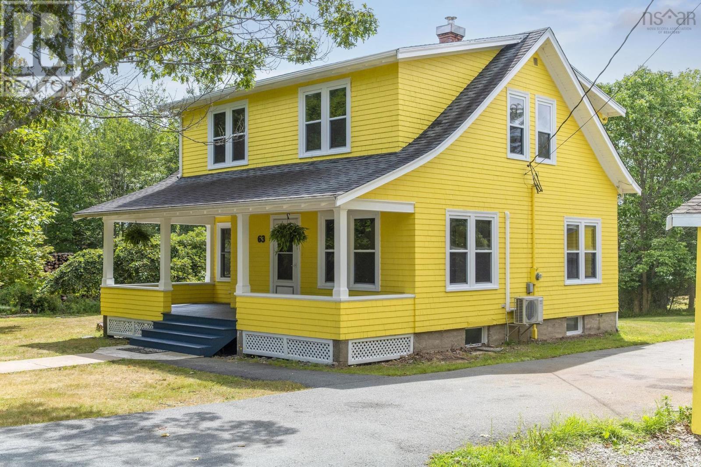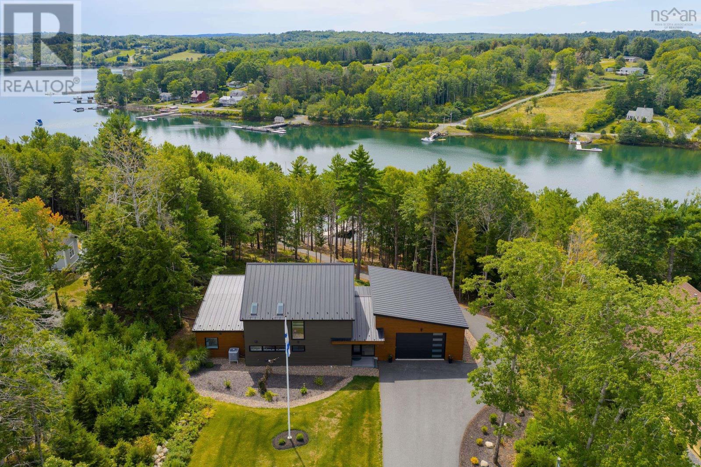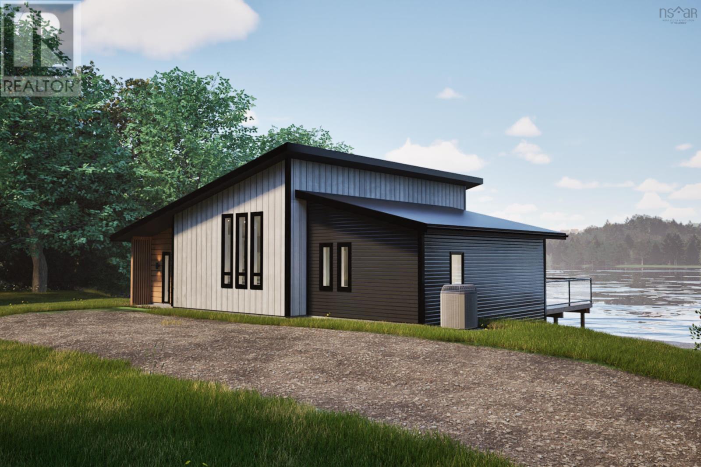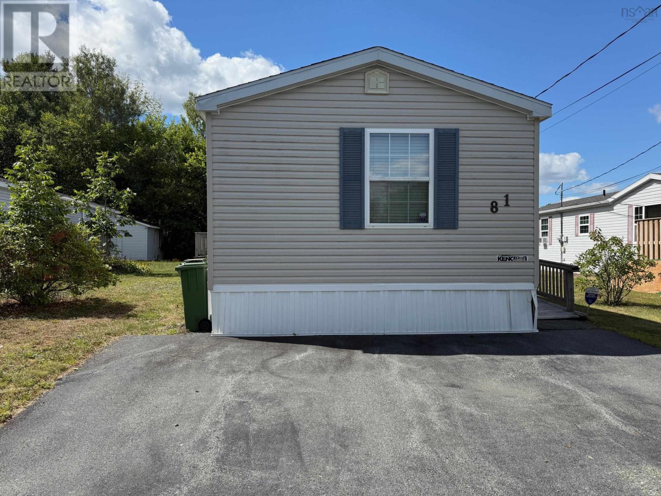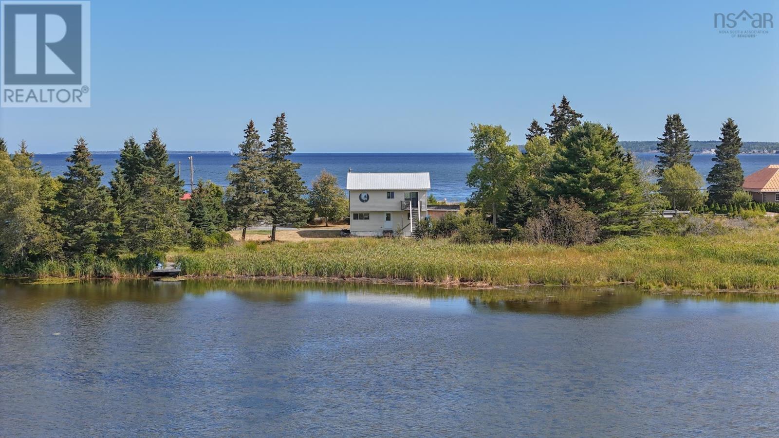- Houseful
- NS
- Bridgewater
- B4V
- 8 Dr Ernst Ct
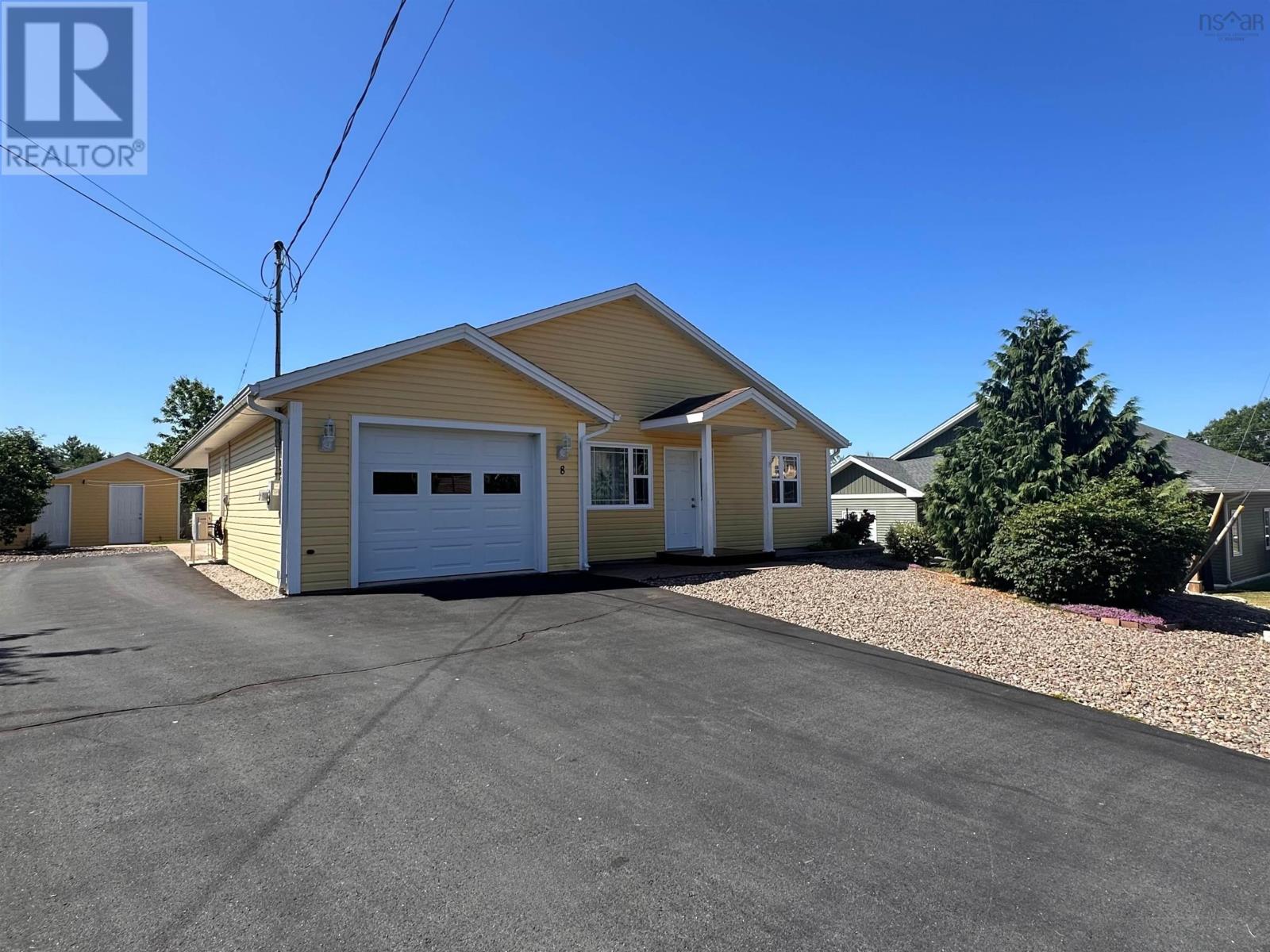
Highlights
Description
- Home value ($/Sqft)$305/Sqft
- Time on Houseful67 days
- Property typeSingle family
- StyleBungalow
- Lot size7,619 Sqft
- Year built2011
- Mortgage payment
Welcome to 8 Dr Ernst Court, perfectly situated in a great location close to everything you need! Just minutes from HB Studios Sports Centre, Rails to Trails, and Glen Allan Park, this property offers both convenience and lifestyle. Enjoy easy access to the hospital, shopping, restaurants, & all the amenities of town, while living in a peaceful, well-maintained neighborhood. Inside, you'll find a neat & tidy layout featuring 3 bedrooms & 2 full bathrooms, ideal for anyone seeking one-level living. The home is built on a slab foundation with in-floor heating, offering consistent comfort year-round. The open-concept kitchen, dining & sitting areas are perfect for relaxing or entertaining. Step outside to appreciate the thoughtfully landscaped yard, complete with a vegetable garden for the home gardener. A paved driveway leads to the attached garage, which includes a workshop area. There's also a wired shed with a concrete floor, offering even more functional space. This property is the perfect blend of comfort, practicality, & location. Whether you're looking to downsize, buy your first home, or settle into a quiet neighborhood close to everything, this home checks all the boxes. (id:63267)
Home overview
- Cooling Wall unit, heat pump
- Sewer/ septic Municipal sewage system
- # total stories 1
- Has garage (y/n) Yes
- # full baths 2
- # total bathrooms 2.0
- # of above grade bedrooms 3
- Flooring Laminate, vinyl
- Community features Recreational facilities
- Subdivision Bridgewater
- Lot desc Landscaped
- Lot dimensions 0.1749
- Lot size (acres) 0.17
- Building size 1624
- Listing # 202516117
- Property sub type Single family residence
- Status Active
- Bedroom 12.3m X 12.3m
Level: Main - Kitchen 11.5m X 17.6m
Level: Main - Bedroom 8.11m X 9.1m
Level: Main - Other 7.3m X NaNm
Level: Main - Bathroom (# of pieces - 1-6) 6m X NaNm
Level: Main - Den 12.1m X 9.1m
Level: Main - Dining room 11m X 10.8m
Level: Main - Foyer 3.6m X 6.5m
Level: Main - Laundry 6.9m X 10.7m
Level: Main - Bedroom 9.1m X 9.11m
Level: Main - Ensuite (# of pieces - 2-6) 7.4m X 7.7m
Level: Main - Utility 5m X 8.1m
Level: Main - Living room 12.8m X 14.1m
Level: Main
- Listing source url Https://www.realtor.ca/real-estate/28537370/8-dr-ernst-court-bridgewater-bridgewater
- Listing type identifier Idx

$-1,320
/ Month

