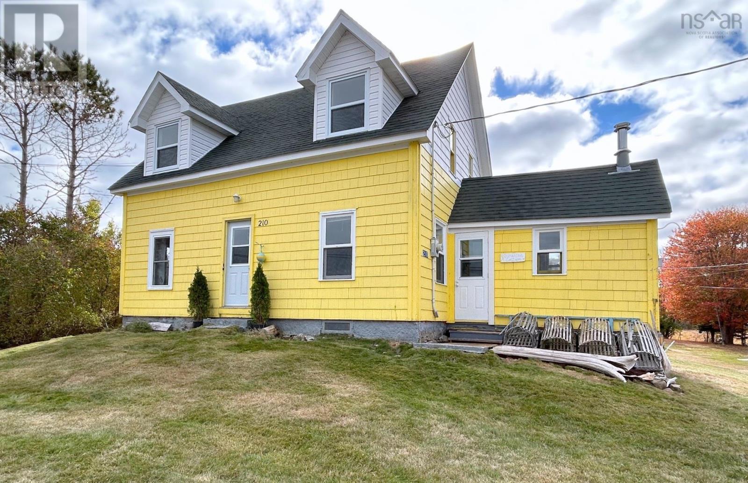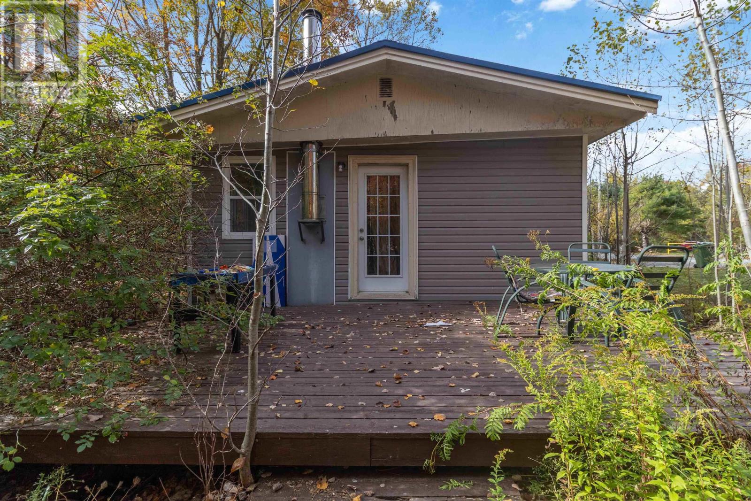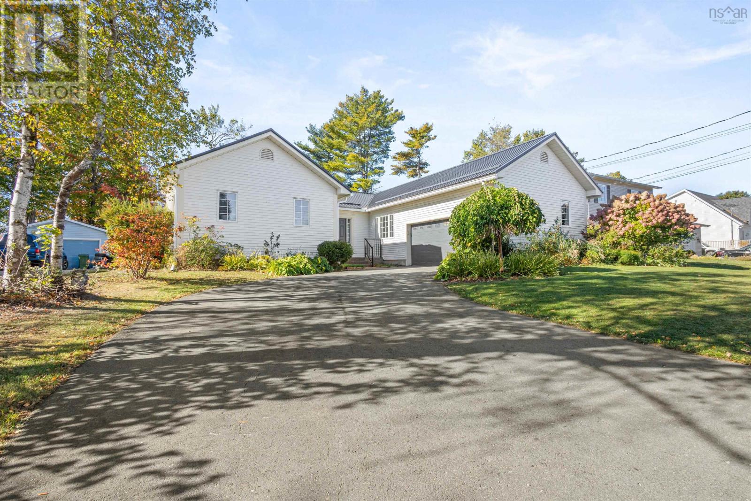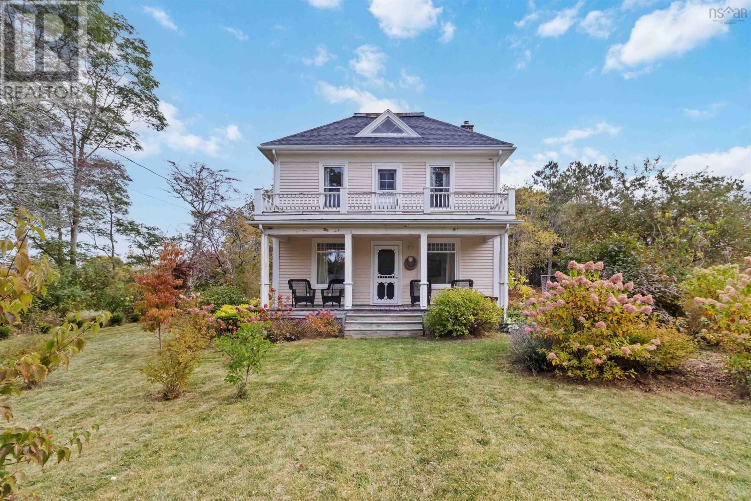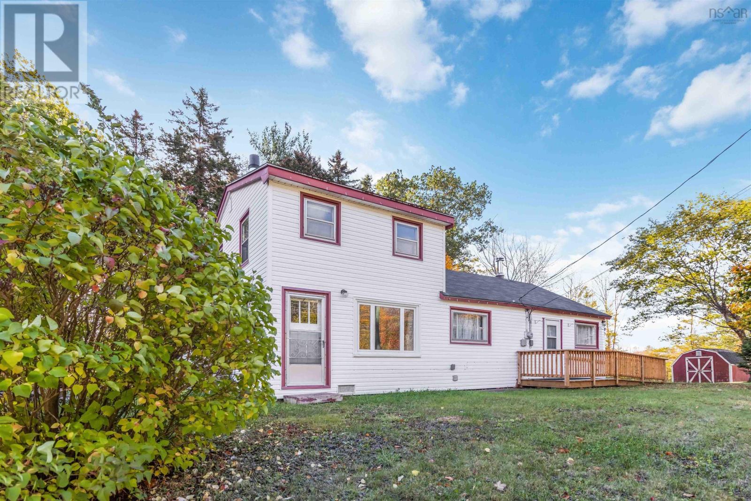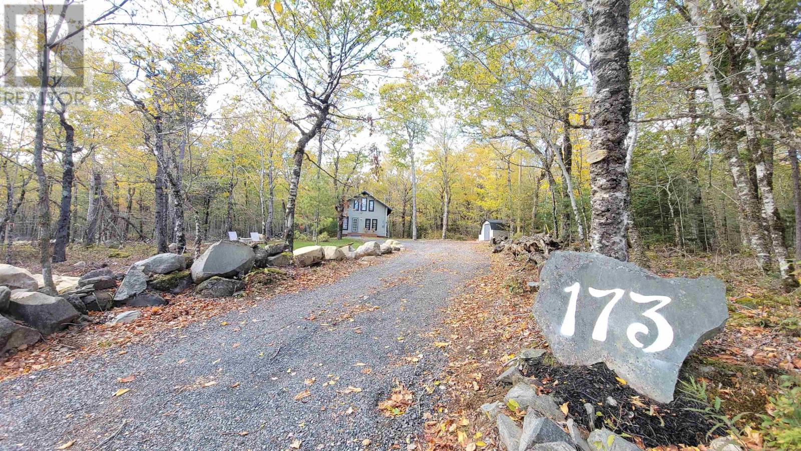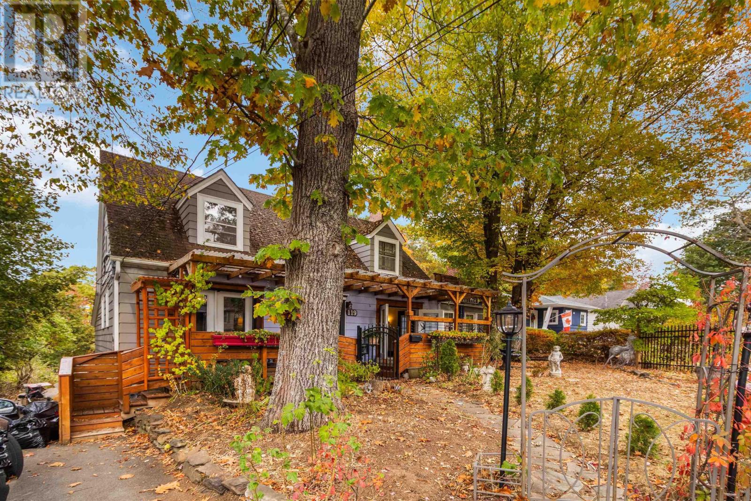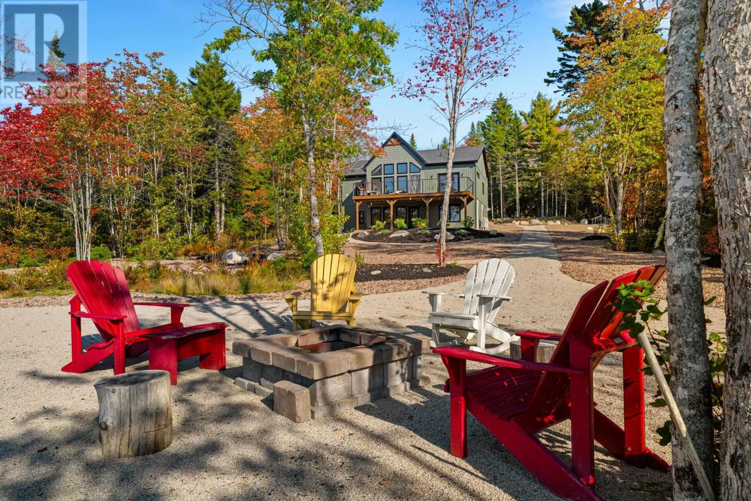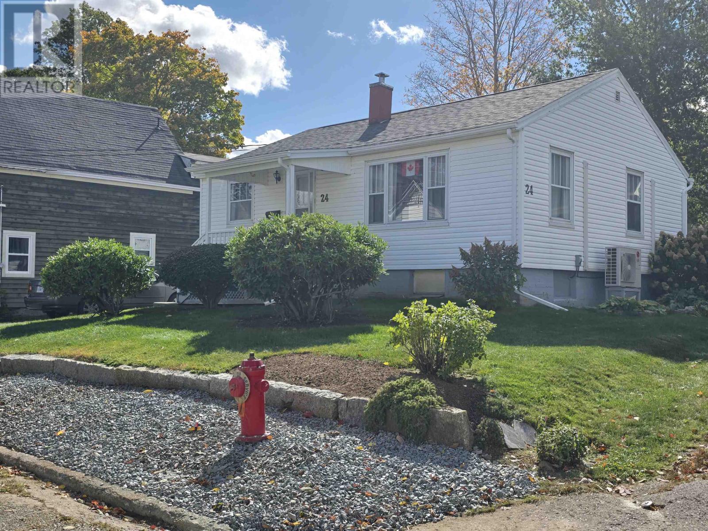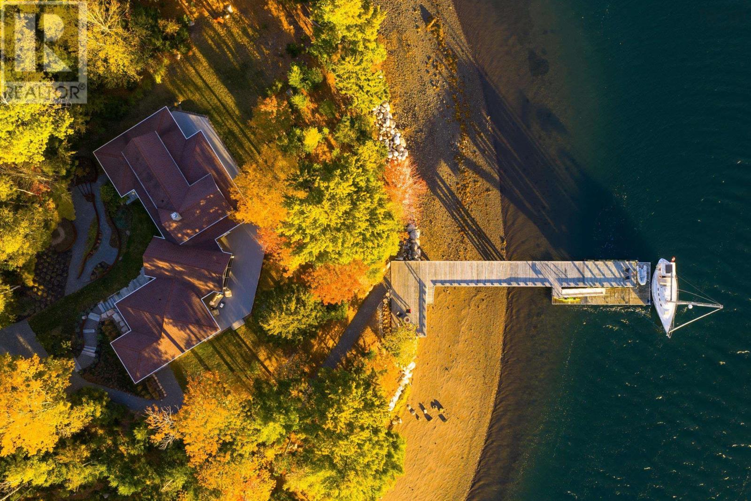- Houseful
- NS
- Bridgewater
- B4V
- 81 Thomson Dr
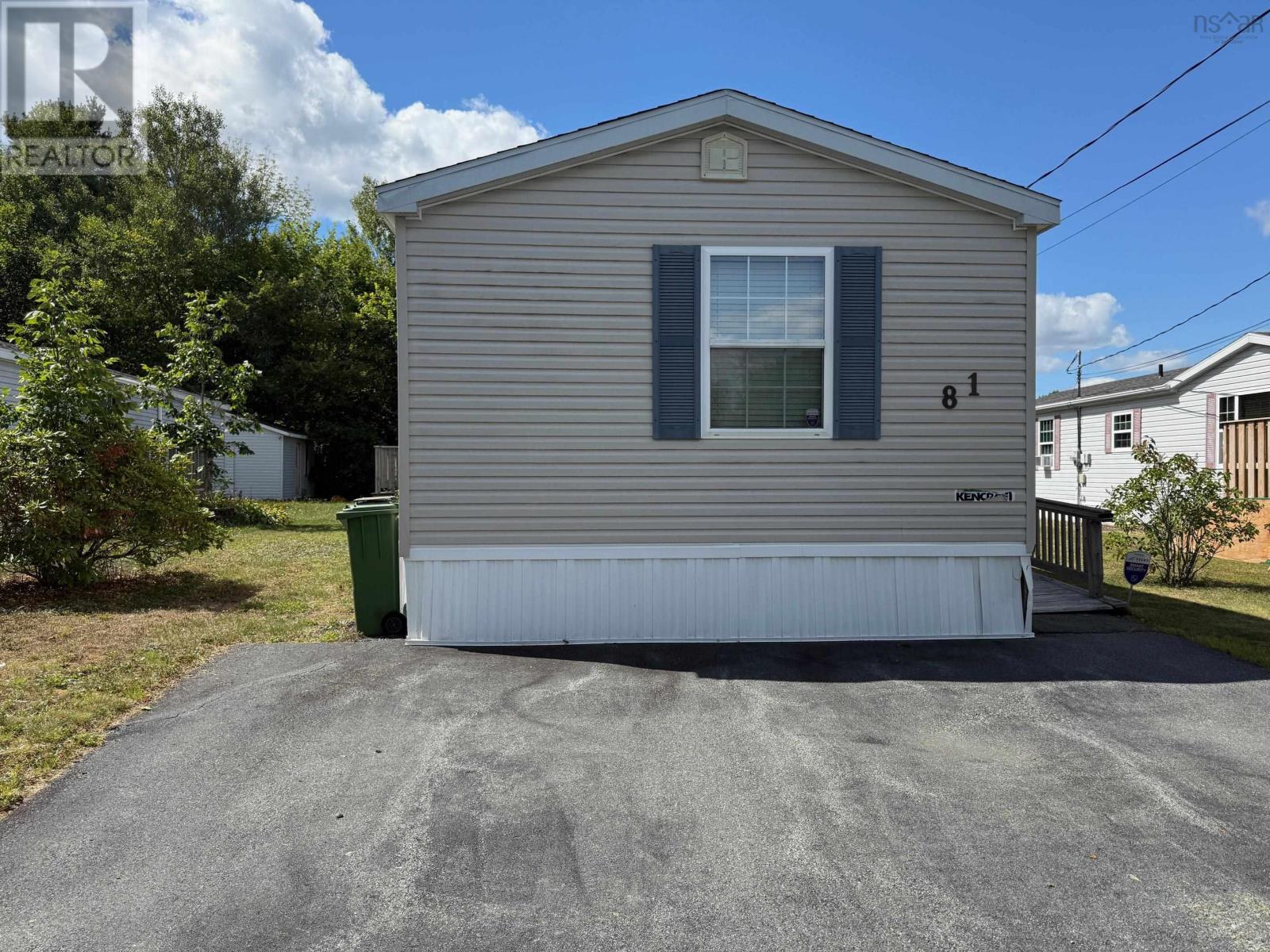
Highlights
Description
- Home value ($/Sqft)$224/Sqft
- Time on Houseful49 days
- Property typeSingle family
- Year built2000
- Mortgage payment
Welcome to easy, one-level living in this well-cared-for 3-bedroom, 1-bath mobile home located on a peaceful, quiet street. This inviting home offers a spacious layout with a large living room perfect for relaxing or entertaining, and an open kitchen featuring a built-in oven and countertop stoveideal for home-cooked meals and family gatherings. Designed with convenience in mind, the home includes a wheelchair ramp for easy access and safety bars in the bathroom for added peace of mind. The generous bedrooms offer plenty of space, and the full bath is clean and functional. Step outside to find a handy shed out back, providing extra storage space for tools, hobbies, or seasonal items. Whether you're looking to downsize, buy your first home, or enjoy simple, single-level living, this home has everything you need in a serene setting. Lot is rented. (id:63267)
Home overview
- Cooling Heat pump
- Sewer/ septic Municipal sewage system
- # total stories 1
- # full baths 1
- # total bathrooms 1.0
- # of above grade bedrooms 3
- Flooring Carpeted, laminate, vinyl
- Community features Recreational facilities, school bus
- Subdivision Bridgewater
- Lot size (acres) 0.0
- Building size 1072
- Listing # 202522134
- Property sub type Single family residence
- Status Active
- Bathroom (# of pieces - 1-6) 5m X 7.11m
Level: Main - Bedroom 9.1m X 12.8m
Level: Main - Laundry 8.6m X 6.3m
Level: Main - Bedroom 11.9m X 7.8m
Level: Main - Primary bedroom 11.3m X 12.6m
Level: Main - Kitchen 13.9m X 14.11m
Level: Main - Living room 13.8m X 15m
Level: Main
- Listing source url Https://www.realtor.ca/real-estate/28800153/81-thomson-drive-bridgewater-bridgewater
- Listing type identifier Idx

$-640
/ Month



