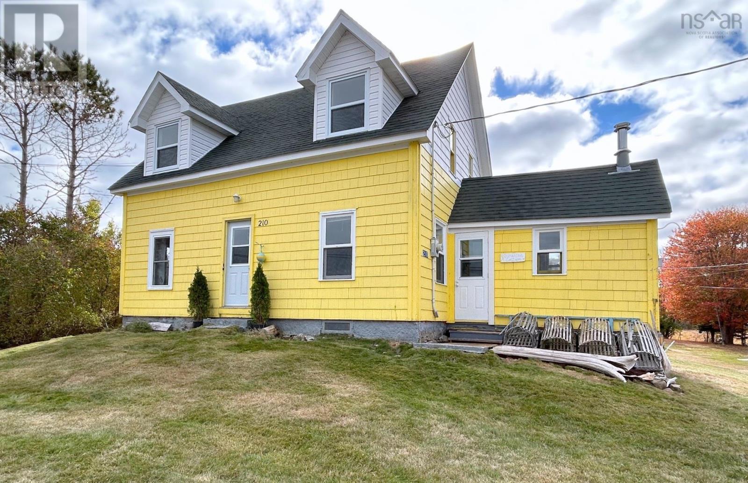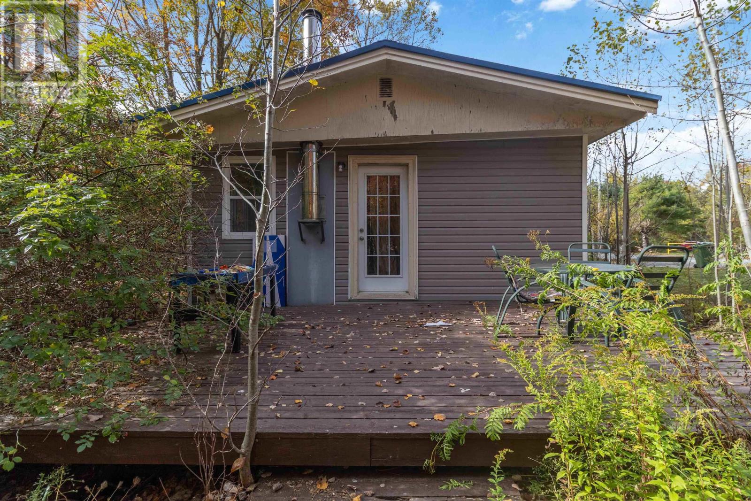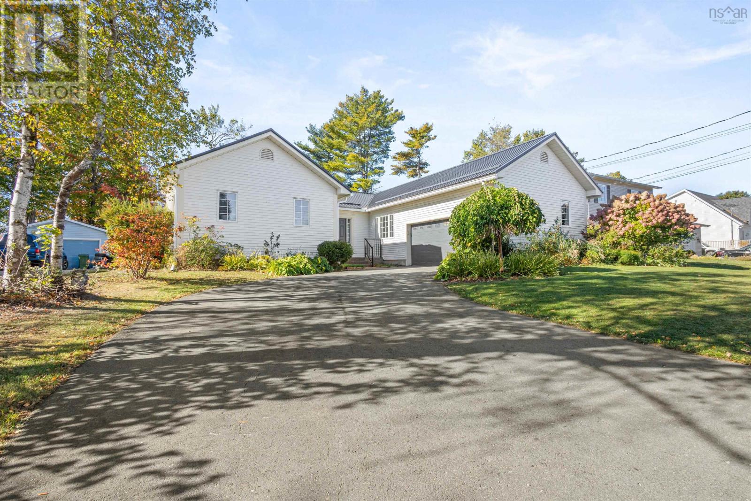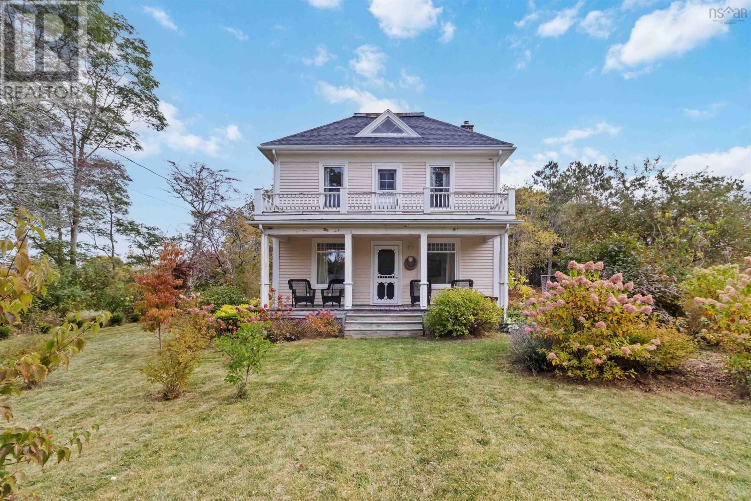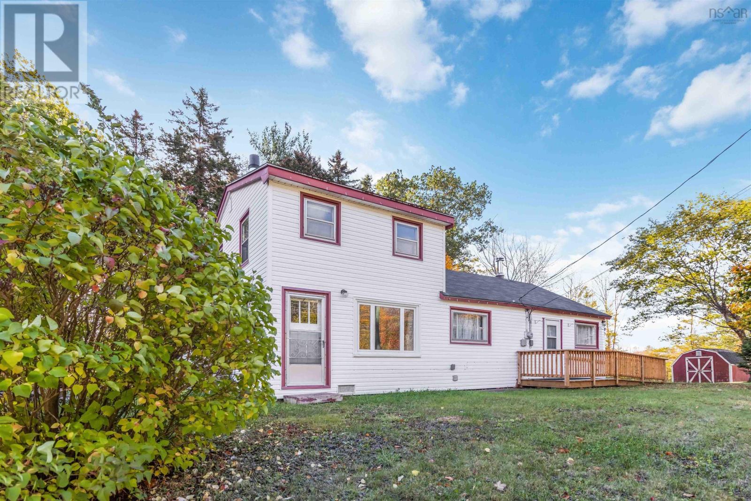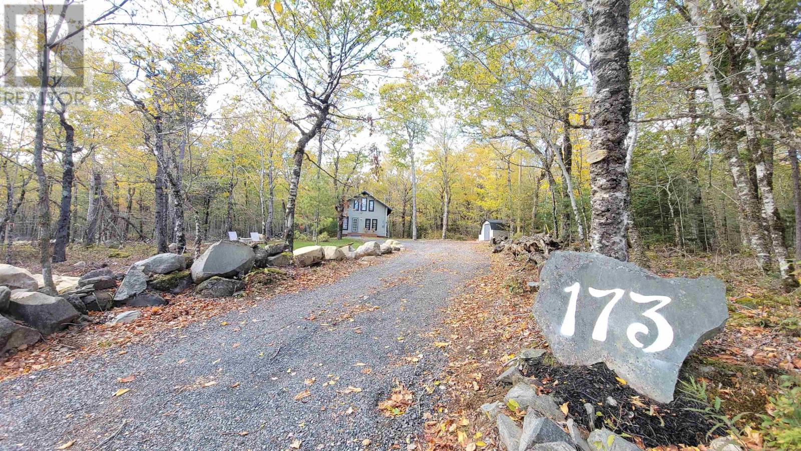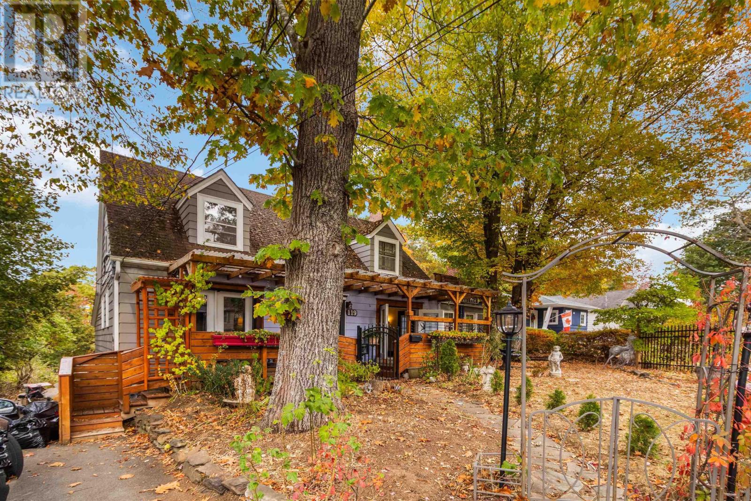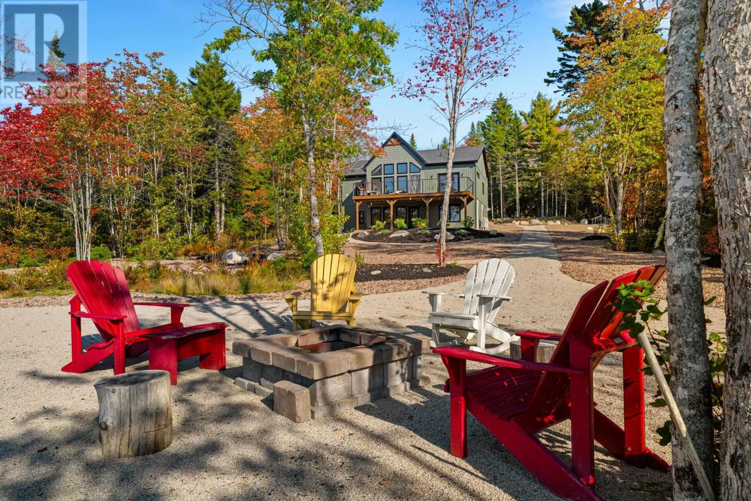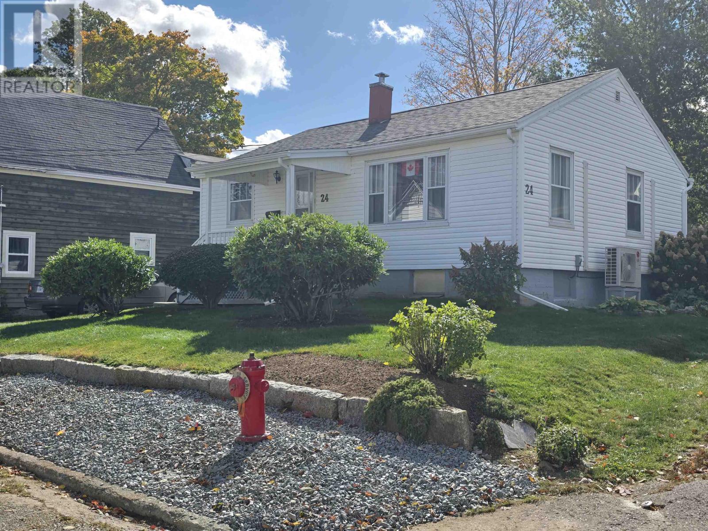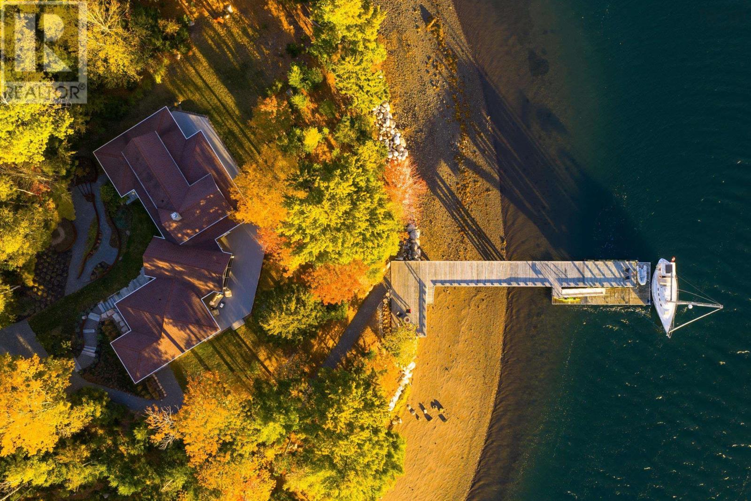- Houseful
- NS
- Bridgewater
- B4V
- 88 Haven Drivelahave Hts
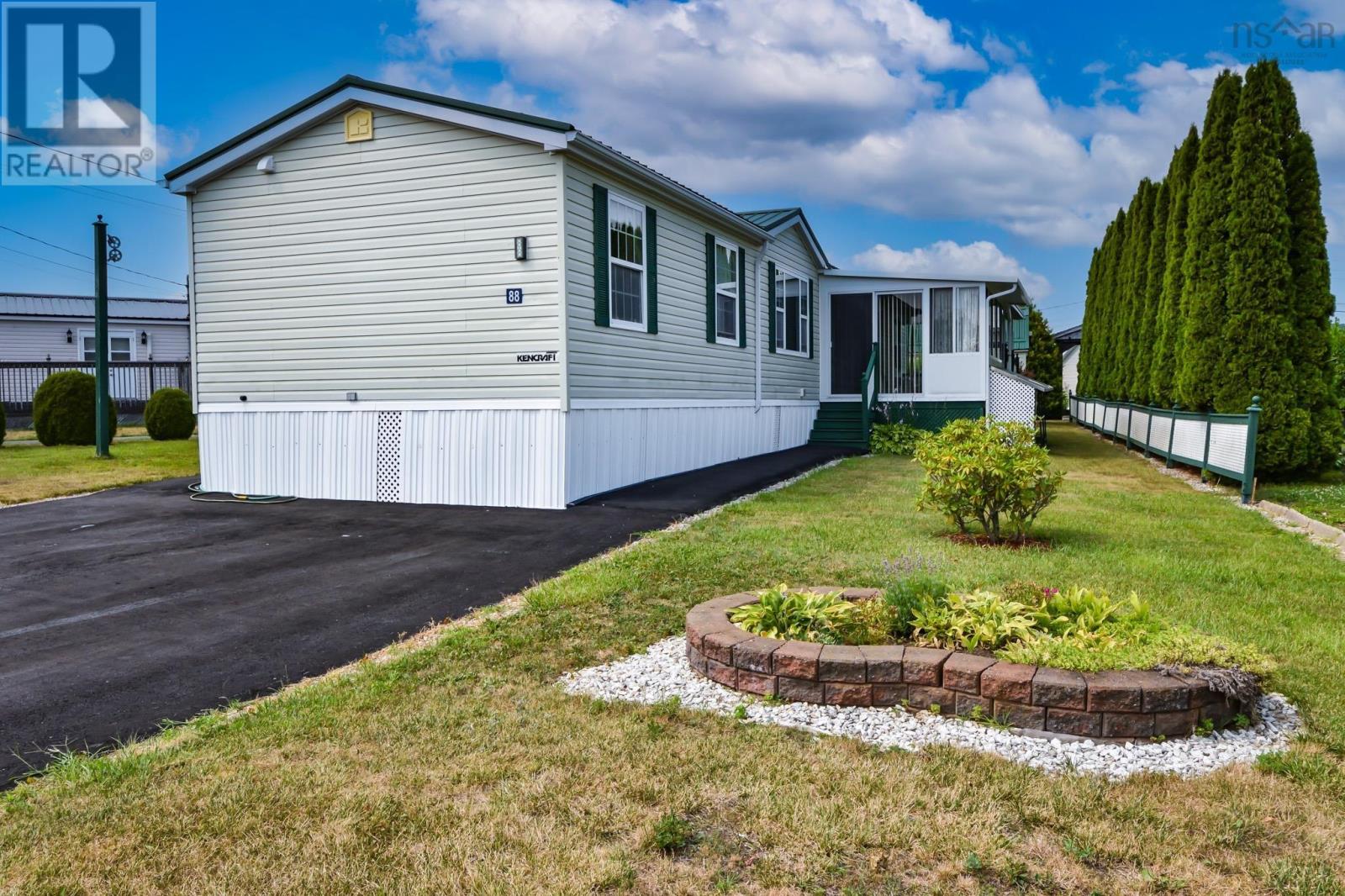
88 Haven Drivelahave Hts
88 Haven Drivelahave Hts
Highlights
Description
- Home value ($/Sqft)$211/Sqft
- Time on Houseful74 days
- Property typeSingle family
- StyleMini
- Year built2001
- Mortgage payment
Welcome to this well-maintained and thoughtfully expanded mini home, located in the desirable LaHave Heights Manufactured Home Park in Bridgewater. This spacious 3-bedroom, 1.5-bath property offers a surprising amount of comfort, functionality, and outdoor space - ideal for families, retirees, or anyone looking to downsize without compromise. Two additions compliment this home, a bright sunroom and a practical mudroom provide extra living space and enhanced usability. Enjoy the convenience of a private 2-piece ensuite in the primary bedroom. Uncommon in mini homes, the laundry room is located off the kitchen for added convenience. Three efficient heat pumps ensure comfortable living in every season. Step from the sunroom onto an oversized covered deck - perfect for relaxing or entertaining guests. Due to its unique configuration, the lot is larger than most in the park, providing more outdoor space to enjoy. A large, wired two-level shed offers exceptional storage, including a full upper level. An additional mini shed is ideal for garden tools and lawn care items. The double paved driveway adds easy vehicle access and low-maintenance parking for multiple vehicles. This home combines the ease of mini-home living with the perks of added space, storage, and modern upgrades. Located just minutes from all amenities Bridgewater has to offer. (id:63267)
Home overview
- Cooling Heat pump
- Sewer/ septic Municipal sewage system
- # total stories 1
- # full baths 1
- # half baths 1
- # total bathrooms 2.0
- # of above grade bedrooms 3
- Flooring Carpeted, laminate, vinyl
- Community features Recreational facilities, school bus
- Subdivision Bridgewater
- Lot desc Landscaped
- Lot size (acres) 0.0
- Building size 1277
- Listing # 202520099
- Property sub type Single family residence
- Status Active
- Eat in kitchen 14.11m X 14.2m
Level: Main - Sunroom 9.6m X 14.8m
Level: Main - Bedroom 9.4m X 11m
Level: Main - Bathroom (# of pieces - 1-6) 5.3m X 7.8m
Level: Main - Living room 14m X 15m
Level: Main - Laundry 5.1m X 6m
Level: Main - Ensuite (# of pieces - 2-6) 5m X 5.3m
Level: Main - Porch 5m X 9m
Level: Main - Bedroom 9.4m X 8.2m
Level: Main - Primary bedroom 11.9m X 9.8m
Level: Main
- Listing source url Https://www.realtor.ca/real-estate/28709456/88-haven-drive-lahave-heights-bridgewater-bridgewater
- Listing type identifier Idx

$-720
/ Month



