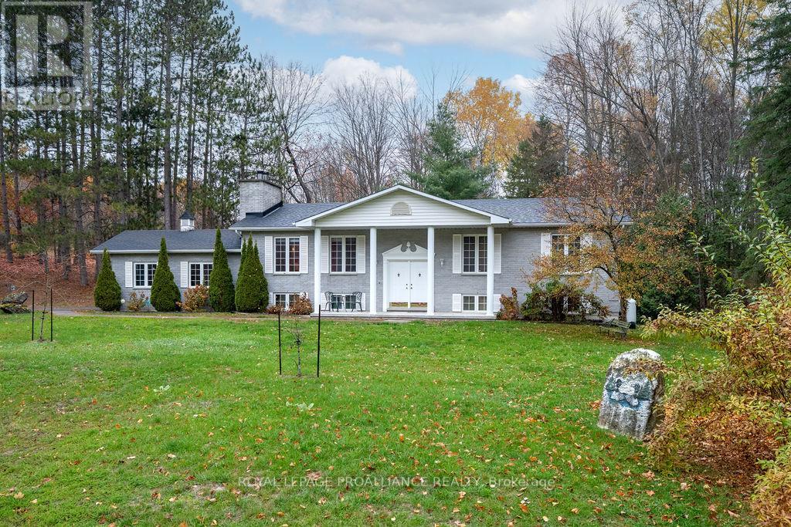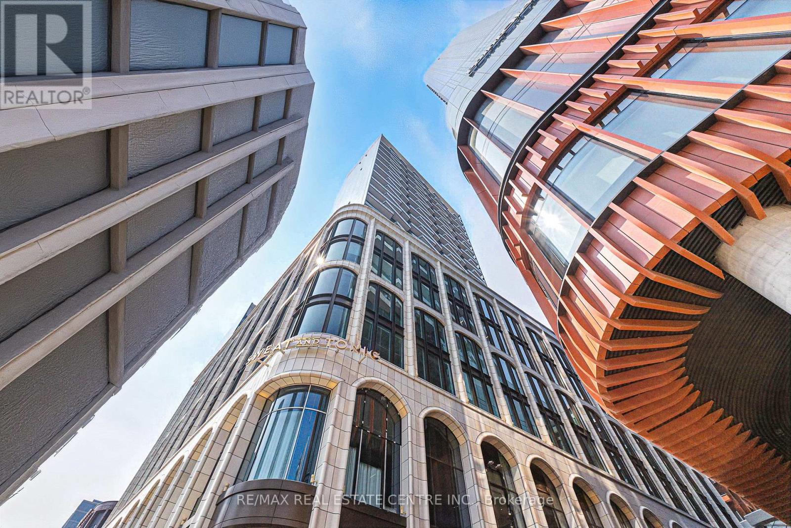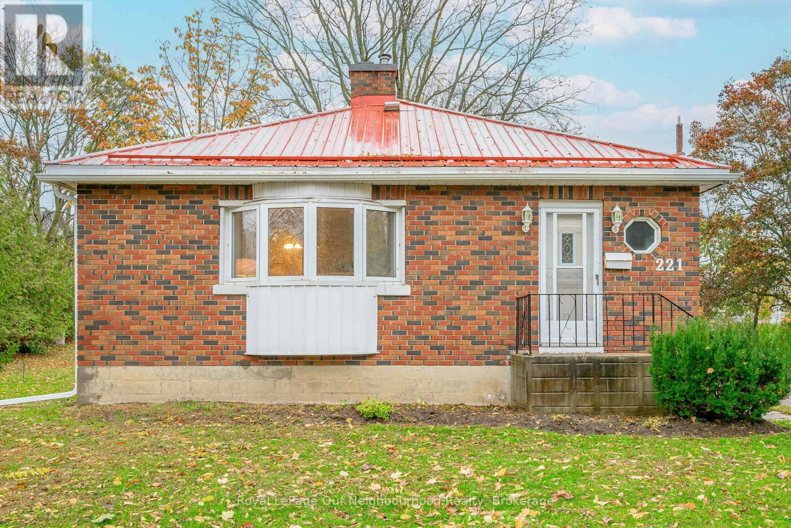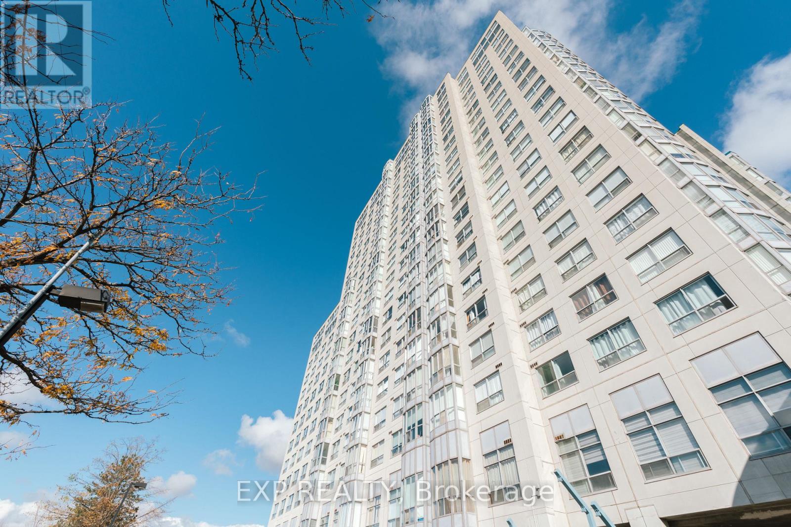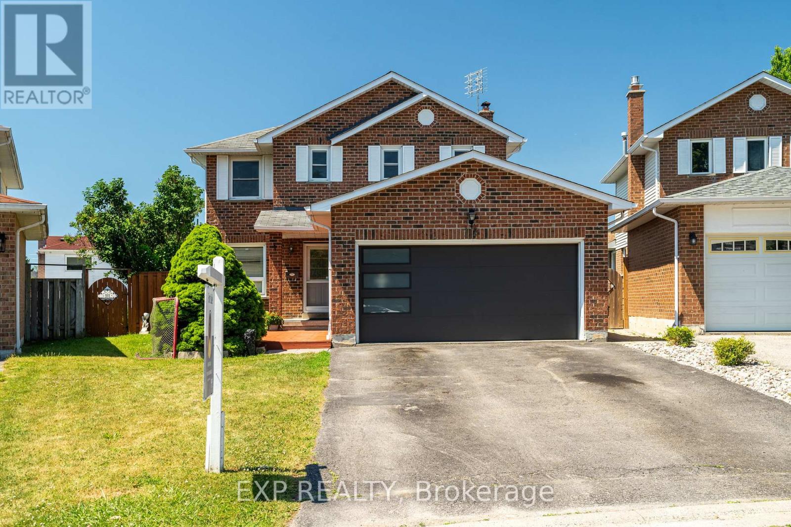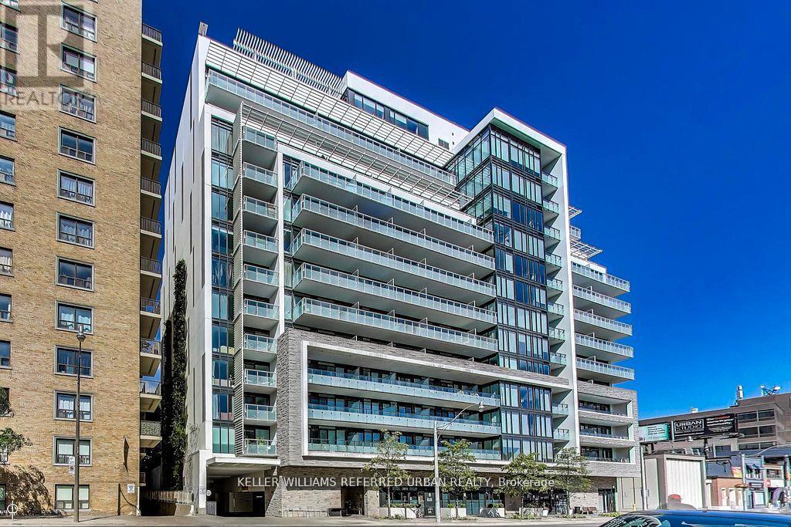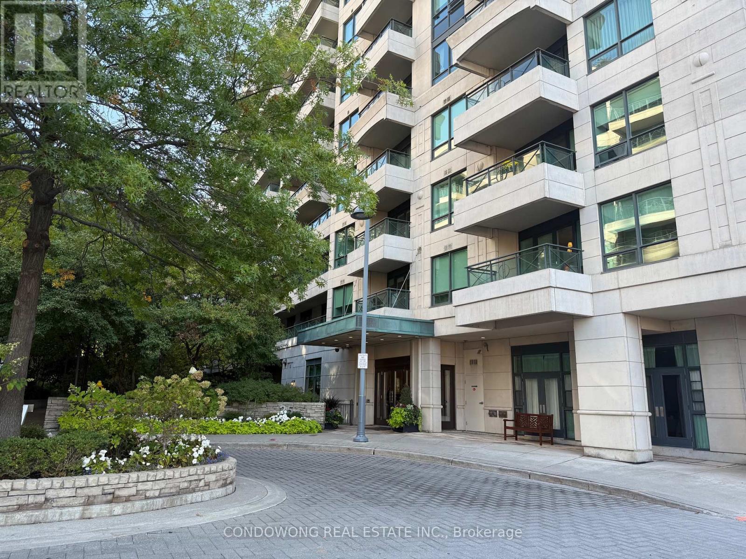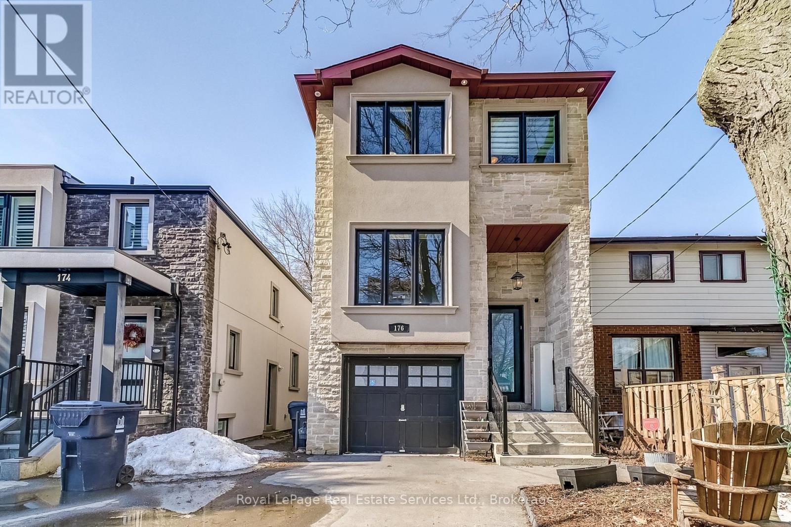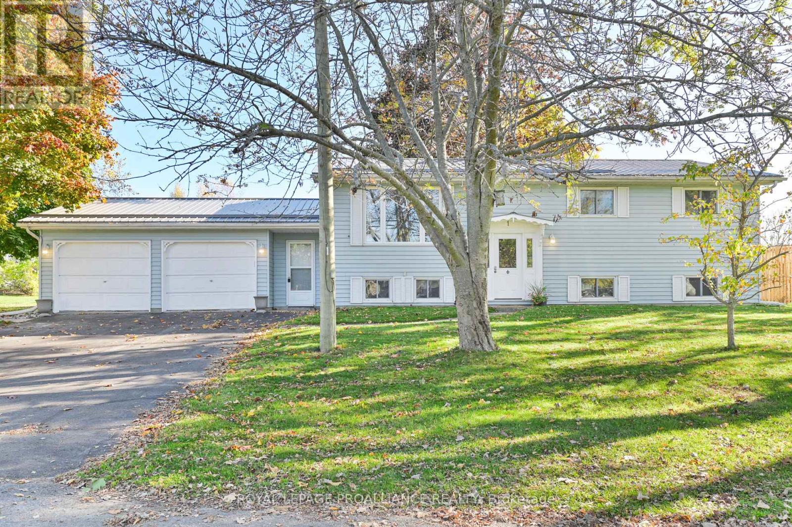
Highlights
Description
- Time on Housefulnew 36 hours
- Property typeSingle family
- StyleRaised bungalow
- Median school Score
- Mortgage payment
Welcome to the quaint lakeside hamlet of Gosport! This charming 4-bedroom, 2-bath home offers ample space for the whole family. The main floor features three bedrooms, including a primary with a convenient cheater ensuite to the 4-piece bath. You'll also find a well-appointed kitchen, an open-concept dining and living area, and a lovely 3-season sunroom - perfect for relaxing or entertaining. The lower level includes a fourth bedroom, a 3-piece bath, and a spacious rec room ideal for kids, teens, or a workout area. There's also a large laundry room with plenty of storage and a walk-up to the oversized garage, adding both function and convenience. The outdoor space is beautifully landscaped with a brick patio and walkway, creating a welcoming and low-maintenance setting for outdoor enjoyment. (id:63267)
Home overview
- Cooling Central air conditioning
- Heat source Natural gas
- Heat type Forced air
- Sewer/ septic Sanitary sewer
- # total stories 1
- # parking spaces 6
- Has garage (y/n) Yes
- # full baths 2
- # total bathrooms 2.0
- # of above grade bedrooms 4
- Subdivision Brighton
- Lot size (acres) 0.0
- Listing # X12495696
- Property sub type Single family residence
- Status Active
- Laundry 3.92m X 6.24m
Level: Basement - Bathroom 1.56m X 1.99m
Level: Basement - Bedroom 3.84m X 5.15m
Level: Basement - Recreational room / games room 7.89m X 6.45m
Level: Basement - Kitchen 3.51m X 3.21m
Level: Main - Bedroom 3.28m X 3.18m
Level: Main - Dining room 3.68m X 3.01m
Level: Main - Bedroom 3.32m X 3.29m
Level: Main - Primary bedroom 3.51m X 4.24m
Level: Main - Living room 4.53m X 4.24m
Level: Main - Bathroom 3.53m X 2.16m
Level: Main - Sunroom 2.97m X 3.54m
Level: Main
- Listing source url Https://www.realtor.ca/real-estate/29052915/1-queen-street-w-brighton-brighton
- Listing type identifier Idx

$-1,573
/ Month

