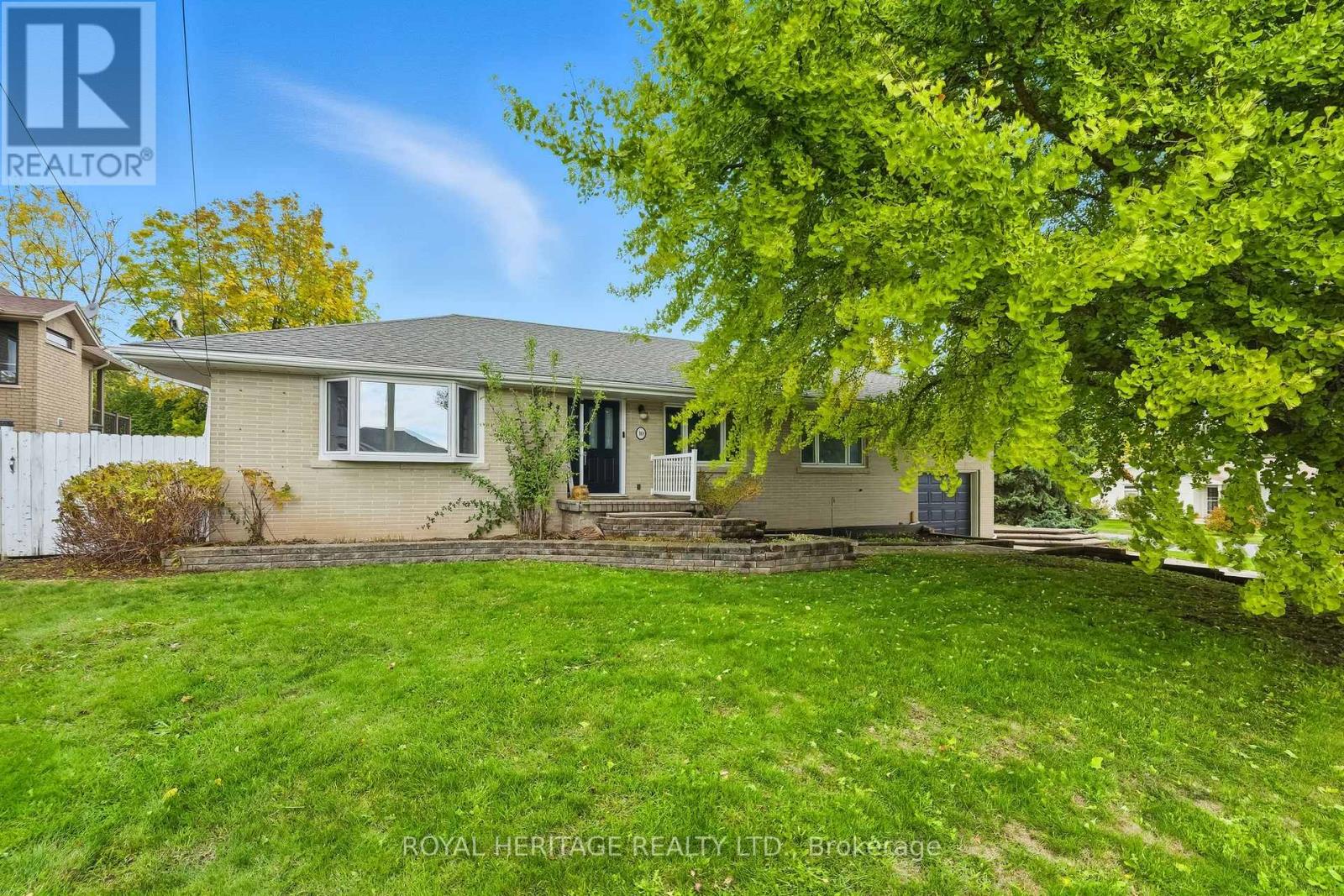
Highlights
Description
- Time on Housefulnew 6 days
- Property typeSingle family
- StyleBungalow
- Mortgage payment
Discover this lovely detached brick bungalow in the charming town of Brighton. Offering 3 bedrooms and 3 bathrooms, this home is designed for everyday convenience, featuring a sought-after primary bedroom on the main floor. A bright foyer introduces the home's refined character, marked by elegant archways and crown moulding. Rich, dark wood-look laminate flooring creates a cohesive flow through the main living areas. The spacious living room is bathed in natural light from a large bay window, leading gracefully into a formal dining room ideal for entertaining. The large kitchen serves as the heart of the home, featuring crisp white shaker-style cabinetry, a central island with an integrated gas range, and a sunny breakfast nook overlooking the yard. A versatile family room offers built-in shelving for display and storage - and can be used as an additional bedroom for a growing family. The upper level hosts an additional bedroom and bathroom, providing flexible living arrangements. The lower level includes a 2 pc bathroom and a large, open utility space and Laundry hook-ups. The unfinished basement is ready for your personal touch! Outside, the property boasts landscaped gardens, a multi-level deck, and a paved brick driveway leading to an attached garage with inside access. With total parking for five vehicles and its convenient location - steps to downtown Brighton and a short walk to schools, restaurants, shops and groceries - this home is ready to welcome you to Brighton. (id:63267)
Home overview
- Cooling Central air conditioning
- Heat source Natural gas
- Heat type Forced air
- Sewer/ septic Sanitary sewer
- # total stories 1
- # parking spaces 5
- Has garage (y/n) Yes
- # full baths 2
- # half baths 1
- # total bathrooms 3.0
- # of above grade bedrooms 3
- Subdivision Brighton
- Lot size (acres) 0.0
- Listing # X12483034
- Property sub type Single family residence
- Status Active
- Other 2.53m X 1.94m
Level: Basement - Bathroom 1.87m X 1.94m
Level: Basement - Dining room 3.67m X 3.71m
Level: Main - Primary bedroom 3.73m X 3.49m
Level: Main - Family room 3.48m X 3.71m
Level: Main - Kitchen 4.41m X 4.63m
Level: Main - Bathroom 2.15m X 2.55m
Level: Main - Bedroom 4.1m X 3.56m
Level: Main - Living room 5.27m X 4.08m
Level: Main - Foyer 3.71m X 1.63m
Level: Main - Bedroom 4.03m X 3.88m
Level: Upper - Bathroom 3.01m X 1.6m
Level: Upper
- Listing source url Https://www.realtor.ca/real-estate/29034313/10-dorman-street-brighton-brighton
- Listing type identifier Idx

$-1,506
/ Month

