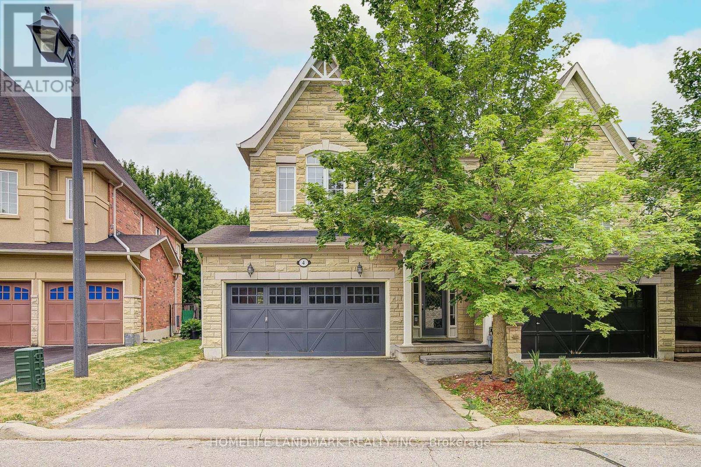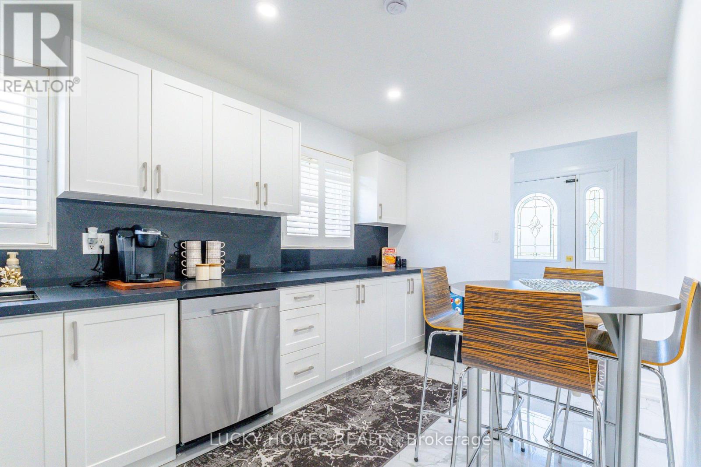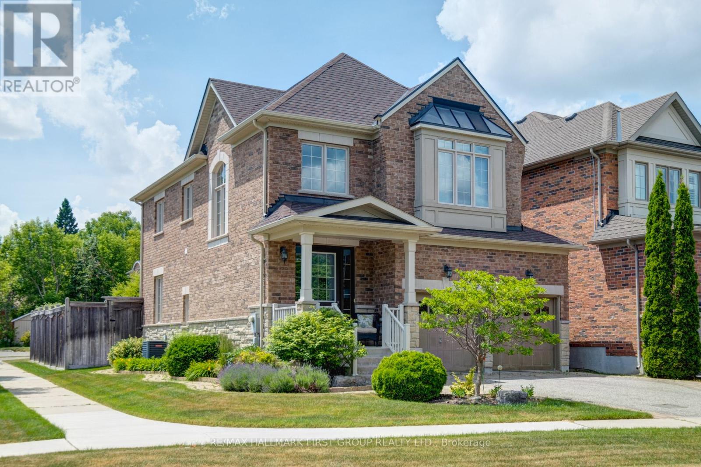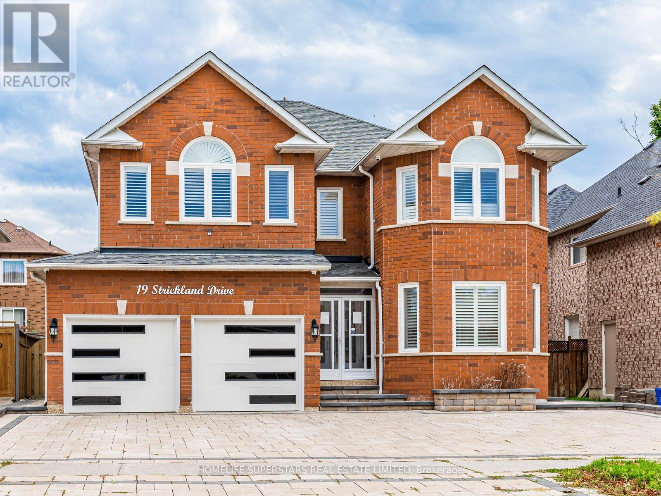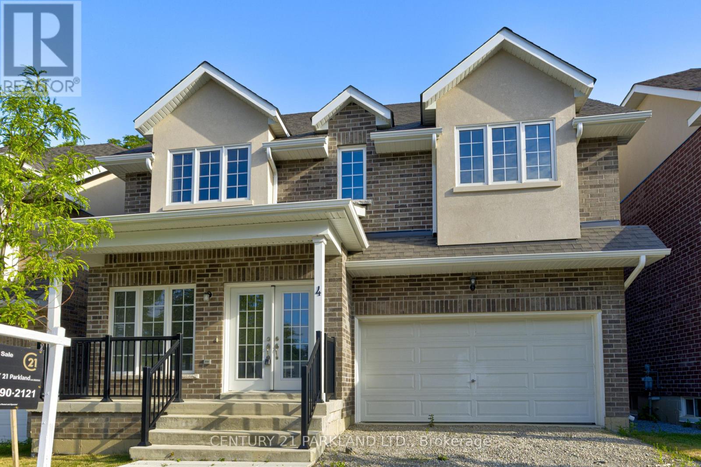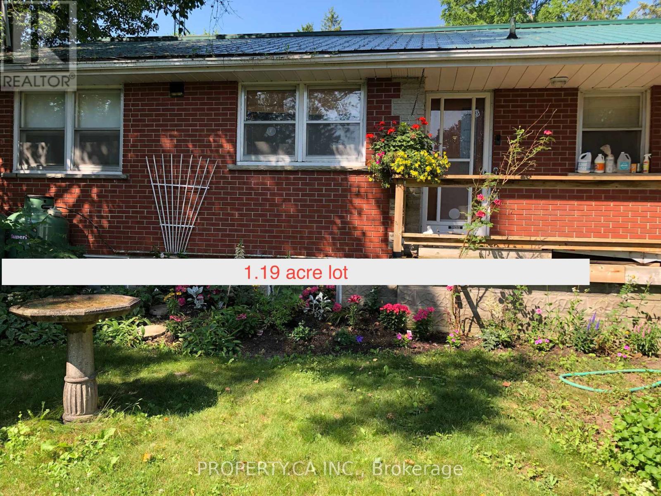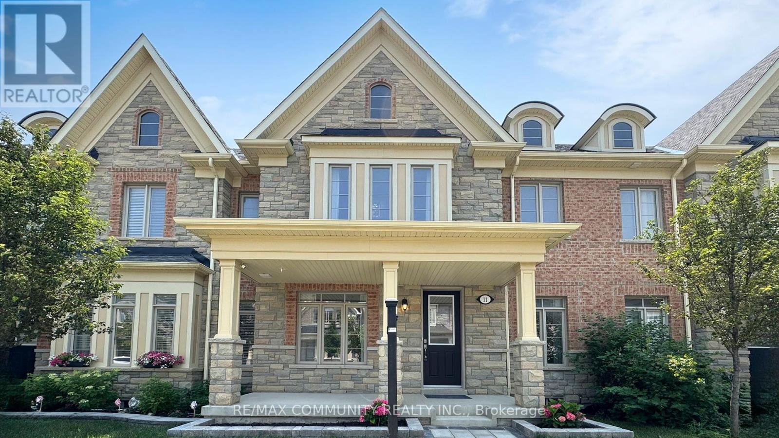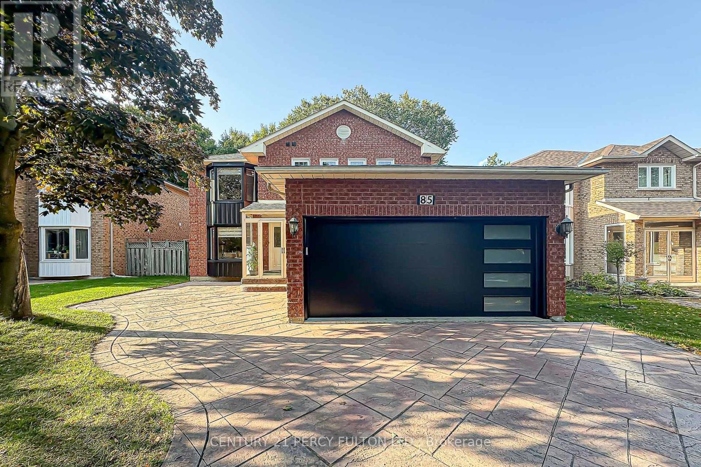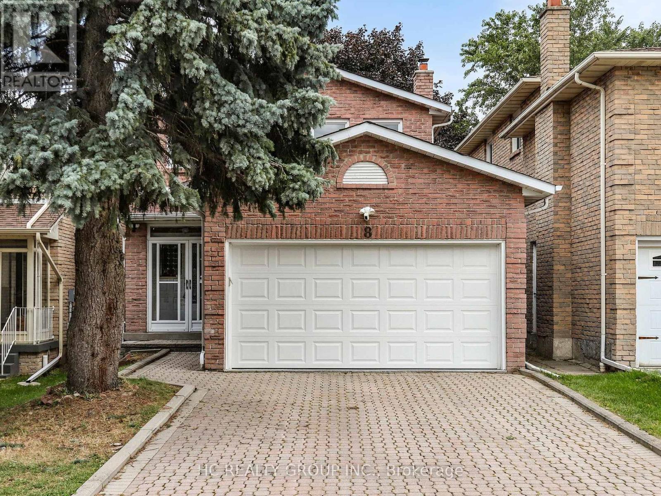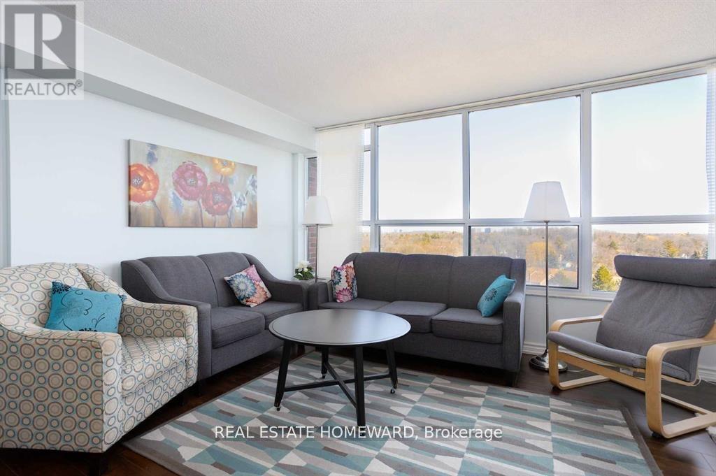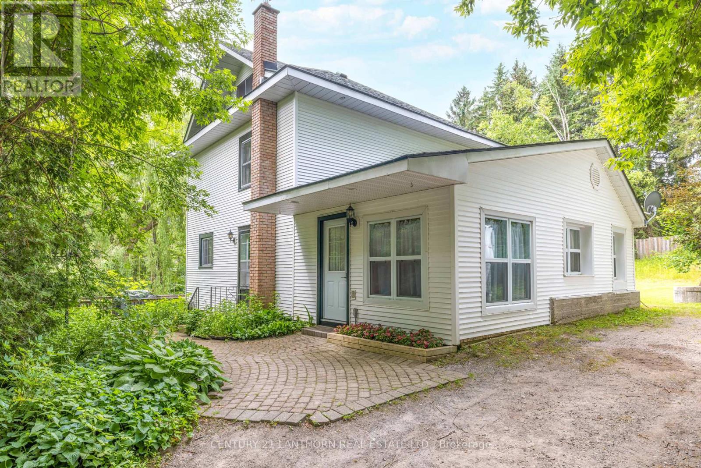
Highlights
Description
- Time on Houseful113 days
- Property typeSingle family
- Median school Score
- Mortgage payment
This charming century home is hidden on a private treed property, a quiet get away from daily hustle and bustle. The large deck and over size above ground pool make it an excellent place to entertain family and friends. Custom cabinetry in the eat in Kitchen with original tin ceiling. Living room with original pine floors and trim giving the home a cozy feel. Main floor bedroom and 2 piece bath. The second level has two more bedrooms and 4 piece bath as well as an office area. The third story attic is finished with a family room where the kids can hangout. The extra space in outside building would suit many uses, such as Studio, small business or storage. The home has many upgrades - deck 2019, roof , Propane furnace, A/C - 2022, Drilled well - 2023. There is so much country charm to this well maintained home, it is ready for the next family to move in. Conveniently located near Timber Ridge Golf Course, close to 401, Schools and Shopping. It is on the gate way to Prince Edward County with an abundance of wineries and beaches. (id:55581)
Home overview
- Cooling Central air conditioning
- Heat source Propane
- Heat type Forced air
- Has pool (y/n) Yes
- Sewer/ septic Septic system
- # total stories 3
- # parking spaces 8
- # full baths 1
- # half baths 1
- # total bathrooms 2.0
- # of above grade bedrooms 3
- Community features School bus
- Subdivision Rural brighton
- Lot size (acres) 0.0
- Listing # X12156552
- Property sub type Single family residence
- Status Active
- Office 3.29m X 2.77m
Level: 2nd - 2nd bedroom 3.62m X 3.53m
Level: 2nd - 3rd bedroom 3.41m X 3.53m
Level: 2nd - Family room 5.51m X 5.97m
Level: 3rd - Living room 3.29m X 3.9m
Level: Main - Primary bedroom 3.26m X 5.12m
Level: Main - Kitchen 5.18m X 3.35m
Level: Main - Dining room 3.47m X 3.9m
Level: Main
- Listing source url Https://www.realtor.ca/real-estate/28330424/114-bullis-road-brighton-rural-brighton
- Listing type identifier Idx

$-1,973
/ Month

