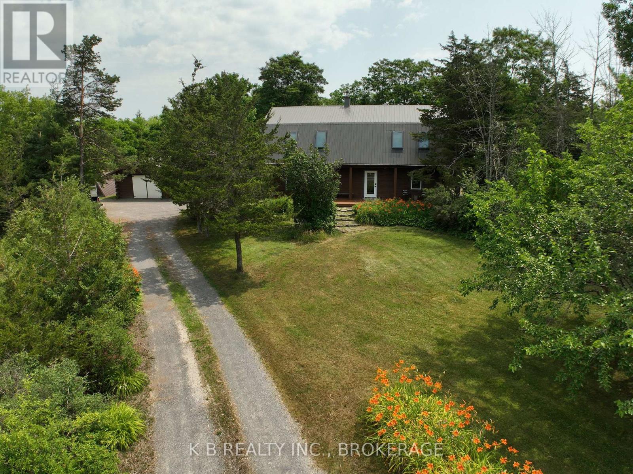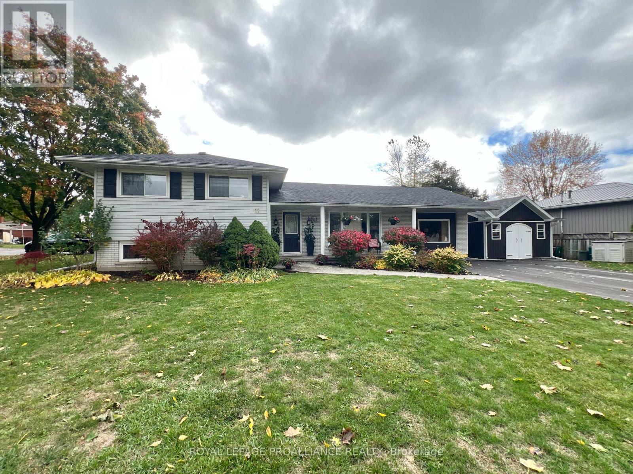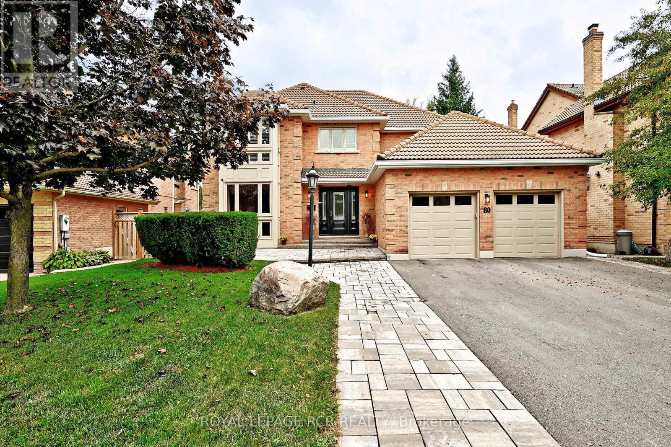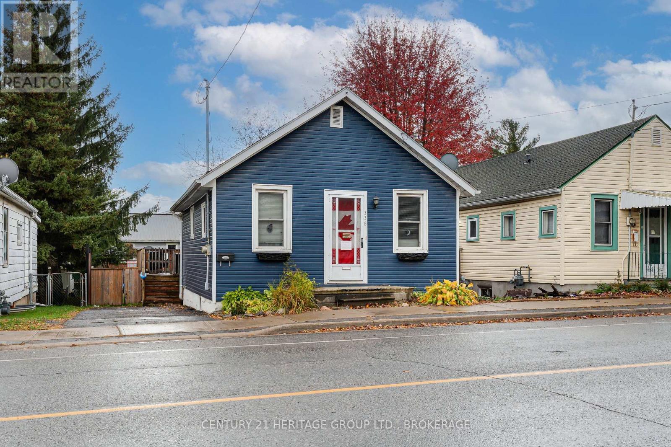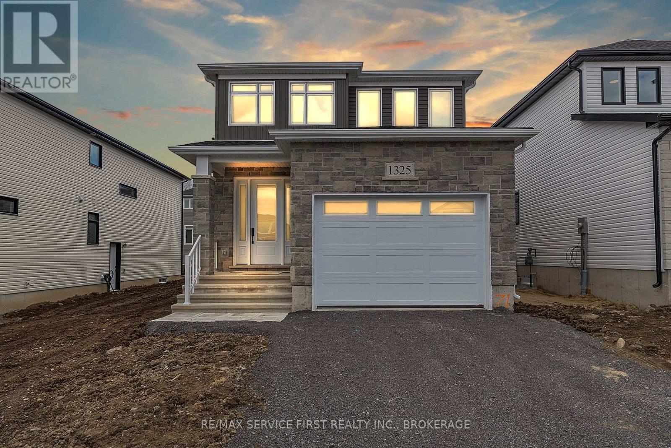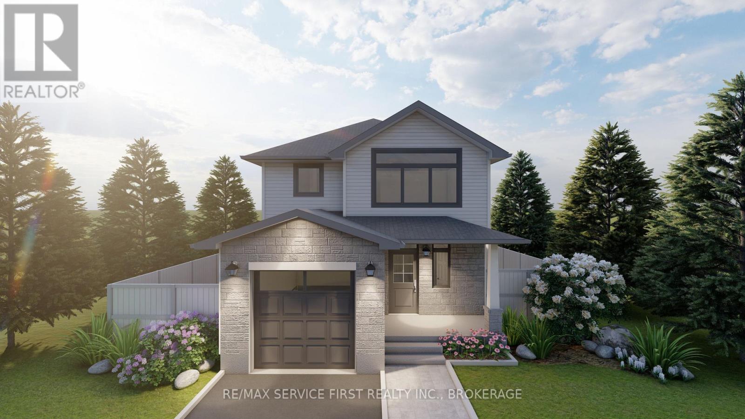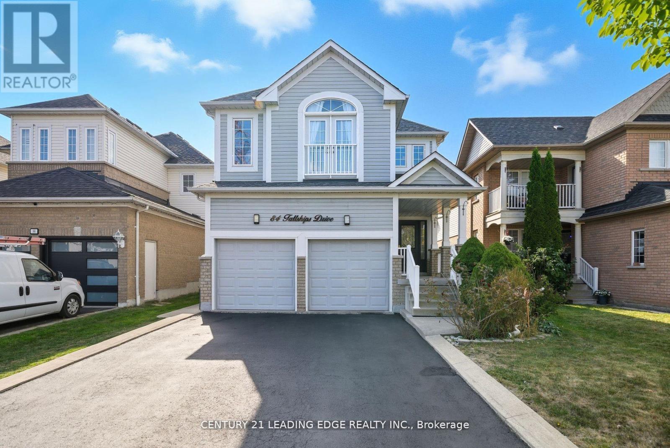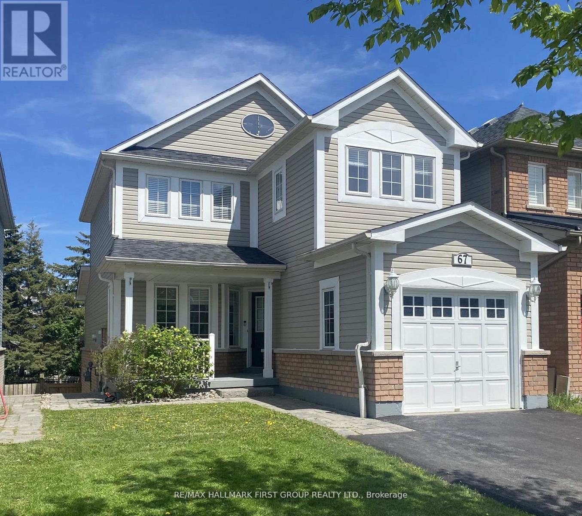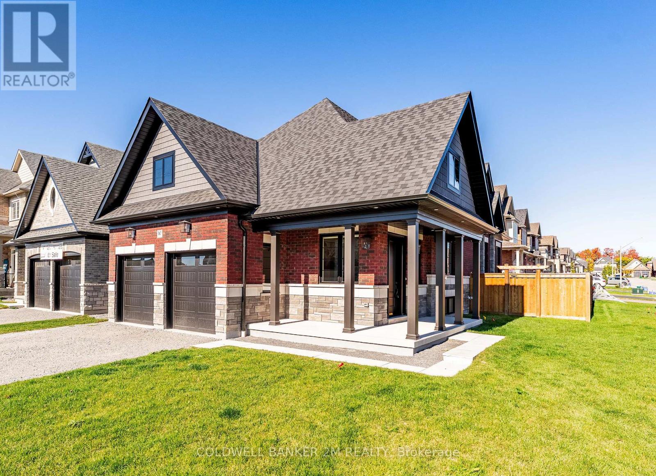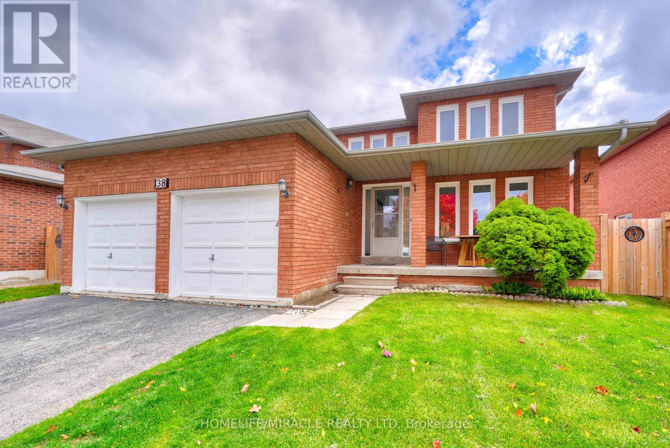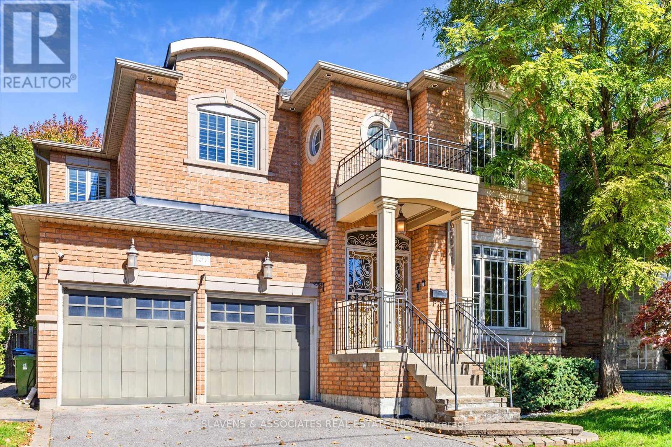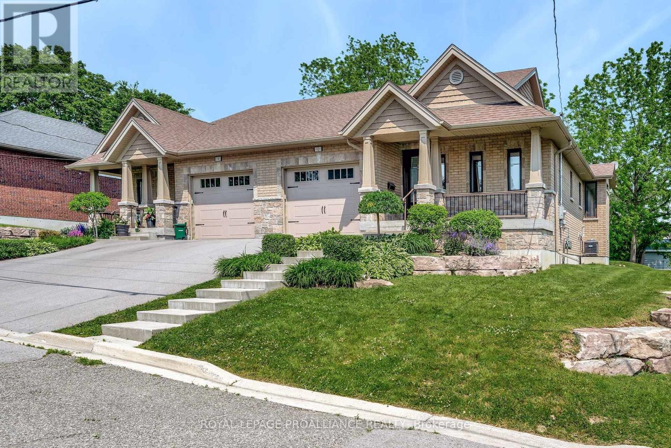
Highlights
Description
- Time on Housefulnew 20 hours
- Property typeSingle family
- StyleBungalow
- Median school Score
- Mortgage payment
Finely crafted and thoughtfully laid out in an unbeatable location, steps away from the shops and cafes of downtown Brighton, this lovely 2 bed2bath home, built in 2017 is established, low maintenance, and ready to welcome your new lifestyle in the town of Brighton. Gorgeous,craftsman style covered front porch welcomes you into a generous foyer with the front hall closet and perfect spot for a bench. 9" ceilings throughout lead you towards the bright, and beautifully finished open concept living area. Well finished kitchen with beautifully crafted cabinetry,quartz counters and centre island overlooks the ample dining area with ideal niche for china cabinet, and generous living room with 10" recessed ceiling and bright garden doors leading to the back deck. Main floor primary suite includes a nicely finished 3pc bath with linen storage, and plenty of clothes storage including a walk-in closet with pocket door. A lovely 2nd main floor bedroom, privately located at the front of the home,is serviced by a well finished 4pc bath with linen closet. Tidy and smartly placed separate laundry room and access to the generous, insulated single garage completes the main floor. Partially finished lower level and completed office space, plus full bath rough-in offers ample additional living space opportunities. Enjoy lush green backyard views from the partially covered back deck with gas BBQ hookup, and perennial gardens in the beautifully landscaped front yard. Uniquely appointed and thoughtfully featured, this gorgeous semi-detached home is ideal for a walk-able,low maintenance, and worry free lifestyle. Don't miss this opportunity to comfortably and peacefully Feel at Home in the charming town of Brighton. (id:63267)
Home overview
- Cooling Central air conditioning
- Heat source Natural gas
- Heat type Forced air
- Sewer/ septic Sanitary sewer
- # total stories 1
- # parking spaces 3
- Has garage (y/n) Yes
- # full baths 2
- # total bathrooms 2.0
- # of above grade bedrooms 2
- Subdivision Brighton
- Lot desc Landscaped
- Lot size (acres) 0.0
- Listing # X12478500
- Property sub type Single family residence
- Status Active
- Other 14.14m X 5.57m
Level: Lower - Other 3.51m X 3.17m
Level: Lower - Other 1.89m X 2.51m
Level: Lower - Office 3.23m X 4.47m
Level: Lower - Kitchen 2.56m X 4.43m
Level: Main - Primary bedroom 3.39m X 4.57m
Level: Main - Living room 5.61m X 5.47m
Level: Main - Bedroom 3.27m X 3.02m
Level: Main - Laundry 1.72m X 2.18m
Level: Main - Foyer 3.69m X 1.95m
Level: Main
- Listing source url Https://www.realtor.ca/real-estate/29024423/12-dorman-street-brighton-brighton
- Listing type identifier Idx

$-1,533
/ Month

