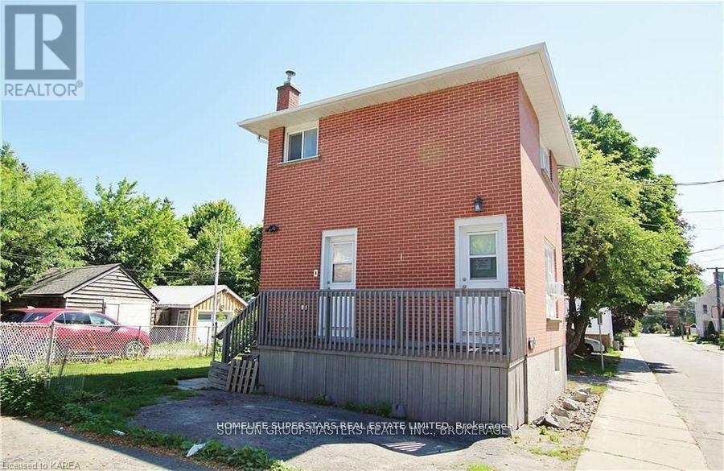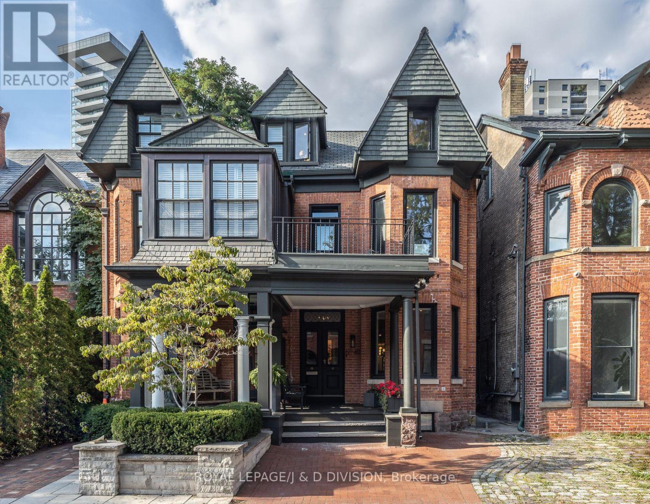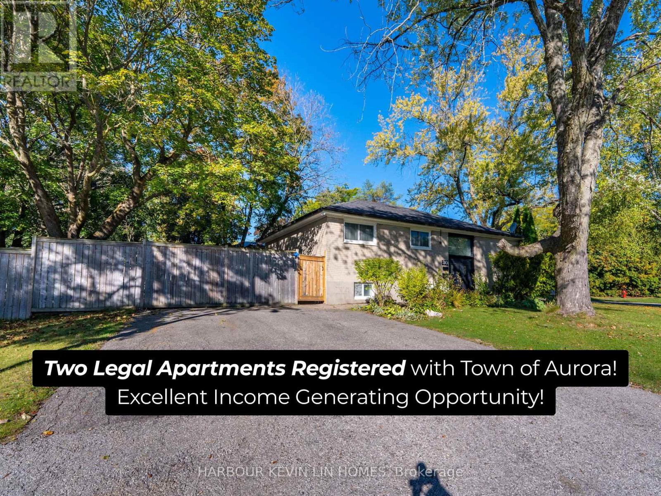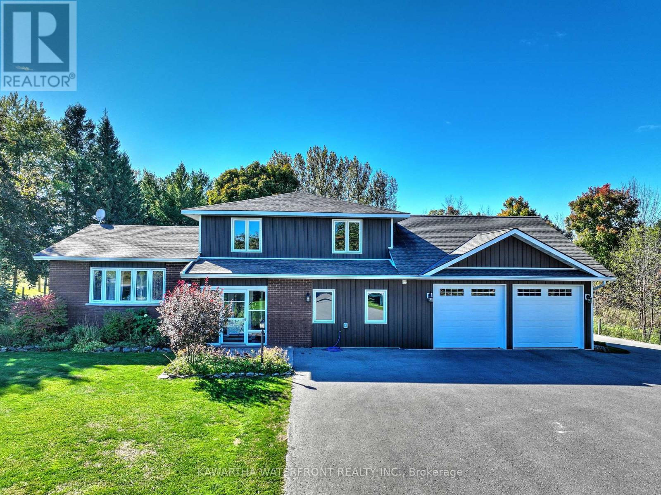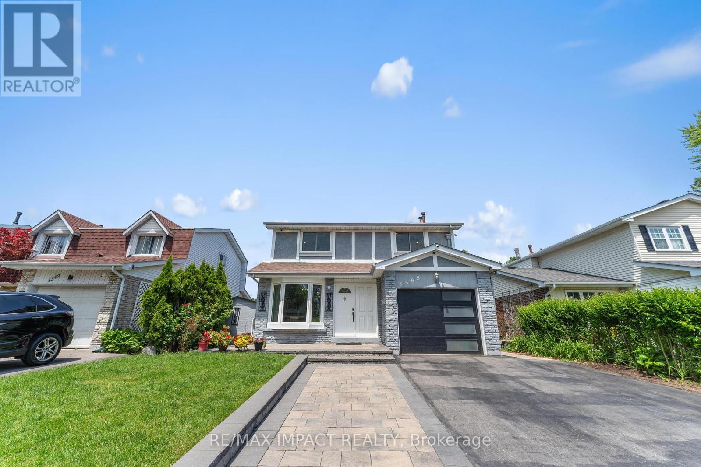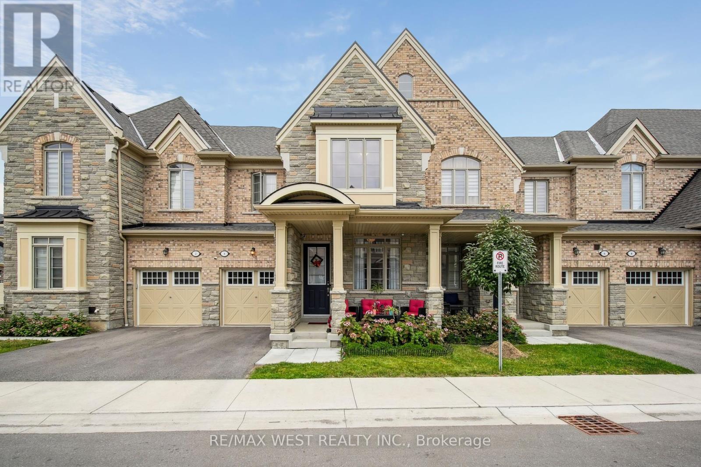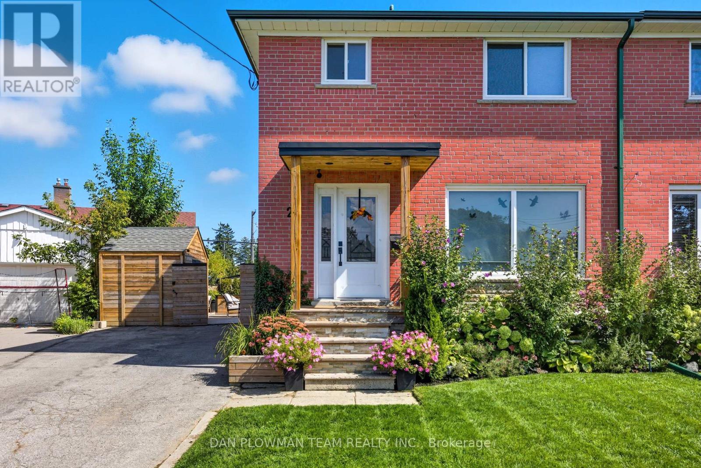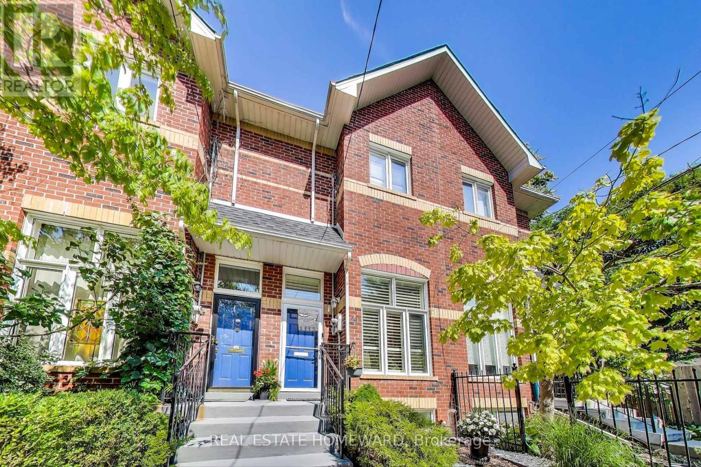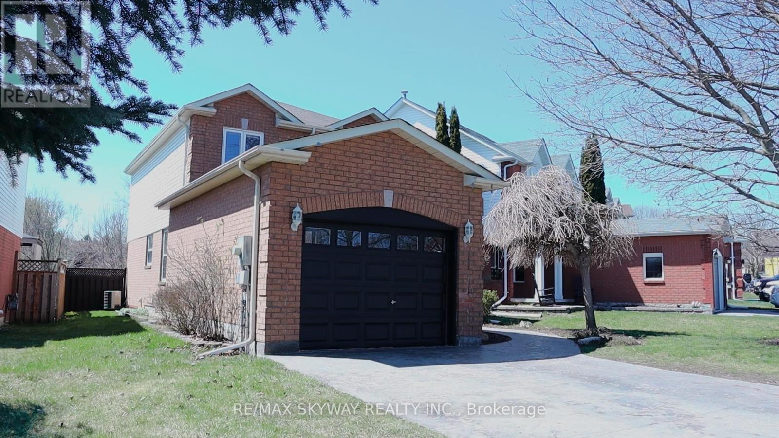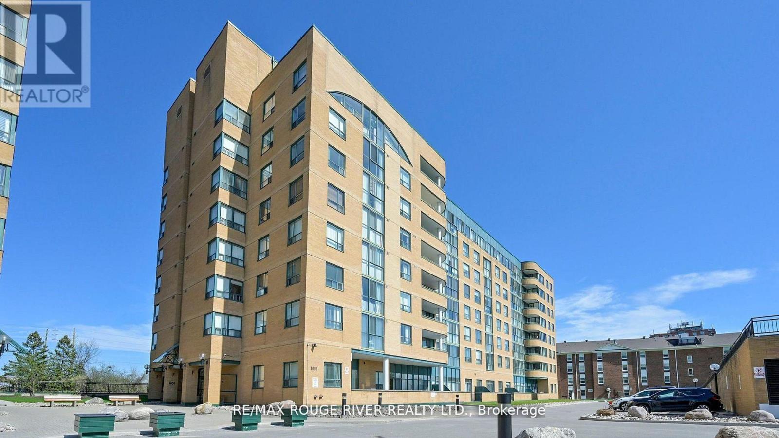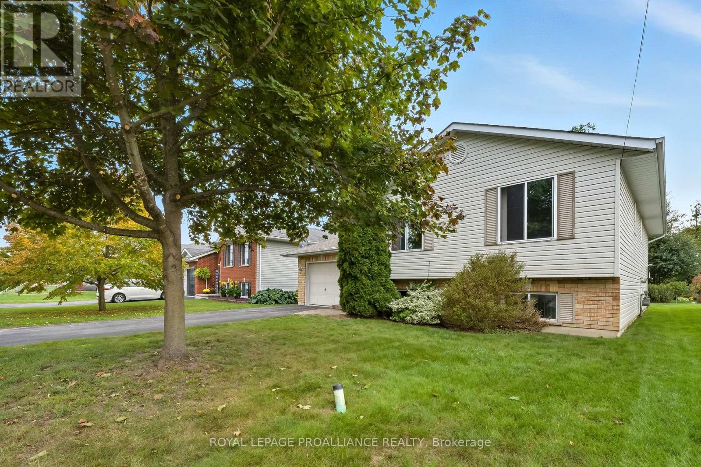
Highlights
Description
- Time on Housefulnew 1 hour
- Property typeSingle family
- Median school Score
- Mortgage payment
Welcome to 120 Cedar Street, a charming home in one of Brighton's most desirable locations, just steps from the shores of Lake Ontario, inviting waterfront patios and the renowned Presqu'ile Provincial Park with its scenic hiking trails, boardwalks and sandy beaches. With 3 bedrooms and 2 bathrooms, this property presents the perfect opportunity to make it your own, all while backing onto a serene private backyard and tranquil pond that enhances your sense of retreat. The practical layout accommodates family living, with three bedrooms on the main floor providing flexibility for guests, children or a dedicated office space. The partially finished, bright lower level is a blank canvas and could easily accommodate 1 or 2 additional bedrooms and a Recreation Room. Two bathrooms add convenience for families or visitors. Step out into your backyard oasis, where you can unwind, host summer barbecues or simply enjoy the peaceful setting with your morning coffee. Roof shingles have been recently replaced for peace of mind, and the home includes central vacuum, natural gas furnace and an owned hot water tank. This vibrant lakeside community is known for its active lifestyle opportunities and friendly atmosphere. Enjoy Conservation Parks, Recreation Centre/Arena, Curling Club, weekly free summer Concerts-In-The-Park, tennis & pickleball courts, the YMCA and more.....there are endless ways to stay engaged year-round. Shopping, dining, schools and essential amenities are also close by, ensuring that convenience is always at your doorstep. Do not miss your opportunity to make this home your own! **Some photos virtually staged** (id:63267)
Home overview
- Heat source Natural gas
- Heat type Forced air
- Sewer/ septic Sanitary sewer
- # parking spaces 3
- Has garage (y/n) Yes
- # full baths 2
- # total bathrooms 2.0
- # of above grade bedrooms 3
- Community features Community centre, school bus
- Subdivision Brighton
- Lot size (acres) 0.0
- Listing # X12435220
- Property sub type Single family residence
- Status Active
- Recreational room / games room 9.1m X 12.29m
Level: Basement - Bathroom 2.28m X 2.33m
Level: Basement - Foyer 2.12m X 4.62m
Level: Main - Living room 3.86m X 6.19m
Level: Main - Primary bedroom 3.11m X 3.92m
Level: Main - Bedroom 3m X 2.82m
Level: Main - Bedroom 3.09m X 3.13m
Level: Main - Kitchen 3m X 3.15m
Level: Main - Dining room 3m X 2.99m
Level: Main - Bathroom 2.83m X 2.54m
Level: Main
- Listing source url Https://www.realtor.ca/real-estate/28930905/120-cedar-street-brighton-brighton
- Listing type identifier Idx

$-1,253
/ Month

