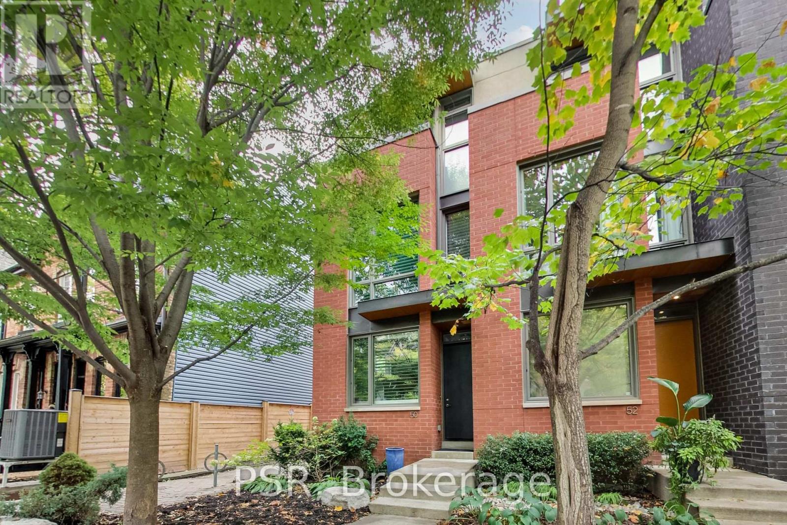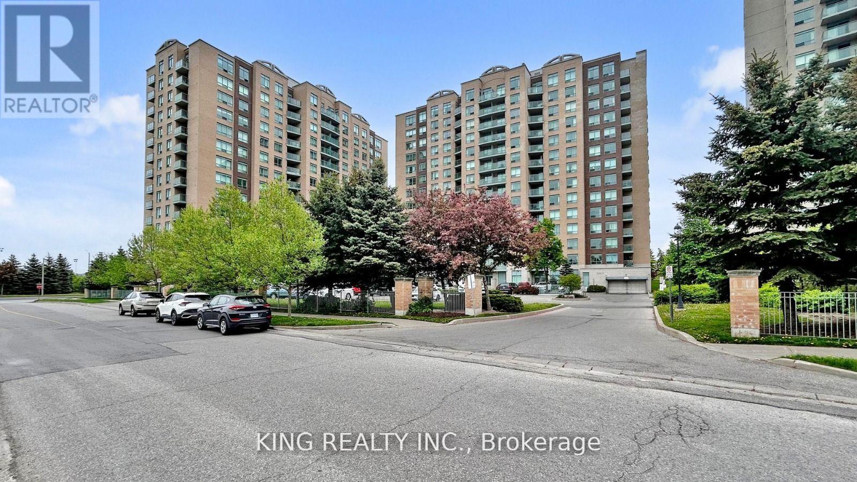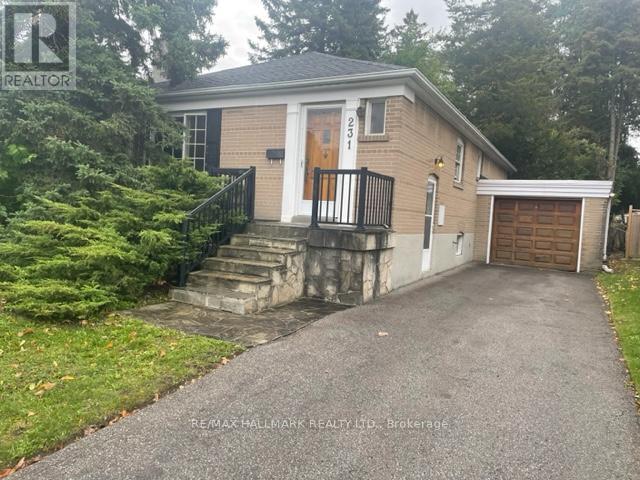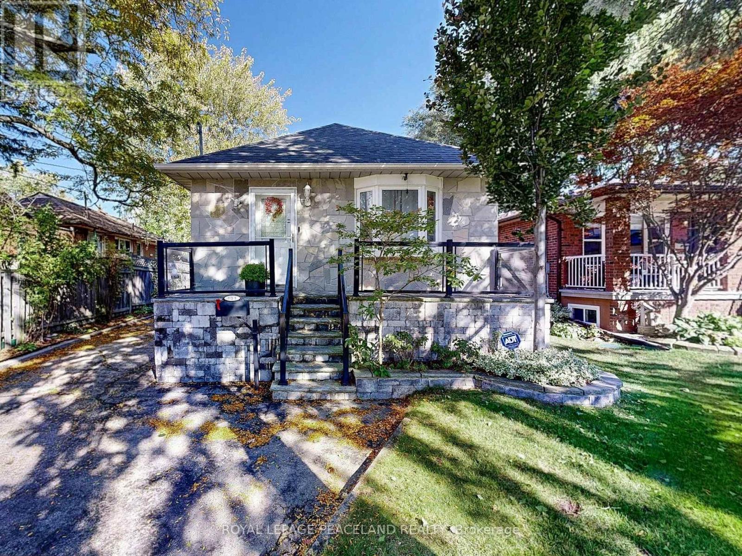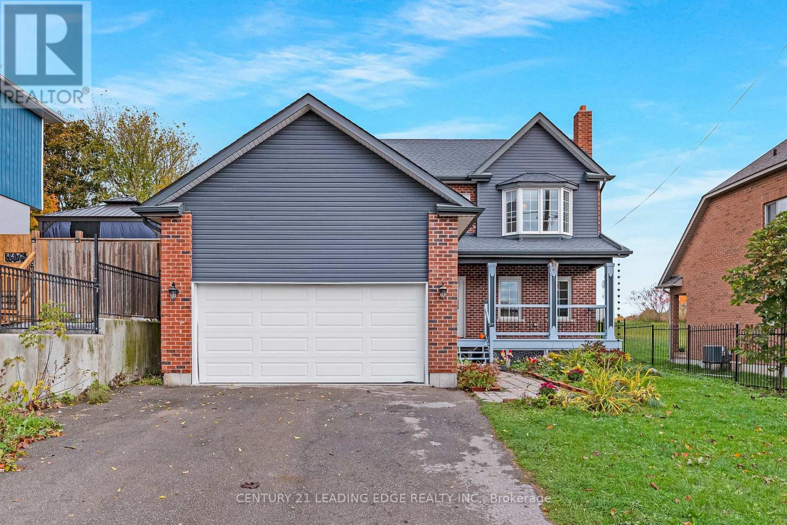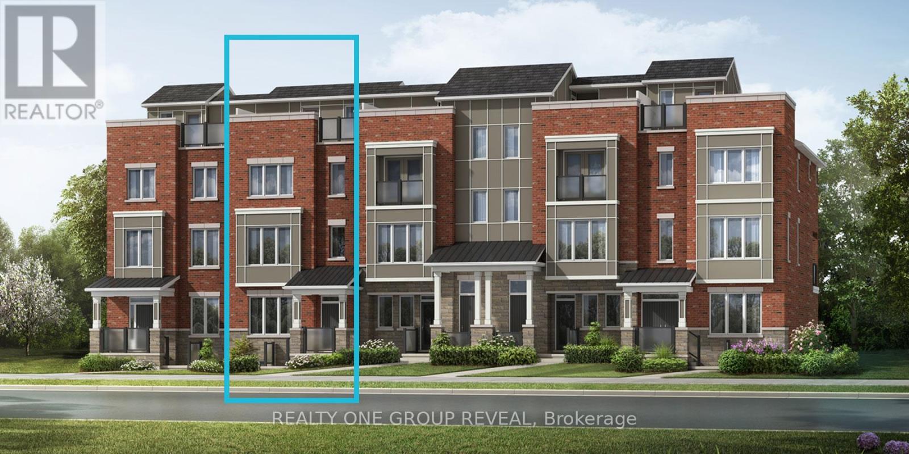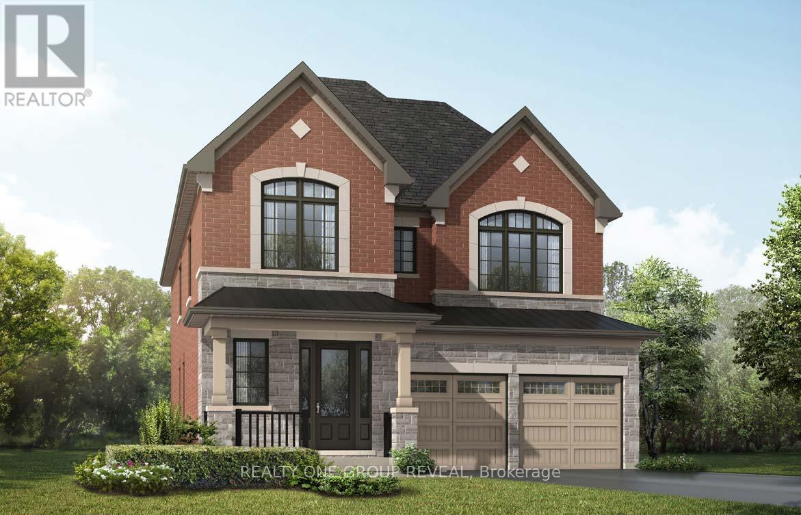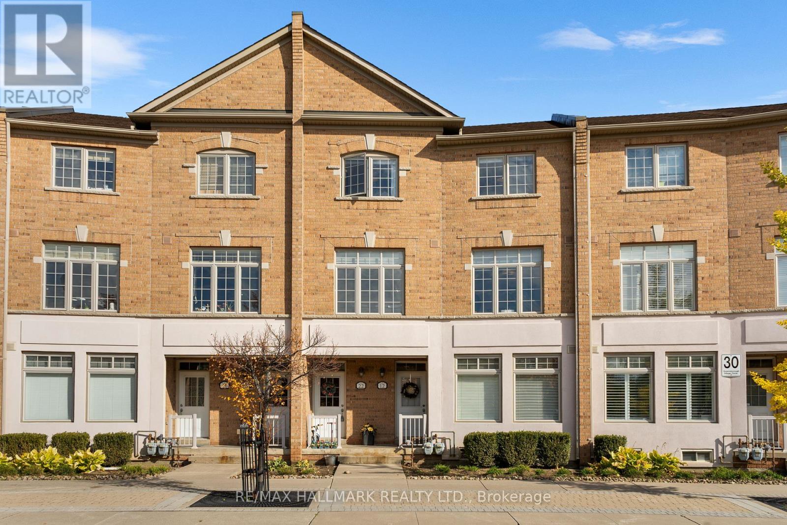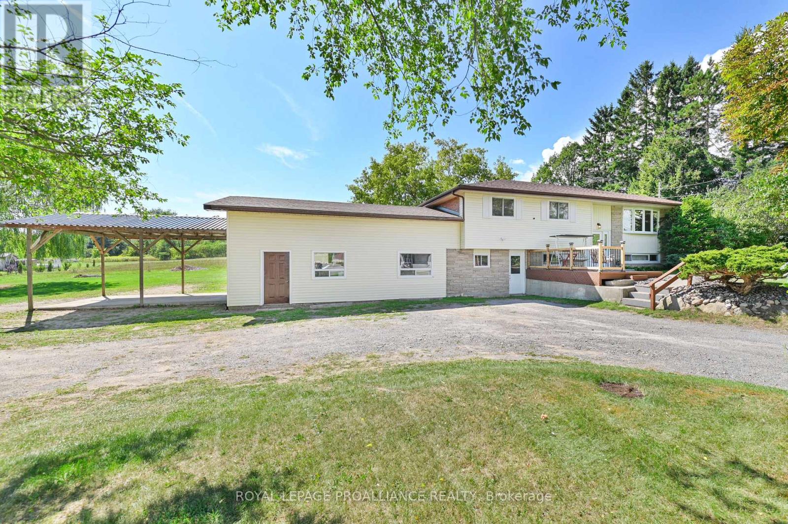
Highlights
Description
- Time on Houseful48 days
- Property typeSingle family
- StyleRaised bungalow
- Median school Score
- Mortgage payment
Welcome to this inviting raised bungalow, thoughtfully designed with a functional main floor layout that offers both comfort and practicality. The main level features three generously sized bedrooms and a full bathroom, complemented by tasteful, updated finishes throughout. Natural light fills the home, creating a bright and welcoming atmosphere. An oversized garage/workshop is a standout feature, providing excellent space for a home-based business, creative projects, or the hobbyist who needs extra room for tools and equipment. With its versatility, its ideal for those looking to blend work and home life seamlessly. The lower level boasts a separate entrance, opening the door to a variety of possibilities. Whether you envision a spacious in-law suite, accommodations for extended family, or a private rental unit, this flexible area is well-suited to multigenerational living and income potential. Set on over half an acre, the property offers a wonderful outdoor lifestyle. There's plenty of room for children to play, gardens to flourish, or simply to relax and entertain in a private, natural setting. Conveniently located near both Brighton and Quinte West, you'll enjoy easy access to shops, schools, places of worship, and a wide range of recreation facilities. This property truly combines country charm with modern convenience, making it a fantastic opportunity for families, professionals, or investors alike. (id:63267)
Home overview
- Cooling Central air conditioning
- Heat source Electric
- Heat type Heat pump
- Sewer/ septic Septic system
- # total stories 1
- # parking spaces 7
- Has garage (y/n) Yes
- # full baths 1
- # total bathrooms 1.0
- # of above grade bedrooms 3
- Community features School bus
- Subdivision Brighton
- Lot size (acres) 0.0
- Listing # X12378326
- Property sub type Single family residence
- Status Active
- Other 7.06m X 3.45m
Level: Basement - Other 3.4m X 2.98m
Level: Basement - Laundry 3.5m X 5.4m
Level: Basement - Recreational room / games room 6.88m X 3.82m
Level: Basement - Sunroom 2.45m X 4.83m
Level: Main - Living room 3.62m X 4.28m
Level: Main - Primary bedroom 3.65m X 3.3m
Level: Main - Kitchen 3.38m X 3.85m
Level: Main - Bathroom 3.4m X 2.5m
Level: Main - Dining room 3.52m X 3.17m
Level: Main - Bedroom 3.17m X 3.07m
Level: Main - Bedroom 3.17m X 2.77m
Level: Main
- Listing source url Https://www.realtor.ca/real-estate/28808060/122-lisgar-street-brighton-brighton
- Listing type identifier Idx

$-1,600
/ Month



