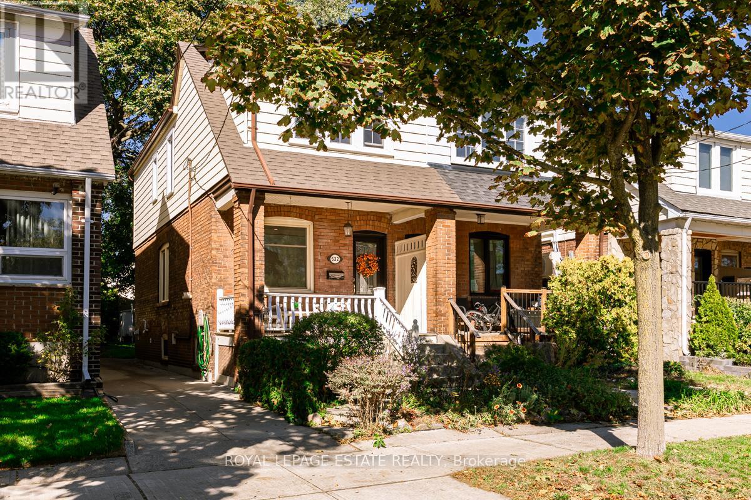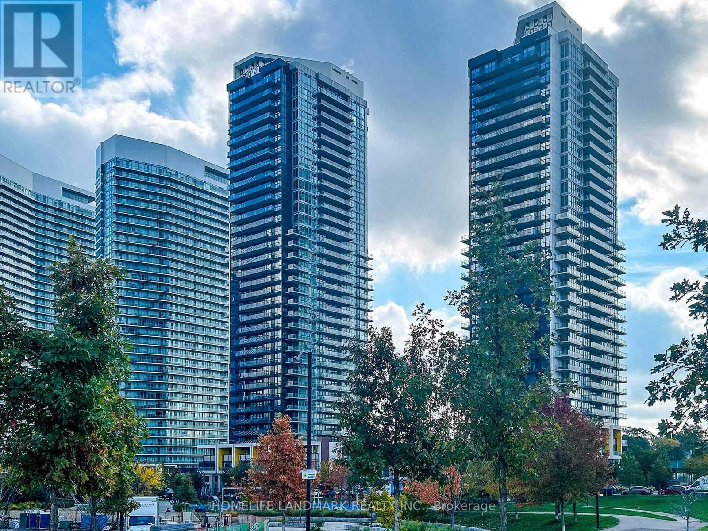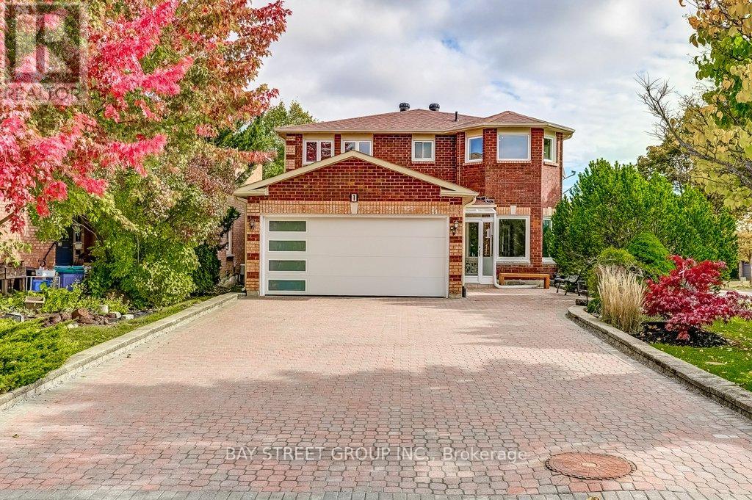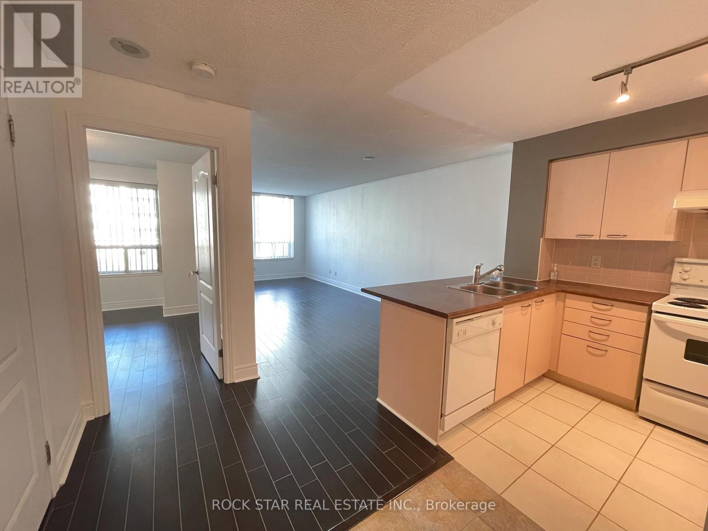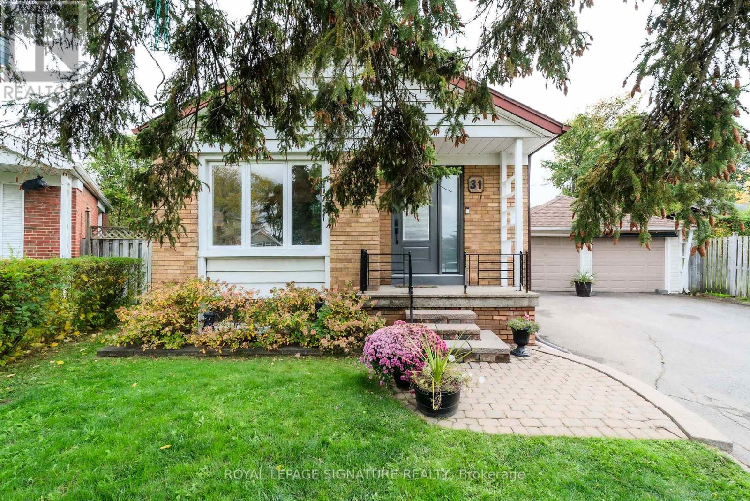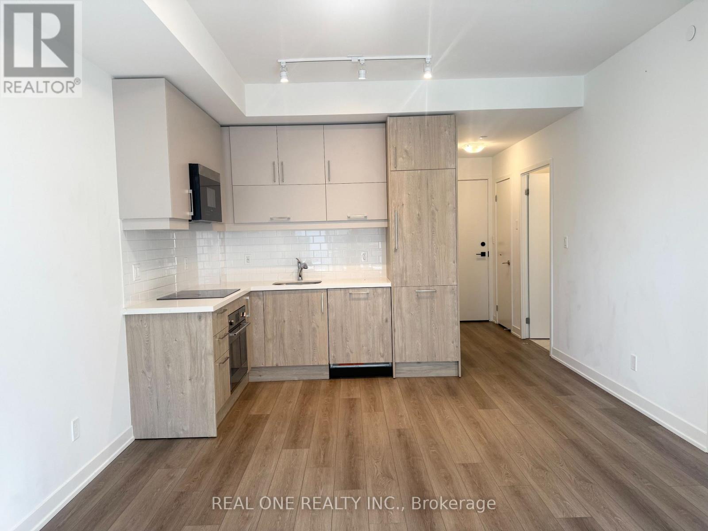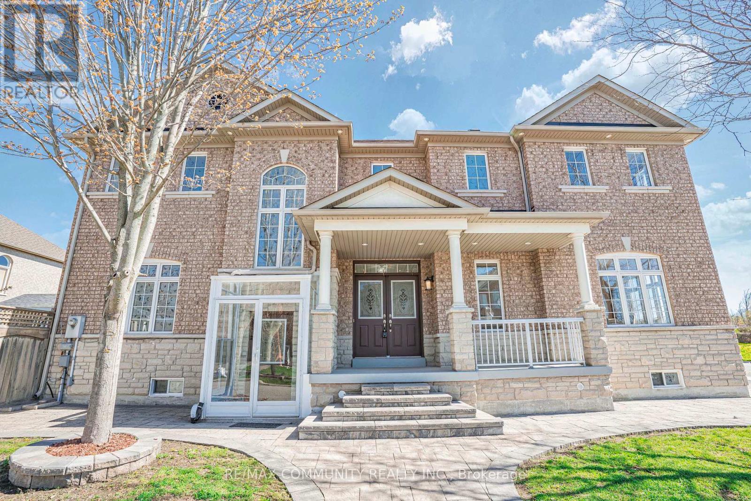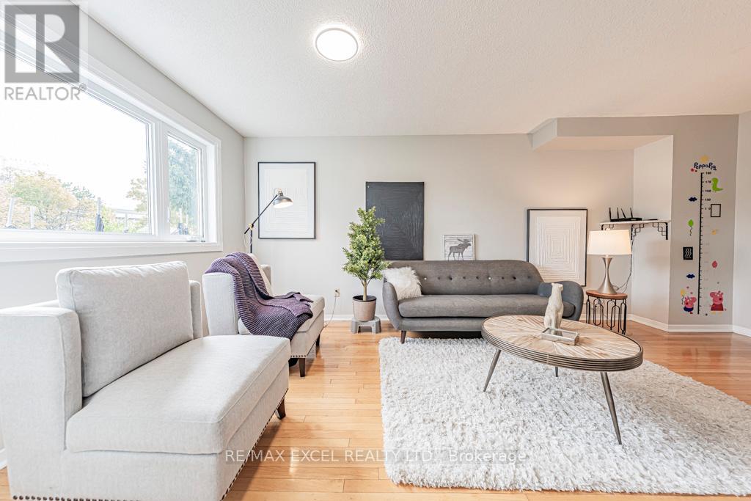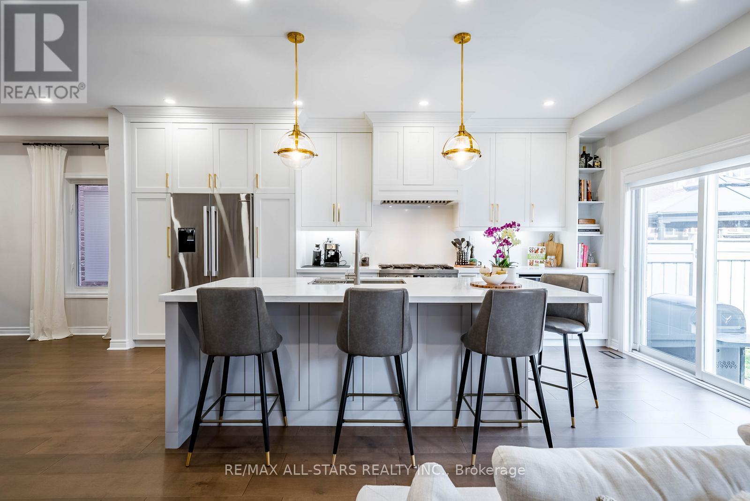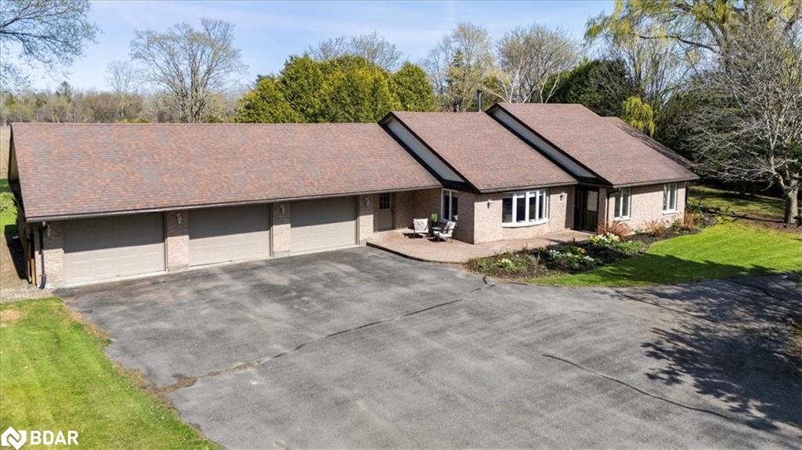
137 Lawson Rd
137 Lawson Rd
Highlights
Description
- Home value ($/Sqft)$326/Sqft
- Time on Houseful164 days
- Property typeResidential
- StyleBungalow
- Median school Score
- Lot size0.92 Acre
- Year built1989
- Garage spaces3
- Mortgage payment
Visit REALTOR® website for additional information. Effortless Living in a Beautiful Brighton Setting Move-in ready, low-maintenance living — perfect for families or those looking to downsize! Pride of ownership is apparent throughout with numerous upgrades, including LVP flooring, WETT-certified chimney, a fully renovated kitchen with new appliances, updated lighting and fixtures, and freshly cleaned ducts. The bright, open layout with large windows throughout offer peaceful park-like views from every room. With a 3-car garage, ample storage, and a hassle-free design with no basement, this home is as practical as it is inviting. Located in a wonderful Brighton community near schools with bussing, just minutes from the water, downtown Brighton, and downtown Trenton, with an easy commute to Toronto or Kingston. Septic will be cleaned prior to closing.
Home overview
- Cooling None
- Heat type Electric forced air
- Pets allowed (y/n) No
- Sewer/ septic Septic tank
- Utilities Cable available, cell service, electricity connected, garbage/sanitary collection, recycling pickup, phone available
- Construction materials Brick
- Foundation Slab
- Roof Asphalt shing
- Exterior features Year round living
- Other structures Shed(s), other
- # garage spaces 3
- # parking spaces 20
- Has garage (y/n) Yes
- Parking desc Attached garage, inside entry
- # full baths 2
- # half baths 1
- # total bathrooms 3.0
- # of above grade bedrooms 5
- # of rooms 12
- Appliances Water heater owned, water purifier, dishwasher, dryer, refrigerator, stove, washer
- Has fireplace (y/n) Yes
- Laundry information Laundry room, main level
- Interior features High speed internet, auto garage door remote(s), central vacuum, floor drains, water treatment, work bench
- County Northumberland
- Area Brighton
- View Forest
- Water body type Lake/pond, river/stream
- Water source Dug well
- Zoning description A1
- Lot desc Rural, rectangular, arts centre, beach, campground, near golf course, greenbelt, hospital, library, marina, park, place of worship, quiet area, ravine, rec./community centre, school bus route, schools, skiing, trails
- Lot dimensions 190.95 x 200.15
- Water features Lake/pond, river/stream
- Approx lot size (range) 0.5 - 1.99
- Lot size (acres) 0.92
- Basement information None, sump pump
- Building size 2450
- Mls® # 40727306
- Property sub type Single family residence
- Status Active
- Virtual tour
- Tax year 2024
- Bedroom Main
Level: Main - Kitchen Main
Level: Main - Bathroom Main
Level: Main - Bathroom Main
Level: Main - Bedroom Main
Level: Main - Dining room Main
Level: Main - Living room Main
Level: Main - Laundry Main
Level: Main - Bedroom Main
Level: Main - Bedroom Main
Level: Main - Bathroom Main
Level: Main - Bedroom Main
Level: Main
- Listing type identifier Idx

$-2,131
/ Month

