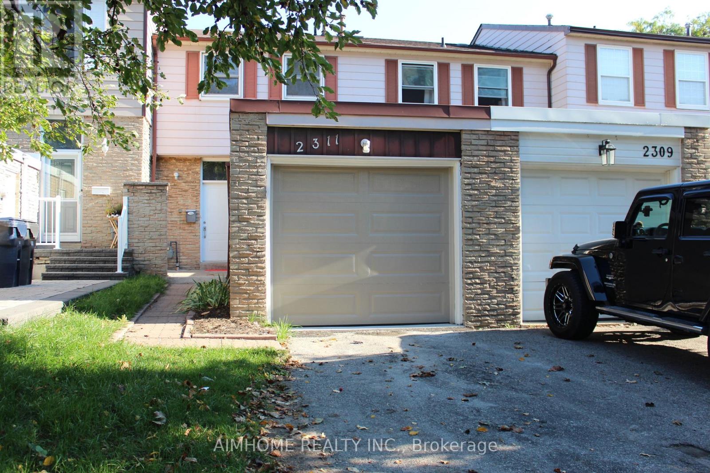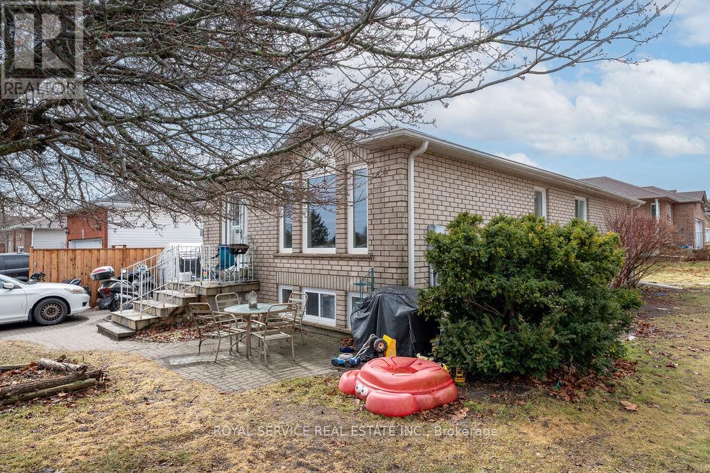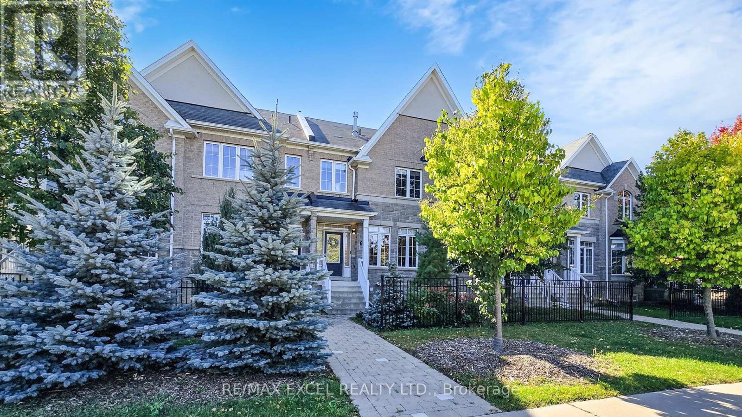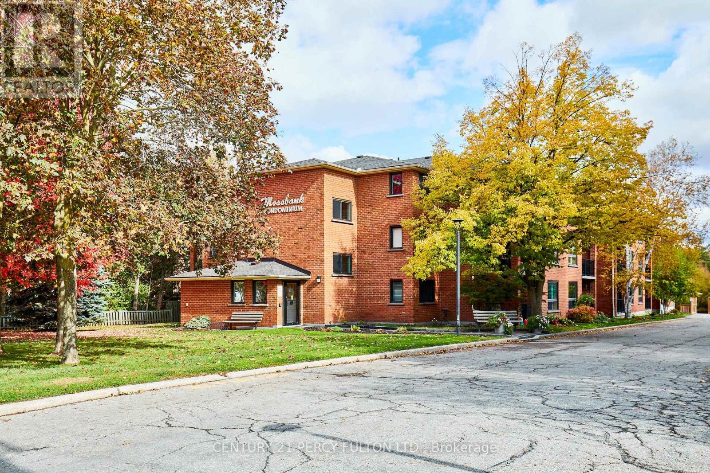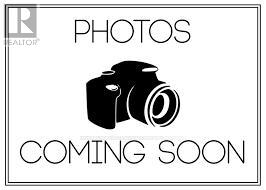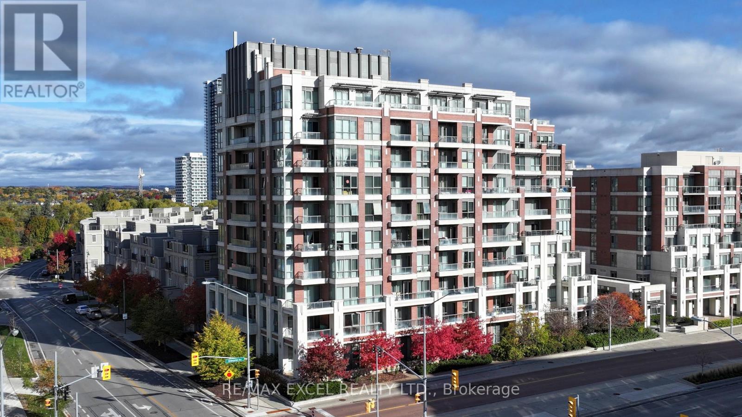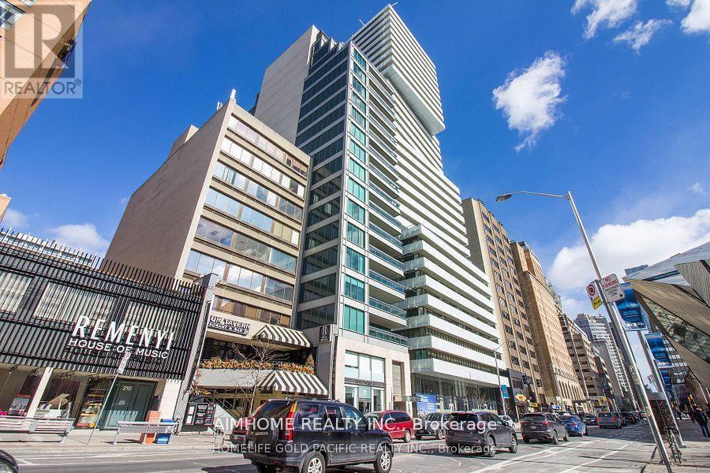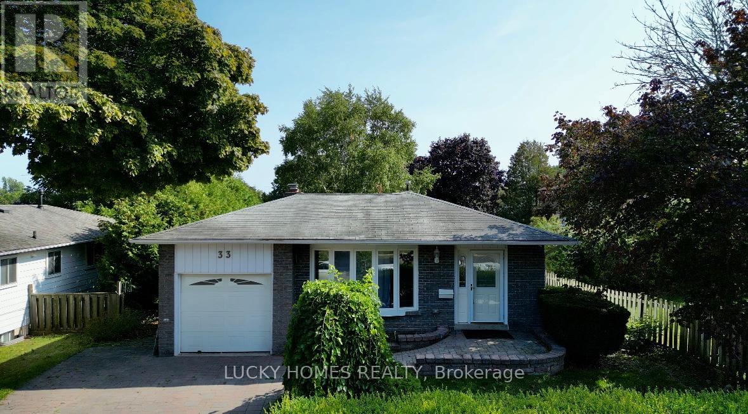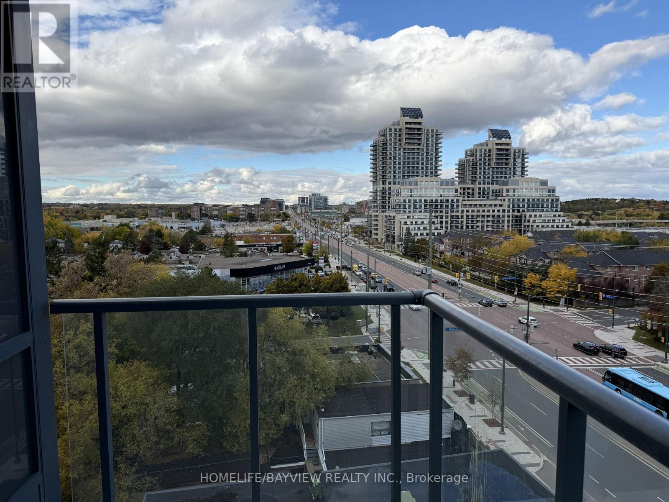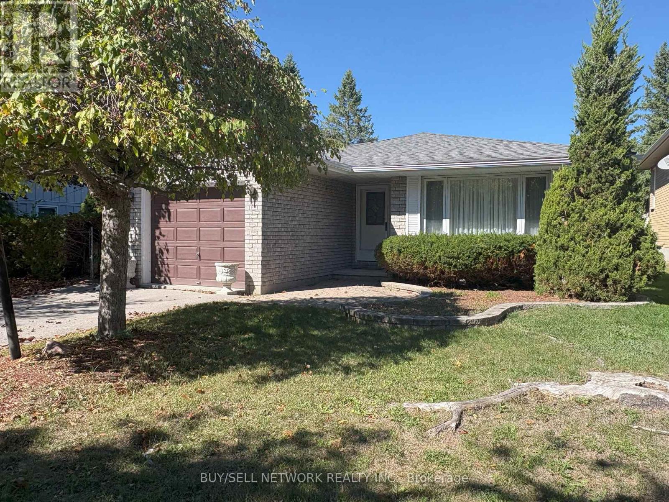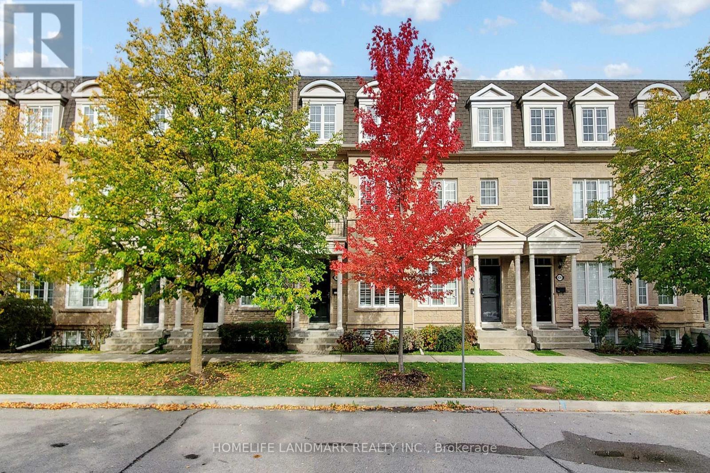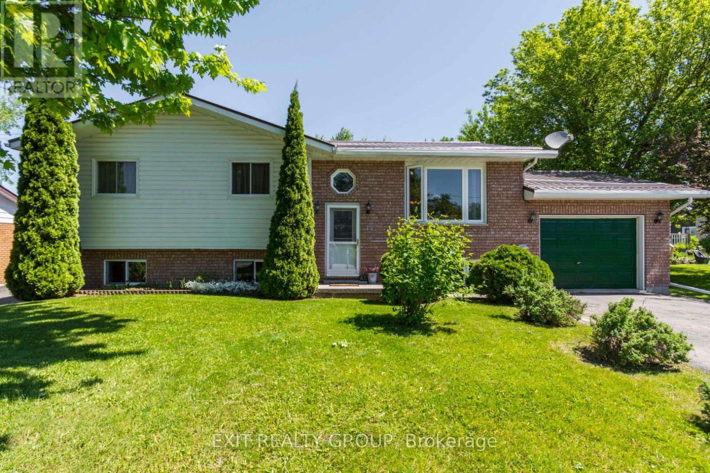
Highlights
Description
- Time on Houseful263 days
- Property typeSingle family
- StyleRaised bungalow
- Median school Score
- Mortgage payment
Highly sought-after raised bungalow featuring 4 spacious bedrooms and 3 full bathrooms, located in the heart of Brighton. This charming and well-maintained home is just steps away from the scenic harbour and convenient public boat launch, perfect for outdoor enthusiasts and water lovers. The fully finished lower level offers a versatile in-law suite, complete with its own kitchen, living area, and private entrance, ideal for multi-generational living or rental potential. Enjoy unparalleled privacy as the property backs directly onto a beautiful conservation area and overlooks the tranquil waters of Presqu'ile Bay, offering stunning natural views year-round. The expansive, oversized deck provides an ideal space for entertaining guests, relaxing with family, or enjoying peaceful moments birdwatching in a serene setting. Nestled in a quiet, family-friendly neighbourhood, yet just minutes from downtown Brighton's shops, restaurants, schools, and amenities. This exceptional home combines comfort, convenience, and natural beauty and it won't be on the market for long. Don't miss your chance to make it yours! (id:63267)
Home overview
- Cooling Central air conditioning
- Heat source Natural gas
- Heat type Forced air
- Sewer/ septic Sanitary sewer
- # total stories 1
- # parking spaces 7
- Has garage (y/n) Yes
- # full baths 2
- # half baths 1
- # total bathrooms 3.0
- # of above grade bedrooms 4
- Community features School bus
- Subdivision Brighton
- View View
- Lot size (acres) 0.0
- Listing # X11952460
- Property sub type Single family residence
- Status Active
- Kitchen 4.74m X 2.45m
Level: Lower - 4th bedroom 3.24m X 2.71m
Level: Lower - Recreational room / games room 5.97m X 5.72m
Level: Lower - 3rd bedroom 3.25m X 3.23m
Level: Lower - Utility 4.25m X 2.28m
Level: Lower - Den 2.78m X 2.4m
Level: Lower - 2nd bedroom 3.63m X 3.43m
Level: Main - Living room 4.27m X 3.96m
Level: Main - Laundry 2.85m X 1.99m
Level: Main - Dining room 4.17m X 2.57m
Level: Main - Primary bedroom 4.09m X 4.08m
Level: Main - Kitchen 4.15m X 2.72m
Level: Main
- Listing source url Https://www.realtor.ca/real-estate/27869411/147-baldwin-street-brighton-brighton
- Listing type identifier Idx

$-1,800
/ Month

