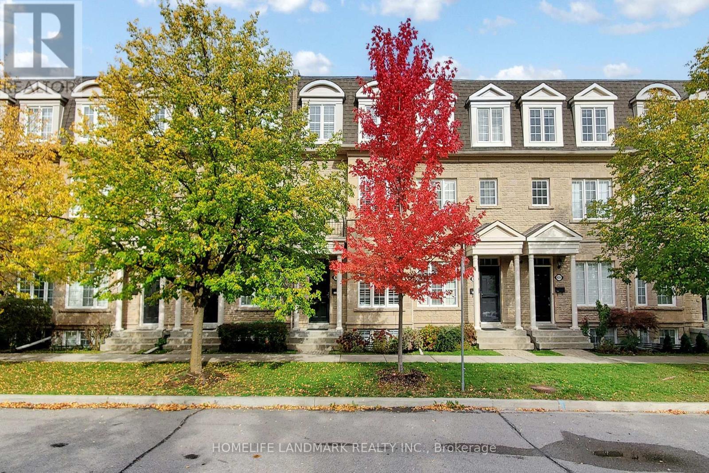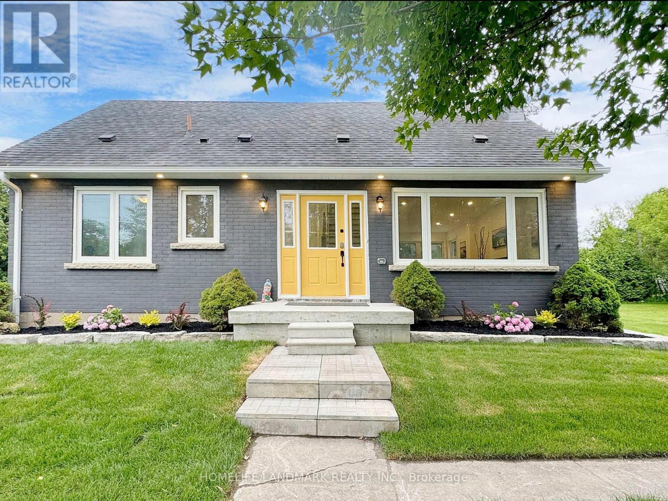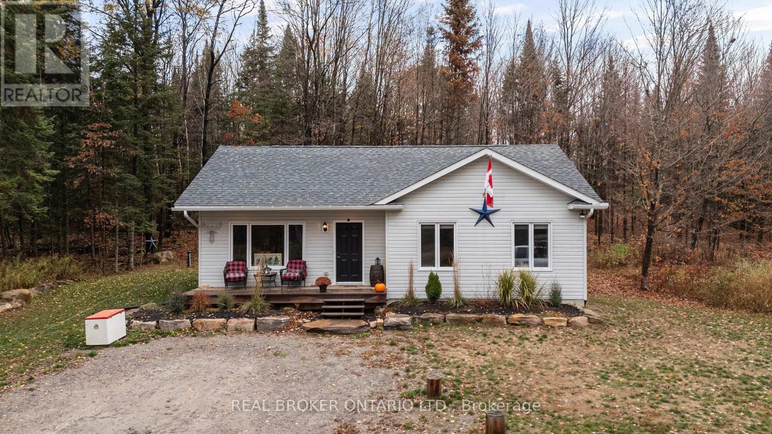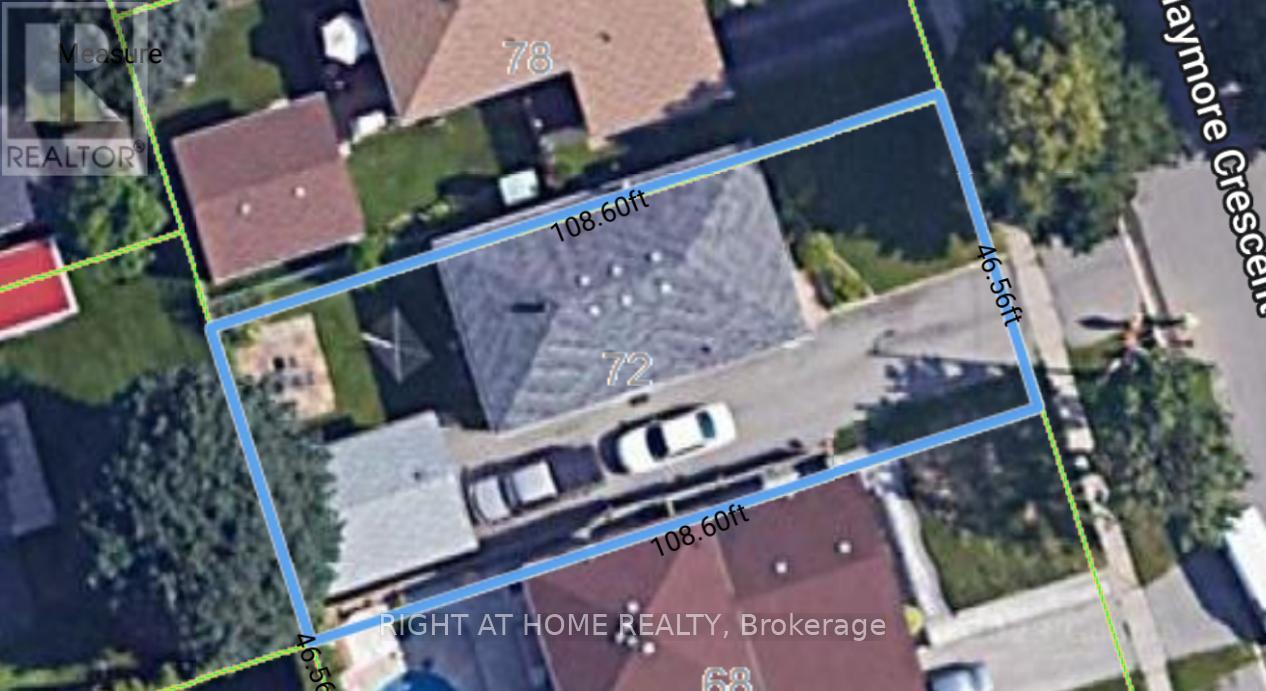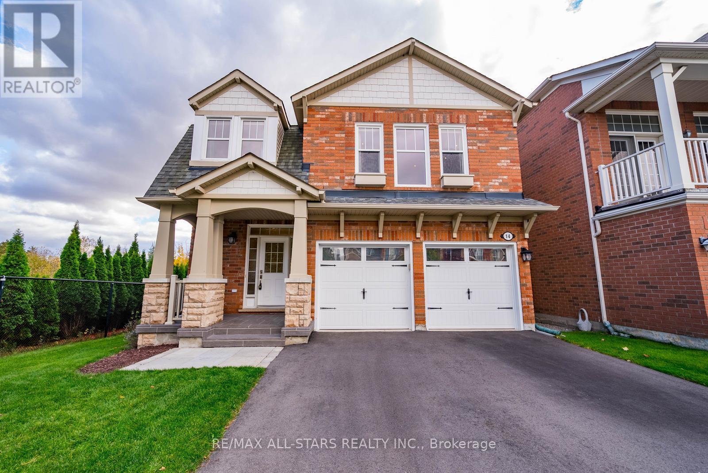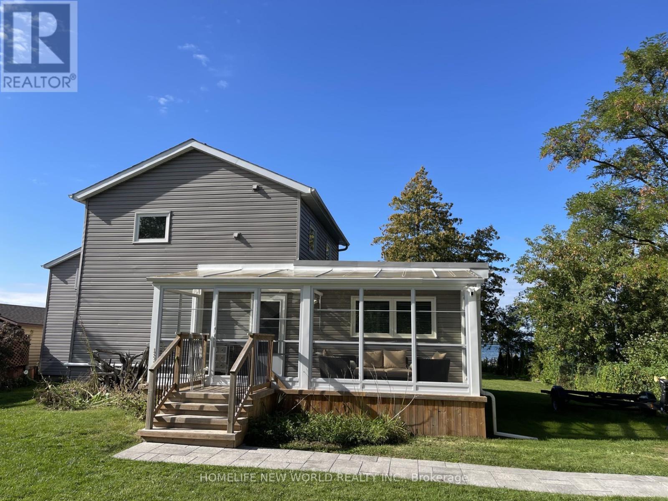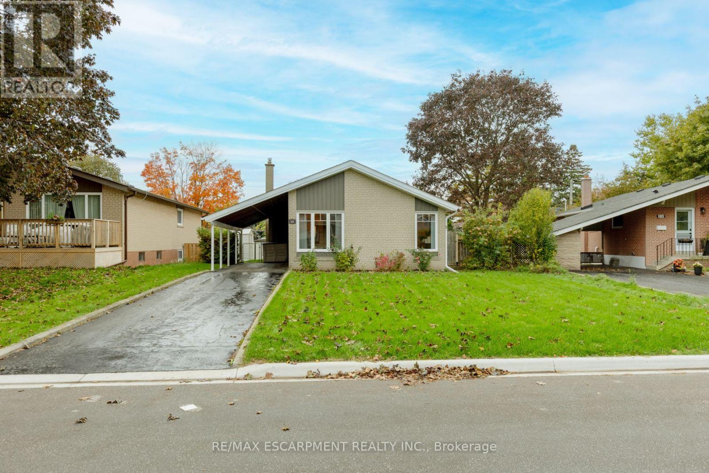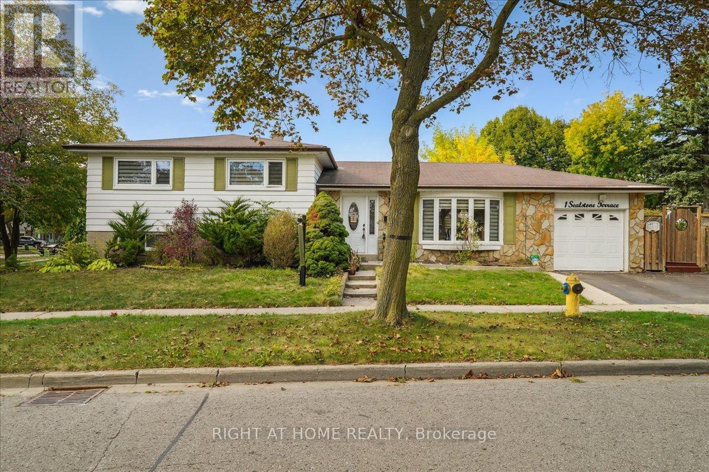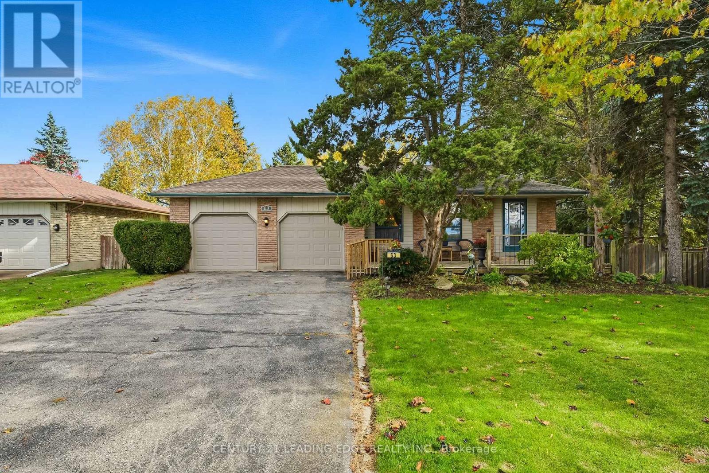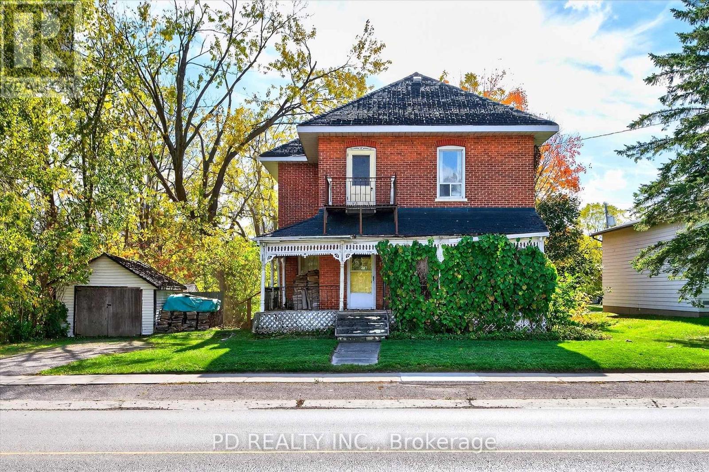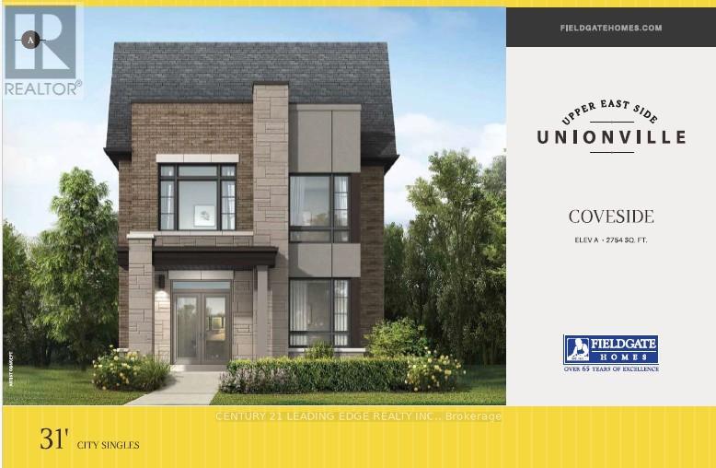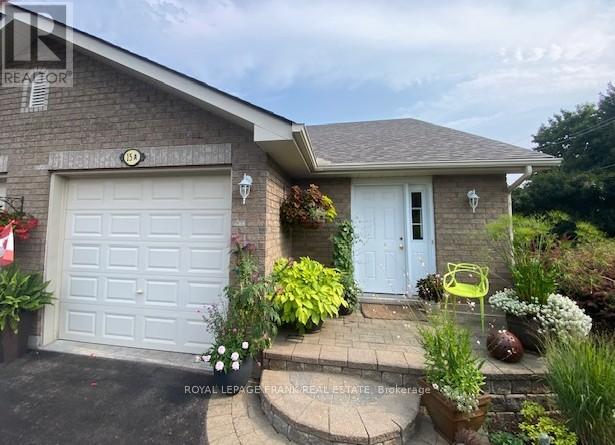
Highlights
Description
- Time on Houseful77 days
- Property typeSingle family
- StyleBungalow
- Median school Score
- Mortgage payment
ENJOY the good living this fabulous freehold town home. Features the award winning gardens and exquisite landscaping. A spacious corner lot , this home offers very easy access to town shops and services, easy 2 block walk to public school and close to the town library, curling club and arena. Nearby are the beautiful beaches and Pres'quile Bay , Lake Ontario, Sand beaches and Provincial Park. Well appointed and comfortable main level has 2 bedrooms, a bright and roomy kitchen-dining, light bright south living room with patio door to rear 12' x 12' deck area and a lower lawn patio area. Direct access to the garage. Plus a Mf laundry. A finished lower area level features a comfortable rec rm. A family games room area adjoins , a large lower bedroom with big walkin closet, next to the full 4 pc bathroom. There is also the large utility room for extra storage, a work space , etc. A well cared for home with low maintenance inside and out. (id:63267)
Home overview
- Cooling Central air conditioning, air exchanger
- Heat source Natural gas
- Heat type Forced air
- Sewer/ septic Sanitary sewer
- # total stories 1
- # parking spaces 3
- Has garage (y/n) Yes
- # full baths 2
- # total bathrooms 2.0
- # of above grade bedrooms 3
- Community features Community centre
- Subdivision Brighton
- Water body name Lake ontario
- Directions 2208773
- Lot desc Landscaped
- Lot size (acres) 0.0
- Listing # X12332996
- Property sub type Single family residence
- Status Active
- Utility 5.2m X 4.05m
Level: Lower - Family room 3.62m X 3.55m
Level: Lower - 3rd bedroom 5.02m X 3.49m
Level: Lower - Recreational room / games room 6.02m X 2.9m
Level: Lower - Bathroom 2.65m X 2.33m
Level: Lower - Primary bedroom 3.84m X 3.12m
Level: Main - Foyer 1.48m X 2.74m
Level: Main - Kitchen 3.44m X 2.74m
Level: Main - 2nd bedroom 3.2m X 2.88m
Level: Main - Living room 3.69m X 3.51m
Level: Main - Bathroom 2.82m X 2.1m
Level: Main - Laundry 2.7m X 1.02m
Level: Main
- Listing source url Https://www.realtor.ca/real-estate/28708353/15a-gross-street-brighton-brighton
- Listing type identifier Idx

$-1,427
/ Month

