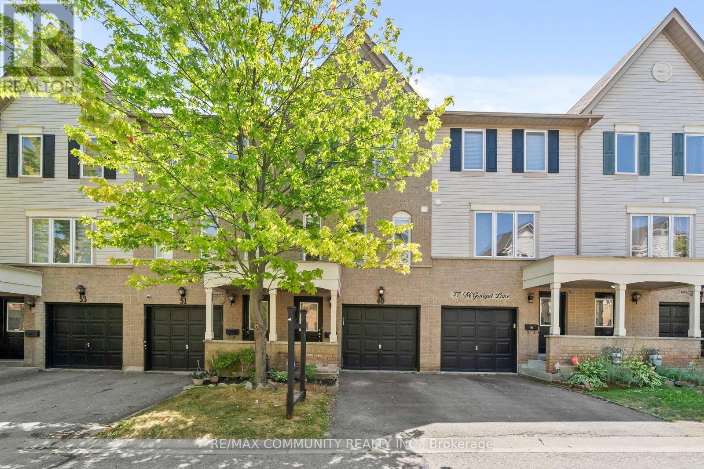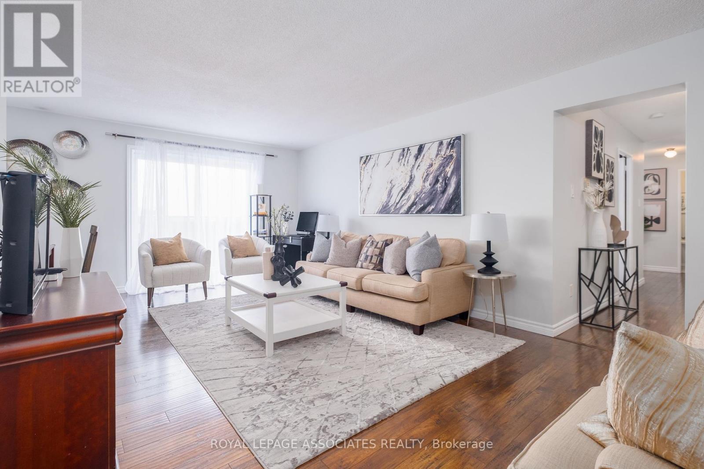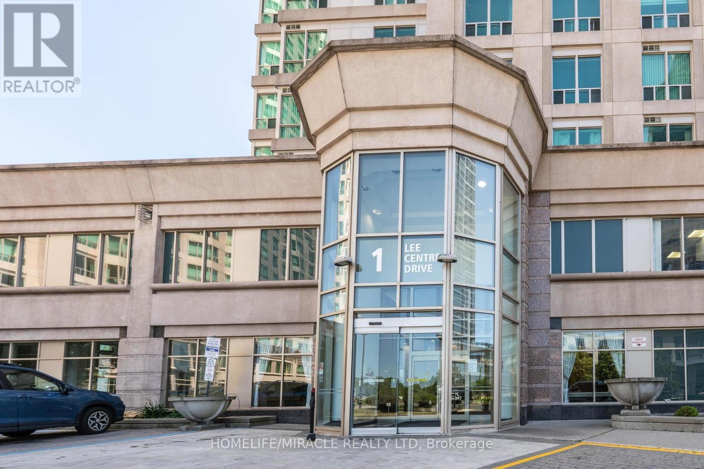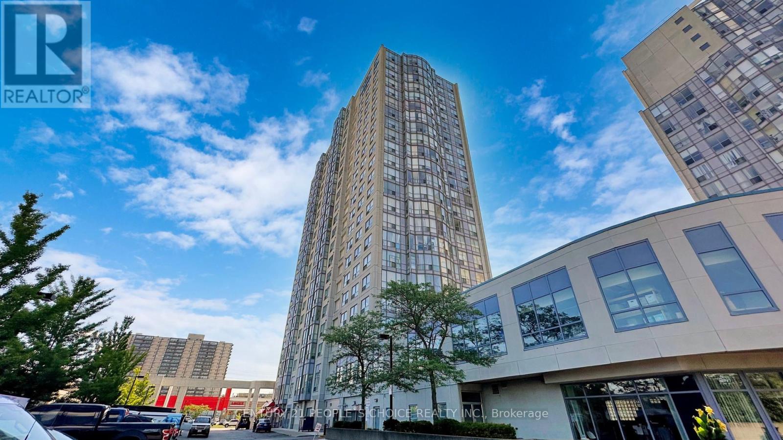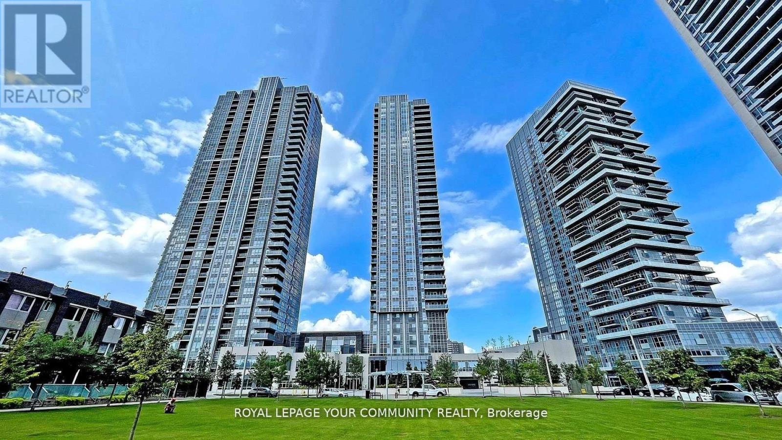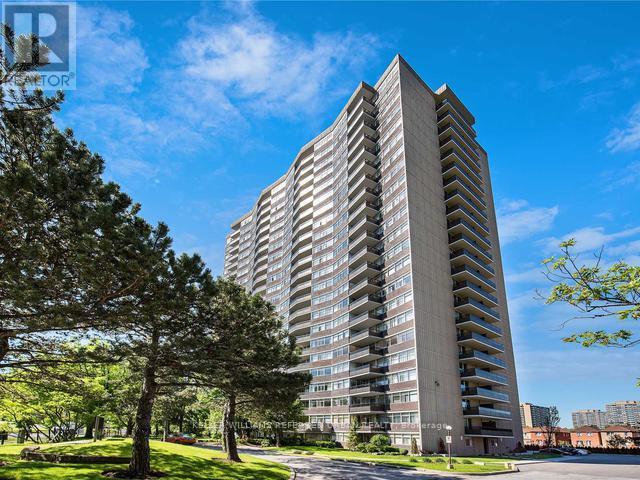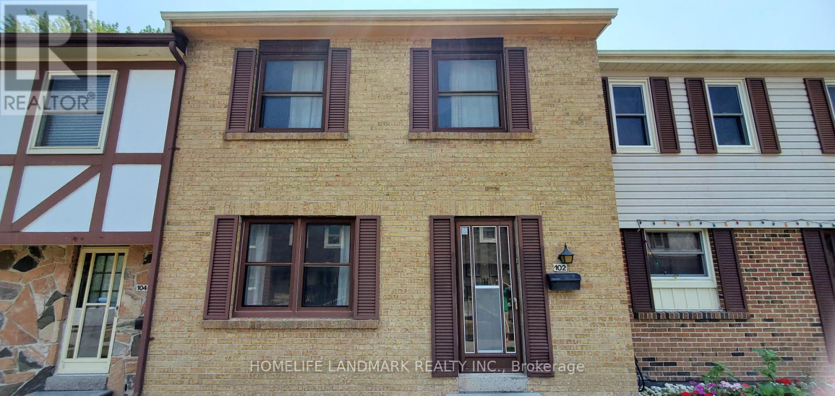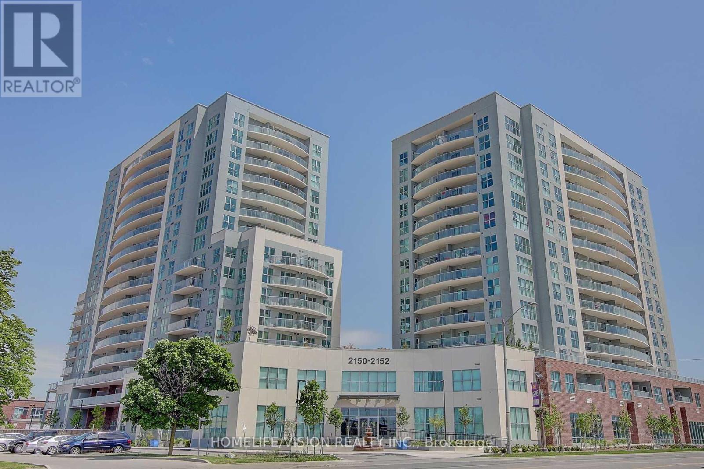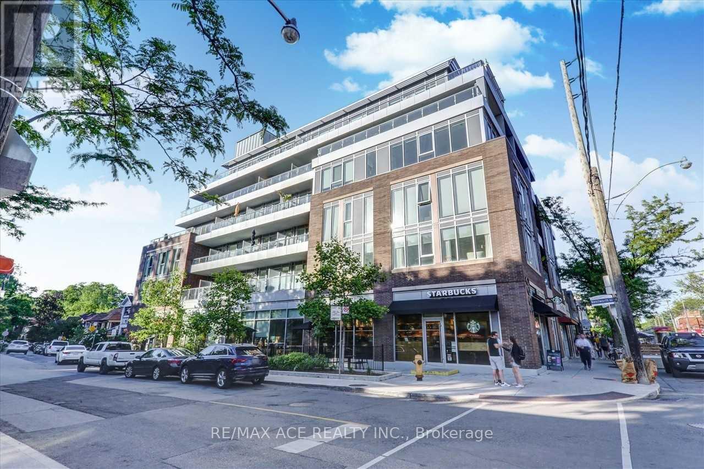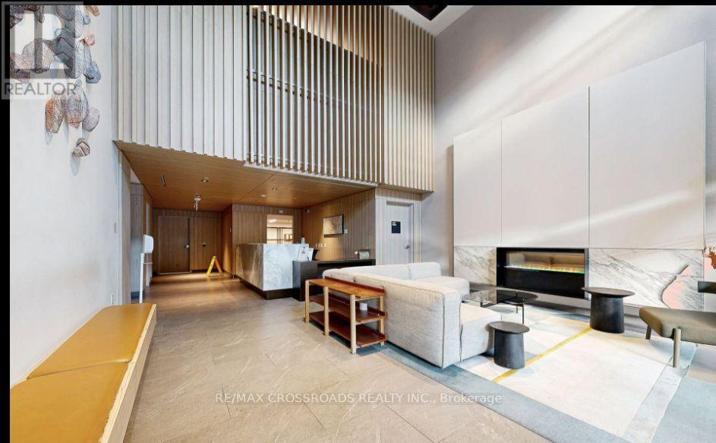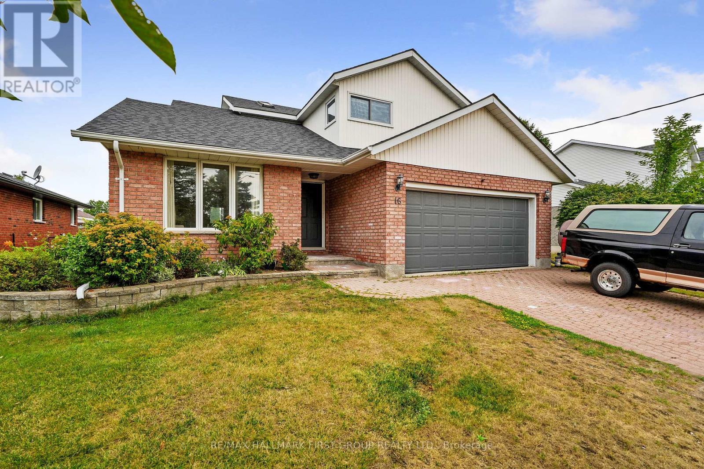
Highlights
Description
- Time on Houseful42 days
- Property typeSingle family
- Median school Score
- Mortgage payment
Steps from Lake Ontario, this stunning two-storey family home offers deeded water access, a main-level primary suite, and in-law potential. The inviting front entrance leads into a sunlit living room with hardwood floors, a vaulted ceiling, and a seamless flow into the spacious dining room. The kitchen boasts two large windows, built-in stainless steel appliances, and ample cabinet and counter space. It opens to the cozy family room, featuring a natural gas fireplace and a walkout to the back deck. The main level's generous primary suite includes dual closets, a private walkout, and an ensuite bathroom with an accessible shower. A guest bathroom and convenient laundry with garage access complete this floor. Upstairs, a private bedroom suite showcases lake views and ensuite. Two additional bedrooms and a full bathroom provide ample space for family or guests. The lower level offers a fifth bedroom or office, abundant storage, and the potential to create a full in-law suite. Outdoor living is at its best, with a fully fenced yard, sprawling deck, BBQ patio, and a lower-level deck with a hot tub area. Located just steps from the lake and with rare deeded water access and boat slip, this home offers breathtaking views, scenic walking areas, and easy access to amenities and Highway 401. An ideal retreat for those seeking a peaceful lifestyle by the water. (id:63267)
Home overview
- Cooling Central air conditioning
- Heat source Natural gas
- Heat type Forced air
- Sewer/ septic Sanitary sewer
- # total stories 2
- Fencing Fenced yard
- # parking spaces 6
- Has garage (y/n) Yes
- # full baths 2
- # half baths 2
- # total bathrooms 4.0
- # of above grade bedrooms 5
- Community features Community centre
- Subdivision Brighton
- View Direct water view
- Water body name Lake ontario
- Lot desc Landscaped
- Lot size (acres) 0.0
- Listing # X12391992
- Property sub type Single family residence
- Status Active
- 4th bedroom 3.32m X 2.85m
Level: 2nd - Bathroom 2.33m X 1.59m
Level: 2nd - 3rd bedroom 3.64m X 2.86m
Level: 2nd - Bathroom 2.59m X 1.56m
Level: 2nd - 2nd bedroom 4.66m X 3.49m
Level: 2nd - 5th bedroom 3.8m X 2.85m
Level: Basement - Other 10.55m X 8.02m
Level: Basement - Dining room 2.93m X 3.4m
Level: Main - Kitchen 5.31m X 2.85m
Level: Main - Bathroom 2.28m X 0.81m
Level: Main - Family room 3.59m X 4.29m
Level: Main - Bathroom 3.56m X 2.11m
Level: Main - Primary bedroom 4.49m X 6.51m
Level: Main - Living room 3.39m X 4.62m
Level: Main - Laundry 3.18m X 1.83m
Level: Main
- Listing source url Https://www.realtor.ca/real-estate/28837467/16-anne-street-brighton-brighton
- Listing type identifier Idx

$-1,947
/ Month

