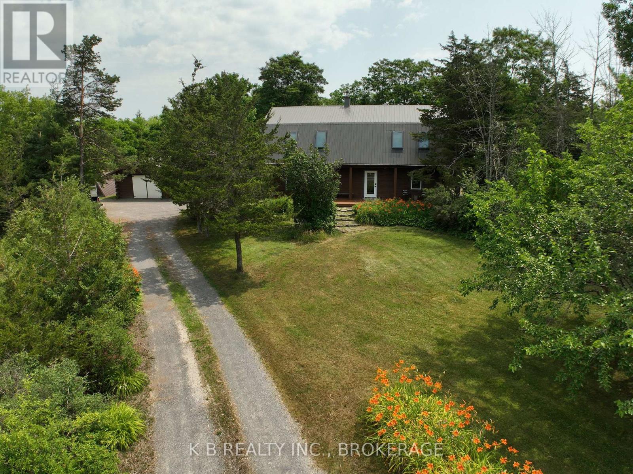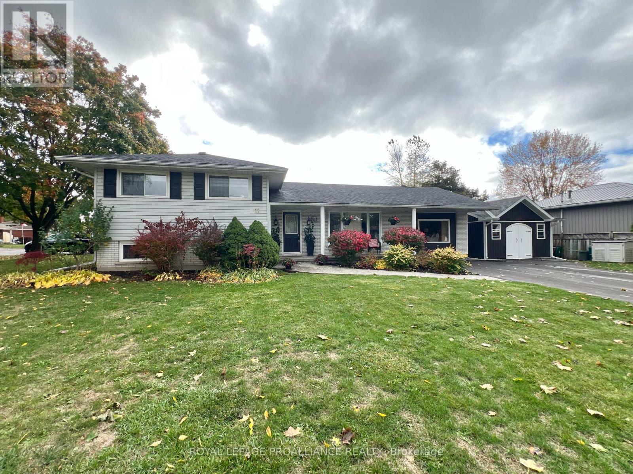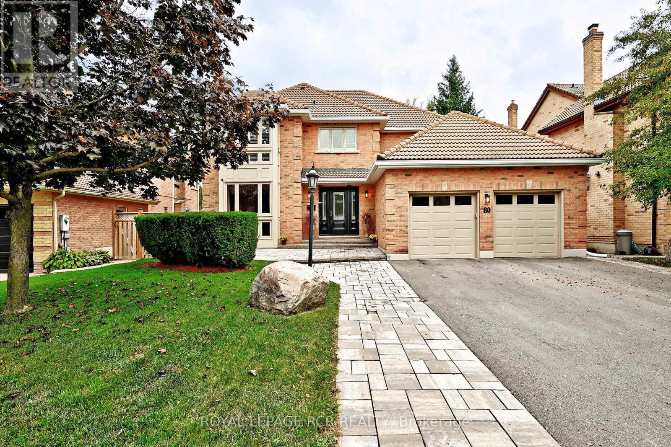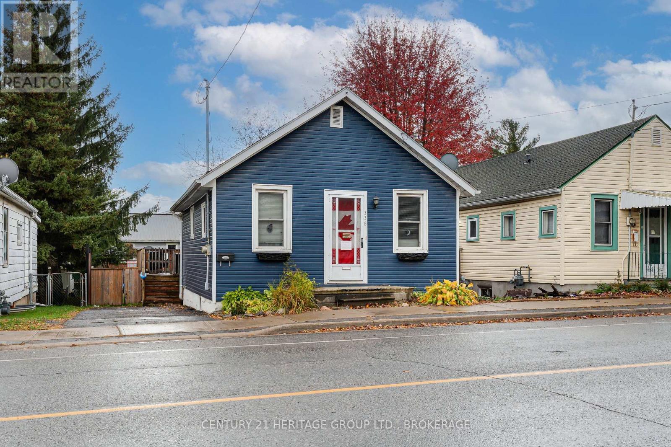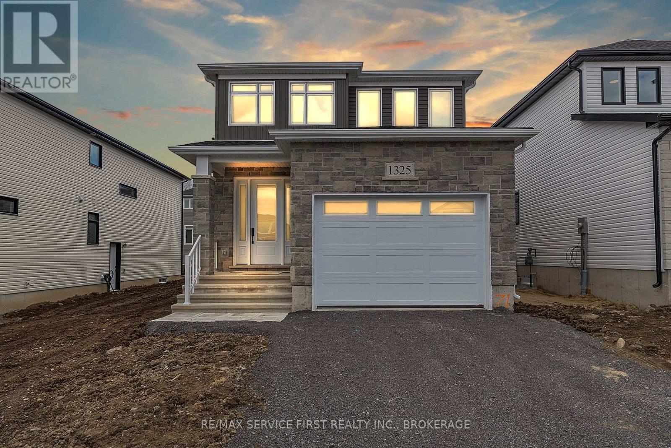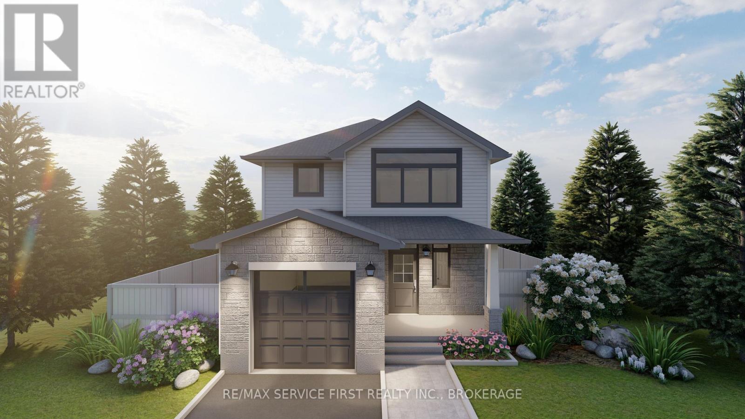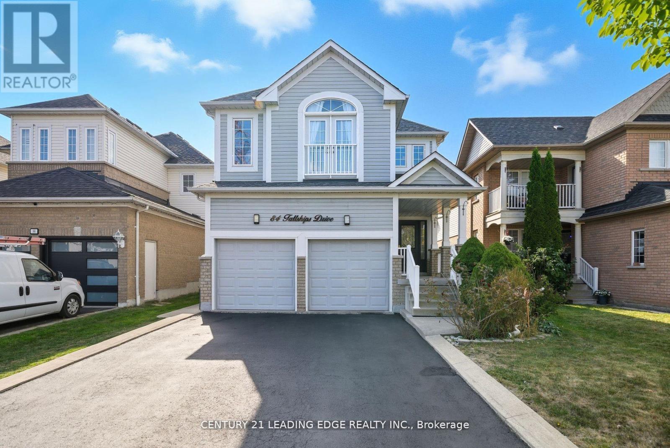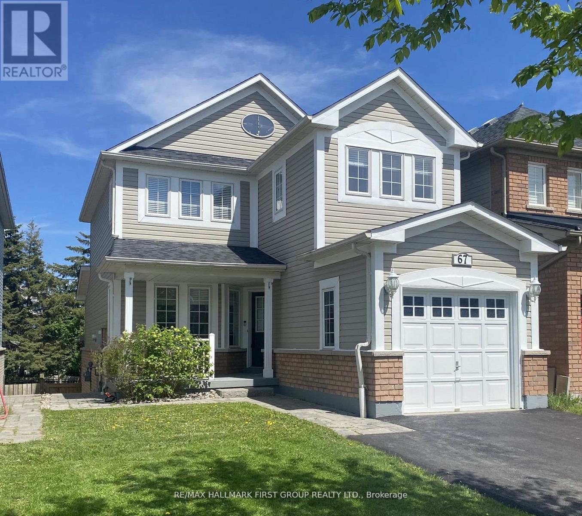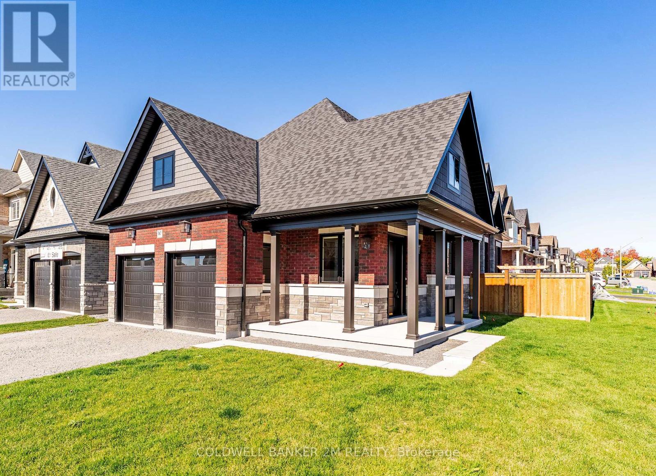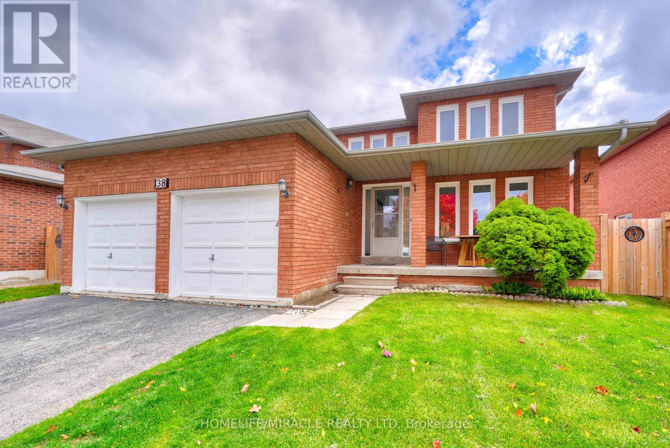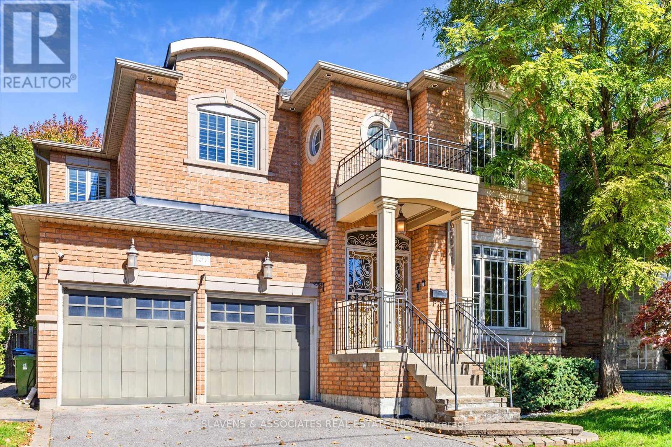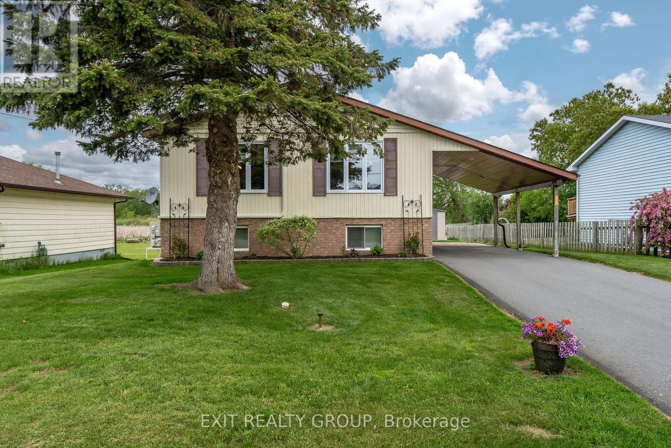
Highlights
Description
- Time on Houseful26 days
- Property typeSingle family
- StyleRaised bungalow
- Median school Score
- Mortgage payment
Welcome to this charming 4-bedroom, 1.5-bath raised bungalow in the heart of Brighton, an ideal home for growing families or those seeking a peaceful lifestyle near the water. Nestled in a quiet, family-friendly neighbourhood, this lovely home is just a short stroll to Lake Ontario, scenic walking trails, a playground, marina, and the Brighton Yacht Club. Step inside the bright and spacious main level, where you'll find an updated kitchen that seamlessly flows into the open-concept dining and living areas perfect for entertaining or everyday family life. Two generously sized bedrooms and a stylish 4-piece bathroom complete the main floor. The lower level offers a warm and inviting rec room featuring a large electric fireplace, a third & fourth bedroom, a convenient 2-piece bathroom, laundry area, and ample storage/utility space ideal for extended family or guests. Enjoy outdoor living in the partially fenced backyard, which backs onto peaceful green space for added privacy and tranquility. Additional highlights include a brand-new roof and a covered carport for convenient parking. This beautifully maintained home combines comfort, location, and lifestyle - don't miss your chance to make it yours! (id:63267)
Home overview
- Cooling Central air conditioning
- Heat source Electric
- Heat type Heat pump, not known
- Sewer/ septic Sanitary sewer
- # total stories 1
- # parking spaces 5
- Has garage (y/n) Yes
- # full baths 1
- # half baths 1
- # total bathrooms 2.0
- # of above grade bedrooms 4
- Has fireplace (y/n) Yes
- Community features Community centre
- Subdivision Brighton
- Lot desc Landscaped
- Lot size (acres) 0.0
- Listing # X12430598
- Property sub type Single family residence
- Status Active
- Foyer 2m X 1.27m
Level: Ground - Laundry 3.01m X 3.03m
Level: Lower - 4th bedroom 4.79m X 4.1m
Level: Lower - Recreational room / games room 3.65m X 8.32m
Level: Lower - 3rd bedroom 2.84m X 4.07m
Level: Lower - Bathroom 1.75m X 3.03m
Level: Lower - Kitchen 2.68m X 3.63m
Level: Main - Primary bedroom 5.72m X 3.51m
Level: Main - 2nd bedroom 3.68m X 4.68m
Level: Main - Bathroom 2.41m X 3.63m
Level: Main - Living room 3.83m X 4.71m
Level: Main - Dining room 3.53m X 3.63m
Level: Main
- Listing source url Https://www.realtor.ca/real-estate/28920922/16-queen-street-w-brighton-brighton
- Listing type identifier Idx

$-1,533
/ Month

