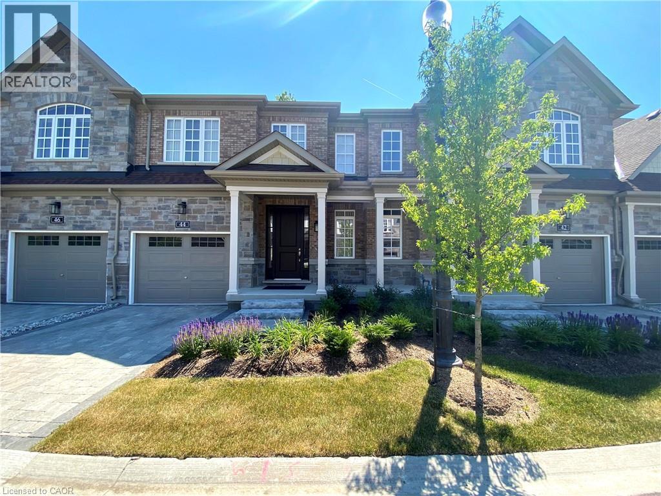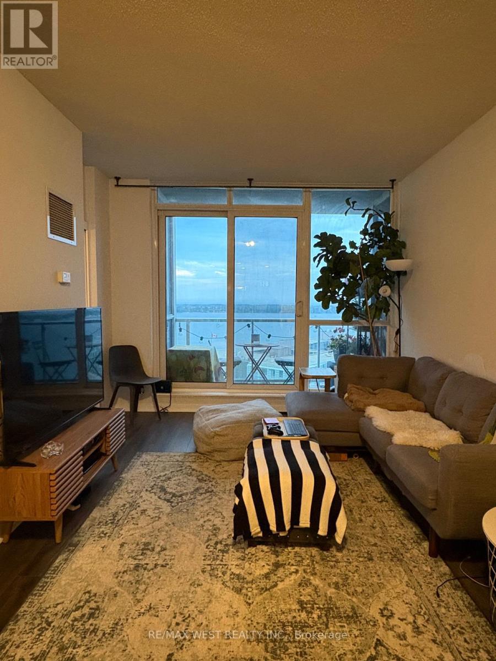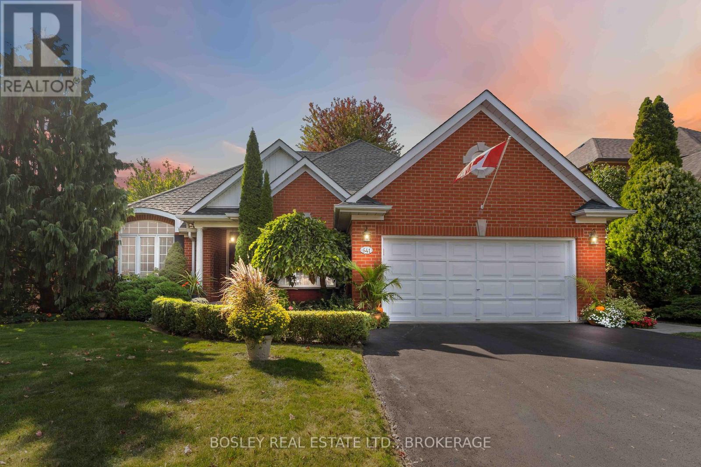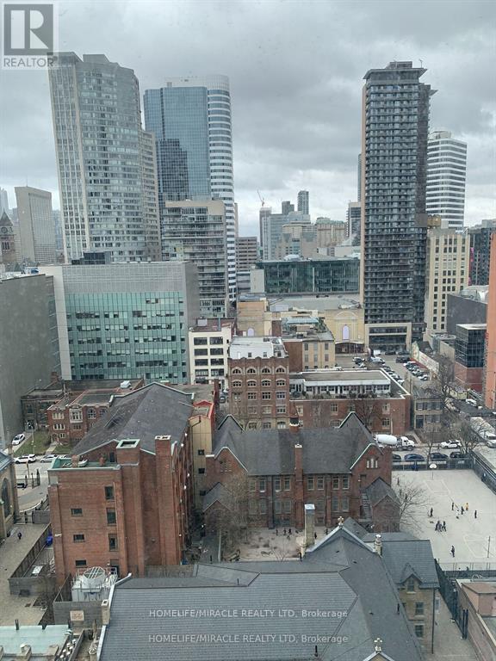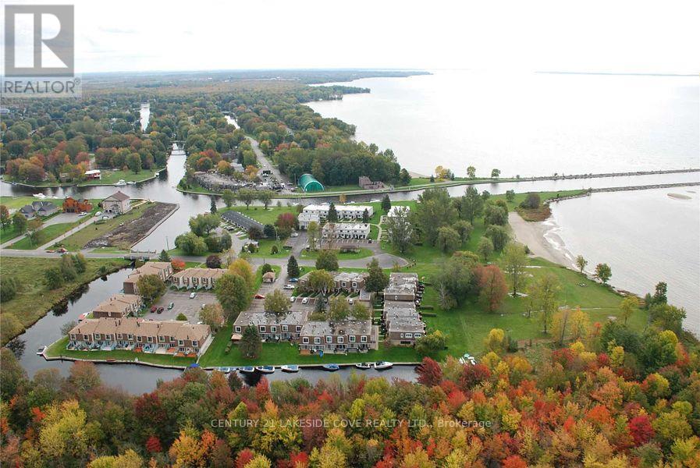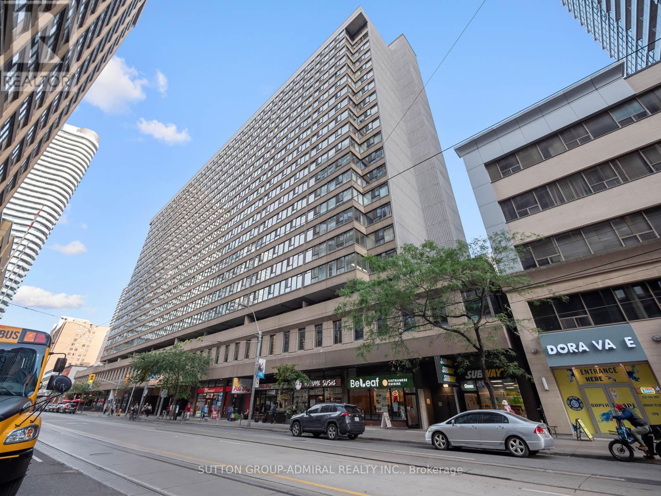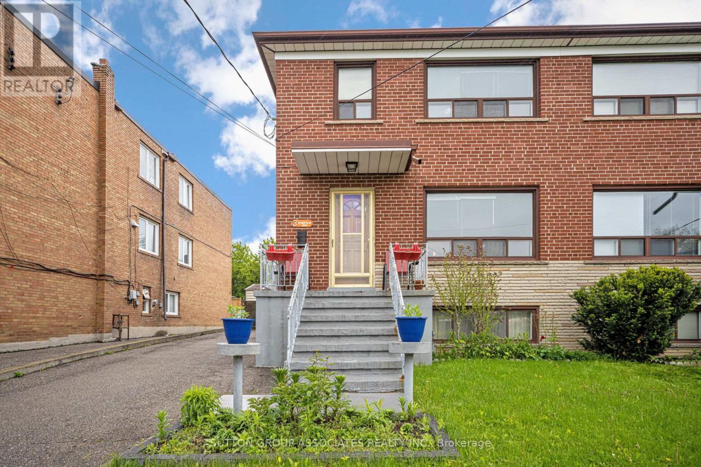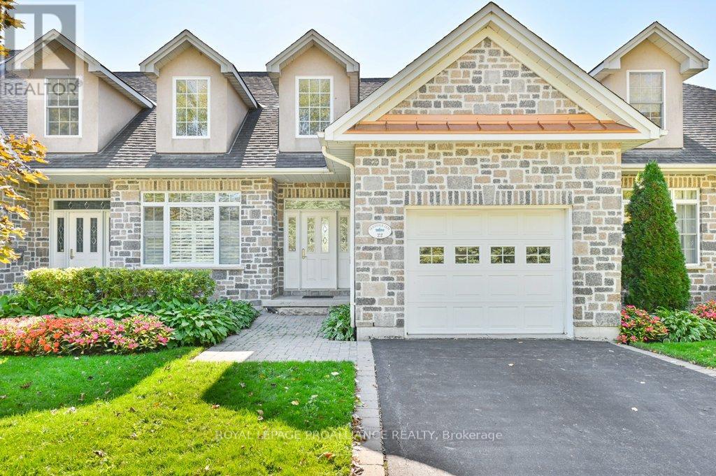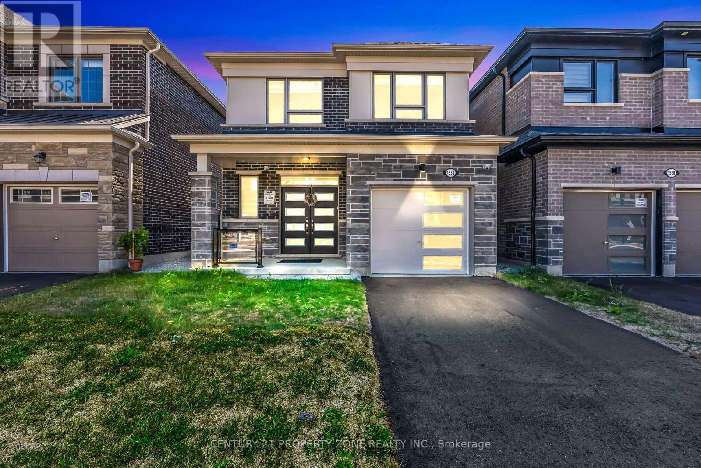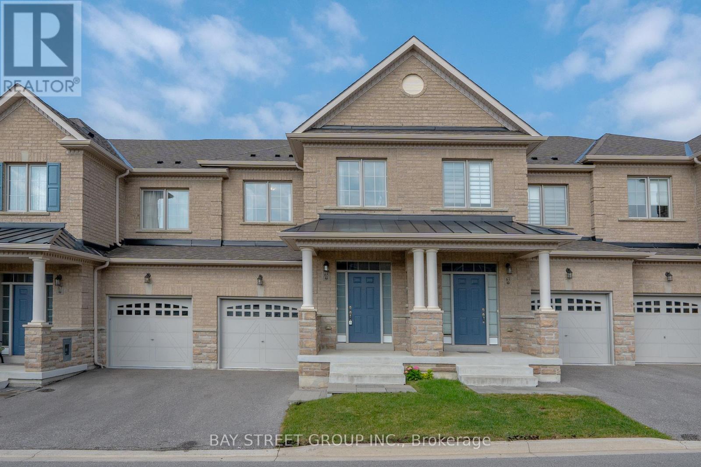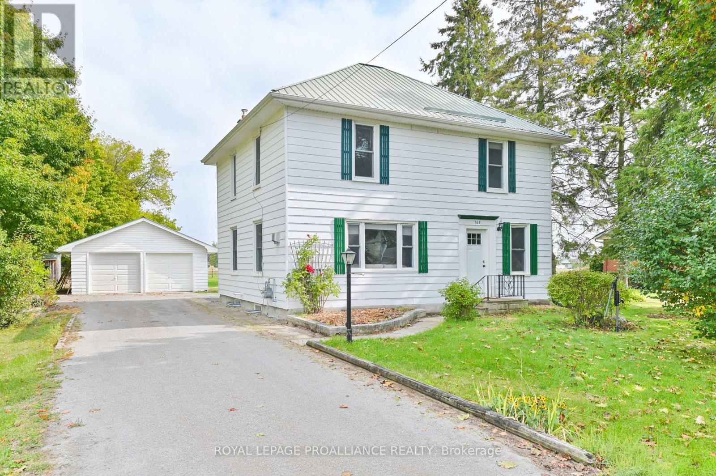
Highlights
Description
- Time on Houseful10 days
- Property typeSingle family
- Median school Score
- Mortgage payment
Discover the charm of this delightful two-storey home, perfectly set on a generous 0.32-acre in-town lot that combines space, character, and convenience. Offering four spacious bedrooms and 1.5 bathrooms, this home is ideal for families seeking room to grow or for those who love to host. Inside, you'll find a fun retro vibe with thoughtful details carried throughout the home, giving it a warm and nostalgic feel. The main floor features a formal dining room, a bright kitchen, and a welcoming living room anchored by a freestanding fireplace perfect for cozy evenings and relaxed gatherings. A sunny porch provides a cheerful space to enjoy your morning coffee or unwind with a book, while the convenient laundry area adds everyday practicality. Upstairs, the homes four bedrooms provide comfort and privacy, making it easy to accommodate family and guests. Outdoors, the large lot offers endless possibilities, gardening, play space, or simply enjoying the outdoors in your own private setting. A detached double garage with workshop space is a standout feature, perfect for hobbyists, storage, or those who appreciate extra room for projects. Blending character with functionality, this home offers a unique opportunity to enjoy spacious living in a central in-town location, close to schools, shops, amenities and Presqu'ile Provincial Park. (id:63267)
Home overview
- Cooling Central air conditioning
- Heat source Natural gas
- Heat type Forced air
- Sewer/ septic Sanitary sewer
- # total stories 2
- # parking spaces 10
- Has garage (y/n) Yes
- # full baths 1
- # half baths 1
- # total bathrooms 2.0
- # of above grade bedrooms 4
- Has fireplace (y/n) Yes
- Subdivision Brighton
- Lot size (acres) 0.0
- Listing # X12423988
- Property sub type Single family residence
- Status Active
- Primary bedroom 3.18m X 4.36m
Level: 2nd - Bedroom 3.22m X 3.19m
Level: 2nd - Bathroom 3.18m X 1.62m
Level: 2nd - Bedroom 3.19m X 2.61m
Level: 2nd - Bedroom 3.2m X 4.29m
Level: 2nd - Utility 7.36m X 8.28m
Level: Basement - Bathroom 1.03m X 2.1m
Level: Main - Living room 3.8m X 5.22m
Level: Main - Kitchen 4.45m X 3.48m
Level: Main - Office 1.94m X 2.09m
Level: Main - Foyer 3.27m X 2.51m
Level: Main - Dining room 3.81m X 2.99m
Level: Main - Laundry 2.27m X 3.38m
Level: Main
- Listing source url Https://www.realtor.ca/real-estate/28906937/167-ontario-street-brighton-brighton
- Listing type identifier Idx

$-1,573
/ Month

