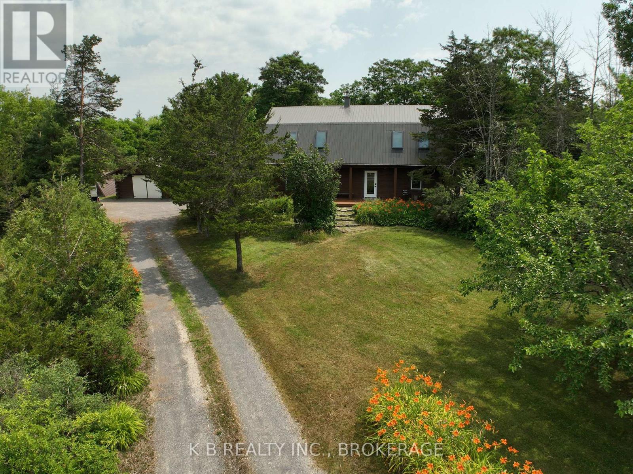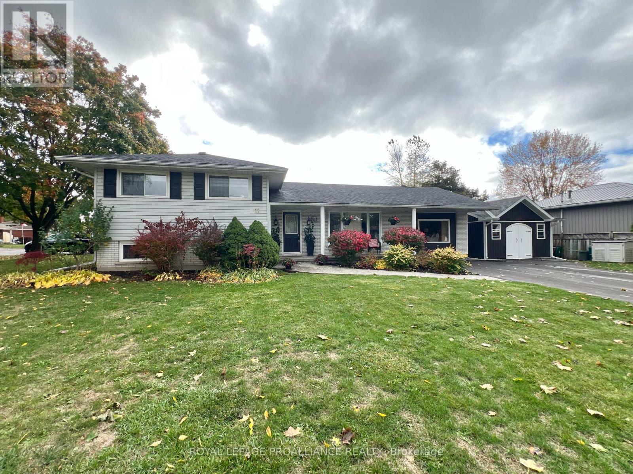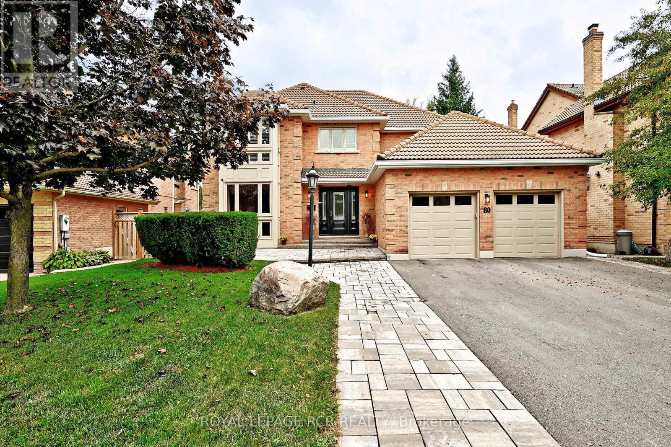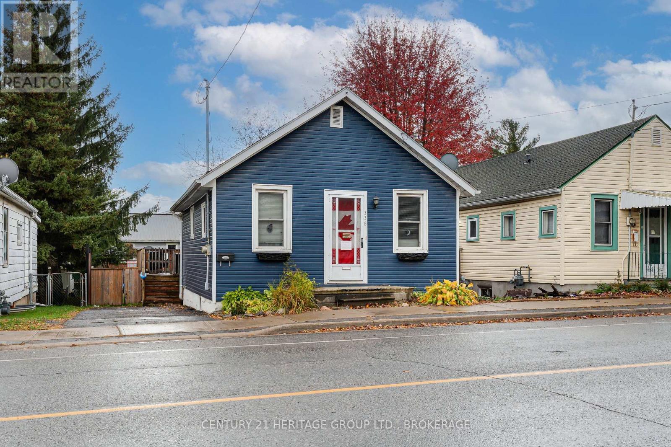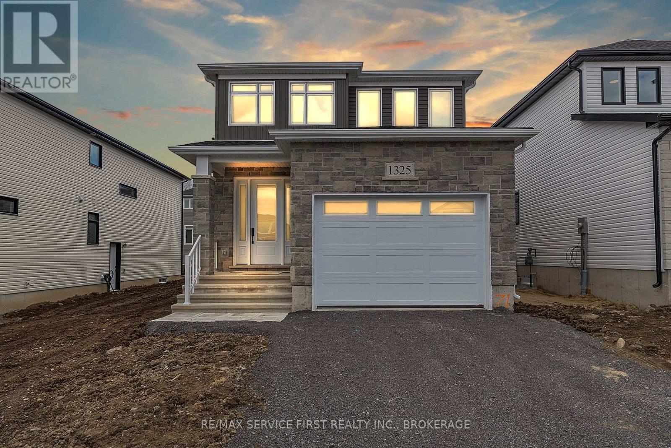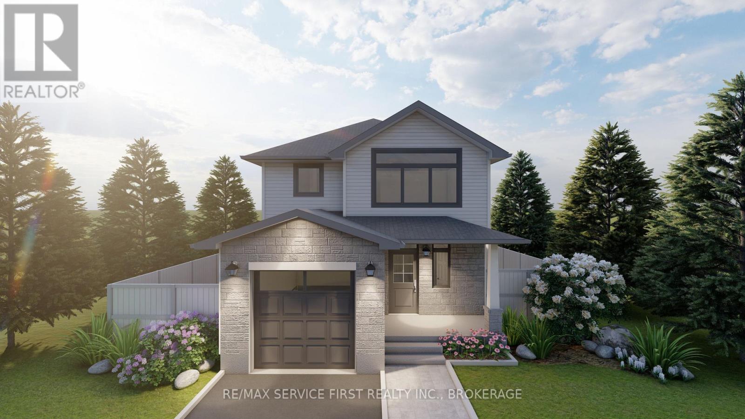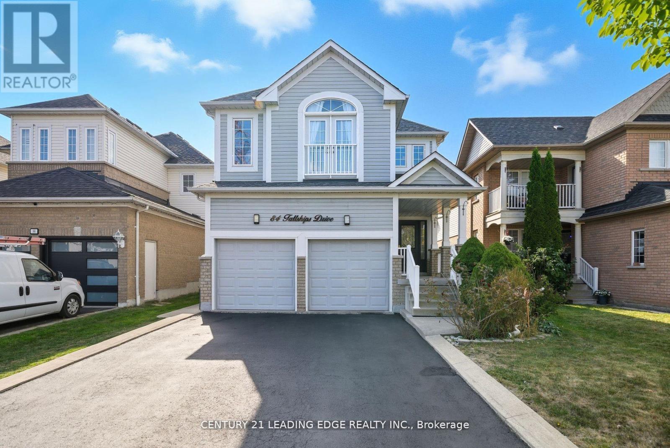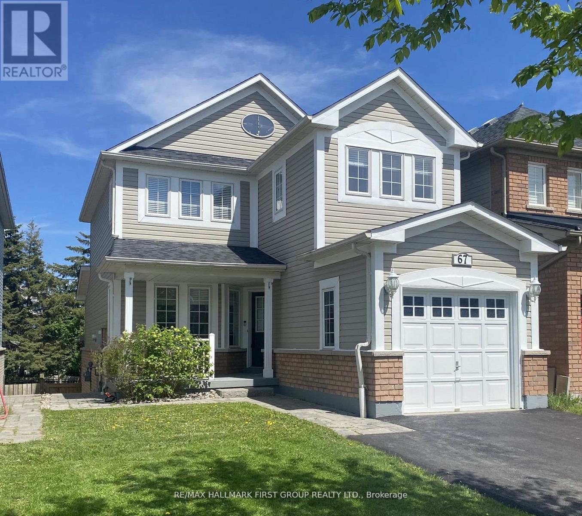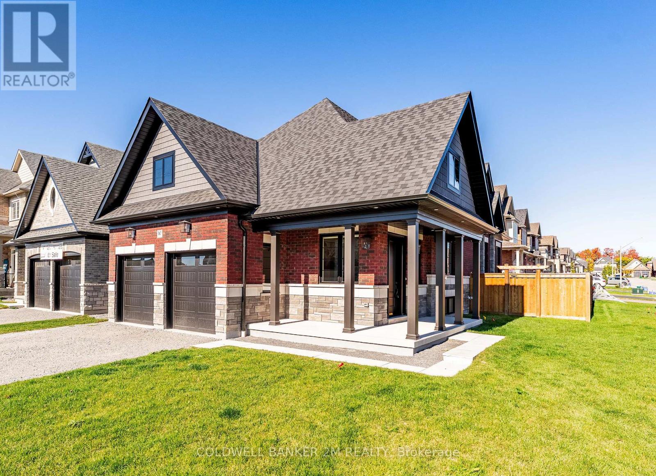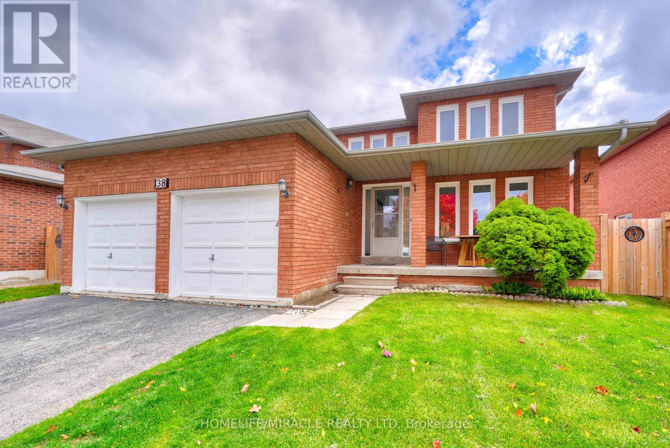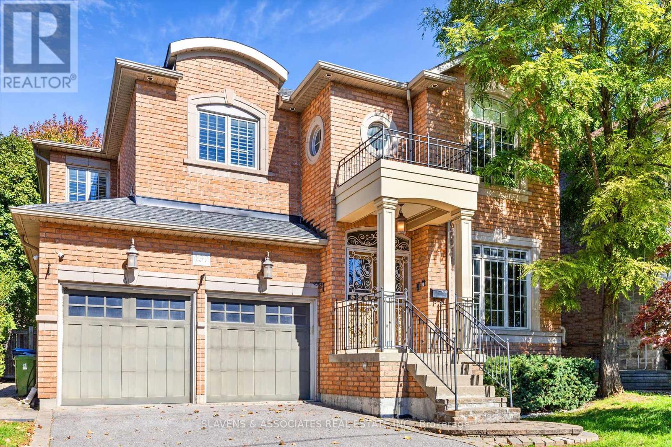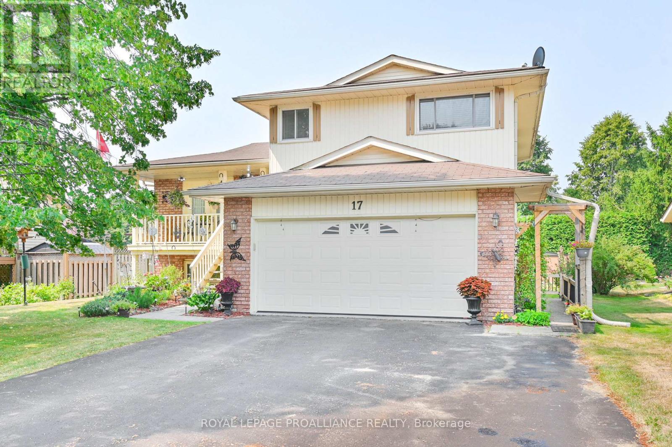
Highlights
Description
- Time on Houseful17 days
- Property typeSingle family
- Median school Score
- Mortgage payment
Welcome Home! If you're looking for a great family home in a wonderful location here it is! This charming 3-bedroom, 1.5-bath home offers all the space your family needs. The main floor features a cozy living room with french doors leading to the charming front porch, a dedicated dining area, and a functional kitchen perfect for everyday living and entertaining. The upper level offers three spacious bedrooms and a 4pc bath. Head down to the lower level, where you'll find a spacious family room, a convenient 2-piece bath, and a laundry area. A walk-out from the family room leads to a deck, providing easy access to the beautifully landscaped backyard ideal for kids, pets, and outdoor gatherings. The basement offers even more room for fun, with plenty of space for a playroom, games area, or home gym whatever suits your family's lifestyle. This home is perfectly situated in a family-friendly neighborhood, with a path directly across the road leading to a park featuring play equipment for the kids and scenic walking trails. You'll also enjoy being just minutes from Presqu'ile Provincial Park, downtown Brighton, and Highway 401 making daily errands and weekend getaways a breeze. Don't miss your chance to create lasting memories in a home that truly has it all! (id:63267)
Home overview
- Cooling Central air conditioning
- Heat source Natural gas
- Heat type Forced air
- Sewer/ septic Sanitary sewer
- # parking spaces 6
- Has garage (y/n) Yes
- # full baths 1
- # half baths 1
- # total bathrooms 2.0
- # of above grade bedrooms 3
- Has fireplace (y/n) Yes
- Subdivision Brighton
- Lot desc Landscaped, lawn sprinkler
- Lot size (acres) 0.0
- Listing # X12447367
- Property sub type Single family residence
- Status Active
- Recreational room / games room 5.99m X 7.52m
Level: Basement - Utility 1.02m X 1.58m
Level: Basement - Bathroom 1.81m X 2.5m
Level: Lower - Family room 4.87m X 3.61m
Level: Lower - Dining room 2.92m X 2.87m
Level: Main - Kitchen 3.23m X 3.63m
Level: Main - Living room 3.78m X 4.86m
Level: Main - 3rd bedroom 3.02m X 4.39m
Level: Upper - Bathroom 1.99m X 2.33m
Level: Upper - Primary bedroom 4.9m X 3.67m
Level: Upper - 2nd bedroom 2.73m X 4.44m
Level: Upper
- Listing source url Https://www.realtor.ca/real-estate/28956750/17-huron-drive-brighton-brighton
- Listing type identifier Idx

$-1,808
/ Month

