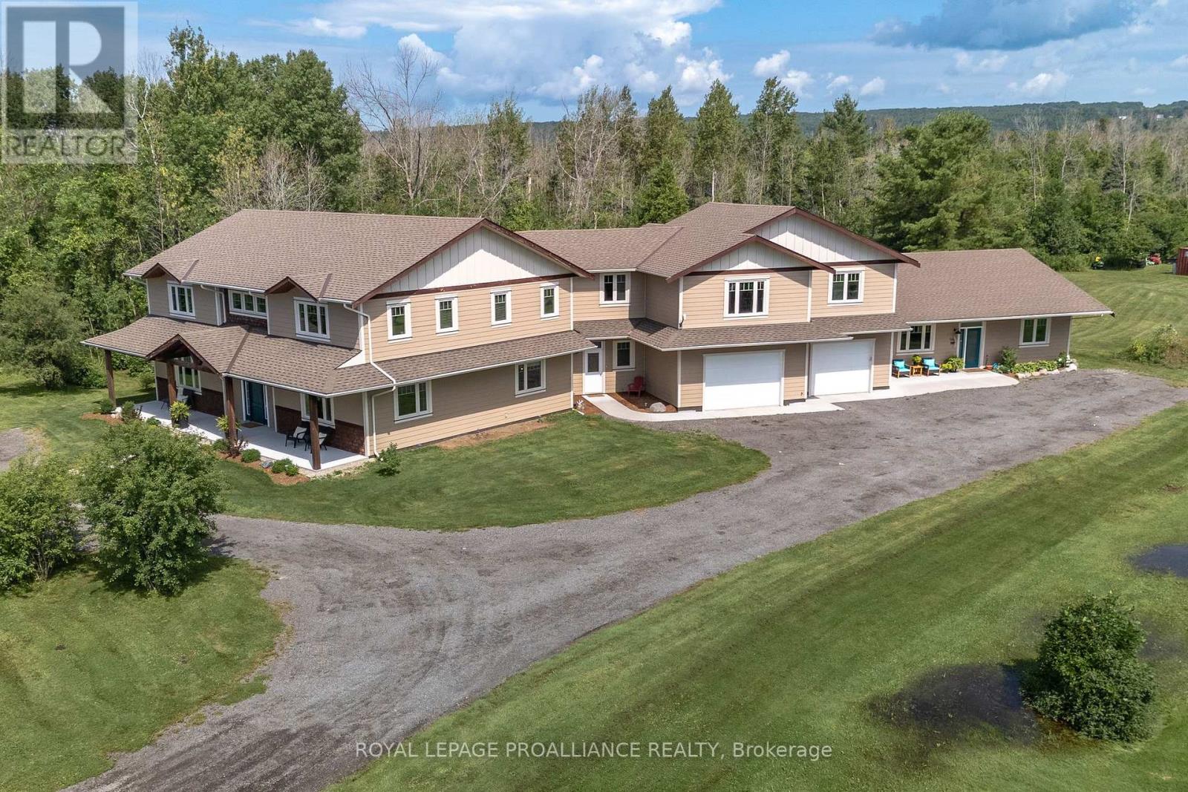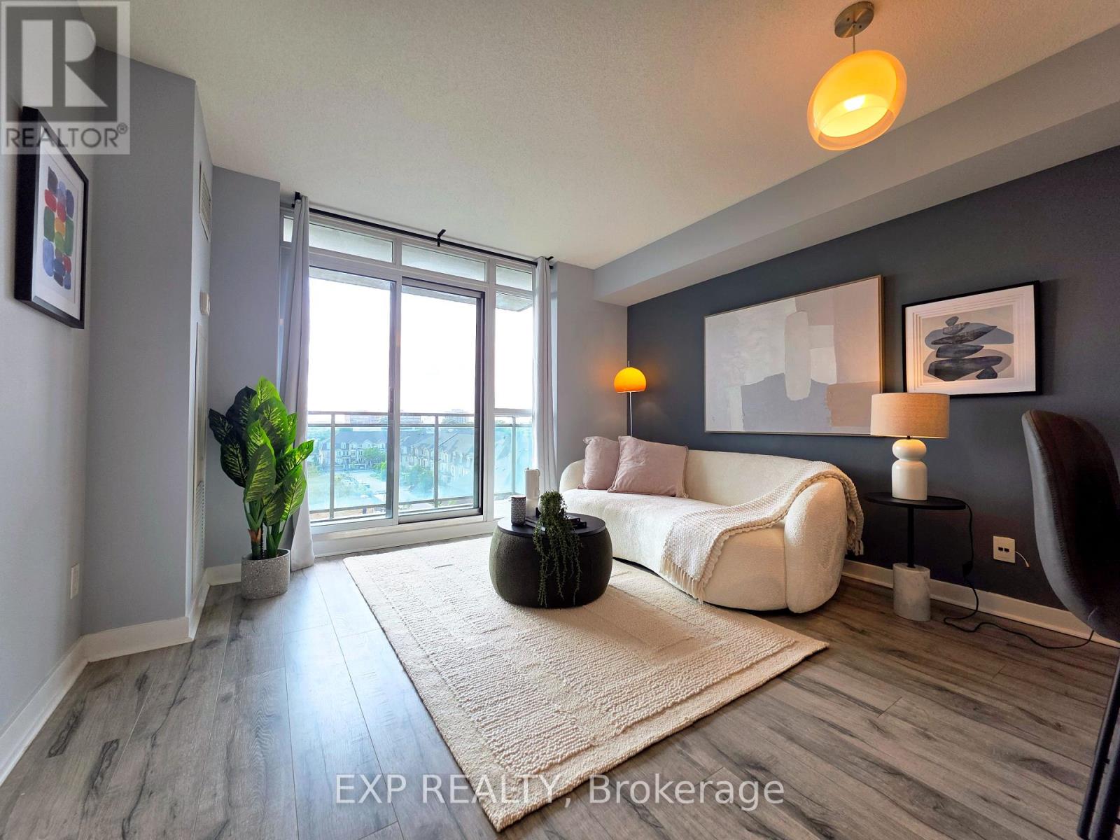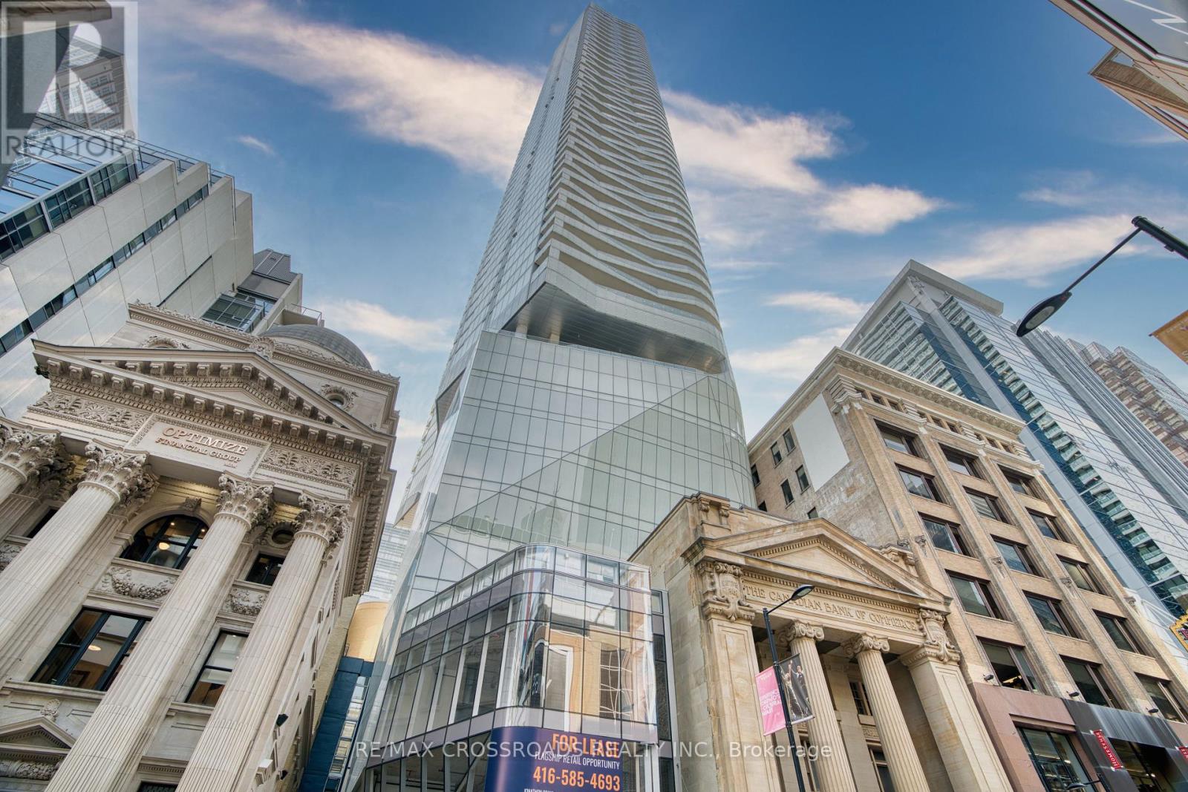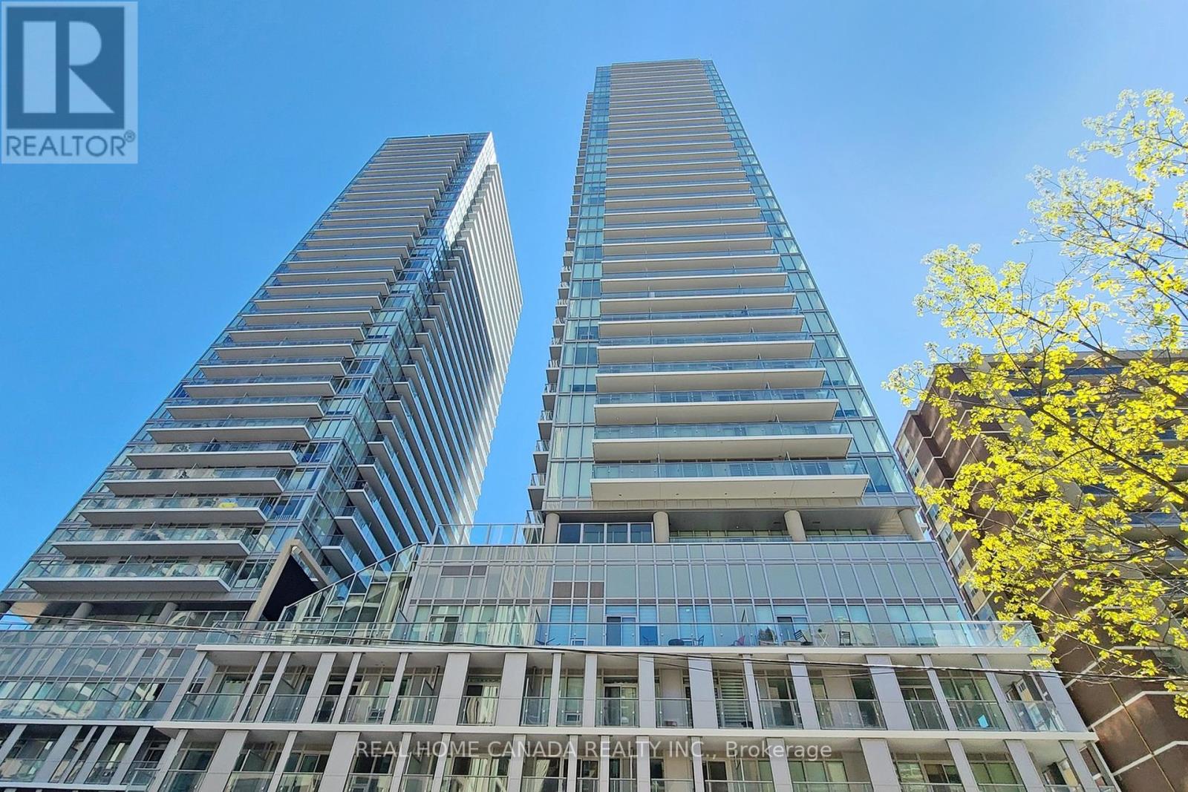
Highlights
Description
- Time on Houseful16 days
- Property typeSingle family
- Median school Score
- Mortgage payment
Exceptional Multi-generational Living with Income Potential! Nestled just outside Brighton on over 3 acres, this custom-built estate offers three private living spaces, ideal for extended families, rental income, or a live-in investment strategy. Each unit includes separate 200-amp electrical panels, in-floor radiant heating, forced-air heating, and central air conditioning for total comfort and autonomy. The stunning 4,337 sq.ft. main residence (completed in 2019)features 9 ceilings, expansive principal rooms, and a chef-inspired gourmet kitchen with travertine flooring, granite countertops, oversized island, and a walk-in butlers pantry. A large mudroom and newly added sauna connect to the attached garage. Upstairs, the luxurious primary suite boasts a private balcony, 5-piece spa en-suite, and generous walk-in closet. Three additional bedrooms, a 6-piece bath, den, and laundry room round out the second floor. The separate 1,222 sq.ft. bungalow in-law suite offers incredible design and privacy. It includes 2 bedrooms, 2 bathrooms, a custom kitchen with granite counters and island, a large dining space, laundry/mudroom, and its own garage entry. The primary suite features a deluxe 5-piece en-suite and walk-in closet, with an office/bonus space ideal for working from home. Above the garage, you'll find a 1,062 sq.ft. loft with 9 ceilings roughed-in for a full 1 bed/1 bath unit with open-concept living/kitchen. Finish it to suit your needs and increase value instantly. Each home enjoys private outdoor living with decks and patios, surrounded by nature and just a short walk to two local beaches. Whether you're seeking shared family living or a savvy income-producing opportunity, this one-of-a-kind property checks every box. (id:63267)
Home overview
- Cooling Central air conditioning
- Heat source Propane
- Heat type Forced air
- Sewer/ septic Septic system
- # total stories 2
- # parking spaces 12
- Has garage (y/n) Yes
- # full baths 4
- # half baths 1
- # total bathrooms 5.0
- # of above grade bedrooms 6
- Subdivision Rural brighton
- View Lake view
- Directions 2127221
- Lot desc Landscaped
- Lot size (acres) 0.0
- Listing # X12355578
- Property sub type Single family residence
- Status Active
- Laundry 2.59m X 5.2m
Level: 2nd - Bedroom 5.56m X 2.99m
Level: 2nd - Bedroom 4.68m X 3.12m
Level: 2nd - Bedroom 3.07m X 4.52m
Level: 2nd - Sitting room 5.47m X 2.71m
Level: 2nd - Primary bedroom 4.25m X 5.51m
Level: 2nd - Eating area 4.3m X 4.5m
Level: Main - Mudroom 4.66m X 4.03m
Level: Main - Office 5.52m X 3.52m
Level: Main - Dining room 3.63m X 3.66m
Level: Main - Living room 5.23m X 10.74m
Level: Main - Kitchen 5.52m X 5.13m
Level: Main
- Listing source url Https://www.realtor.ca/real-estate/28757363/190-lakeshore-road-brighton-rural-brighton
- Listing type identifier Idx

$-4,266
/ Month












