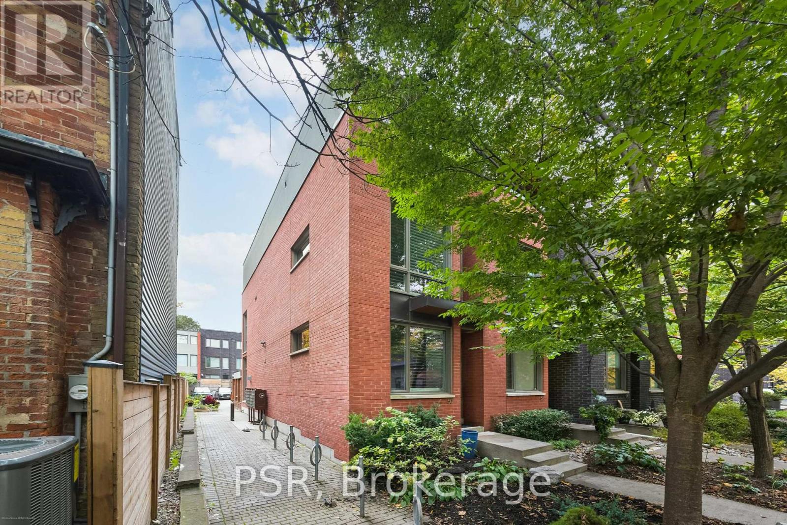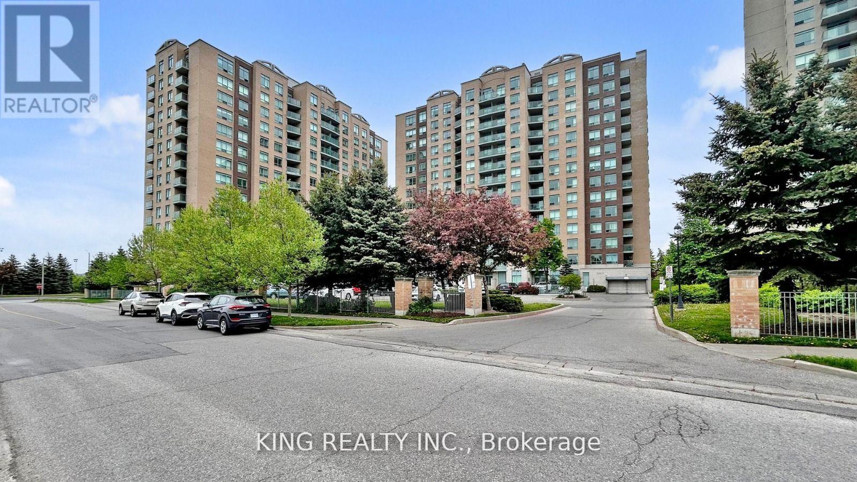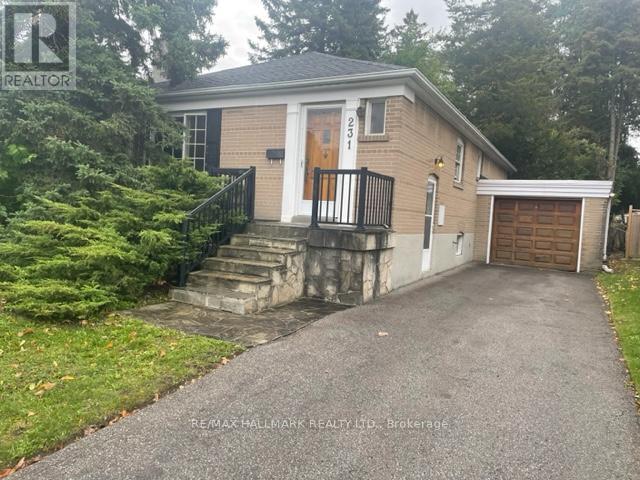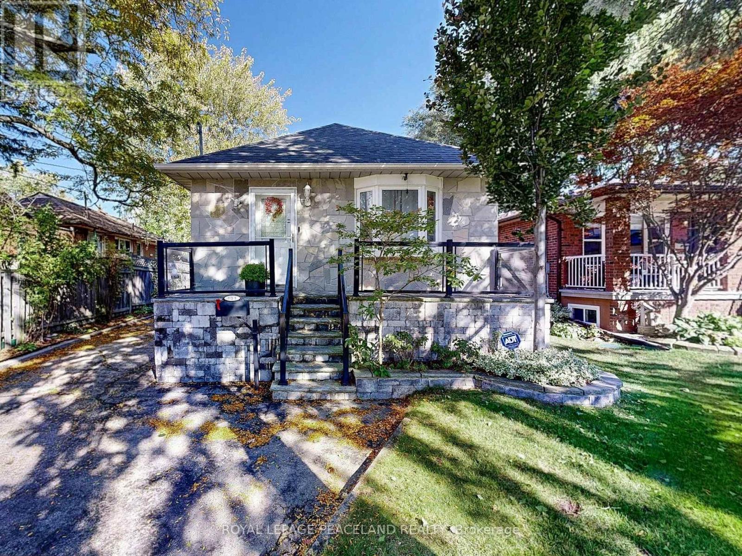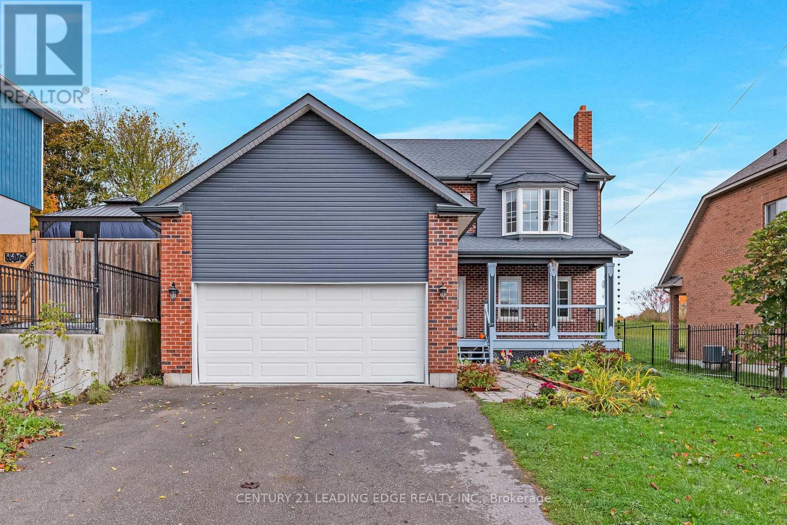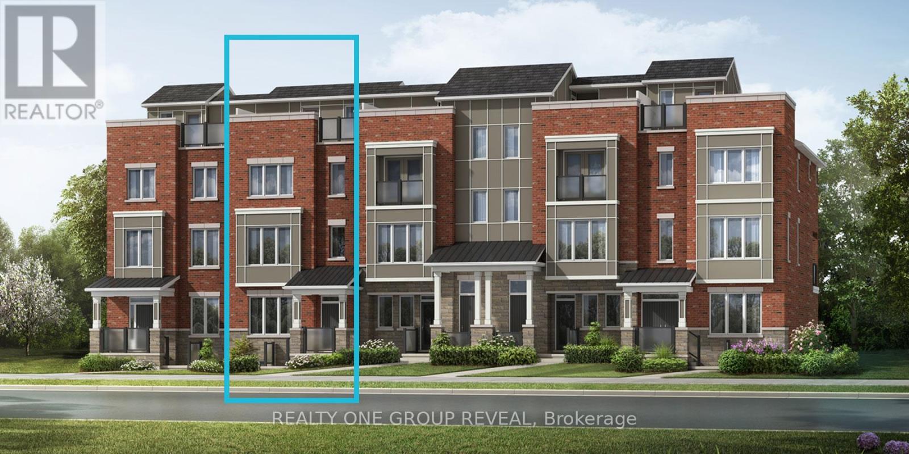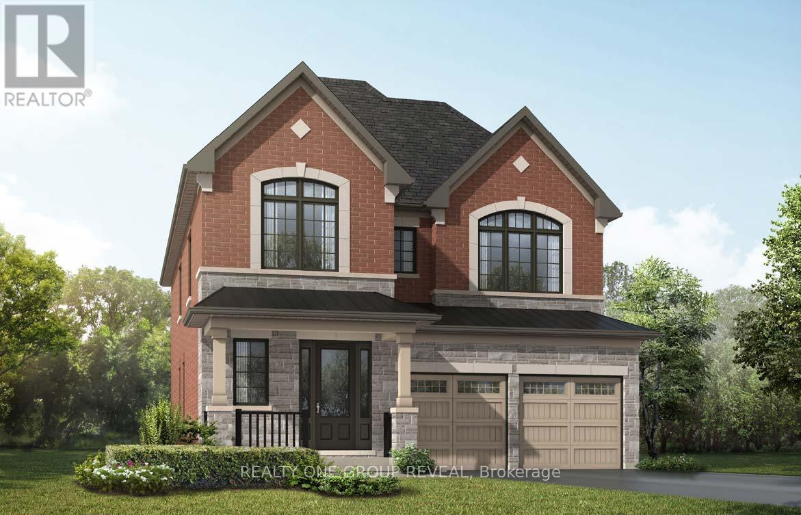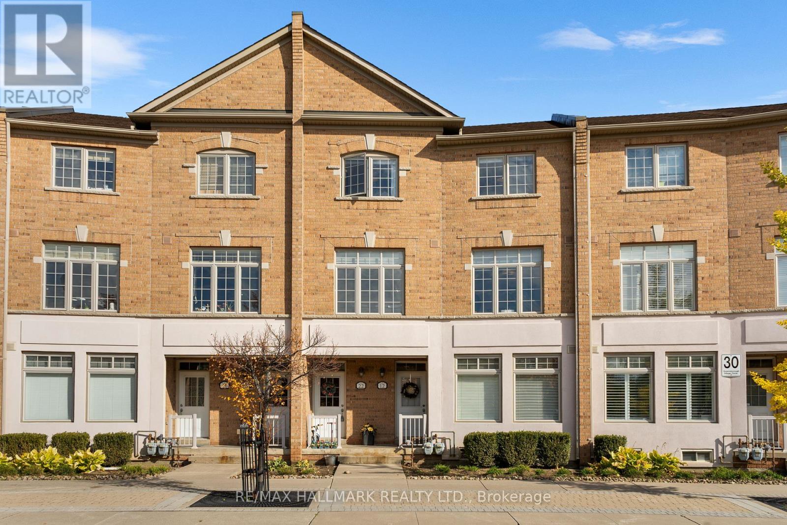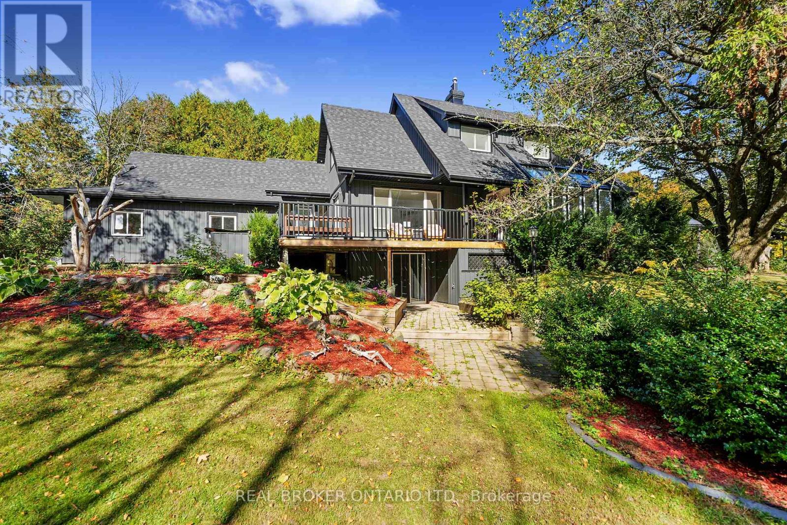
Highlights
Description
- Time on Houseful13 days
- Property typeSingle family
- Median school Score
- Mortgage payment
Beauty on Bullis - A Private Country Retreat on 4.34 Acres! This beautifully renovated 3+1 Bedroom, 4 Bathroom home offers the perfect blend of modern updates and serene privacy. Nestled on a landscaped 4.28 acre lot, the property is designed for both relaxation and entertaining. Step inside to a layout encompassed with natural light and filled with stylish finishes throughout. With three expansive decks, you'll always have the perfect spot to take in the surrounding views or host family & friends. The finished basement with a walk-out extends your living space and provides endless possibilities for a games room, media area, or in-law potential. Unwind after a long day in your hot tub, surrounded by mature trees and nature. The beautifully landscaped grounds create a private oasis, ideal for those seeking a quiet escape. An attached two-car garage offers plenty of storage and convenience. Whether you're enjoying your morning coffee on the deck, evenings in the hot tub, or simply soaking up the peace and quiet - 203 Bullis Road has it all! (id:63267)
Home overview
- Heat source Electric
- Heat type Heat pump
- Sewer/ septic Septic system
- # total stories 2
- # parking spaces 14
- Has garage (y/n) Yes
- # full baths 4
- # total bathrooms 4.0
- # of above grade bedrooms 4
- Has fireplace (y/n) Yes
- Subdivision Rural brighton
- Directions 1621562
- Lot desc Landscaped
- Lot size (acres) 0.0
- Listing # X12451180
- Property sub type Single family residence
- Status Active
- Bathroom 2.87m X 3.89m
Level: 2nd - Bathroom 2.81m X 1.4m
Level: 2nd - Primary bedroom 6.87m X 4.66m
Level: 2nd - Bedroom 3.58m X 4.27m
Level: 2nd - Office 4.07m X 3.36m
Level: Lower - Bathroom 2.87m X 2.72m
Level: Lower - Recreational room / games room 6.2m X 4.18m
Level: Lower - Utility 2.87m X 1.77m
Level: Lower - Bedroom 5.76m X 4.29m
Level: Lower - Family room 5.76m X 4.29m
Level: Main - Sunroom 4.37m X 3.07m
Level: Main - Dining room 3.99m X 3.94m
Level: Main - Foyer 2.37m X 2.05m
Level: Main - Living room 6.01m X 4.17m
Level: Main - Pantry 3.57m X 2.15m
Level: Main - Bathroom 2.22m X 2.2m
Level: Main - Kitchen 2.97m X 3.95m
Level: Main
- Listing source url Https://www.realtor.ca/real-estate/28965253/203-bullis-road-brighton-rural-brighton
- Listing type identifier Idx

$-3,167
/ Month

