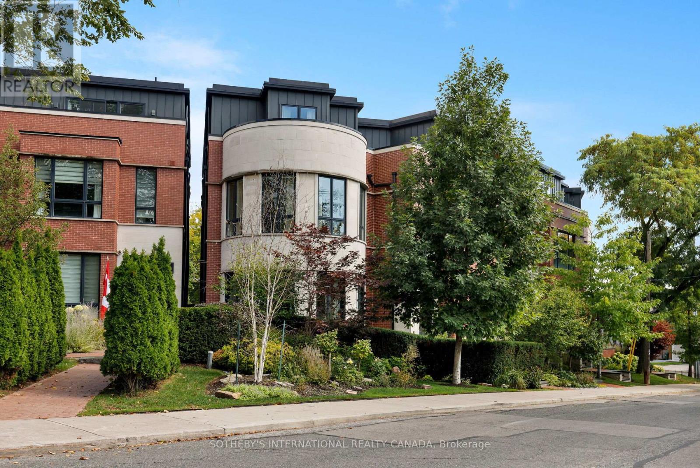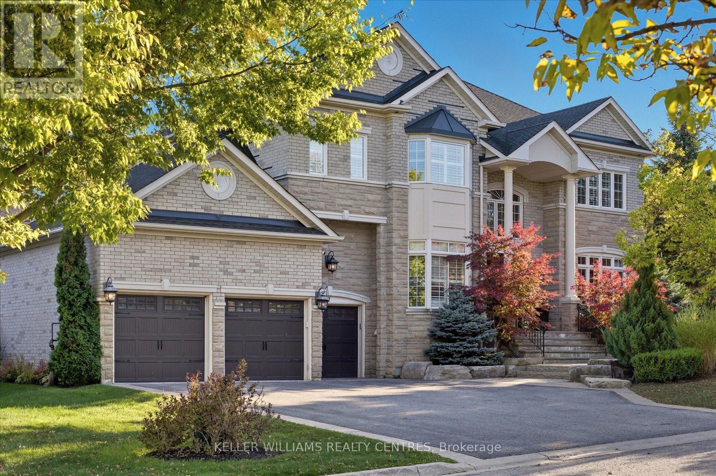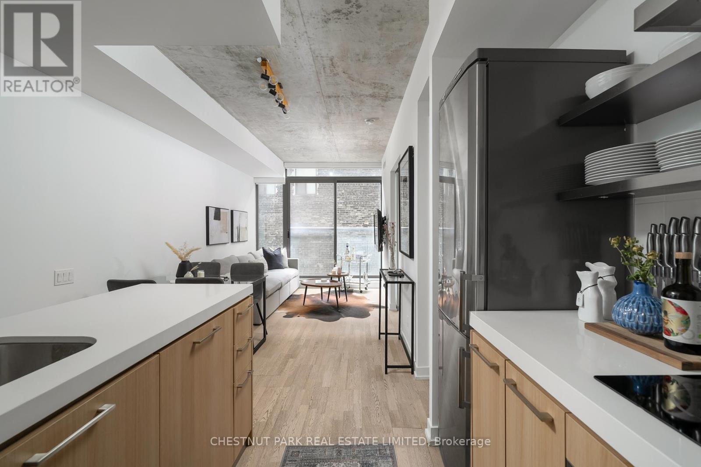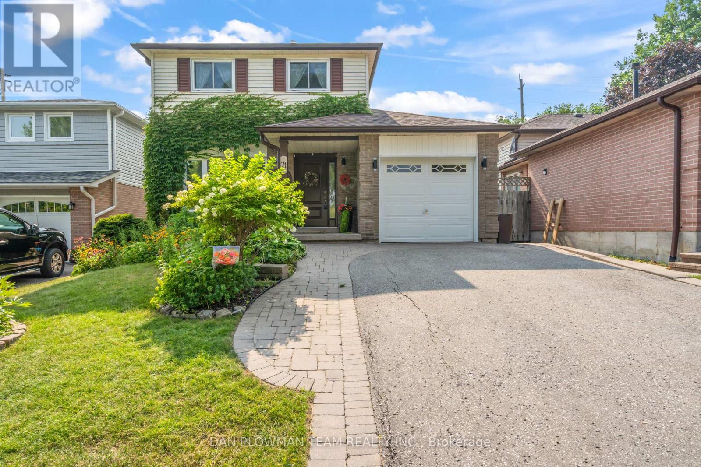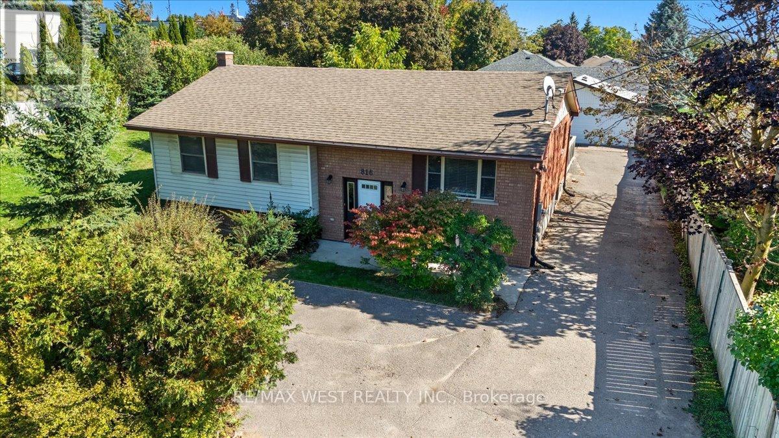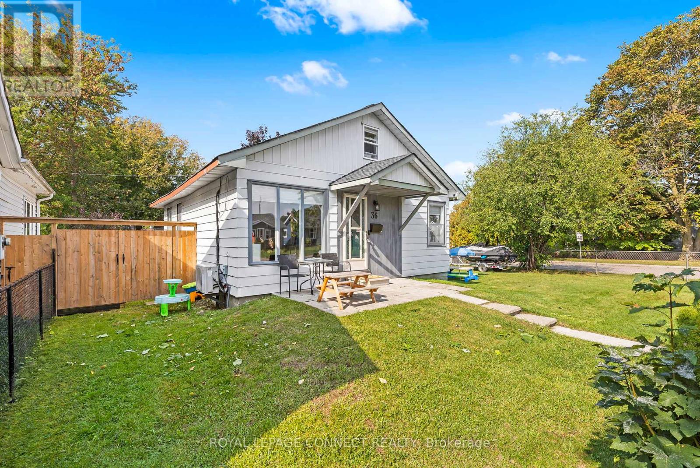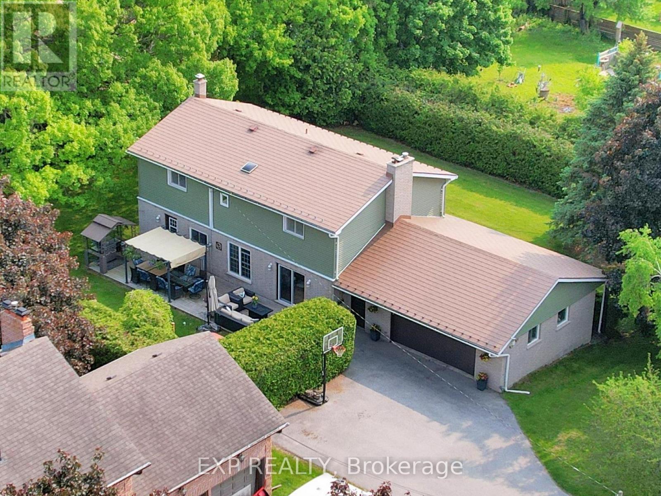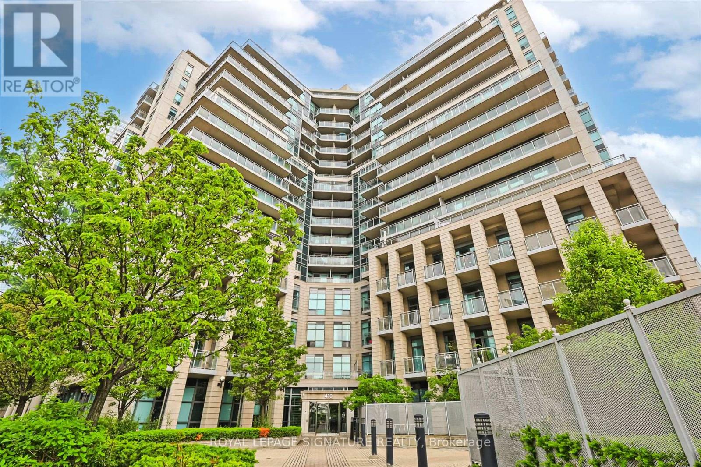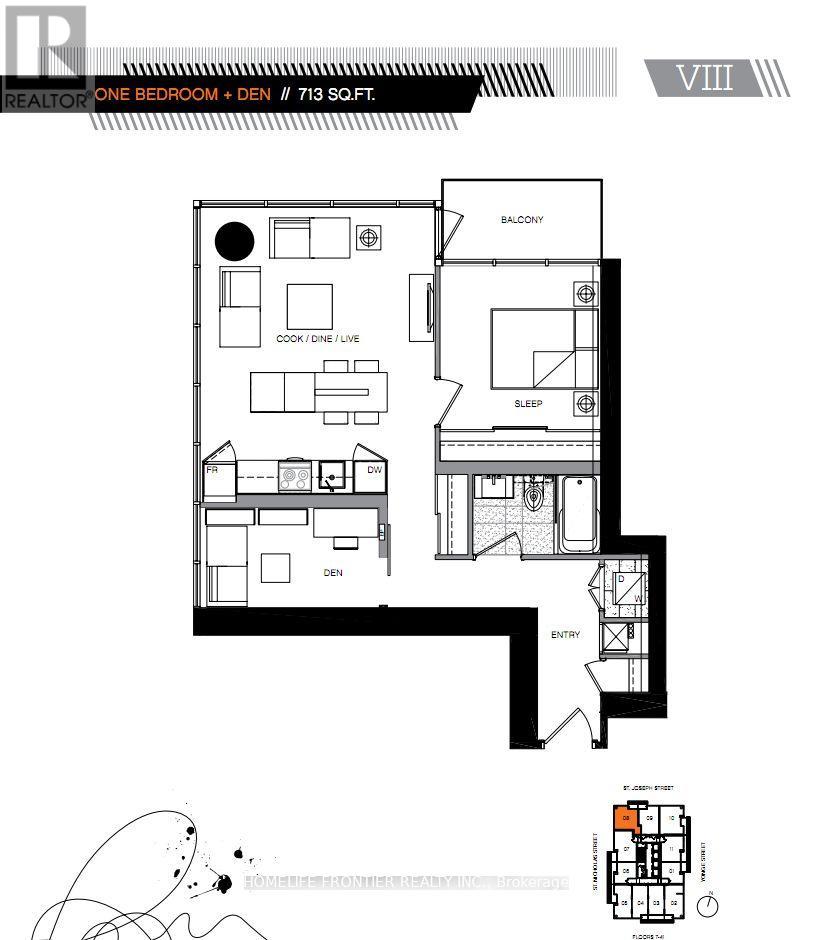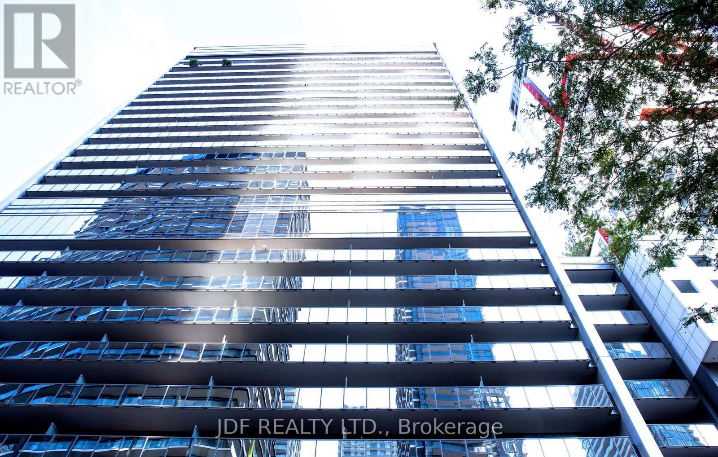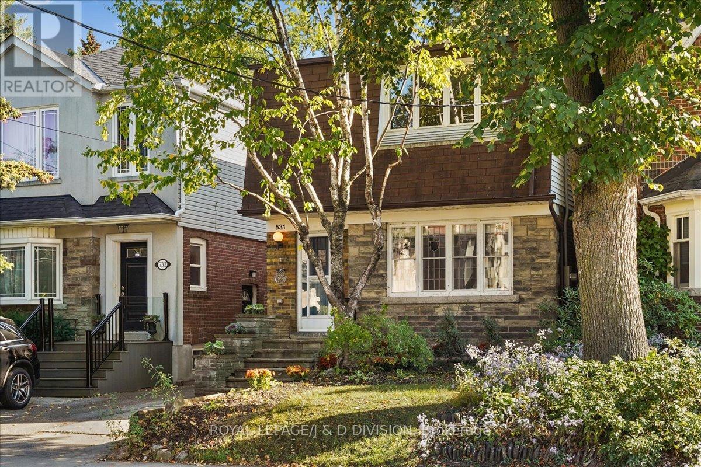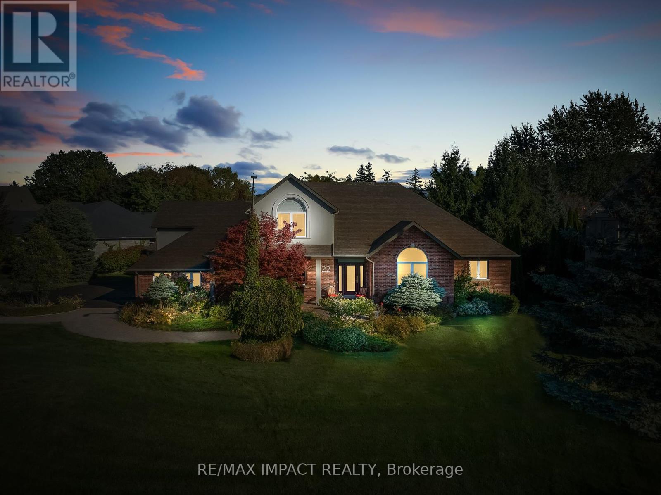
Highlights
Description
- Time on Housefulnew 2 hours
- Property typeSingle family
- Median school Score
- Mortgage payment
Discover one of Brighton's finest luxury residences, where every detail has been designed for elegance and comfort. The spectacular backyard retreat features a heated inground pool with cascading waterfall, a brick cabana complete with change room, 3-piece bath, outdoor kitchen, wet bar, and a relaxing hot tub - perfect for resort-style living at home. The meticulously landscaped, park-like grounds are set on a private double pie-shaped lot, offering unmatched space and privacy. Inside, the newly renovated, dream kitchen flows seamlessly into an expansive family room with soaring vaulted ceilings, while formal living and dining rooms provide the ideal backdrop for sophisticated entertaining. The primary suite is a true sanctuary, boasting a custom walk-through dressing room and a spa-inspired ensuite with heated floors and steam shower. 2nd bedroom suite and 2 additional oversized bedrooms on second level along with den. Theatre and office in basement. Triple garage with swisstrax flooring, custom cabinetry and drive with ample parking for guests. Water well for outdoor use. This home is a must see! (id:63267)
Home overview
- Cooling Central air conditioning
- Heat source Natural gas
- Heat type Forced air
- Has pool (y/n) Yes
- Sewer/ septic Sanitary sewer
- # total stories 2
- Fencing Fenced yard
- # parking spaces 11
- Has garage (y/n) Yes
- # full baths 3
- # half baths 1
- # total bathrooms 4.0
- # of above grade bedrooms 4
- Flooring Hardwood, vinyl, ceramic, carpeted
- Has fireplace (y/n) Yes
- Subdivision Brighton
- Lot desc Landscaped, lawn sprinkler
- Lot size (acres) 0.0
- Listing # X12438156
- Property sub type Single family residence
- Status Active
- Bedroom 5.21m X 4.04m
Level: 2nd - Bedroom 4.62m X 3.89m
Level: 2nd - Bedroom 4.62m X 4.57m
Level: 2nd - Den 4.27m X 2.82m
Level: 2nd - Recreational room / games room 9.53m X 5.49m
Level: Basement - Exercise room 4.65m X 4.34m
Level: Basement - Dining room 4.62m X 3.66m
Level: Main - Sunroom 7.06m X 3.25m
Level: Main - Primary bedroom 5.23m X 3.91m
Level: Main - Living room 5.11m X 4.32m
Level: Main - Family room 5.56m X 5.56m
Level: Main - Kitchen 5.26m X 4.62m
Level: Main
- Listing source url Https://www.realtor.ca/real-estate/28937131/22-daniels-drive-brighton-brighton
- Listing type identifier Idx

$-4,186
/ Month

