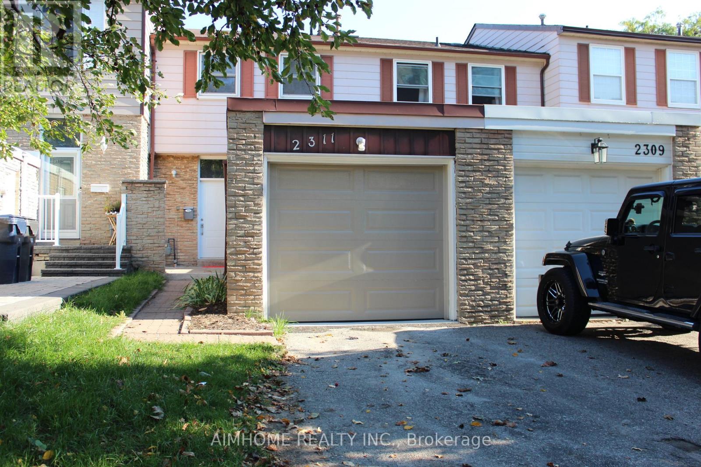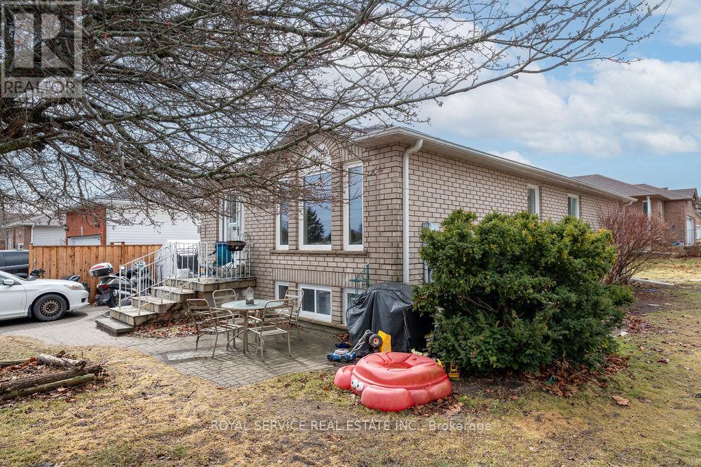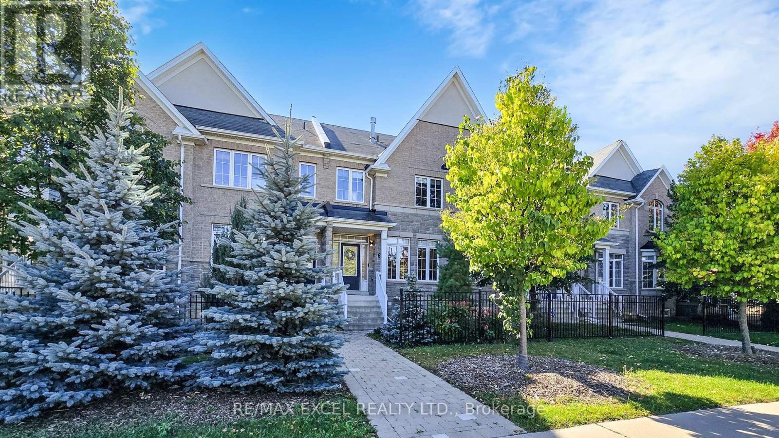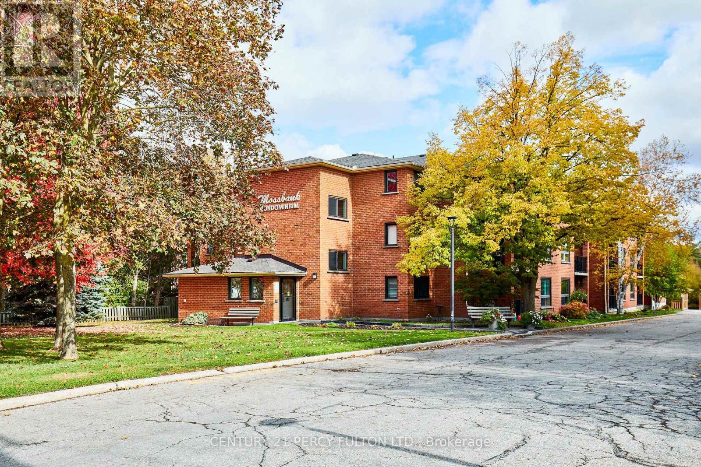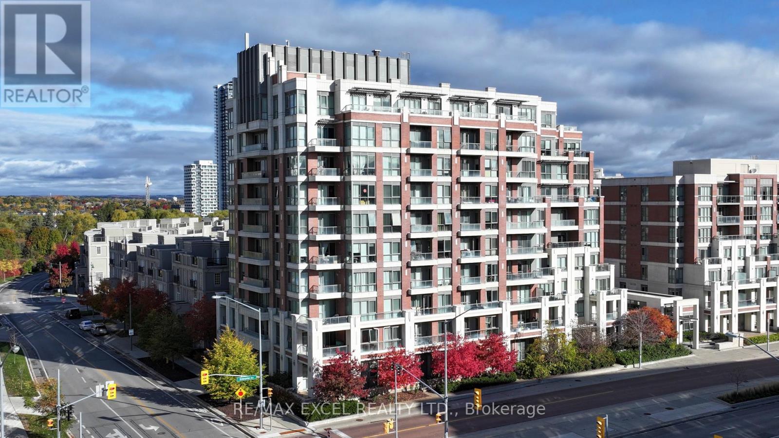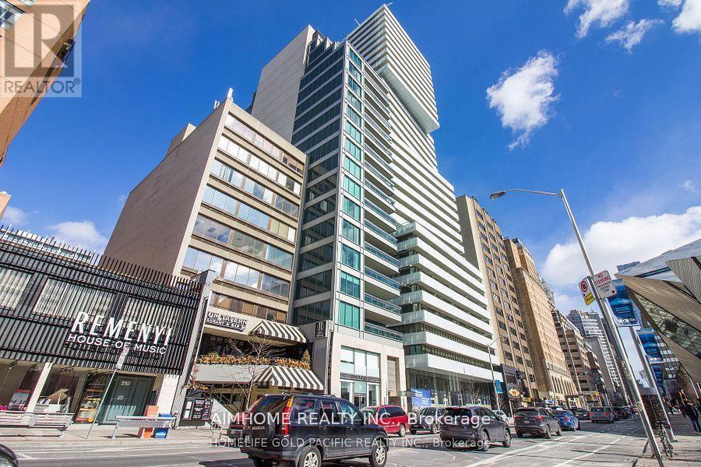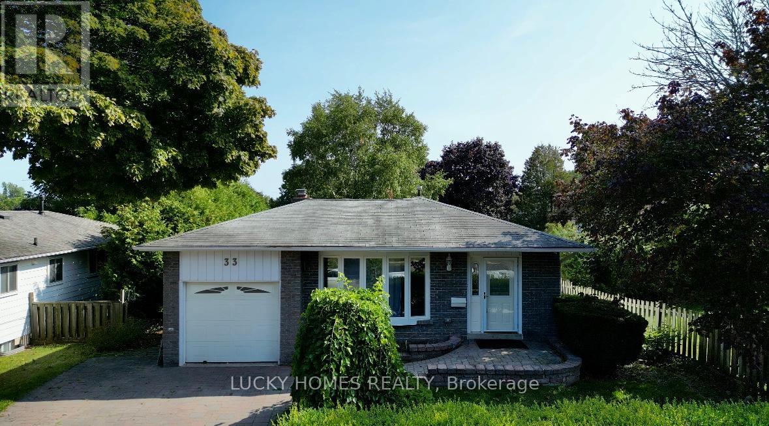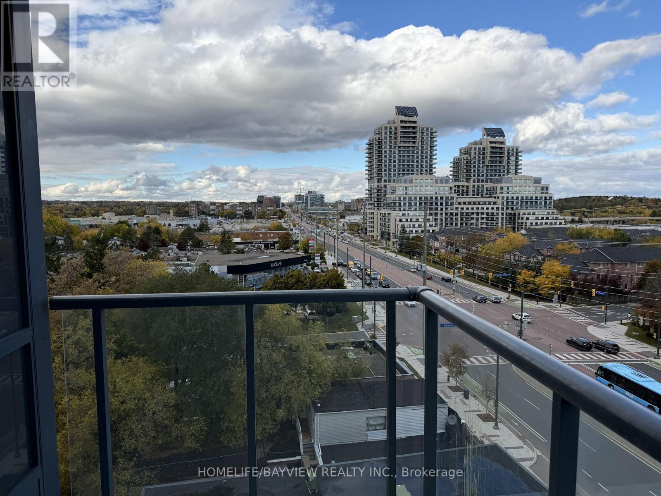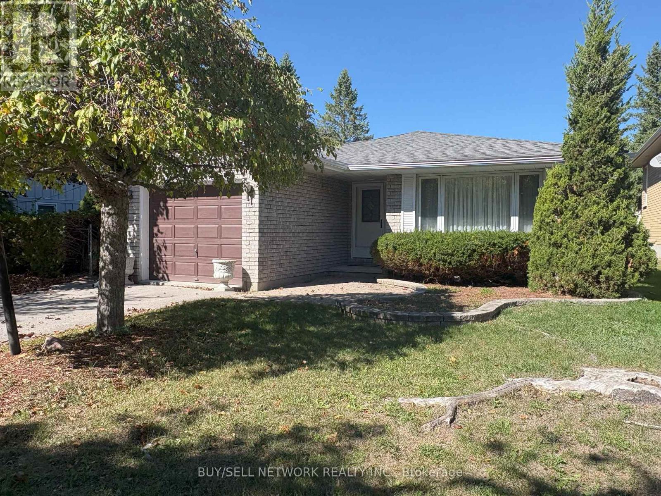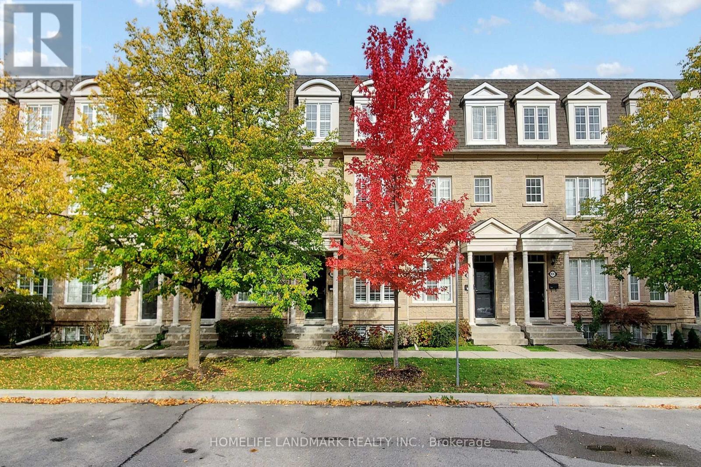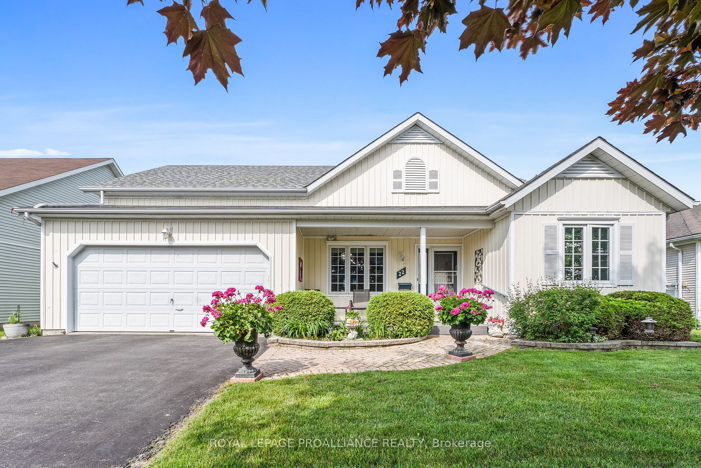
Highlights
Description
- Home value ($/Sqft)$508/Sqft
- Time on Houseful498 days
- Property typeDetached
- StyleBungalow
- CommunityBrighton
- Median school Score
- Lot size5,733 Sqft
- Garage spaces2
- Mortgage payment
Ideally located in the picturesque community of Brighton By the Bay, this 2 bedroom, 2 bathroom bungalow is sure to impress! Step inside the inviting layout which features a bright & spacious living & dining area complete with a gorgeous corner gas fireplace. Just off the living room, enjoy your morning coffee in the light filled sunroom w/access to your 'composite' deck & lovely landscaped backyard. The custom kitchen has been beautifully updated & showcases detailed cabinetry w/crown moulding, granite counters, & s/s appliances- just perfect for entertaining family & friends. Privately located, the primary bedroom looks out onto the lovely gardens & features a 3pc. ensuite. Another bedroom, bathroom & laundry complete the main floor of this lovely home. The lower level provides extra space with plenty of storage. Enjoy the convenience of inside access to the double car garage & a BONUS workshop with access to your backyard! Embrace the relaxed lifestyle of this adult community & take part in the many activities at the Sandpiper Community Centre.
Home overview
- Cooling Central air
- Heat source Gas
- Heat type Forced air
- Sewer/ septic Sewers
- Utilities Fuel,water
- Construction materials Vinyl siding
- # garage spaces 2
- # parking spaces 4
- Drive Pvt double
- Garage features Attached
- Has basement (y/n) Yes
- # full baths 2
- # total bathrooms 2.0
- # of above grade bedrooms 2
- Family room available No
- Has fireplace (y/n) Yes
- Laundry information Main
- Community Brighton
- Community features Beach,golf,library,marina,place of worship
- Area Northumberland
- Water source Municipal
- Exposure E
- Lot size units Feet
- Approx lot size (range) 0 - 0.5
- Approx age 16 - 30
- Approx square feet (range) 1100.0.minimum - 1100.0.maximum
- Basement information Full, unfinished
- Mls® # X8439124
- Property sub type Single family residence
- Status Active
- Virtual tour
- Tax year 2023
- 2nd bedroom 2.99m X 4.45m
Level: Main - Breakfast room 3.25m X 2.04m
Level: Main - Type 2 washroom Numpcs 4
Level: Main - 3.43m X 5.77m
Level: Main
- Listing type identifier Idx

$-1,760
/ Month

