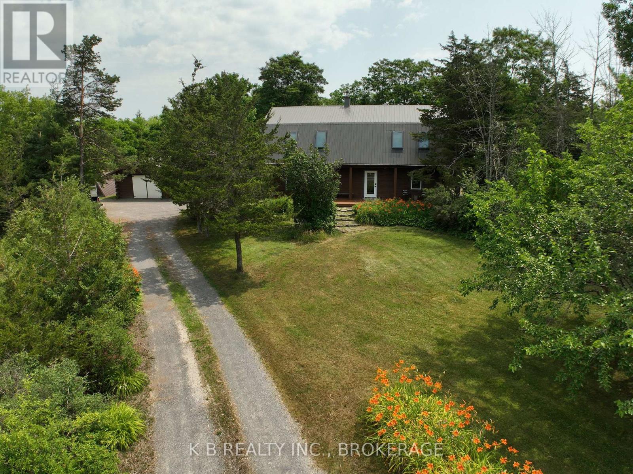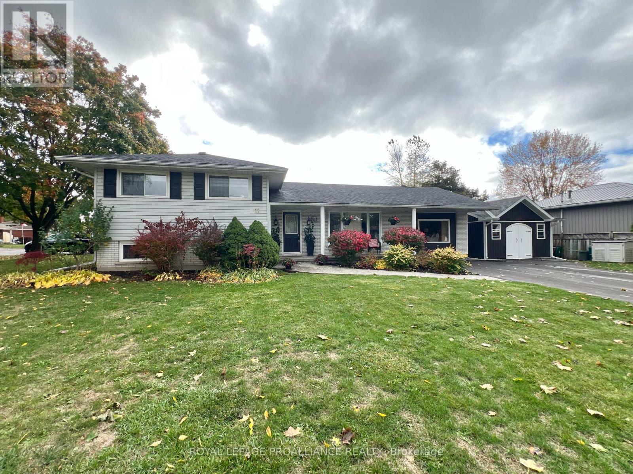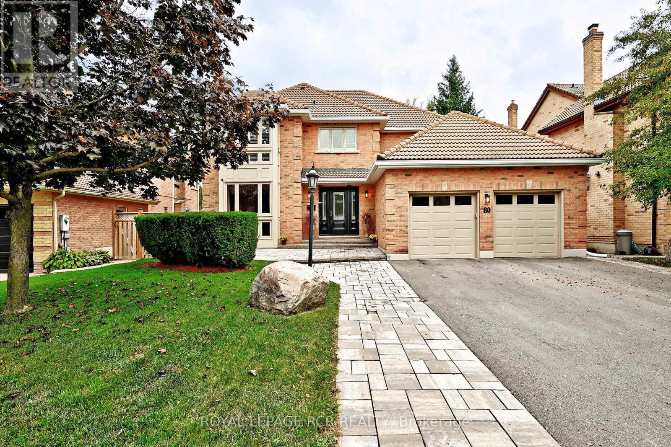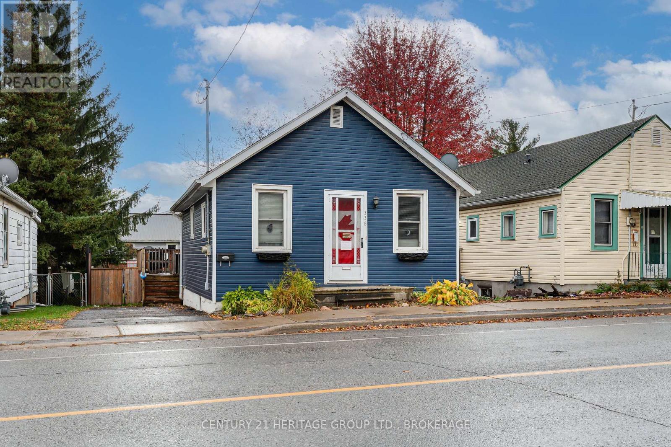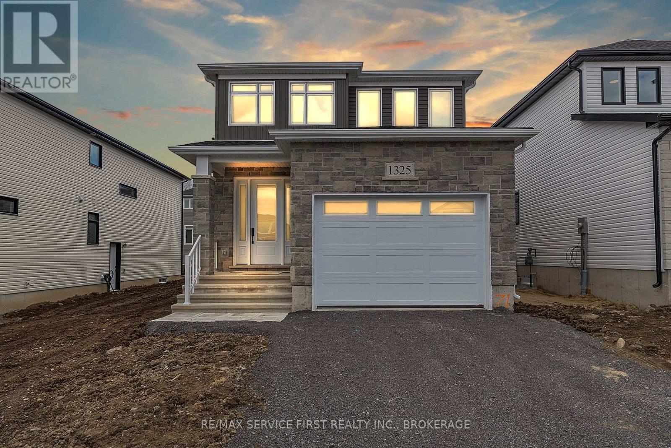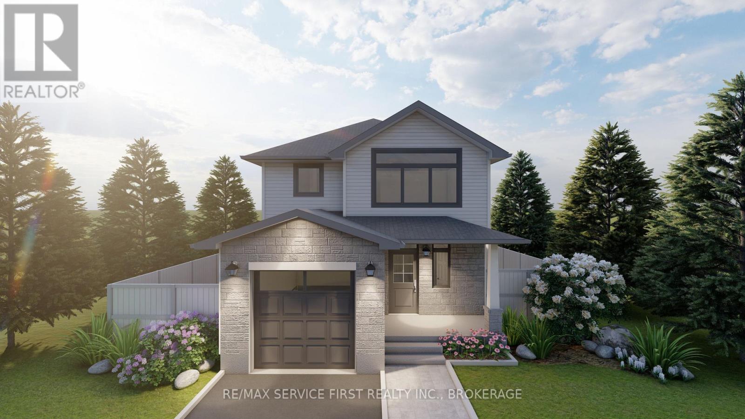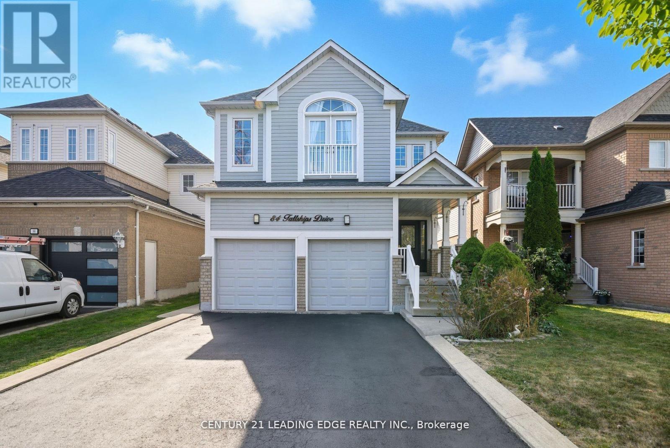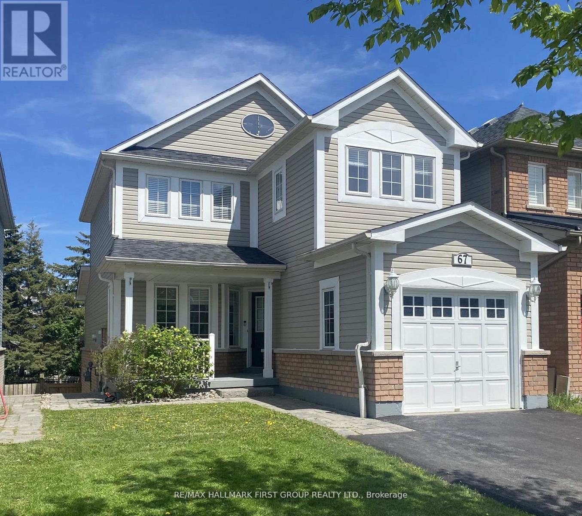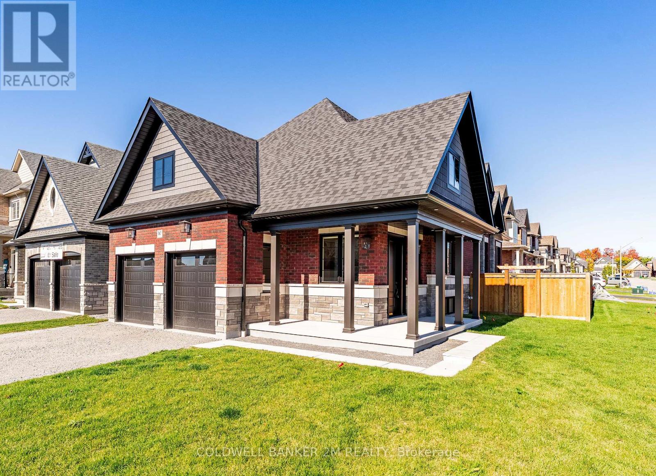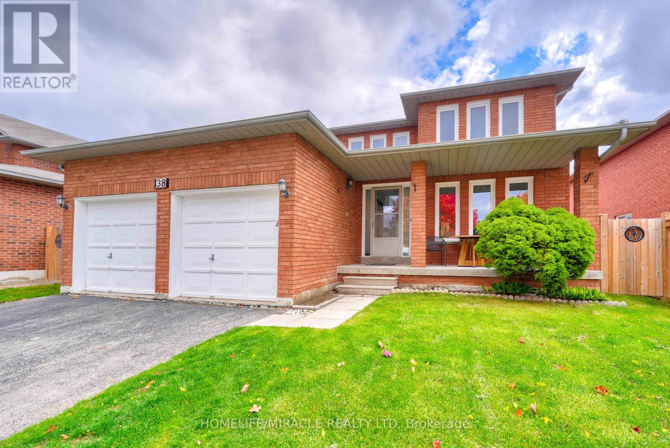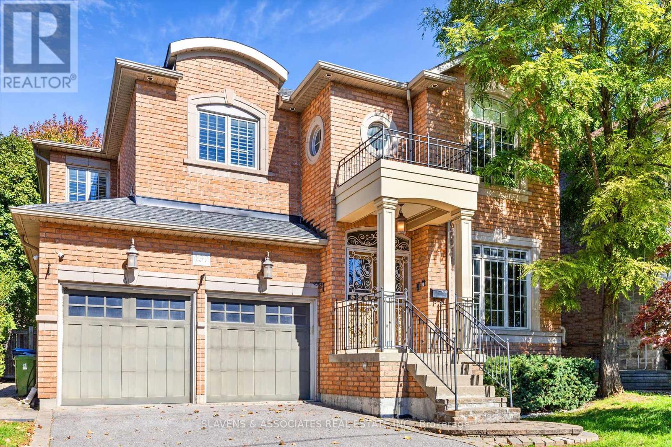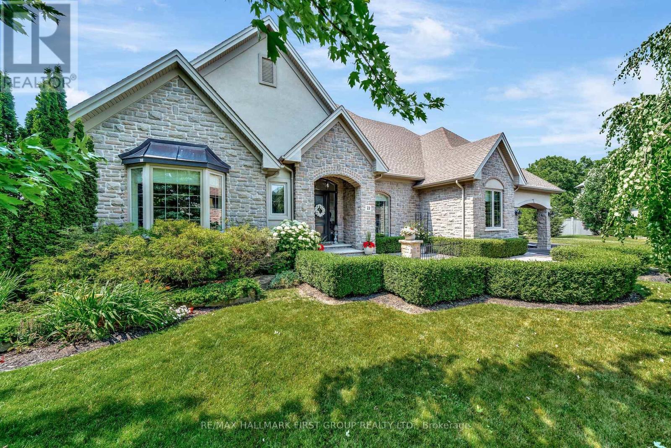
Highlights
Description
- Time on Houseful14 days
- Property typeSingle family
- StyleBungalow
- Median school Score
- Mortgage payment
Tucked into one of Brightons most desirable areas, this custom-built executive home spans a rare double lot and is designed for living large, with every detail thoughtfully considered. Totalling over 5000 sqft of finished living space with 4 beds, 4 baths, it is truly one of a kind! Step onto the interlock walkway and into a grand foyer that opens into a stunning great room, where soaring ceilings, gas fireplace w/ dimmer light, hardwood flooring, and cherry built-in entertainment wall set the tone for the homes elegant flow. The main level offers seamless transitions between the formal living room, dining room complete with walkout to the elevated, covered deck overlooking protected land and an executive maple & cherry kitchen outfitted w/ granite counters, centre island, gas cooktop, double wall ovens, walk-in pantry & breakfast nook w/ second walkout to the uncovered, upper deck w/ retractable awning. The serene primary suite featuring a water closet, glass walk-in shower, whirlpool tub, custom double-sink vanity & spacious walk-in closet has you relaxing in luxury. A main-floor office w/ extensive built-ins overlooks professionally landscaped grounds w/ 7 zone, in-ground sprinkler system for easy maintenance, while the main floor laundry room is what dreams are made of. A wide staircase leads to the lower level which is fully finished w/ walkout! Expanding your living space and lending to a in-law suite or any hobby, this level features a kitchenette, 3 bedrooms, 2pc powder room & 4pc bath, cozy 4-season sunroom currently used as a second office, plus a cedar closet, cold cellar, & a walkout workshop built under the garage. Heated floors run throughout the entire lower level, as well as inside the oversized 2-car garage w/ inside entry. Built with quality & care, the features are extensive. Just minutes from Brightons amenities, trails, and the shores of Presquile Bay, this is a home where thoughtful design and natural beauty meet- ready for your next chapter. (id:63267)
Home overview
- Cooling Central air conditioning
- Heat type Other
- Sewer/ septic Sanitary sewer
- # total stories 1
- # parking spaces 6
- Has garage (y/n) Yes
- # full baths 2
- # half baths 2
- # total bathrooms 4.0
- # of above grade bedrooms 4
- Has fireplace (y/n) Yes
- Community features Community centre, school bus
- Subdivision Brighton
- Lot desc Landscaped, lawn sprinkler
- Lot size (acres) 0.0
- Listing # X12454456
- Property sub type Single family residence
- Status Active
- Bedroom 4.1m X 3.77m
Level: Basement - 2nd bedroom 5.42m X 4.31m
Level: Basement - Other 8.96m X 4.42m
Level: Basement - Sunroom 6.36m X 3.61m
Level: Basement - Recreational room / games room 10.73m X 12.52m
Level: Basement - 3rd bedroom 3.3m X 5.05m
Level: Basement - Other 3.68m X 3.16m
Level: Basement - Dining room 3.61m X 3m
Level: Main - Foyer 4.84m X 1.89m
Level: Main - Other 1.55m X 2.8m
Level: Main - Office 4.3m X 5.91m
Level: Main - Eating area 2.96m X 3m
Level: Main - Primary bedroom 5.52m X 4.3m
Level: Main - Pantry 1.5m X 1.47m
Level: Main - Laundry 2.64m X 4.64m
Level: Main - Mudroom 5.26m X 2.31m
Level: Main - Kitchen 6.57m X 5.35m
Level: Main - Living room 7.17m X 7.06m
Level: Main
- Listing source url Https://www.realtor.ca/real-estate/28972280/22-rosslyn-drive-brighton-brighton
- Listing type identifier Idx

$-3,941
/ Month

