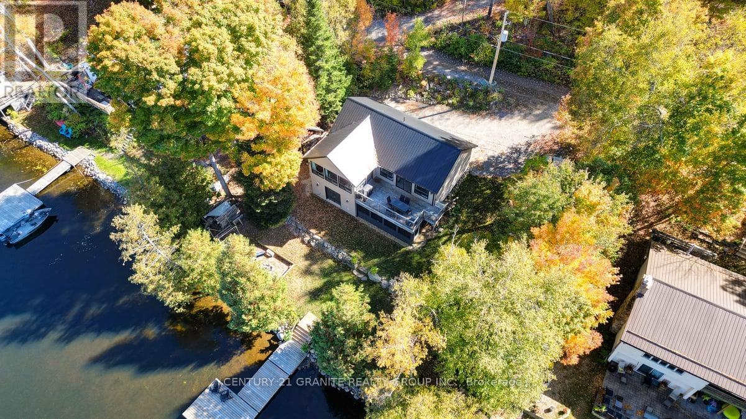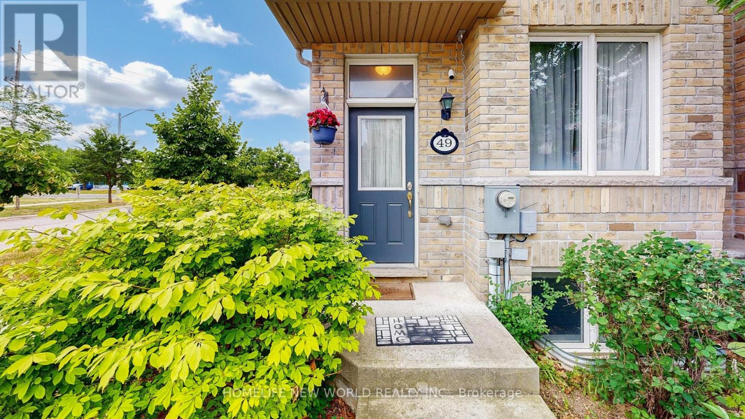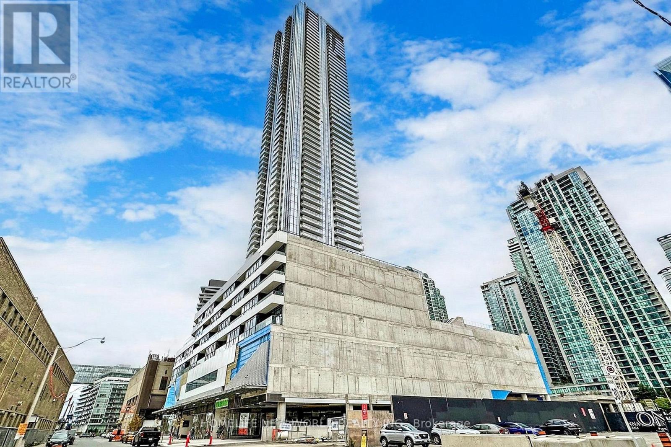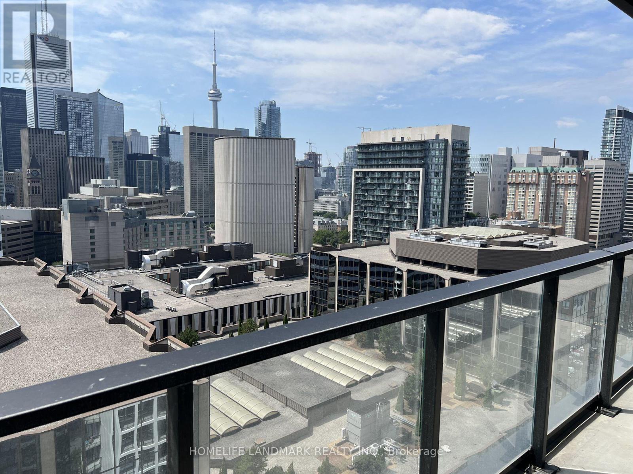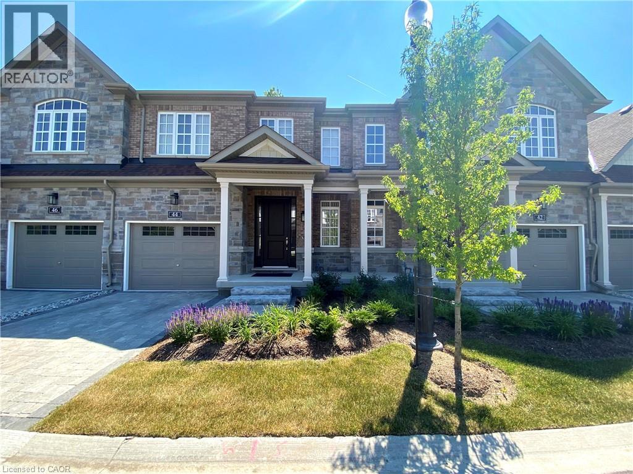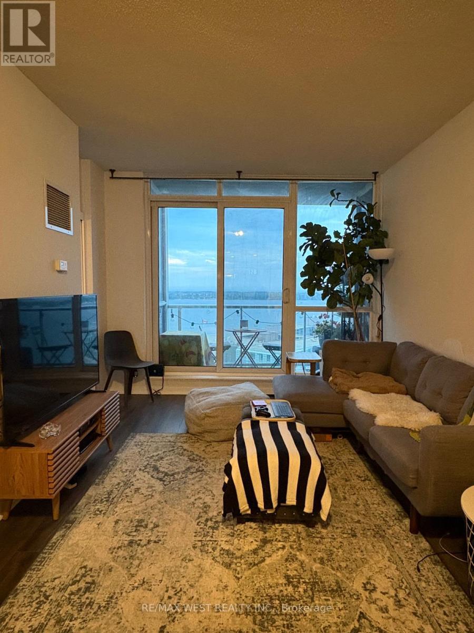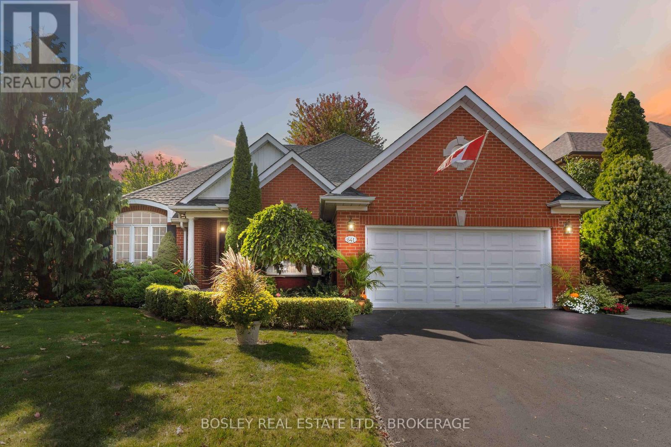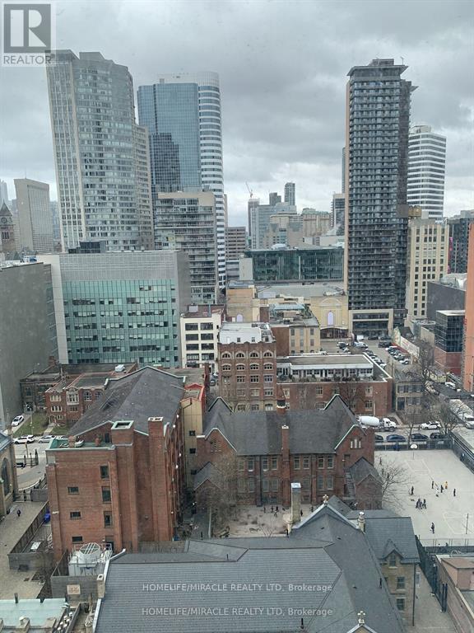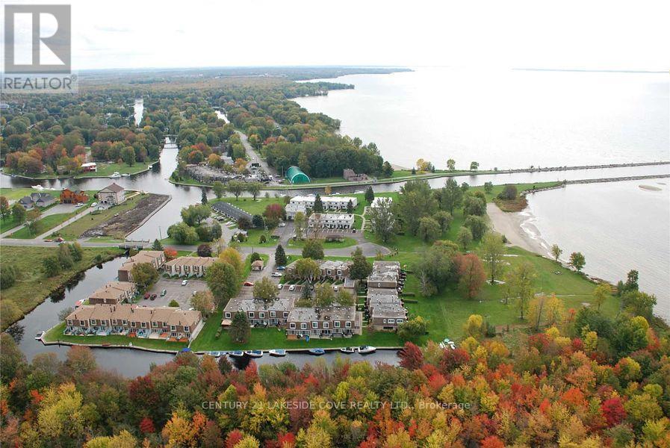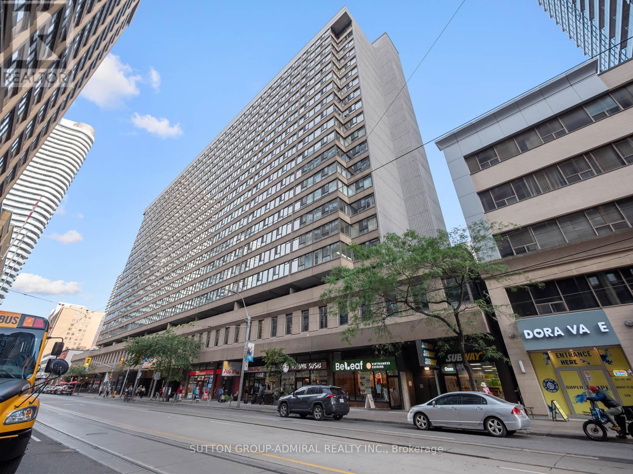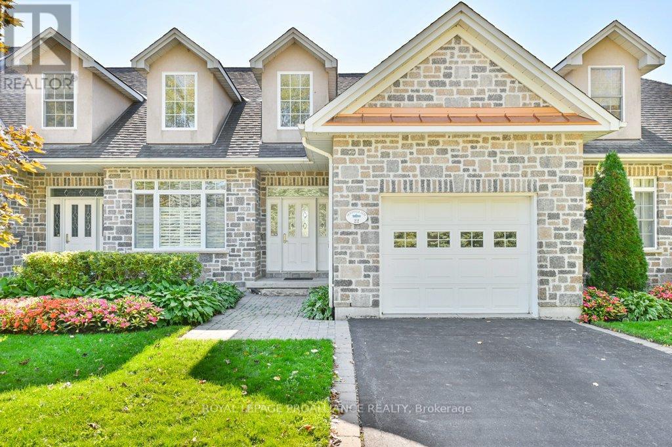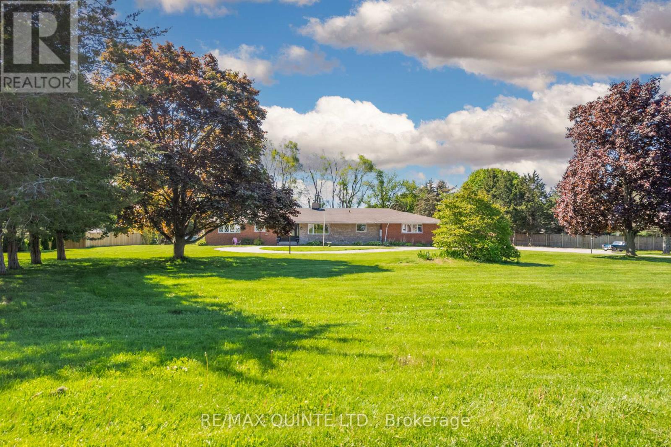
Highlights
Description
- Time on Houseful124 days
- Property typeSingle family
- StyleBungalow
- Median school Score
- Mortgage payment
This rare and exceptionally located property consists of almost 2 acres in the heart of the constantly developing Town of Brighton. As part of the Municipality of Brighton's Official Plan, this is located in the Central Area District, which permits Low and Medium Density Development. This allows for several different viable options in this thriving area which is so highly sought. There are Draft Concept Plans available which include potential development for Freehold townhouses, Residential Building Lots and Condominiums. Various other potential uses include retail, office, hospitality, etc. Please discuss your intended use with the Municipality of Brighton. There is a 4 bedroom (2+2) brick bungalow with 3 full baths that could be ideal for the growing family. The basement is partially finished, but there are finishes/updates required. There is an attached double garage, and all town amenities are within walking distance. Please note that the Seller will consider a VTB Mortgage. (id:63267)
Home overview
- Cooling Central air conditioning
- Heat source Natural gas
- Heat type Forced air
- Has pool (y/n) Yes
- Sewer/ septic Sanitary sewer
- # total stories 1
- Fencing Partially fenced
- # parking spaces 10
- Has garage (y/n) Yes
- # full baths 3
- # total bathrooms 3.0
- # of above grade bedrooms 4
- Flooring Ceramic
- Has fireplace (y/n) Yes
- Community features Community centre
- Subdivision Brighton
- Lot size (acres) 0.0
- Listing # X12188065
- Property sub type Single family residence
- Status Active
- Sitting room 3.88m X 1.82m
Level: Basement - Recreational room / games room 11.58m X 4.51m
Level: Basement - Cold room 3.96m X 0.92m
Level: Basement - Other 3.35m X 3.04m
Level: Basement - 4th bedroom 3.96m X 4.14m
Level: Basement - 3rd bedroom 4.51m X 4.23m
Level: Basement - Laundry 5.02m X 4.51m
Level: Basement - Dining room 4.26m X 4.26m
Level: Main - Bathroom 4.57m X 2.59m
Level: Main - Living room 3.96m X 4.26m
Level: Main - Primary bedroom 5.1m X 4.57m
Level: Main - Kitchen 4.41m X 4.88m
Level: Main - Family room 5.79m X 4.57m
Level: Main - Sunroom 4.87m X 3.04m
Level: Main - 2nd bedroom 4.84m X 3.32m
Level: Main - Foyer 2.59m X 3.35m
Level: Main
- Listing source url Https://www.realtor.ca/real-estate/28398950/25-singleton-street-brighton-brighton
- Listing type identifier Idx

$-5,307
/ Month

