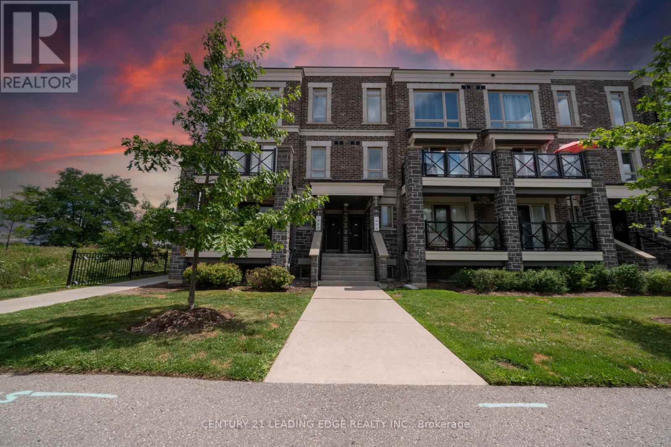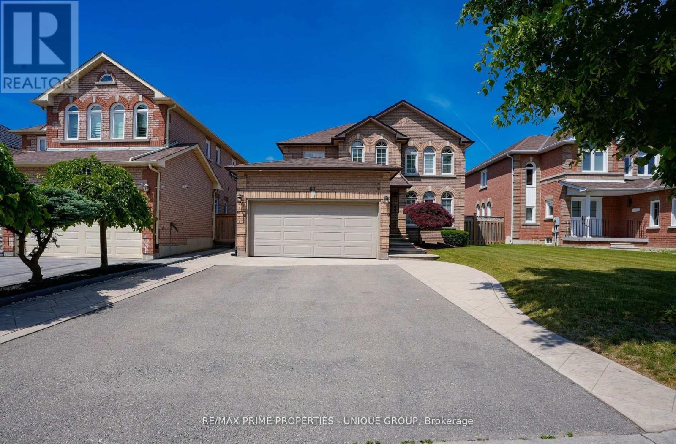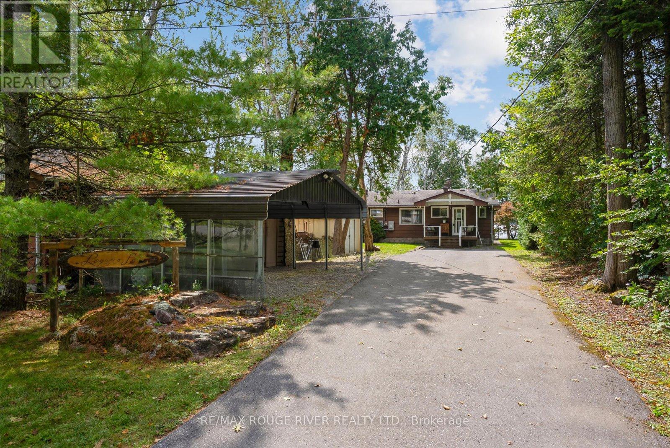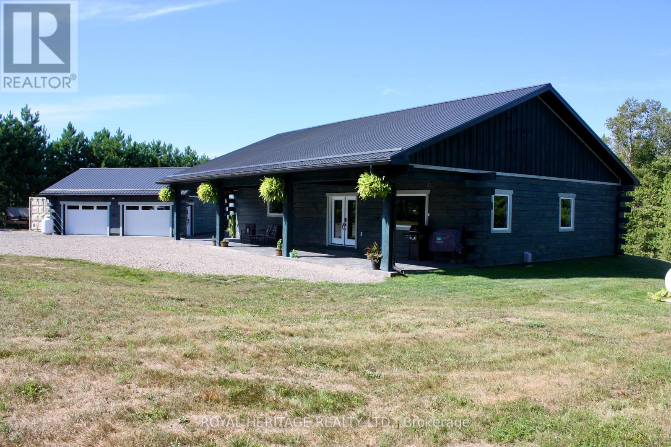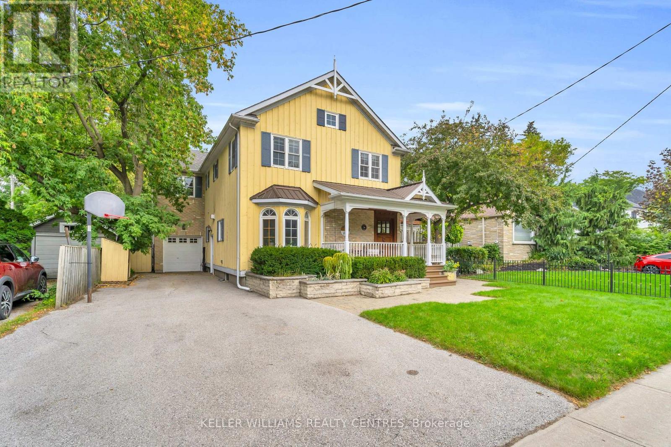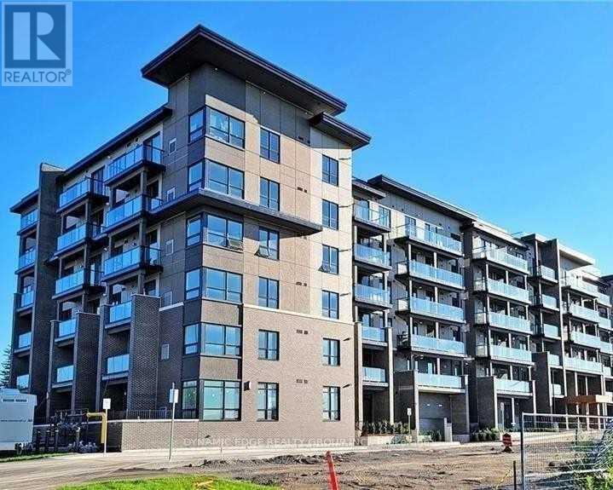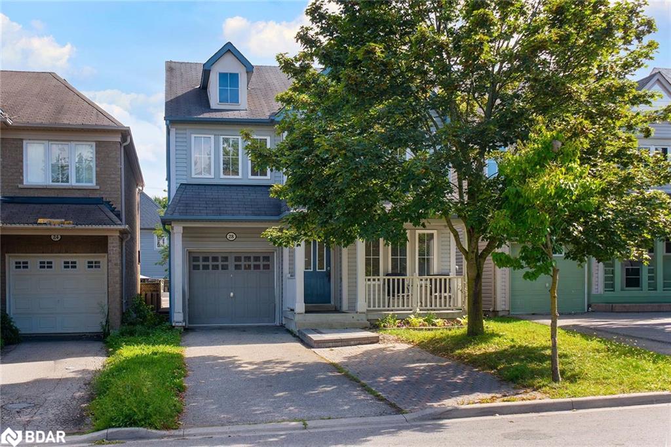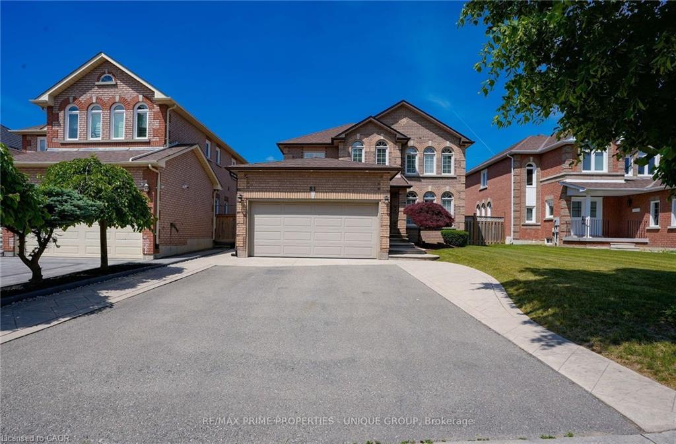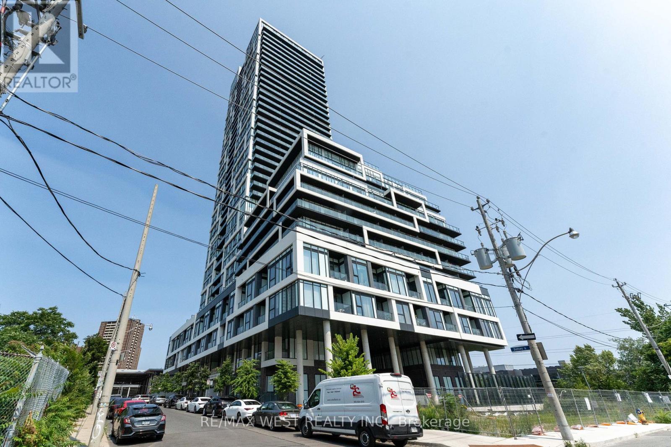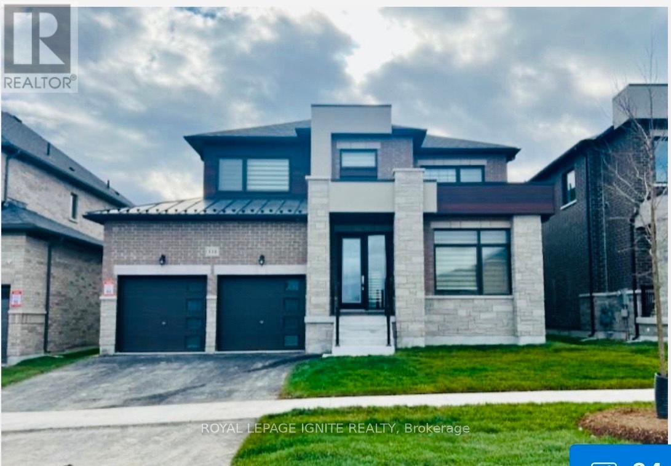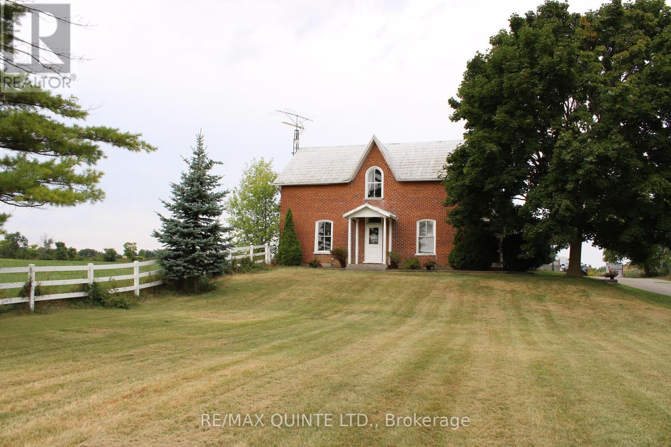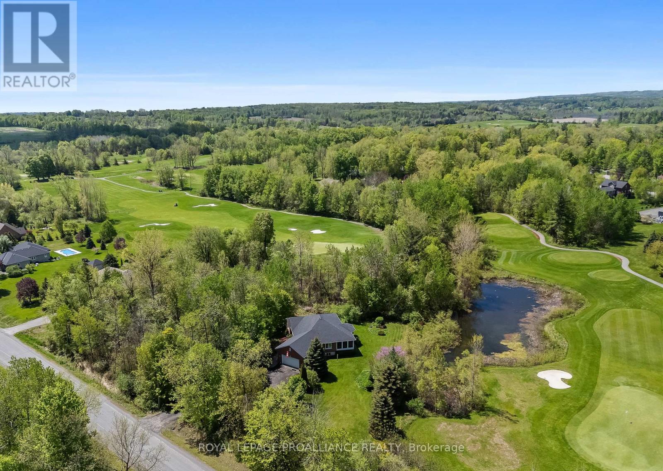
Highlights
Description
- Time on Houseful52 days
- Property typeSingle family
- StyleBungalow
- Median school Score
- Mortgage payment
Welcome to 252 Bullis Rd in Brighton. Set on a peaceful, private one-acre lot, this well-built R-2000 certified home is being offered for sale for the first time. Backing directly onto the third fairway of Timber Ridge Golf Course -an acclaimed 18-hole championship course ranked as one of Canadas Top 10 Best Value Golf Courses by Score Golf Canada- this property offers a rare combination of quality construction, natural surroundings, and desirable location. Designed for comfortable main-floor living, this home offers approximately 1,800 square feet of well-maintained space. The layout includes a spacious primary bedroom complete with walk-in closet and full ensuite bathroom. A second room on the main floor, currently used as a home office, can easily be converted into a guest bedroom or den, offering flexibility for changing needs. Both bedrooms are generously sized, and the large windows allow for an abundance of natural light. The main living areas are bright and inviting, with large, oversized windows in the dining and living rooms that frame picturesque views of the golf course, pond and surrounding greenery. Just off the dining area, a welcoming 3-season sunroom provides a peaceful retreat for enjoying warm summer evenings amidst the sounds of nature. The partially finished basement extends the living space with two additional bedrooms, a large recreation room, and a substantial storage area, offering plenty of room for hobbies, guests, or future customization. Furnace and central air 2018; roof 2019. Outdoors, the property is surrounded by mature trees and beautifully landscaped gardens, complete with flower beds and a pond separating the property from the golf course, creating a serene setting and a sense of privacy. This is a rare opportunity to own a thoughtfully designed, energy-efficient home in one of Brighton's most desirable settings. (id:63267)
Home overview
- Cooling Central air conditioning, air exchanger
- Heat source Propane
- Heat type Forced air
- Sewer/ septic Septic system
- # total stories 1
- # parking spaces 10
- Has garage (y/n) Yes
- # full baths 2
- # total bathrooms 2.0
- # of above grade bedrooms 4
- Community features School bus
- Subdivision Rural brighton
- Directions 2243354
- Lot size (acres) 0.0
- Listing # X12288512
- Property sub type Single family residence
- Status Active
- 2nd bedroom 3.54m X 3.64m
Level: Basement - Recreational room / games room 9.04m X 4.85m
Level: Basement - Bedroom 4.93m X 3.65m
Level: Basement - Utility 14.54m X 9.2m
Level: Basement - Primary bedroom 4.06m X 5m
Level: Main - Bathroom 2.62m X 2.72m
Level: Main - Foyer 2.62m X 2.61m
Level: Main - Office 4.27m X 3.64m
Level: Main - Laundry 4.26m X 3.92m
Level: Main - Kitchen 3.51m X 3.14m
Level: Main - Dining room 3.79m X 4.9m
Level: Main - Bathroom 8.18m X 2m
Level: Main - Living room 5.74m X 6.29m
Level: Main - Sunroom 4.04m X 4.24m
Level: Main
- Listing source url Https://www.realtor.ca/real-estate/28612641/252-bullis-road-brighton-rural-brighton
- Listing type identifier Idx

$-2,213
/ Month

