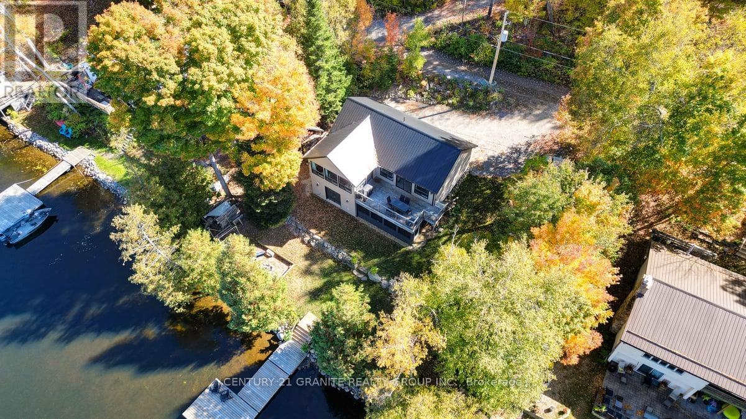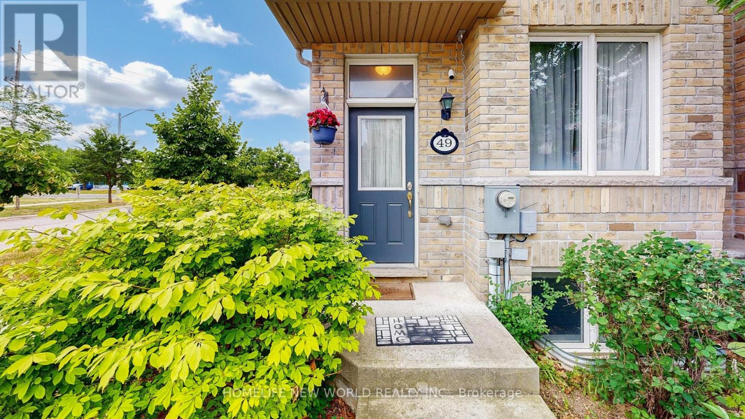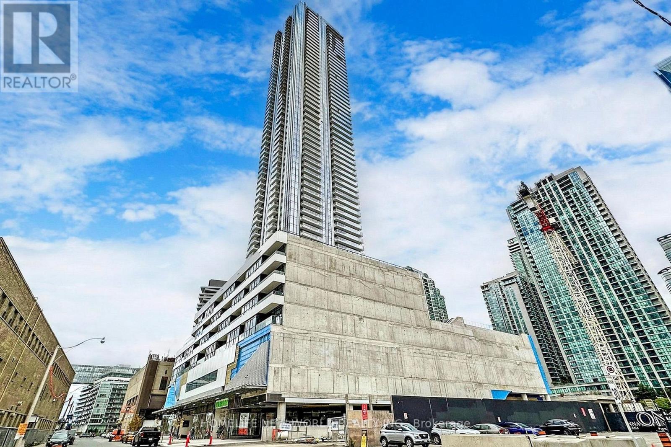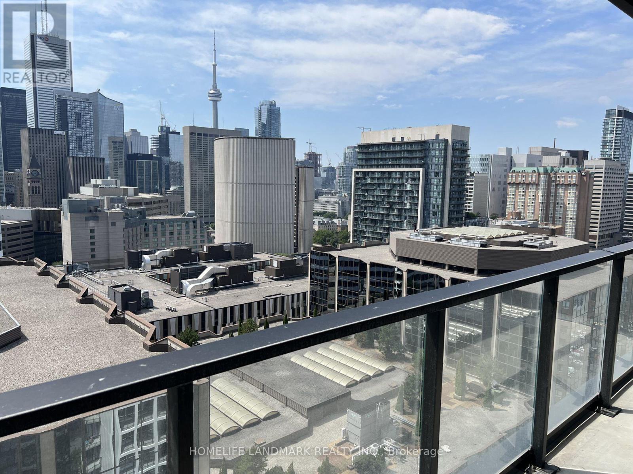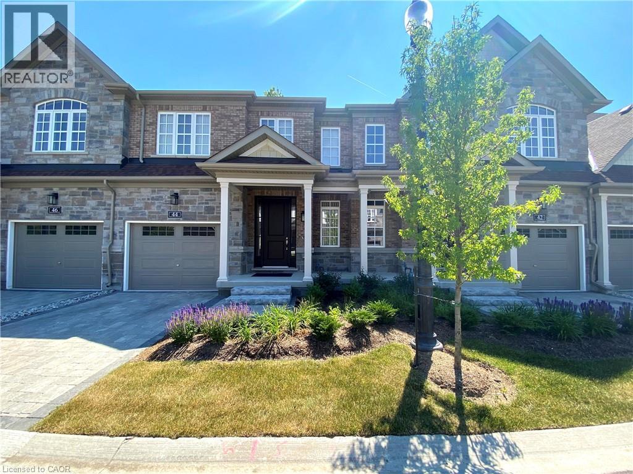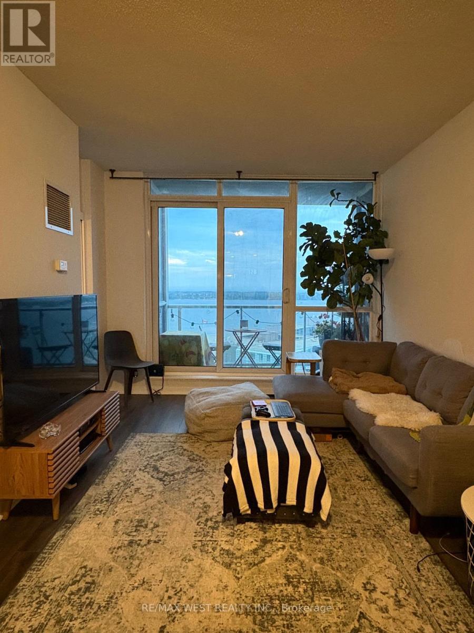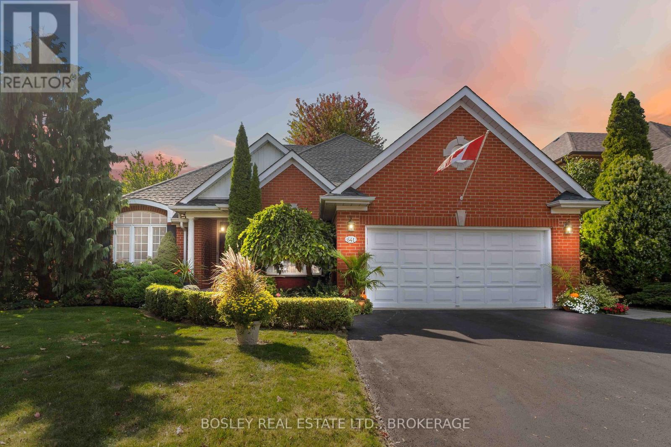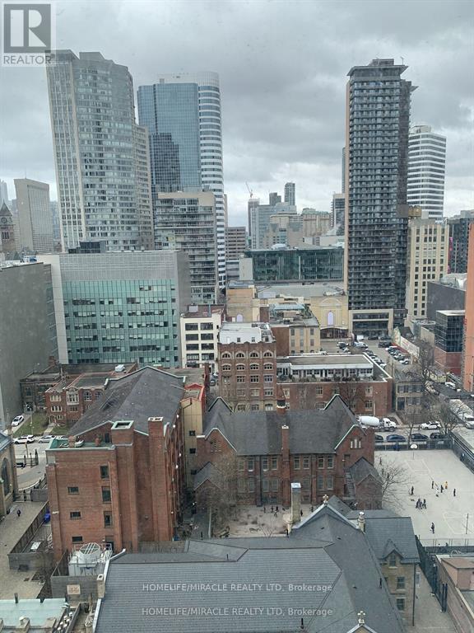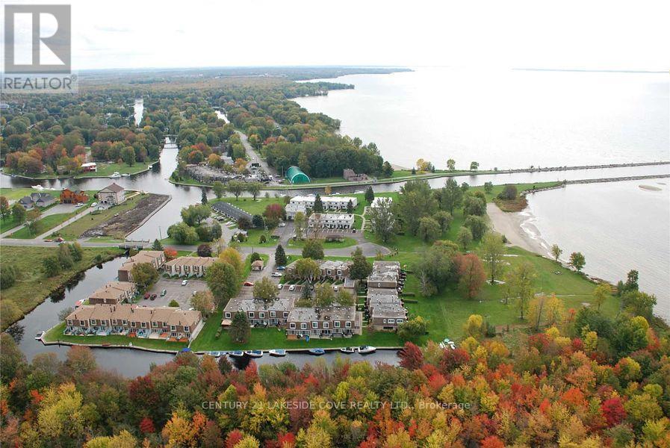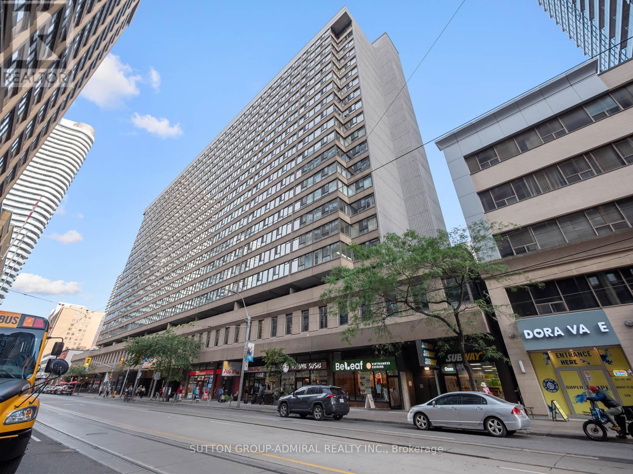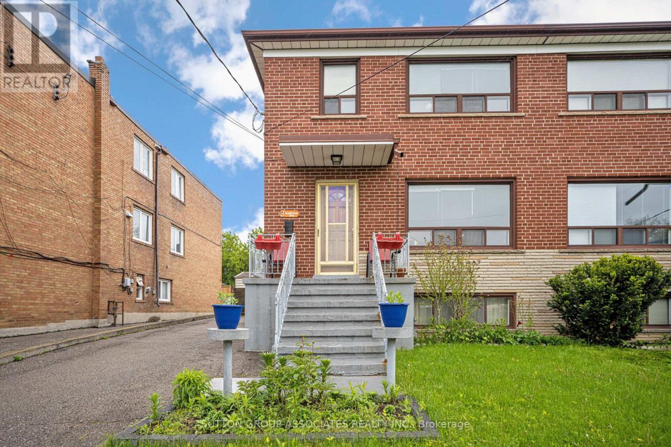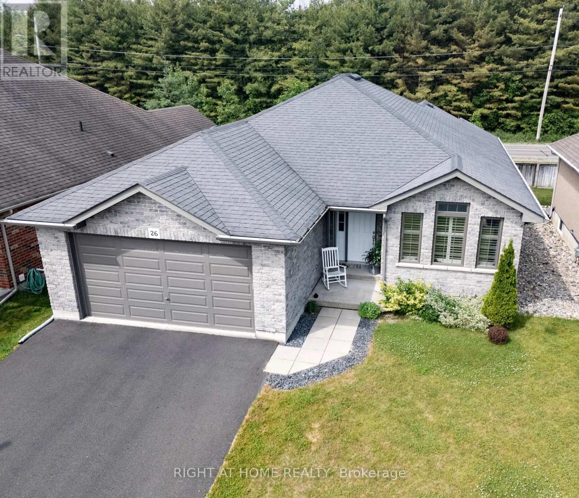
Highlights
Description
- Time on Houseful49 days
- Property typeSingle family
- StyleBungalow
- Median school Score
- Mortgage payment
Welcome to 26 Ward Drive in beautiful Brighton, Ontario. This 10-year-old all-brick bungalow offers a bright, open-concept layout. The kitchen features abundant cabinetry, stainless steel appliances, and a large breakfast bar. Cathedral ceilings and pot lights enhance the spacious living room, while the dining area opens through French doors to a covered deck overlooking a fenced backyard with no houses behind and a natural gas BBQ hookup. The primary bedroom includes a 4-piece ensuite and walk-in closet. A second bedroom, 4-piece main bath, and an office/sitting room or potential third bedroom complete the main floor. The full basement features insulated and studded walls, ready for your finishing touch. Located in a quiet, friendly neighbourhood steps to the lake and near Presquile Provincial Park with its walking trails and bike paths is an ideal place to relax, unwind and call home. **This home is not part of the Brighton By The Bay Community so Is not bound by its restrictions, by-laws, rules and regulations or monthly fees** (id:63267)
Home overview
- Cooling Central air conditioning, air exchanger
- Heat source Natural gas
- Heat type Forced air
- Sewer/ septic Sanitary sewer
- # total stories 1
- Fencing Fenced yard
- # parking spaces 4
- Has garage (y/n) Yes
- # full baths 2
- # total bathrooms 2.0
- # of above grade bedrooms 2
- Has fireplace (y/n) Yes
- Subdivision Brighton
- Lot size (acres) 0.0
- Listing # X12235720
- Property sub type Single family residence
- Status Active
- Kitchen 3.81m X 3.2m
Level: Main - Primary bedroom 5.32m X 4.14m
Level: Main - Office 3.97m X 3.25m
Level: Main - Dining room 3.65m X 2.6m
Level: Main - Living room 5.94m X 3.65m
Level: Main - Laundry 2.36m X 1.77m
Level: Main - 2nd bedroom 3.51m X 3.44m
Level: Main
- Listing source url Https://www.realtor.ca/real-estate/28501843/26-ward-drive-brighton-brighton
- Listing type identifier Idx

$-1,853
/ Month

