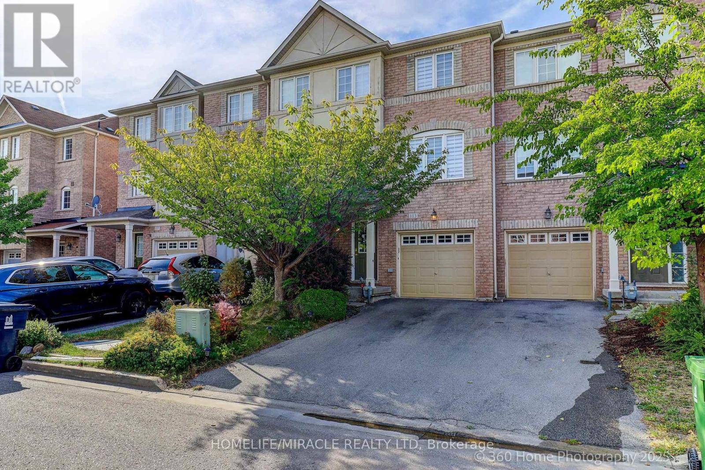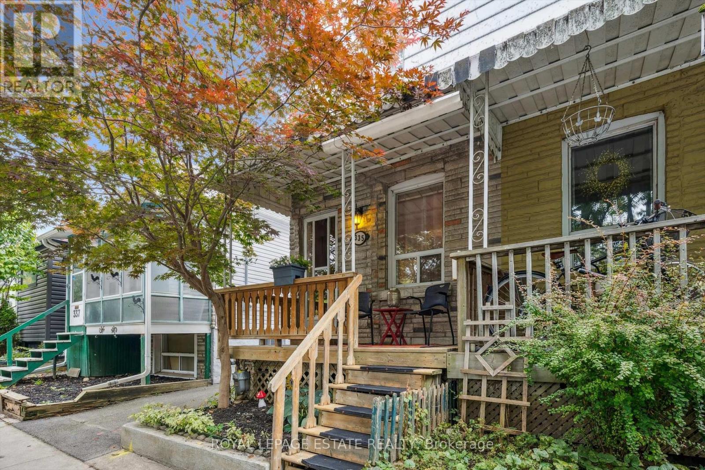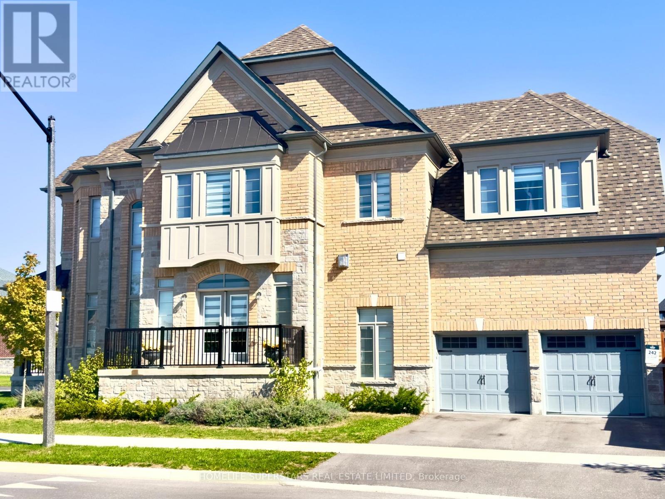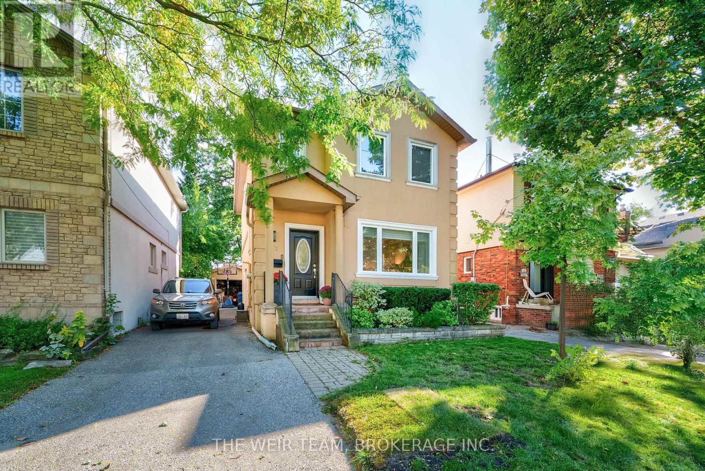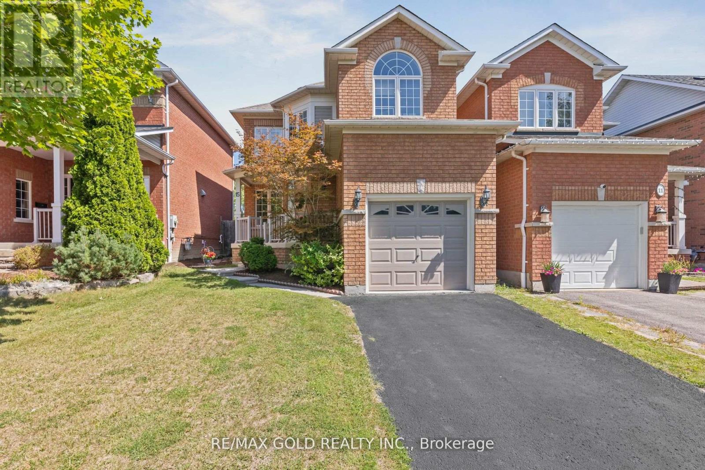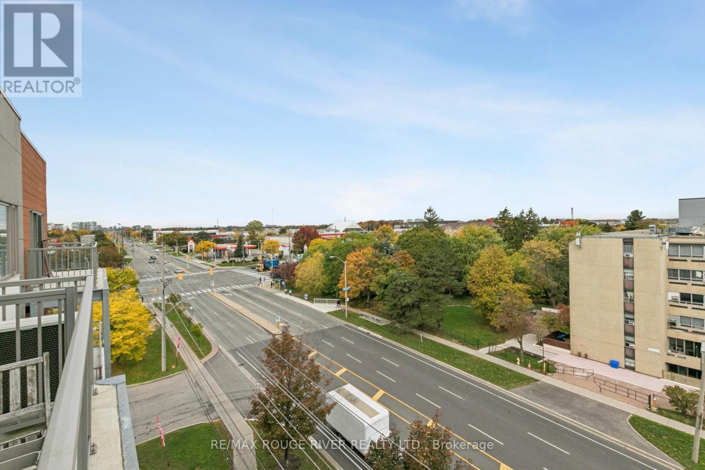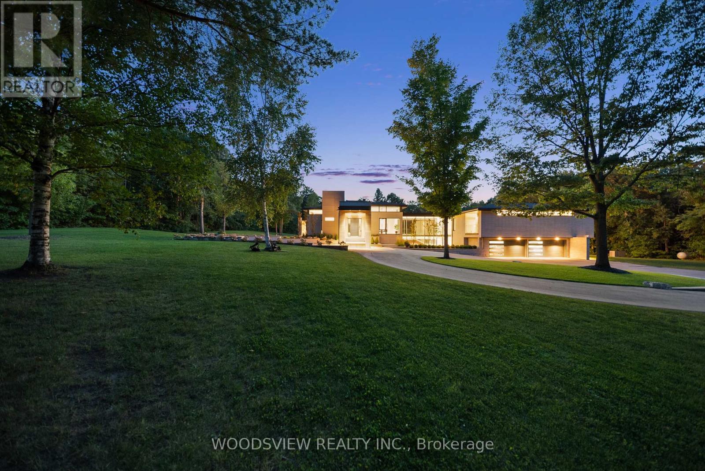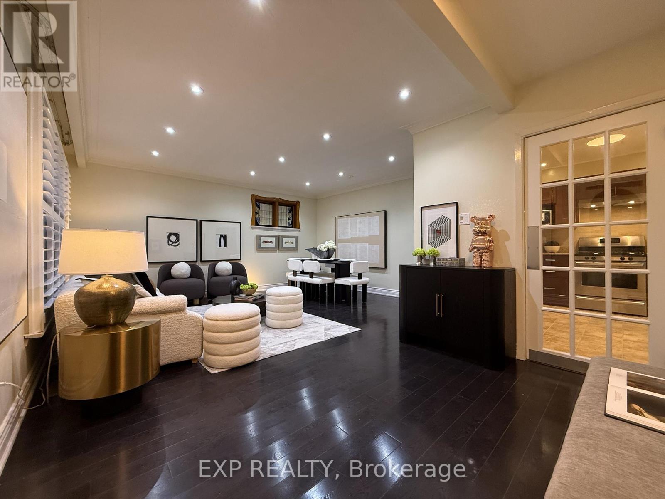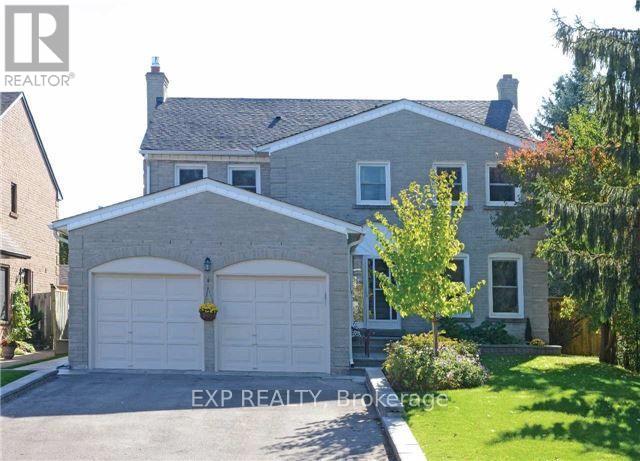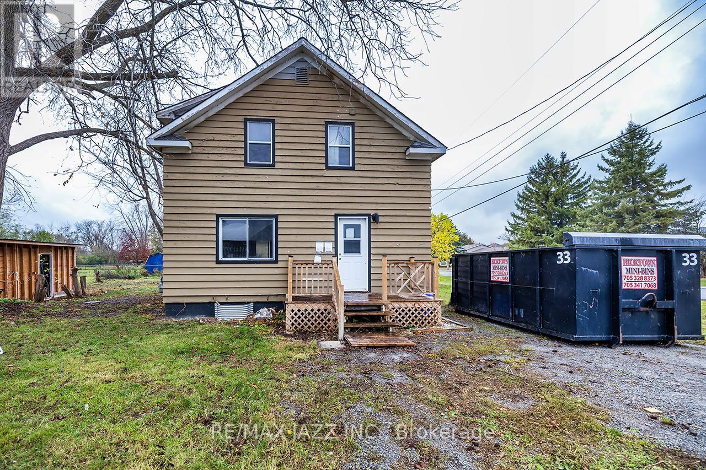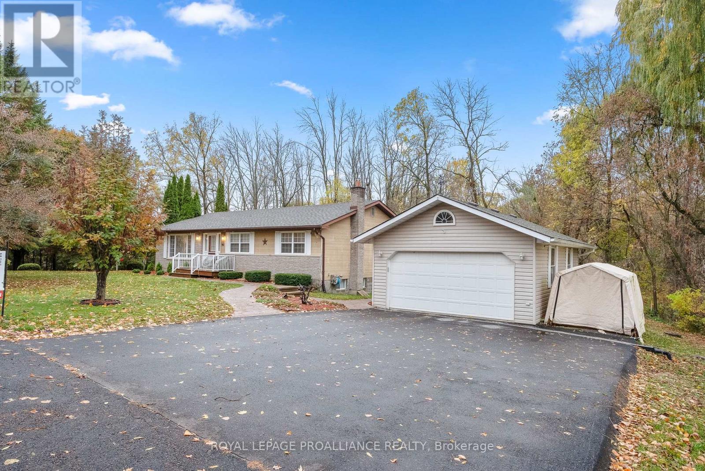
Highlights
Description
- Time on Housefulnew 15 hours
- Property typeSingle family
- StyleBungalow
- Median school Score
- Mortgage payment
Welcome to this charming 3-bedroom bungalow set on a beautifully treed 0.64-acre lot in rural Brighton, just a short drive to local shopping, schools, and all the amenities of downtown. This well-maintained home offers a traditional floor plan featuring an oversized living room and an updated kitchen complete with a centre island, abundant cabinetry, and generous counterspace. The adjoining family room includes two walkouts-one to a south-facing garden area and another to an east-facing deck with a covered gazebo, perfect for outdoor entertaining. The primary bedroom includes a convenient 2-piece ensuite, while two additional bedrooms and a 4-piece main bath complete the main level. The lower level provides excellent additional living space with a large recreation room featuring a cozy woodstove, a separate office, a workshop area, and a walkout to the backyard. Additional property highlights include a detached two-car garage with workshop space, a double asphalt driveway, and two storage sheds for garden and equipment needs. This property offers the perfect blend of rural tranquility and easy access to town conveniences - ideal for families or those seeking peaceful country living. (id:63267)
Home overview
- Cooling Central air conditioning
- Heat source Natural gas
- Heat type Forced air
- Sewer/ septic Septic system
- # total stories 1
- # parking spaces 4
- Has garage (y/n) Yes
- # full baths 1
- # half baths 2
- # total bathrooms 3.0
- # of above grade bedrooms 3
- Flooring Hardwood
- Has fireplace (y/n) Yes
- Subdivision Brighton
- Lot size (acres) 0.0
- Listing # X12503268
- Property sub type Single family residence
- Status Active
- Office 3.52m X 3.87m
Level: Basement - Bathroom 3.87m X 2.27m
Level: Basement - Other 5.99m X 3.86m
Level: Basement - Utility 3.03m X 2.18m
Level: Basement - Recreational room / games room 8.51m X 6.41m
Level: Basement - Dining room 2.12m X 4.49m
Level: Ground - Family room 4.1m X 4.49m
Level: Ground - 2nd bedroom 3.5m X 4.16m
Level: Ground - Living room 5.06m X 4.09m
Level: Ground - Primary bedroom 4.01m X 4.42m
Level: Ground - Bedroom 3.25m X 4.15m
Level: Ground - Bathroom 3.42m X 1.69m
Level: Ground - Foyer 4.19m X 1.96m
Level: Ground - Kitchen 3.2m X 4.49m
Level: Ground
- Listing source url Https://www.realtor.ca/real-estate/29060434/260-drewery-street-brighton-brighton
- Listing type identifier Idx

$-1,840
/ Month

