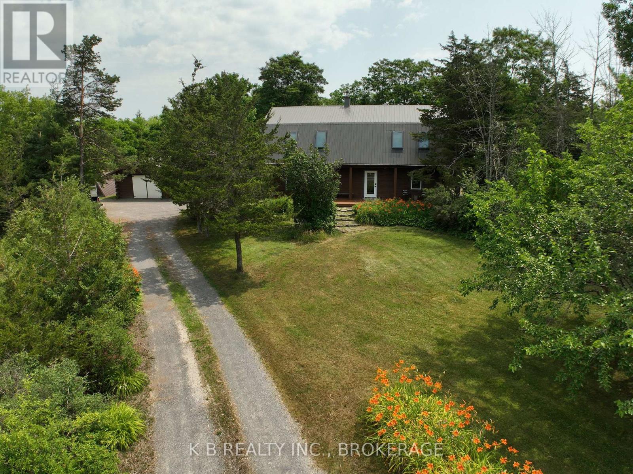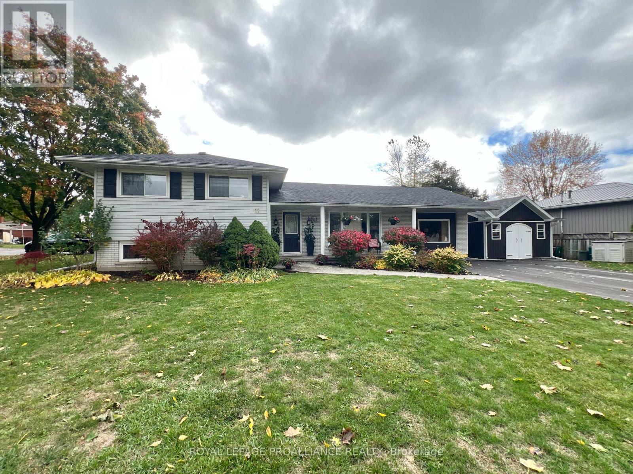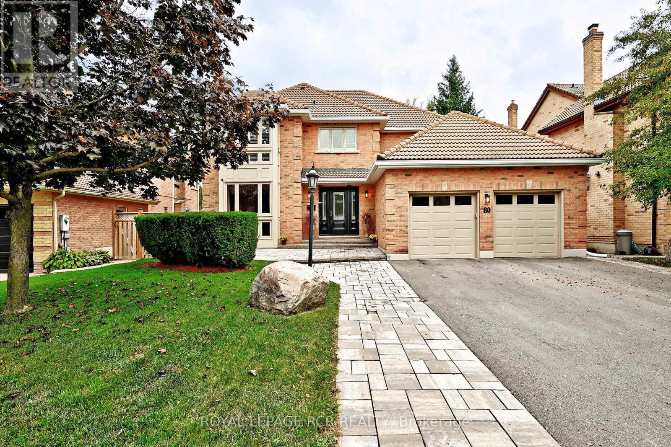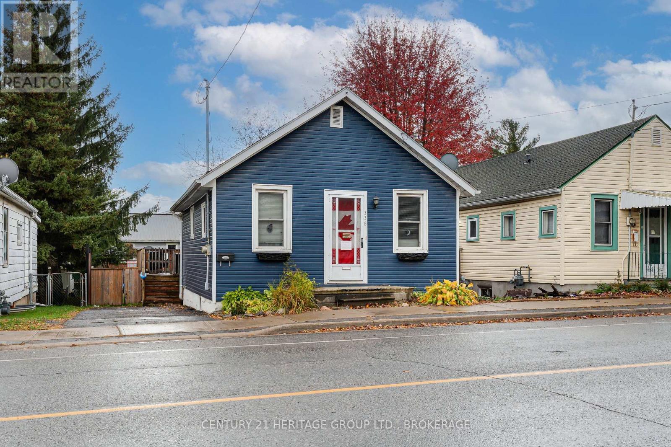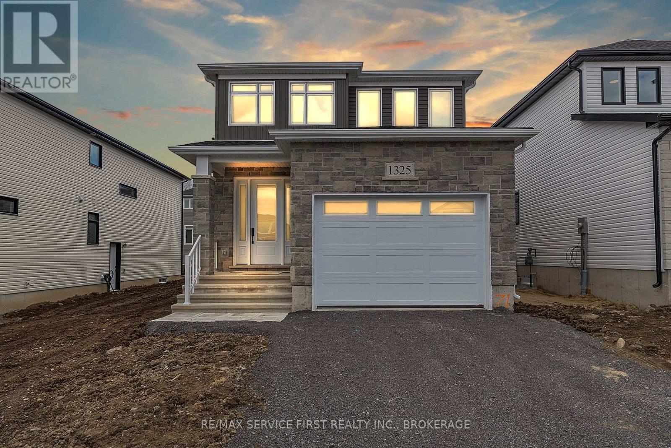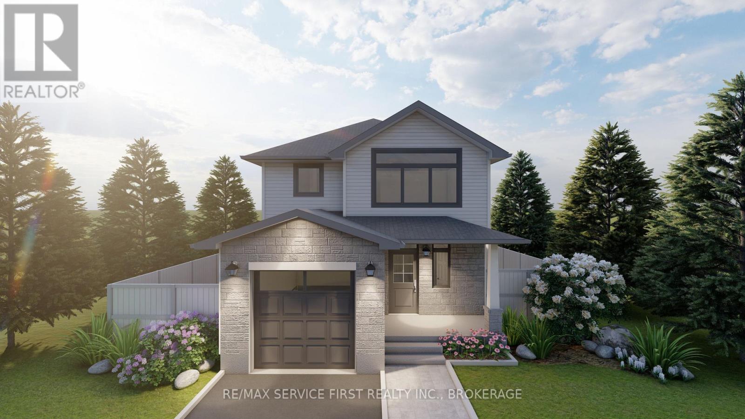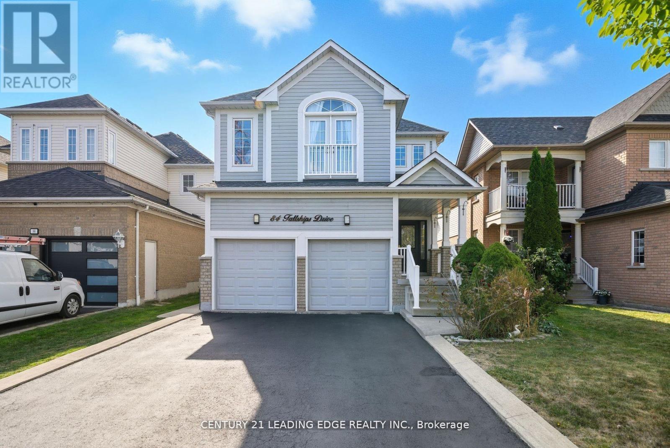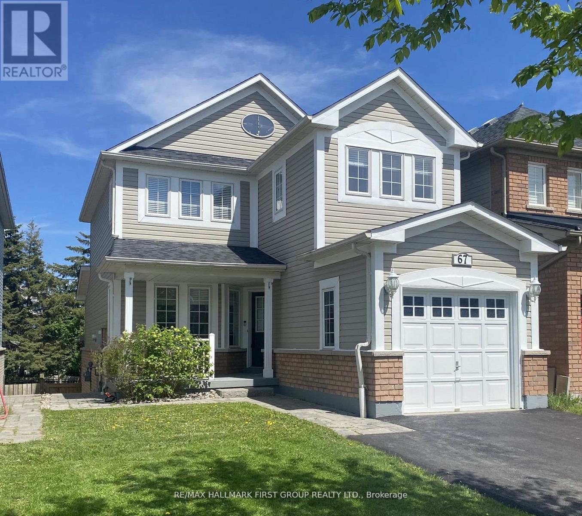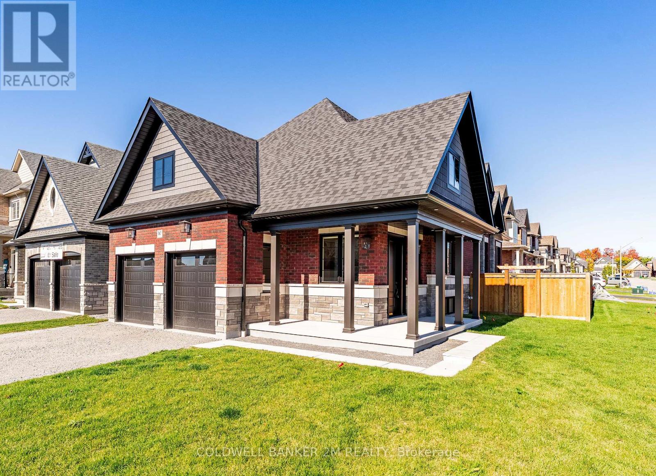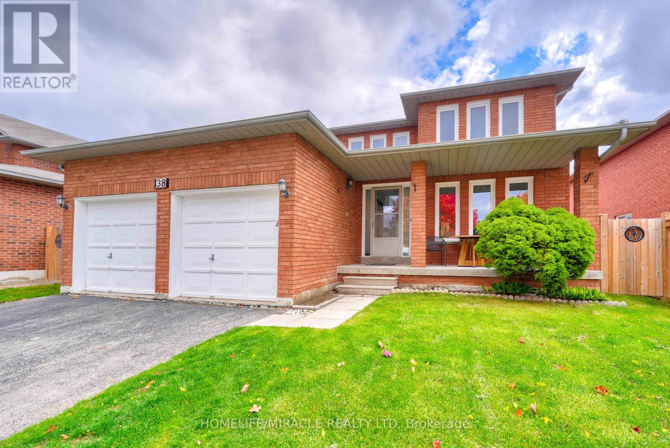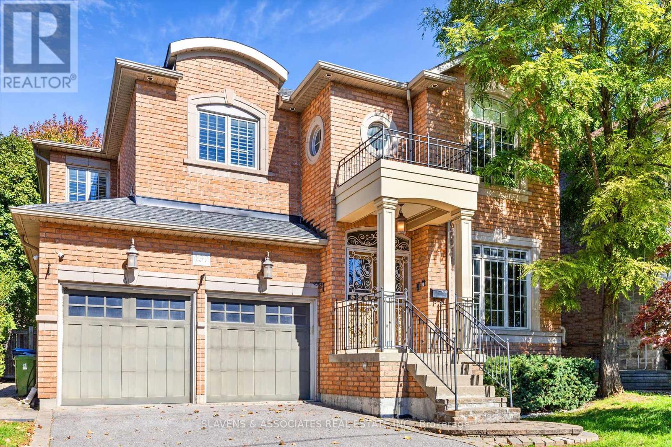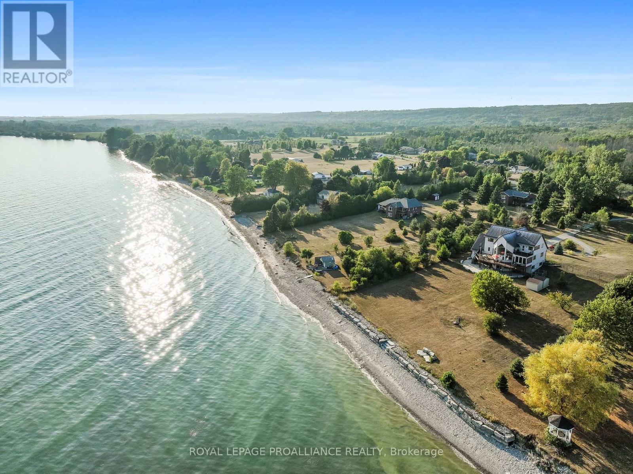
Highlights
Description
- Time on Houseful16 days
- Property typeSingle family
- Median school Score
- Mortgage payment
PARADISE ON 180 ft OF PRISTINE LAKE ONTARIO WATERFRONT! 263 Lakeshore Road, Brighton-This executive waterfront residence on nearly 3acres of privacy with 4 Bed and 6 Bath, less than an hour from the GTA, blends modern elegance with natural beauty, creating a true entertainer's paradise. Enjoy sprawling outdoor spaces, uninterrupted shoreline vistas & tranquil mornings by the water's edge. Host unforgettable gatherings against shimmering sunsets, or relax in serene luxury. The main floor features ceiling-to-floor windows framing panoramic lake views, flooding the great room with light. Striking gas fireplace anchors the space, while the open-concept design flows effortlessly into the chef-inspired kitchen and dining area, seamlessly connecting to the screened-in sunroom and expansive composite deck. A versatile wing offers a spacious area ideal for an in-law suite or games and entertainment lounge, complete with a 3-pc bath and separate entrance. A separate office and laundry room complete the main floor. Upstairs, the Primary suite is a private sanctuary with a Juliette balcony overlooking the water...perfect for evening wine under the stars, spa-inspired ensuite with double walk-in shower and massive WI closet. A two-sided fireplace connects the suite to the loft, adding warmth and architectural drama. 3 additional bedrooms provide ample space for family or guests. The lower level offers a walkout to a covered patio, extending living space outdoors. Thoughtful features include a kitchenette in Rec room, cold storage, dog run & pet grooming mud room plus direct access to the double car garage-ideal for both convenience and functionality. Efficient geothermal heat/cool system. Minutes from amenities, marinas, conservation parks, shopping, waterfront dining, and a short drive to Cobourg or Prince Edward County's award-winning wineries, white sand beaches & acclaimed restaurants. This isn't just a home - it's your exclusive gateway to the ultimate waterfront lifestyle! (id:63267)
Home overview
- Cooling Air exchanger, ventilation system
- Heat source Geo thermal
- Heat type Radiant heat
- Sewer/ septic Septic system
- # total stories 2
- # parking spaces 12
- Has garage (y/n) Yes
- # full baths 5
- # total bathrooms 5.0
- # of above grade bedrooms 4
- Has fireplace (y/n) Yes
- Community features Fishing, school bus
- Subdivision Rural brighton
- View Lake view, direct water view
- Water body name Lake ontario
- Lot size (acres) 0.0
- Listing # X12450235
- Property sub type Single family residence
- Status Active
- Loft 5.85m X 5.41m
Level: 2nd - Bedroom 4.53m X 3.78m
Level: 2nd - Bathroom 5.13m X 4.51m
Level: 2nd - Primary bedroom 5.39m X 4.94m
Level: 2nd - Bathroom 4.47m X 4.03m
Level: 2nd - Bathroom 4.19m X 2.85m
Level: Lower - Bedroom 4.11m X 3.28m
Level: Lower - Bedroom 3.7m X 4.33m
Level: Lower - Utility 7.63m X 4.33m
Level: Lower - Bathroom 2.23m X 2.23m
Level: Lower - Recreational room / games room 5.53m X 5.09m
Level: Lower - Other 7.63m X 2.31m
Level: Lower - Laundry 2.5m X 4.23m
Level: Main - Sunroom 4.51m X 3.5m
Level: Main - Great room 5.84m X 5.13m
Level: Main - Kitchen 6.25m X 3.95m
Level: Main - Office 3.48m X 4.23m
Level: Main - Dining room 5.43m X 4.23m
Level: Main - Foyer 4.73m X 3.22m
Level: Main - Bathroom 2.52m X 0.91m
Level: Main
- Listing source url Https://www.realtor.ca/real-estate/28962518/263-lakeshore-road-brighton-rural-brighton
- Listing type identifier Idx

$-6,000
/ Month

