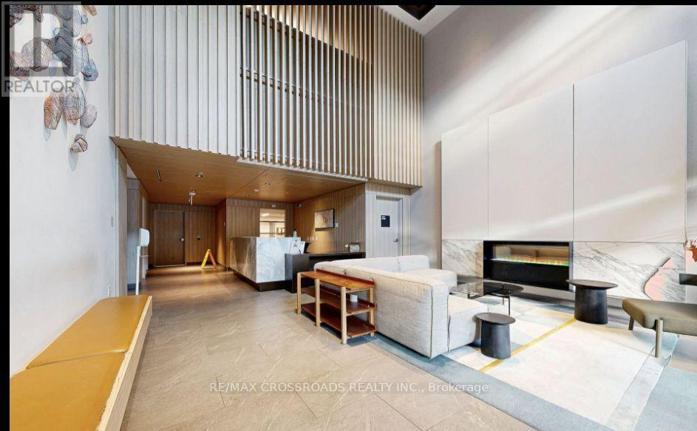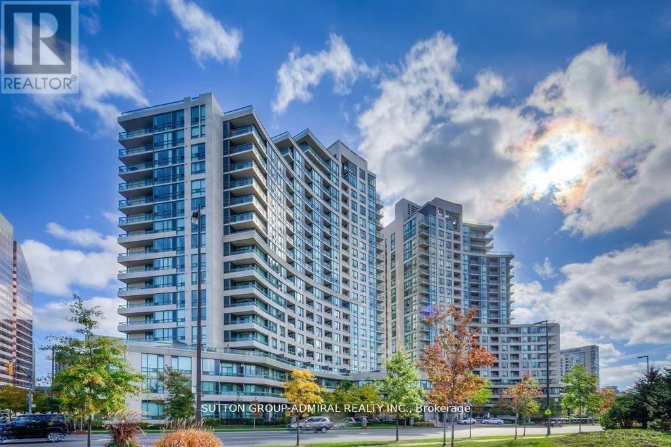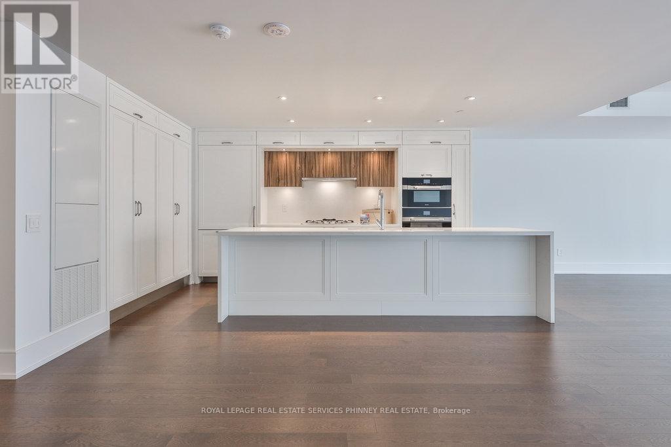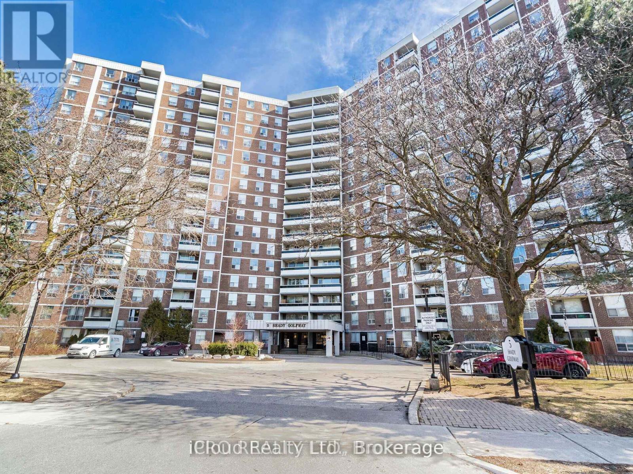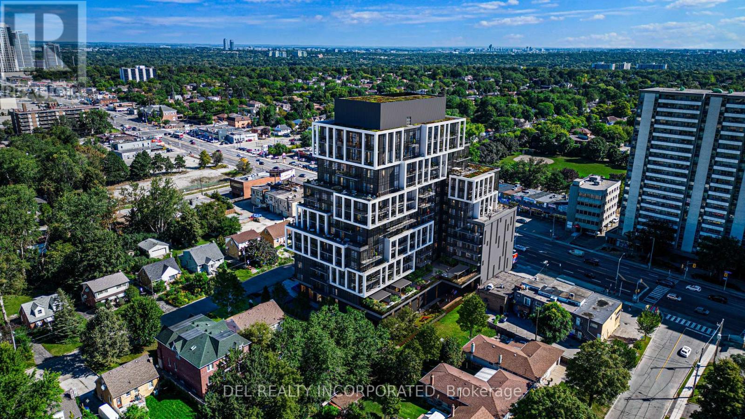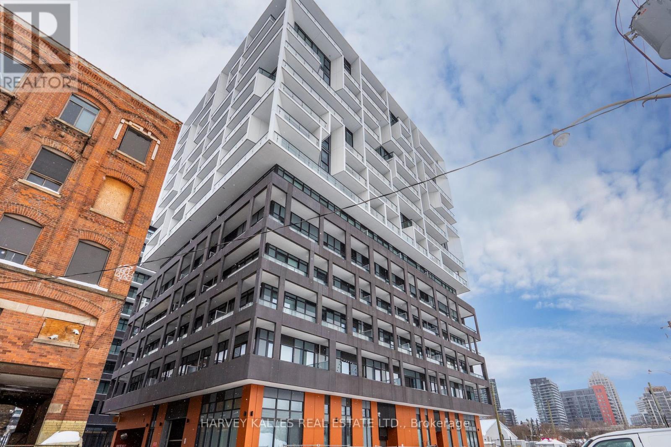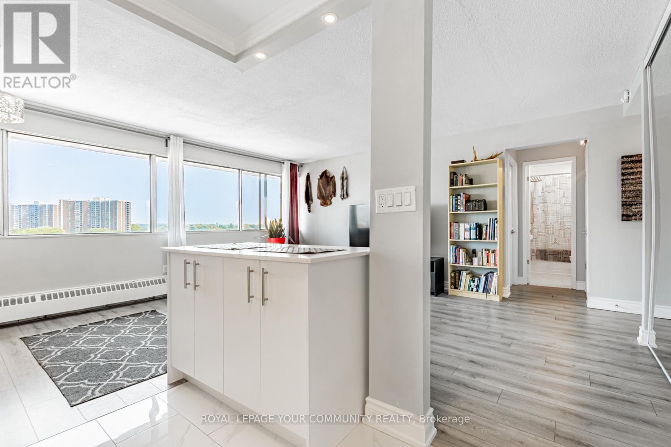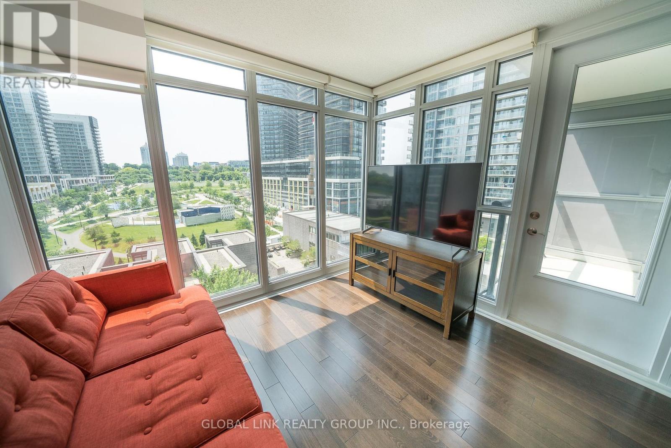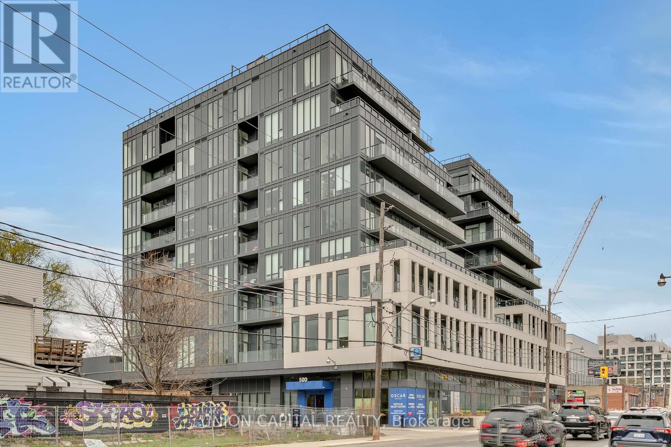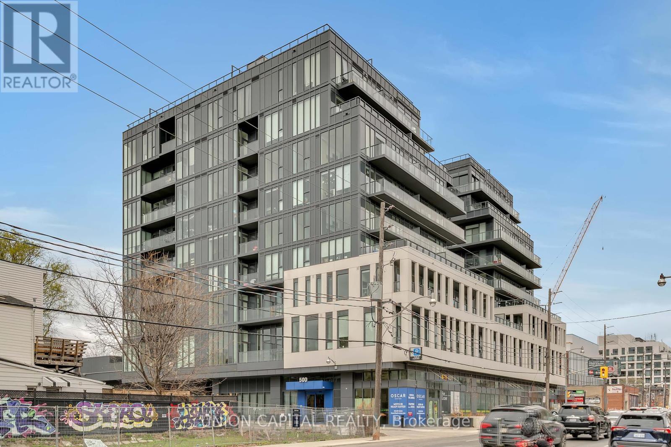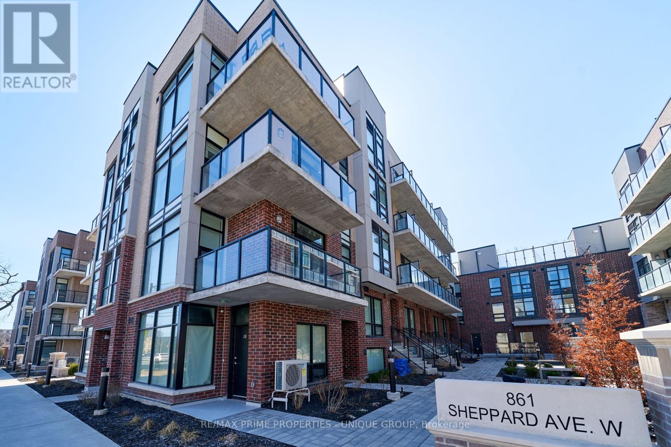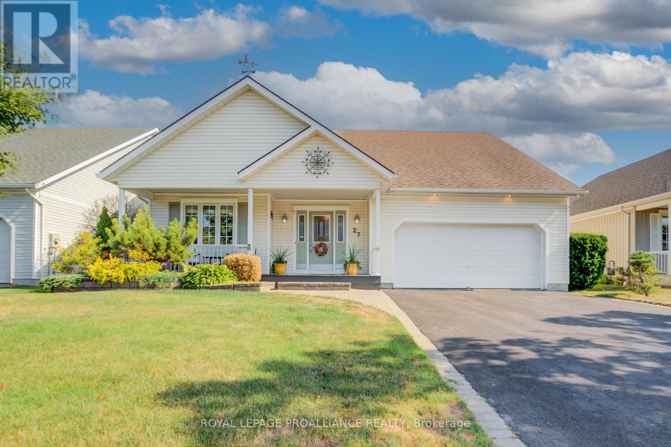
Highlights
Description
- Time on Houseful69 days
- Property typeSingle family
- Median school Score
- Mortgage payment
Located in the friendly and sought-after Brighton By the Bay community, this stylish 3-bedroom, 3-bathroom bungaloft blends modern updates with timeless charm. Take time and enjoy a quiet moment under the covered front porch then step inside where natural light pours into the bright living room through two skylights, highlighting the homes airy feel. Gleaming hardwood floors and a sleek fireplace create a cozy, welcoming atmosphere.The kitchen impresses with granite countertops, a glass tile backsplash, built-in gas range, and the convenience of two wall ovens. The dining area opens to a large, private composite deck overlooking lush, vibrant gardens, ideal for relaxing or entertaining.The main floor also offers a spacious primary suite with its own ensuite, plus a second bedroom and full bath for guests. Upstairs, a private loft suite with an ensuite provides the perfect retreat for visitors.The main floor laundry, with direct garage access, is thoughtfully designed with extra storage. A full 6'6" height basement adds flexible space for hobbies, storage, or a workshop. .This premium garden lot enjoys close proximity to the Sandpiper Community Centre, offering a wide variety of activities, and is just a pleasant bike ride to Presqu'ile Provincial Park or a scenic walk to Lake Ontario. Meticulously maintained and truly loved, this home is ready to welcome its next owners. (id:63267)
Home overview
- Cooling Central air conditioning
- Heat source Natural gas
- Heat type Forced air
- Sewer/ septic Sanitary sewer
- # total stories 2
- # parking spaces 4
- Has garage (y/n) Yes
- # full baths 3
- # total bathrooms 3.0
- # of above grade bedrooms 3
- Has fireplace (y/n) Yes
- Community features Community centre
- Subdivision Brighton
- Lot desc Lawn sprinkler
- Lot size (acres) 0.0
- Listing # X12342089
- Property sub type Single family residence
- Status Active
- Other 4.1m X 13.15m
Level: Basement - Other 4.7m X 5.4m
Level: Basement - Other 4.7m X 6.65m
Level: Basement - Other 3.87m X 7.17m
Level: Basement - Bathroom 3.99m X 3.04m
Level: Main - Kitchen 4.15m X 3.16m
Level: Main - Bathroom 2.34m X 1.82m
Level: Main - Foyer 2.62m X 7.8m
Level: Main - Primary bedroom 3.99m X 4.29m
Level: Main - Laundry 3.47m X 2.73m
Level: Main - Living room 4.76m X 5.71m
Level: Main - Bedroom 3.49m X 4.03m
Level: Main - Dining room 4.15m X 4.05m
Level: Main - Bathroom 2.54m X 1.68m
Level: Upper - Office 8.82m X 7.43m
Level: Upper - Bedroom 4.19m X 4.06m
Level: Upper
- Listing source url Https://www.realtor.ca/real-estate/28727572/27-sandpiper-way-brighton-brighton
- Listing type identifier Idx

$-2,106
/ Month

