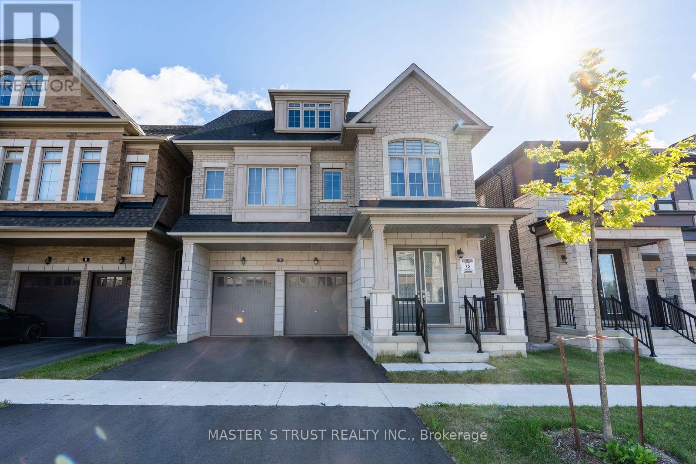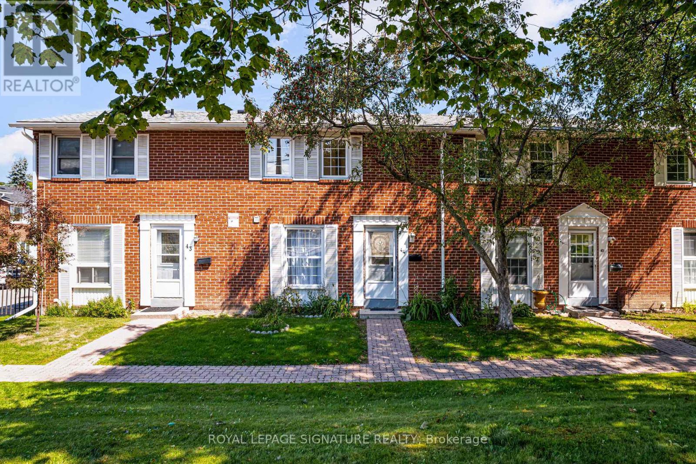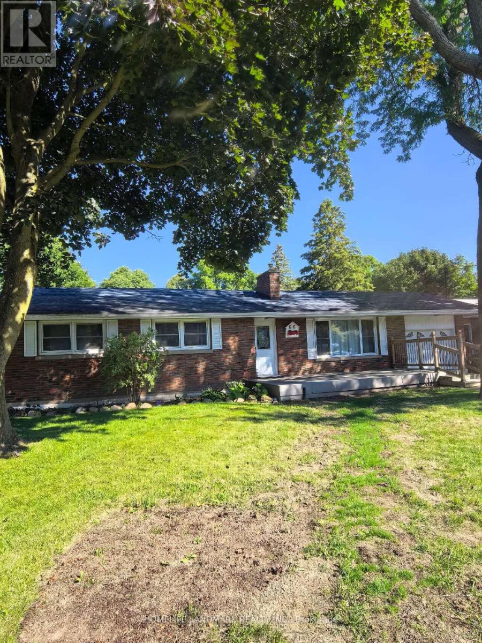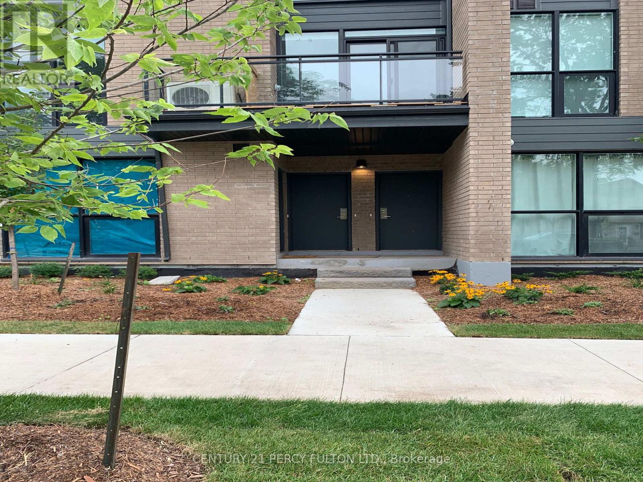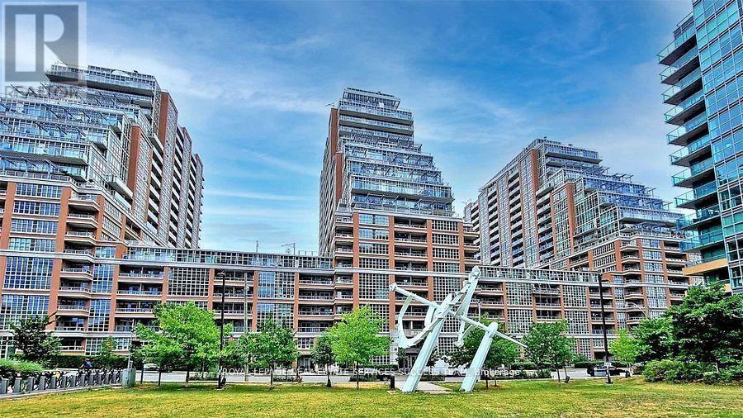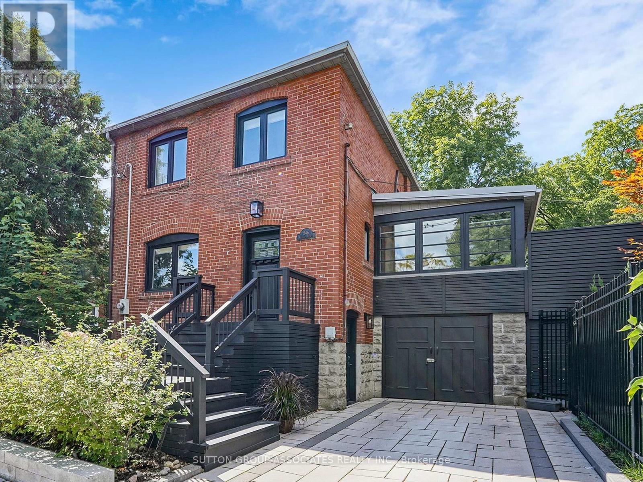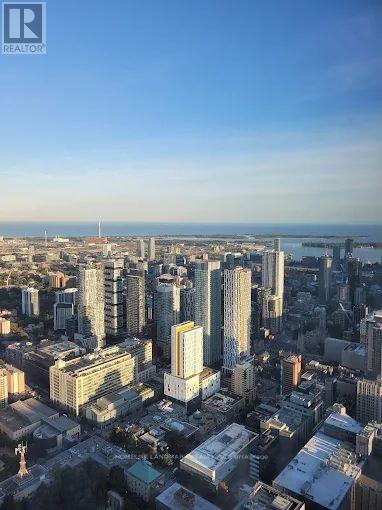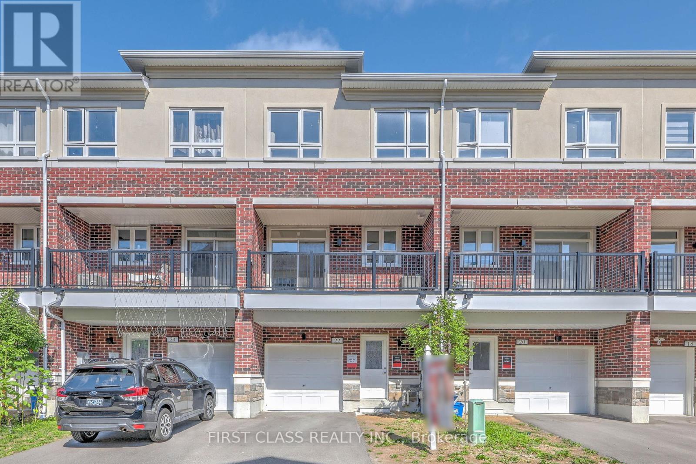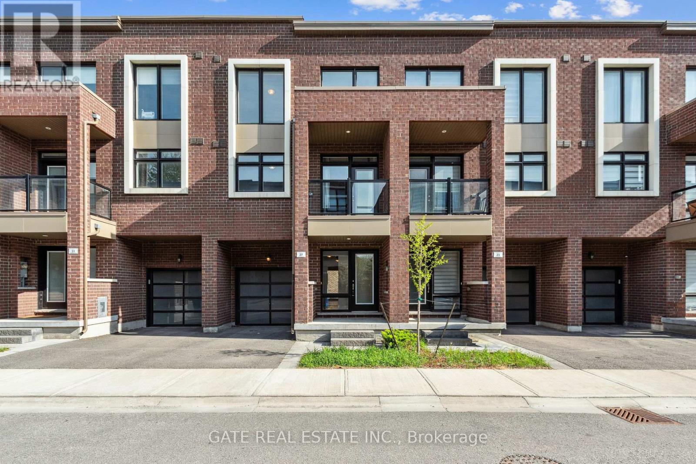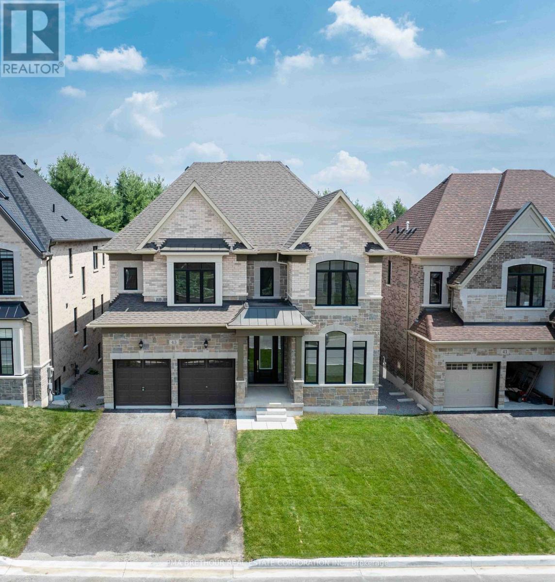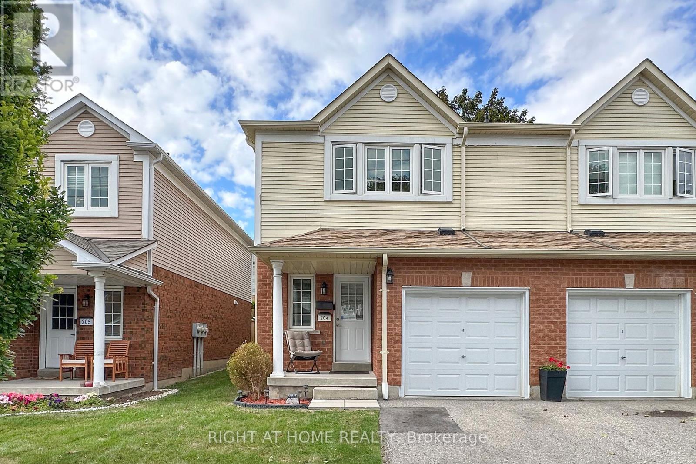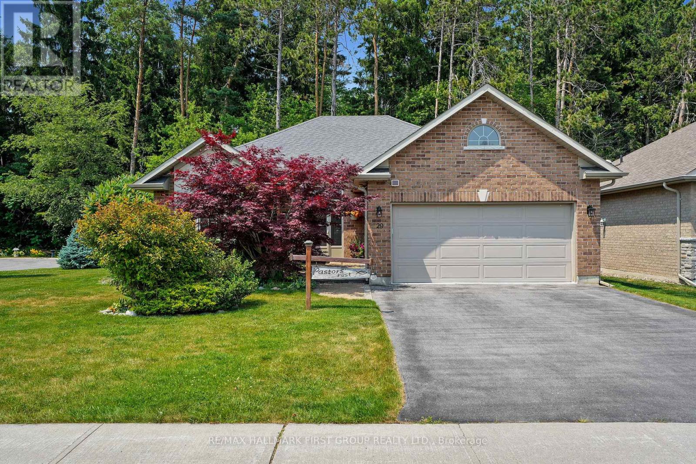
Highlights
Description
- Time on Housefulnew 16 hours
- Property typeSingle family
- StyleBungalow
- Median school Score
- Mortgage payment
Situated at the end of a quiet avenue and backed by forest, this stunning two-bedroom bungalow combines the ease of one-level living with the flexibility of a full untouched lower level. An enclosed porch entry leads into an expansive, carpet-free floor plan filled with natural light. The front living or dining room showcases a tray ceiling and elegant column details, setting a refined tone for the home. The central family living space features soaring ceilings and seamlessly opens to the kitchen and dining area, where walls of windows create a sun-soaked retreat with a walkout to the backyard, perfect for entertaining or extending your living space. The kitchen is both stylish and functional, featuring stainless steel appliances, a tile backsplash, generous counter and cupboard space, recessed lighting, and a breakfast bar. The private primary suite offers a tray ceiling, walk-in closet, and ensuite with dual vanity, soaker tub, and a walk-in shower. A second bedroom, full bathroom, and main floor laundry with direct garage access add convenience to daily living. The full basement provides endless possibilities, whether you need storage, a home gym, or additional finished living space tailored to your needs. Outdoors, enjoy mature perennial landscaping, lush green space, and a spacious deck where privacy and tranquillity take center stage. With quick access to the 401 and close proximity to everyday amenities, this property offers the best of both worlds: peaceful surroundings and modern convenience. (id:63267)
Home overview
- Cooling Central air conditioning
- Heat source Natural gas
- Heat type Forced air
- Sewer/ septic Sanitary sewer
- # total stories 1
- Fencing Partially fenced
- # parking spaces 4
- Has garage (y/n) Yes
- # full baths 2
- # total bathrooms 2.0
- # of above grade bedrooms 2
- Subdivision Brighton
- Lot desc Landscaped
- Lot size (acres) 0.0
- Listing # X12388175
- Property sub type Single family residence
- Status Active
- Other 12.16m X 13.2m
Level: Basement - Primary bedroom 4.48m X 3.81m
Level: Main - Laundry 1.96m X 1.75m
Level: Main - Living room 3.74m X 4.22m
Level: Main - Kitchen 4.1m X 4.56m
Level: Main - Family room 3.7m X 5.13m
Level: Main - Dining room 4.09m X 3.01m
Level: Main - 2nd bedroom 3.45m X 3.62m
Level: Main - Bathroom 3.46m X 3.9m
Level: Main - Bathroom 2.35m X 1.56m
Level: Main
- Listing source url Https://www.realtor.ca/real-estate/28829337/29-algonquin-avenue-brighton-brighton
- Listing type identifier Idx

$-2,066
/ Month

