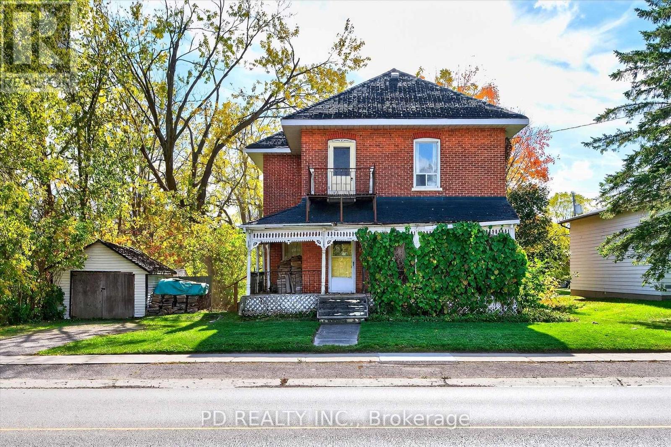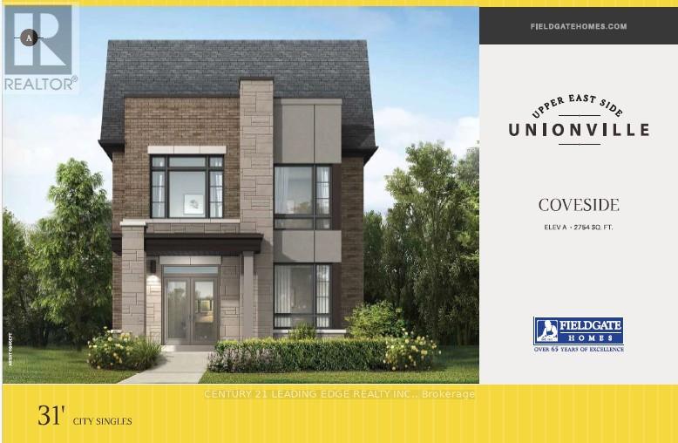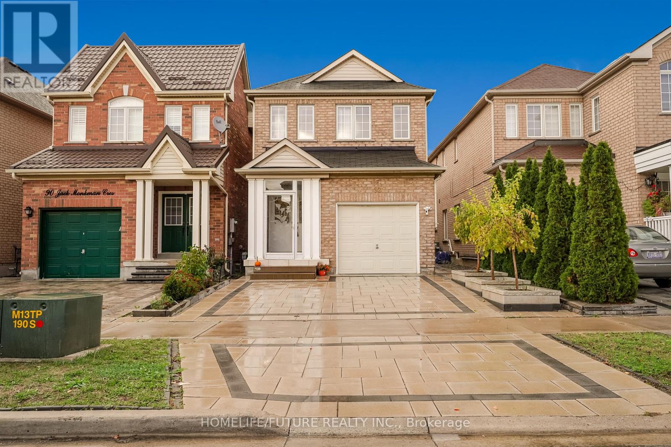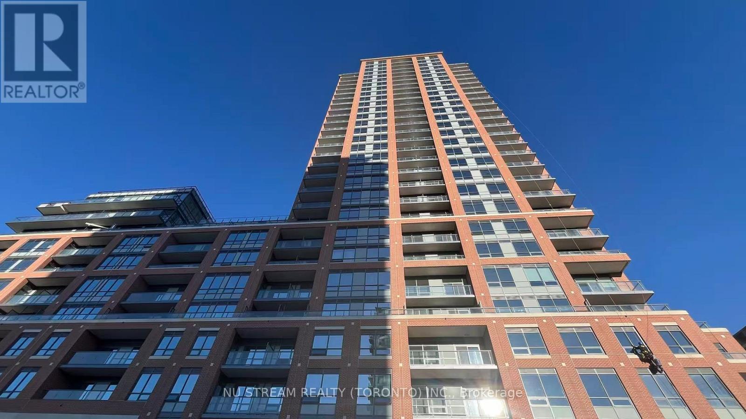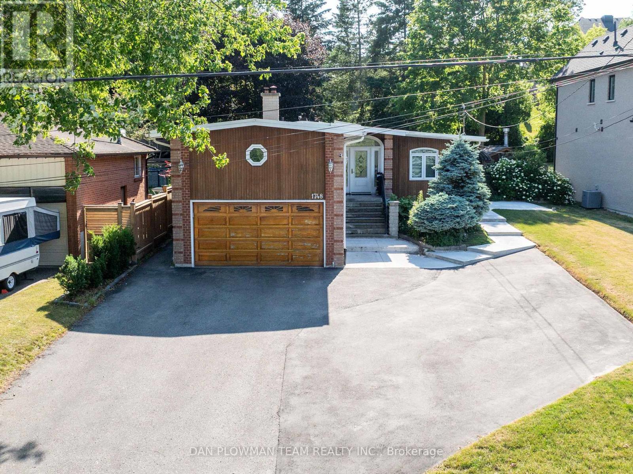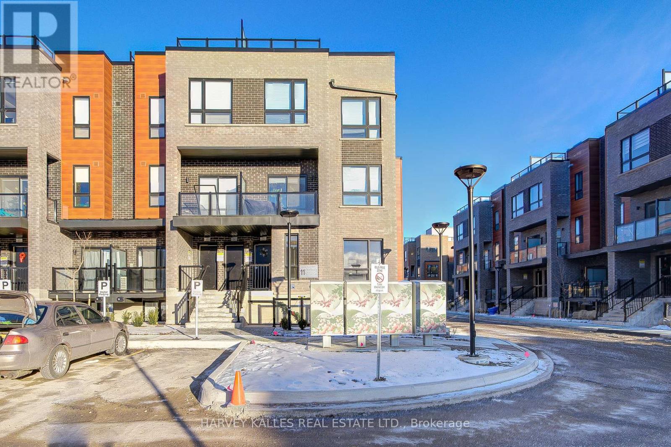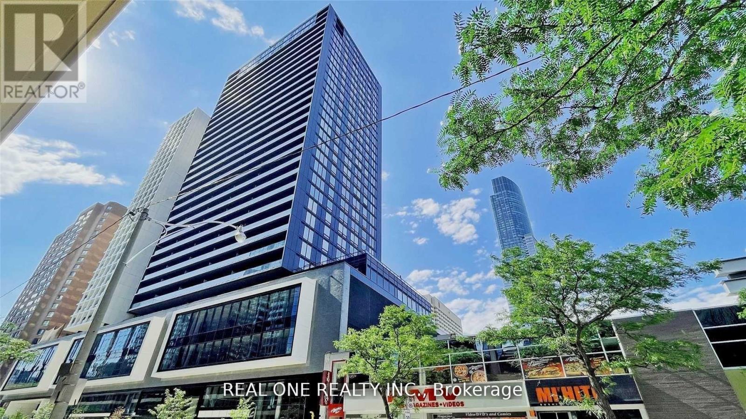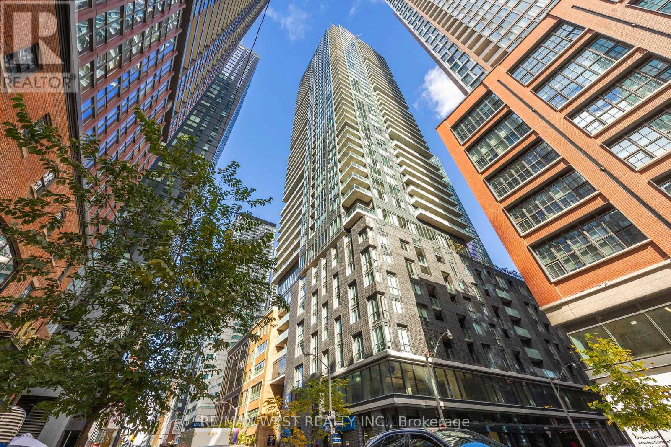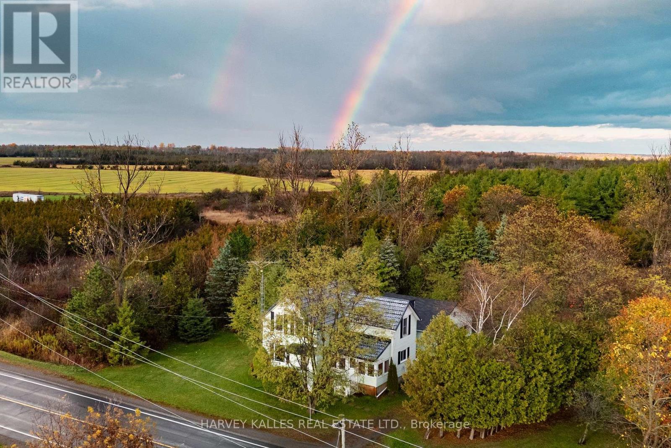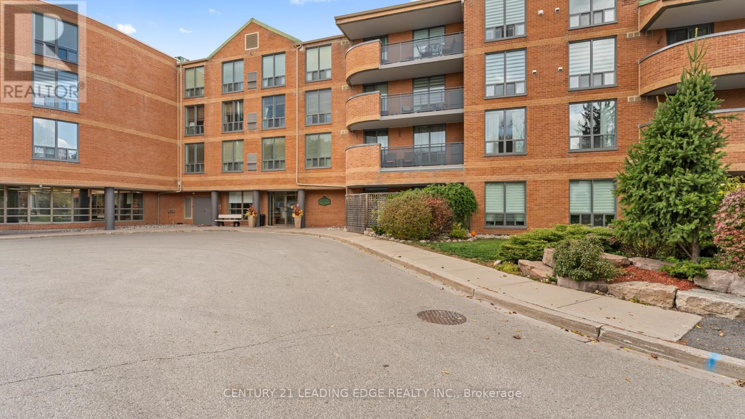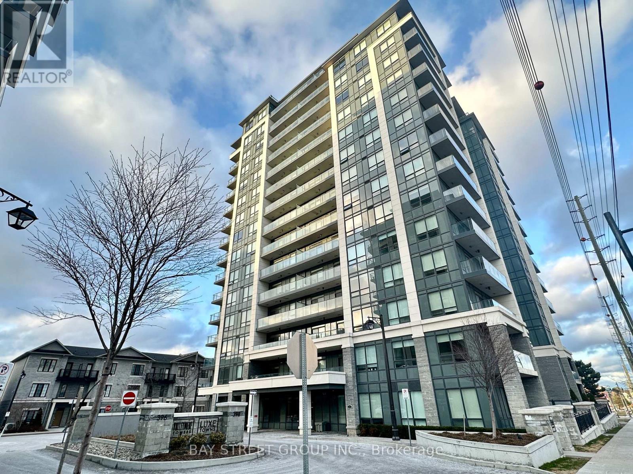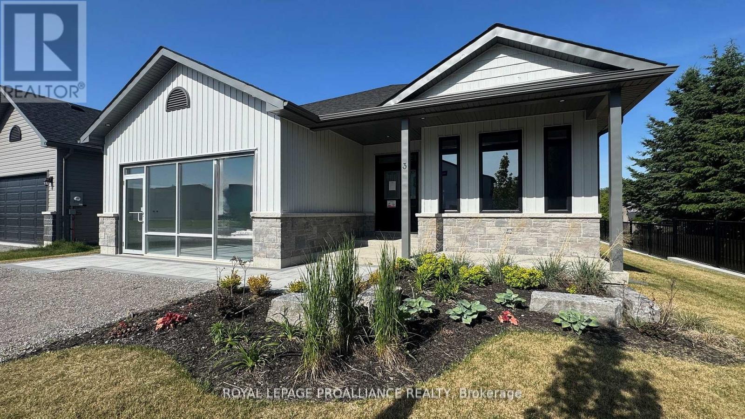
Highlights
This home is
41%
Time on Houseful
79 Days
Home features
Garage
School rated
5.9/10
Brighton
0.32%
Description
- Time on Houseful79 days
- Property typeSingle family
- StyleBungalow
- Median school Score
- Mortgage payment
McDonald Homes is pleased to announce new quality homes with competitive Phase 1 pricing here at Brighton Meadows! This Willet model is a 1645 sq.ft 2+2 bedroom, 3 bath fully finished bungalow loaded with upgrades! Great room with gas fireplace and vaulted ceiling, kitchen with island and eating bar, main floor laundry room with cabinets, primary bedroom with ensuite with tile shower and wall in closet. Economical forced air gas, central air, and an HRV for healthy living. These turn key houses come with an attached double car garage with inside entry and sodded yard plus 7 year Tarion New Home Warranty. Located within 5 mins from Presquile Provincial Park and downtown Brighton, 10 mins or less to 401. (id:63267)
Home overview
Amenities / Utilities
- Cooling Central air conditioning, air exchanger
- Heat source Natural gas
- Heat type Forced air
- Sewer/ septic Sanitary sewer
Exterior
- # total stories 1
- # parking spaces 4
- Has garage (y/n) Yes
Interior
- # full baths 3
- # total bathrooms 3.0
- # of above grade bedrooms 4
Location
- Subdivision Brighton
- Directions 2012563
Overview
- Lot size (acres) 0.0
- Listing # X12327971
- Property sub type Single family residence
- Status Active
Rooms Information
metric
- Recreational room / games room 8.23m X 5.79m
Level: Basement - Utility 3m X 3.35m
Level: Basement - 3rd bedroom 3.05m X 3.66m
Level: Basement - 4th bedroom 5.18m X 3.66m
Level: Basement - Primary bedroom 4.88m X 4.27m
Level: Main - Great room 4.27m X 5.79m
Level: Main - Kitchen 3.35m X 3.35m
Level: Main - Foyer 2.13m X 1.54m
Level: Main - Dining room 3.35m X 3.96m
Level: Main - 2nd bedroom 3.35m X 3.66m
Level: Main - Laundry 1.83m X 2.44m
Level: Main - Eating area 2.44m X 3.96m
Level: Main
SOA_HOUSEKEEPING_ATTRS
- Listing source url Https://www.realtor.ca/real-estate/28697222/3-clayton-john-avenue-brighton-brighton
- Listing type identifier Idx
The Home Overview listing data and Property Description above are provided by the Canadian Real Estate Association (CREA). All other information is provided by Houseful and its affiliates.

Lock your rate with RBC pre-approval
Mortgage rate is for illustrative purposes only. Please check RBC.com/mortgages for the current mortgage rates
$-2,373
/ Month25 Years fixed, 20% down payment, % interest
$
$
$
%
$
%

Schedule a viewing
No obligation or purchase necessary, cancel at any time
Nearby Homes
Real estate & homes for sale nearby

