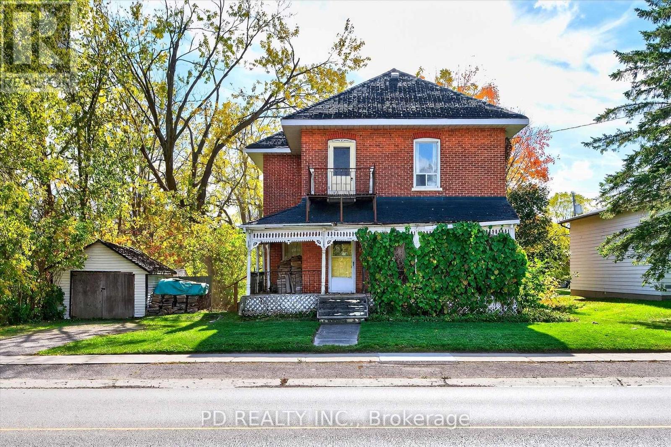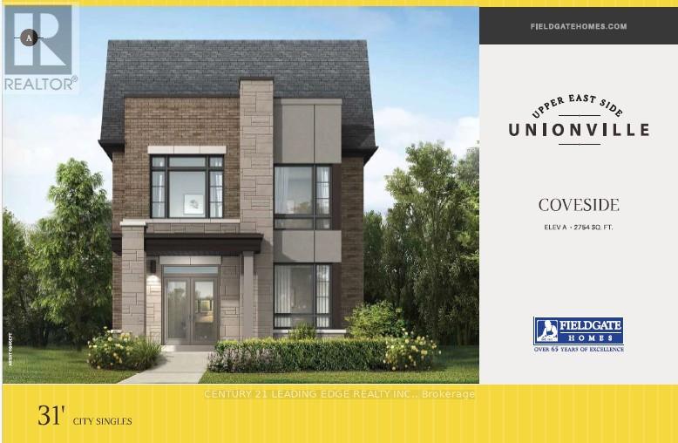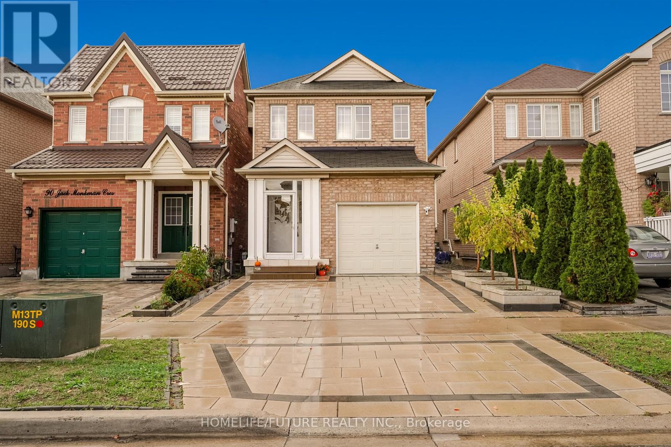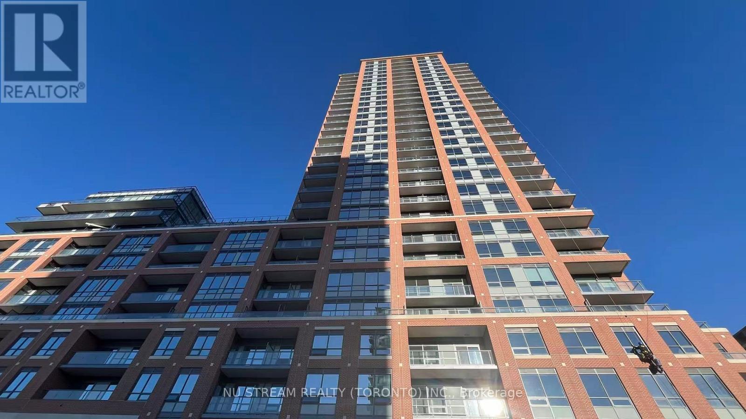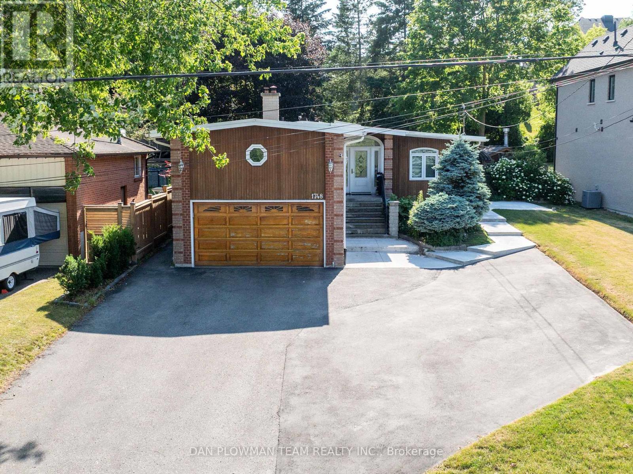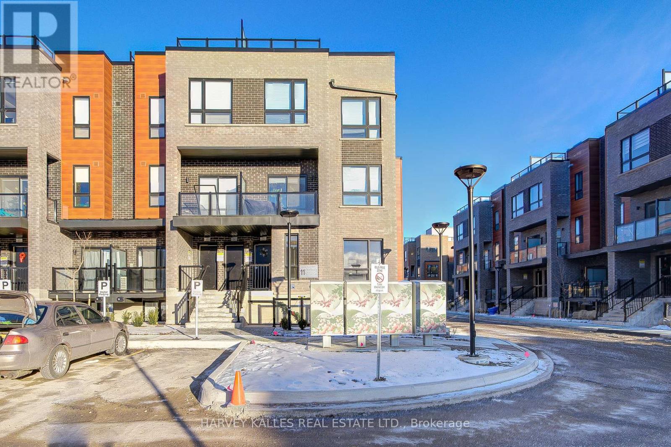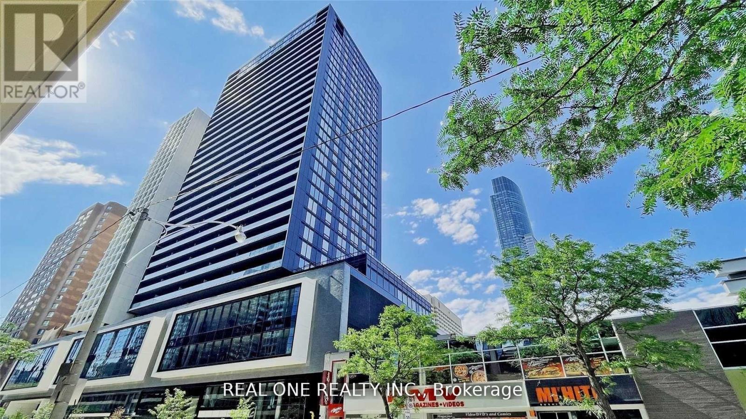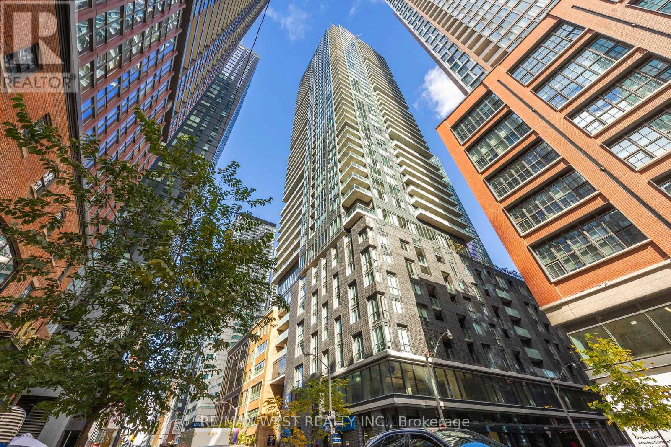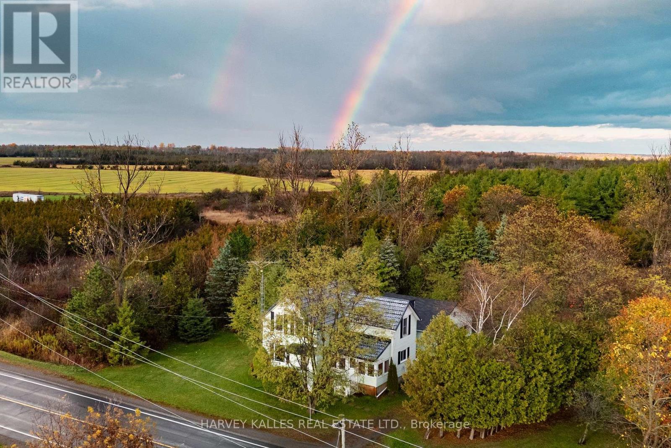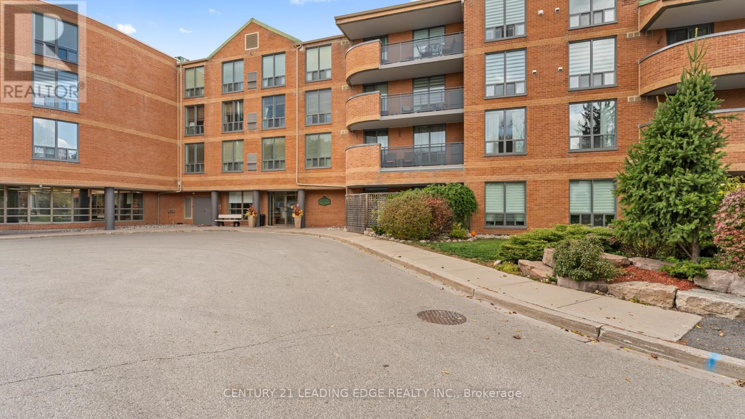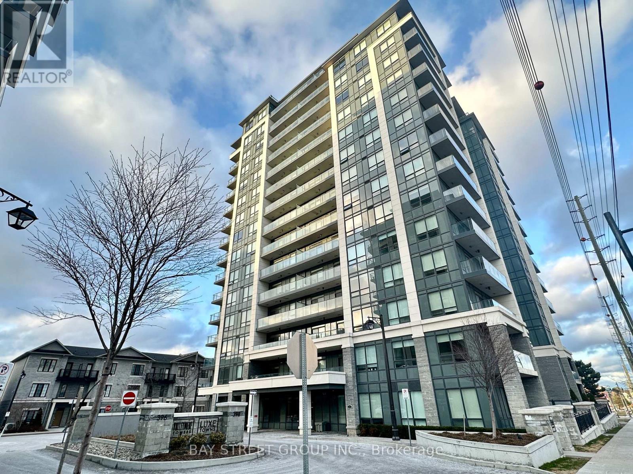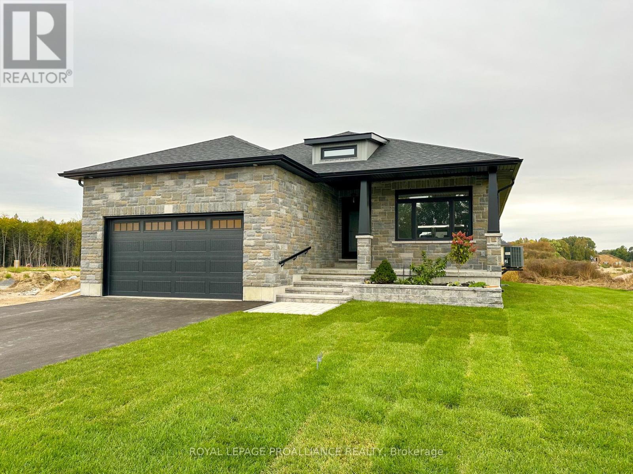
Highlights
Description
- Time on Houseful143 days
- Property typeSingle family
- StyleBungalow
- Median school Score
- Mortgage payment
This home is to-be-built. Check out our model home for an example of the Builders fit and finish. Photos are sample photos. Did you love our model home and want to build that plan with a walk out basement on a premium lot backing onto greenspace? This is it!~ Fully finished up and down this hickory plan boasts approximately 1654 square feet (just on the main floor). Featuring a stunning custom kitchen with island, spacious great room, walk-out to back deck, primary bedroom with walk-in closet, 9 foot ceilings, upgraded flooring. These turn key homes come with an attached double car garage with inside entry and sodded yard plus 7 year Tarion New Home Warranty. Located less than 5 mins from Presqu'ile Provincial Park with sandy beaches, boat launch, downtown Brighton, 10 mins or less to 401. Customization is still possible. Diamond Homes offers single family detached homes with the option of walkout lower levels & oversized premiums lots. **EXTRAS** Development Directions - Main St south on Ontario St, right turn on Raglan, right into development on Clayton John (id:63267)
Home overview
- Cooling Central air conditioning
- Heat source Natural gas
- Heat type Forced air
- Sewer/ septic Sanitary sewer
- # total stories 1
- # parking spaces 6
- Has garage (y/n) Yes
- # full baths 3
- # total bathrooms 3.0
- # of above grade bedrooms 3
- Subdivision Brighton
- Directions 2012561
- Lot size (acres) 0.0
- Listing # X12193486
- Property sub type Single family residence
- Status Active
- Bedroom 4.37m X 3.05m
Level: Lower - Other 3.2m X 5.08m
Level: Lower - Recreational room / games room 6.5m X 6.3m
Level: Lower - Office 4.04m X 3.2m
Level: Lower - Mudroom 3.45m X 2.03m
Level: Main - Kitchen 4.72m X 3.66m
Level: Main - Dining room 3.58m X 3.2m
Level: Main - Laundry 2.46m X 2.03m
Level: Main - Primary bedroom 4.72m X 3.96m
Level: Main - Dining room 3.58m X 3.2m
Level: Main - 2nd bedroom 3.4m X 3.43m
Level: Main - Foyer 2.26m X 2.51m
Level: Main - Great room 5.03m X 5.31m
Level: Main
- Listing source url Https://www.realtor.ca/real-estate/28410304/30-mackenzie-john-crescent-brighton-brighton
- Listing type identifier Idx

$-2,480
/ Month

