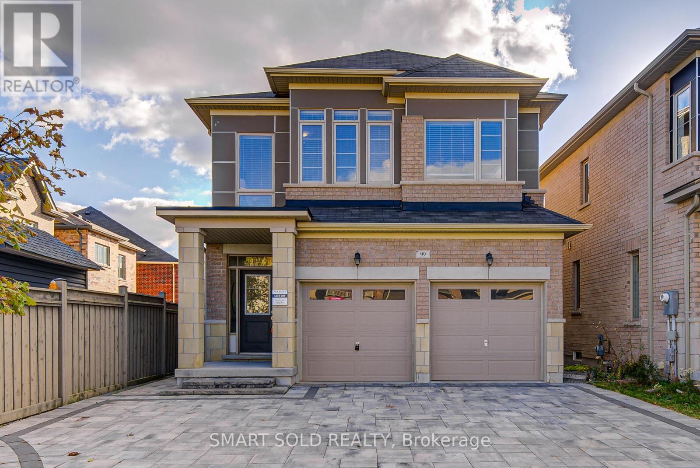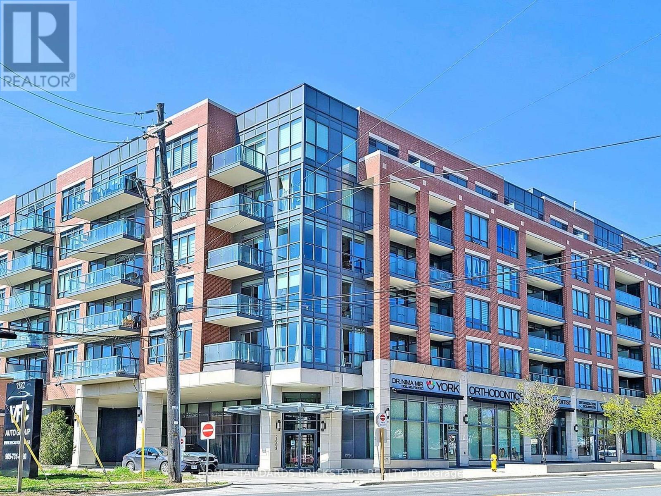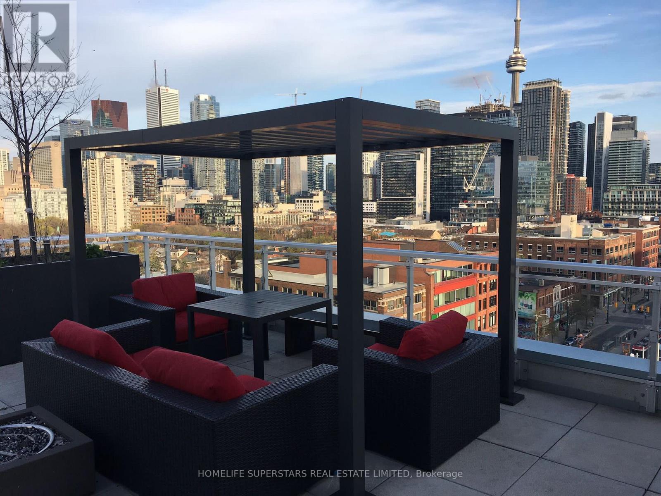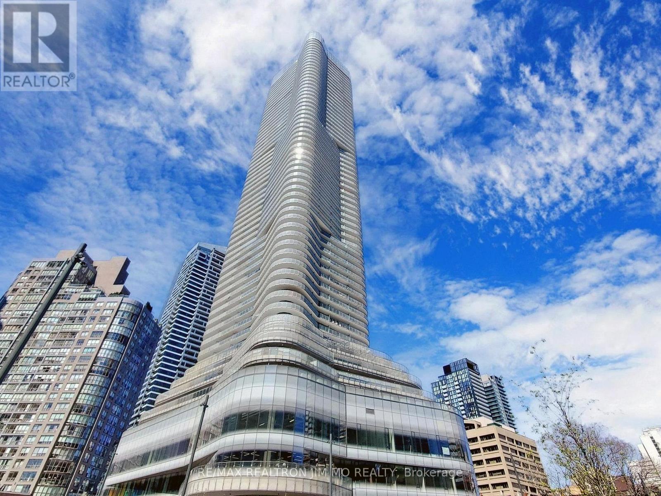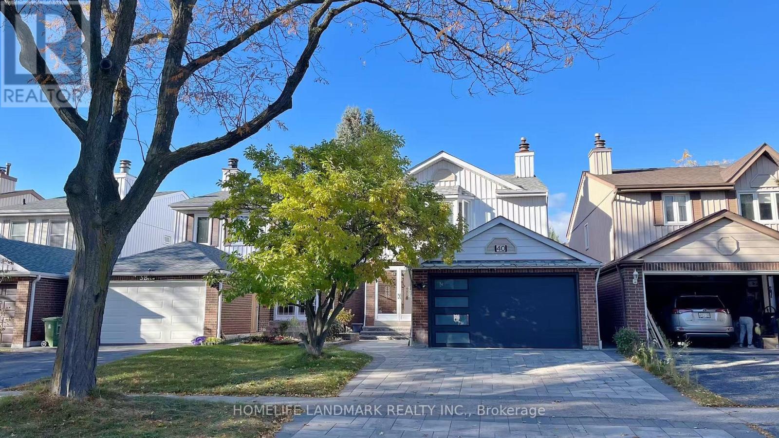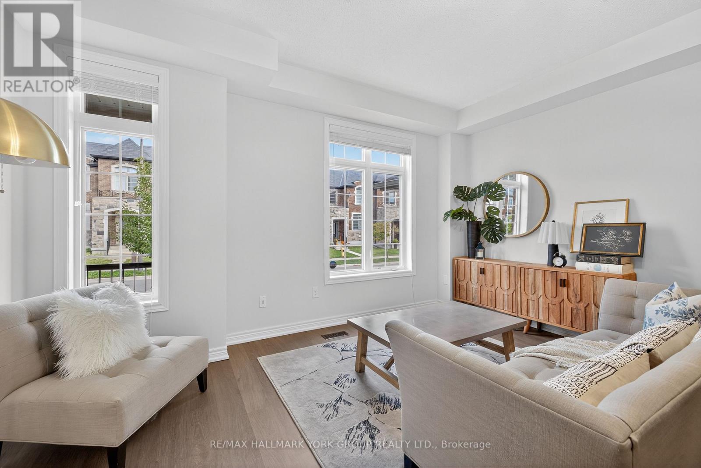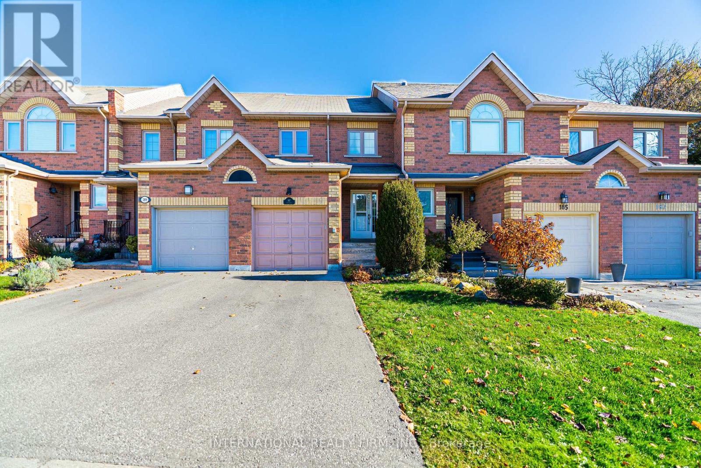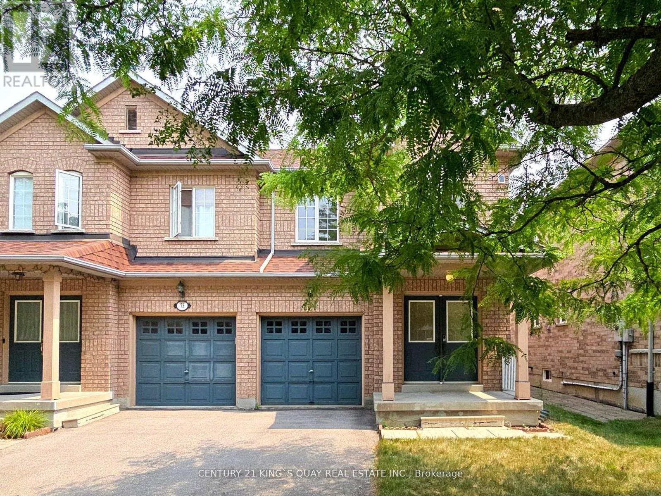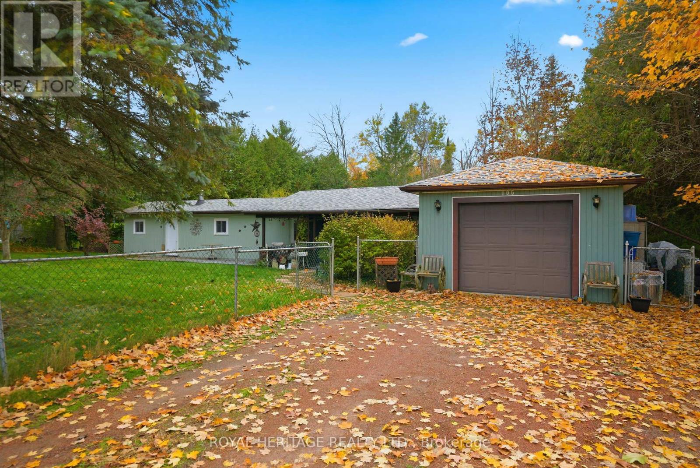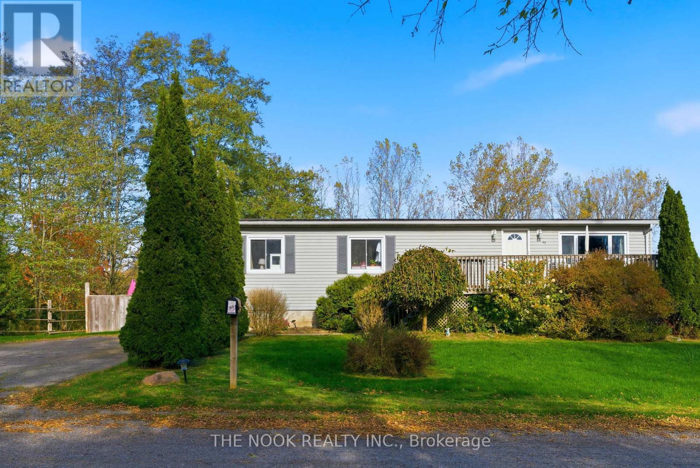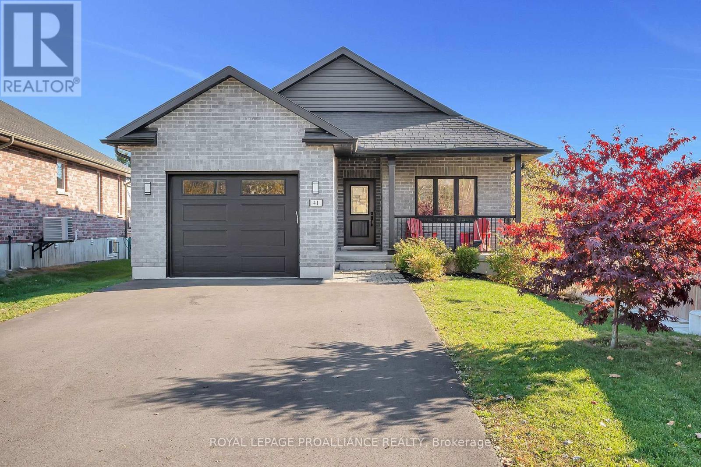
Highlights
Description
- Time on Housefulnew 37 hours
- Property typeSingle family
- StyleBungalow
- Median school Score
- Mortgage payment
Built in 2019, this all-brick 4 bed, 3 bath home offers a perfect blend of newer home comforts and low-maintenance living. Set in the ideally located and sought after Tackaberry Ridge subdivision, it's the ideal home for families or those looking to retire beautifully in a welcoming, lock-it-and-go neighbourhood. Step inside to a bright and airy main floor with 9' ceilings and an open-concept layout designed for easy living and entertaining. The inviting living room features a cozy gas fireplace and bright patio door that fills the space with natural light. The custom kitchen impresses with stainless steel appliances, hard-surface countertops, a seated island, and a deep walk-in pantry, while the adjacent dining area makes family entertaining easy. The spacious primary suite is a private retreat, complete with a beautifully featured ensuite with built-in cabinetry, a glass-and-tile shower, and a large walk-in closet. A patio door leads directly to a deck and private hot tub area, your own personal escape. A second main-floor bedroom is perfect for a nursery, office, or den, while a 4-piece bath and convenient laundry room with garage access add to the thoughtful layout. The lower level offers bright and inviting additional living space and is perfectly laid out for kids. Two bright bedrooms with on-grade windows share a pass-through walk-in closet, and a great full bath with double sinks and plenty of storage, making busy mornings a breeze. Outside, the covered front porch overlooks peaceful green space, while the generous backyard features a large elevated deck, gas BBQ hookup, pergola, and hot tub area for year-round enjoyment. The deep single garage and double-wide driveway add great utility. Located steps from parks, schools, and the recreation centre, this move-in-ready home blends comfort, quality, location and community in one perfect package. (id:63267)
Home overview
- Cooling Central air conditioning
- Heat source Natural gas
- Heat type Forced air
- Sewer/ septic Sanitary sewer
- # total stories 1
- # parking spaces 5
- Has garage (y/n) Yes
- # full baths 3
- # total bathrooms 3.0
- # of above grade bedrooms 4
- Has fireplace (y/n) Yes
- Subdivision Brighton
- Lot size (acres) 0.0
- Listing # X12487613
- Property sub type Single family residence
- Status Active
- Bathroom 1.54m X 3.63m
Level: Basement - 4th bedroom 3.47m X 3.05m
Level: Basement - 3rd bedroom 3.44m X 3.45m
Level: Basement - Recreational room / games room 8.98m X 11.91m
Level: Basement - Utility 4.34m X 5.22m
Level: Basement - Living room 4.51m X 4.39m
Level: Main - 2nd bedroom 3.14m X 3.02m
Level: Main - Kitchen 3.25m X 4.08m
Level: Main - Bathroom 2.76m X 2.5m
Level: Main - Primary bedroom 4.56m X 3.64m
Level: Main - Laundry 4.24m X 2.22m
Level: Main - Bathroom 1.52m X 2.71m
Level: Main - Dining room 3.07m X 4.19m
Level: Main - Pantry 1.46m X 3.24m
Level: Main
- Listing source url Https://www.realtor.ca/real-estate/29043761/41-singleton-street-brighton-brighton
- Listing type identifier Idx

$-2,000
/ Month

