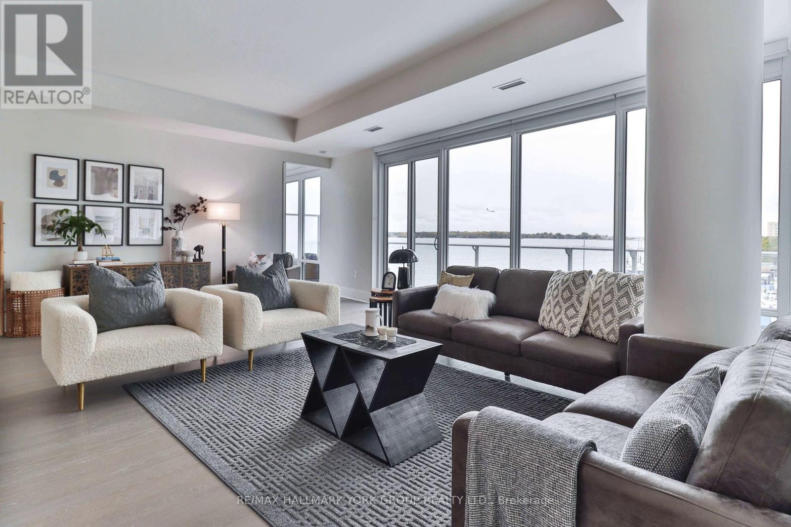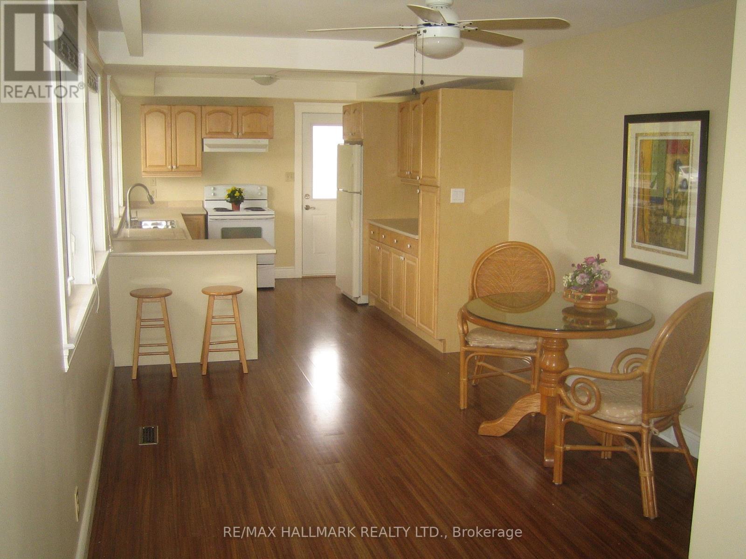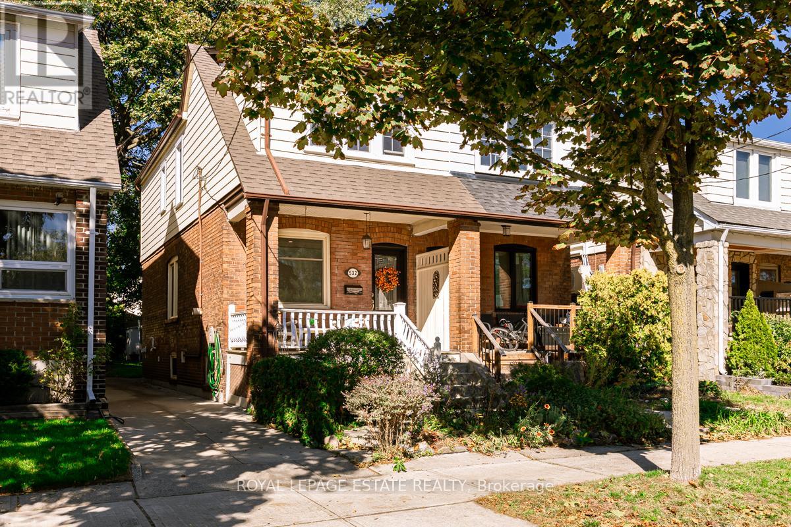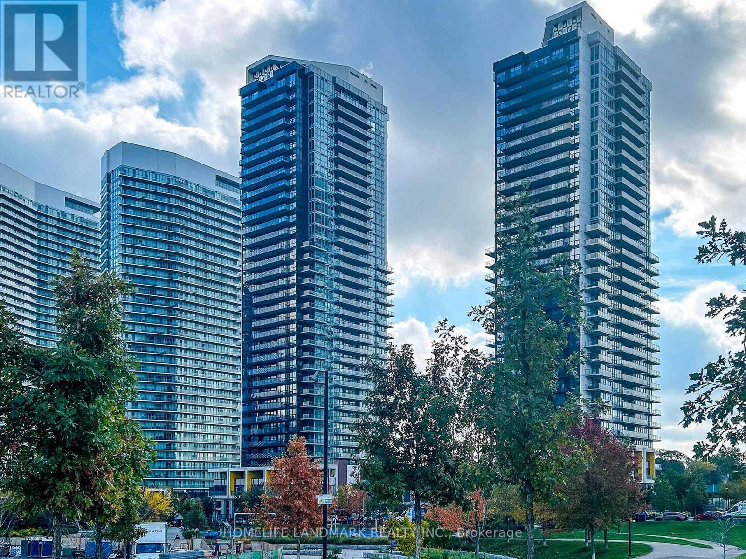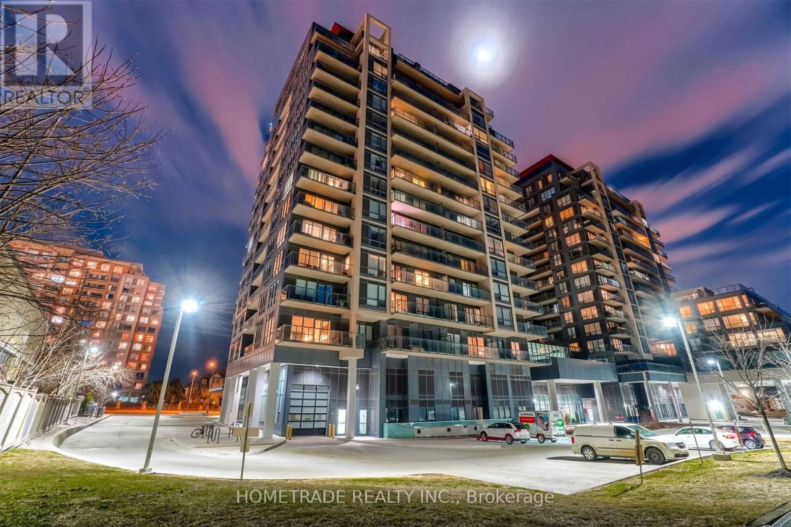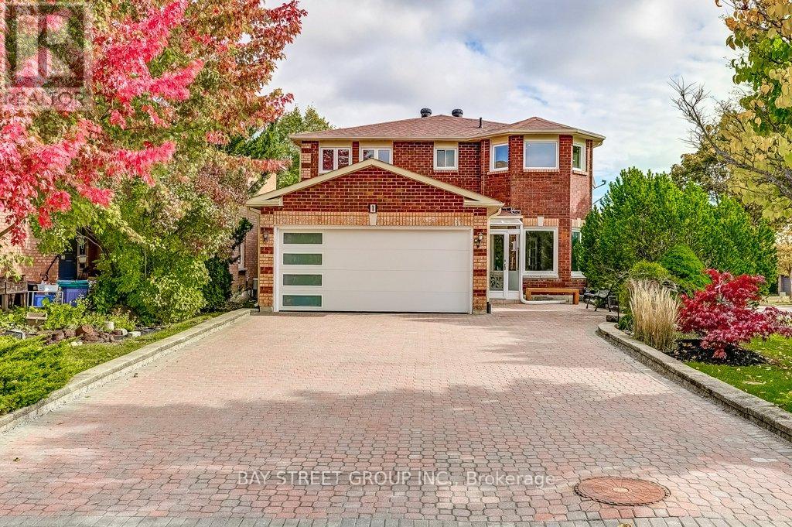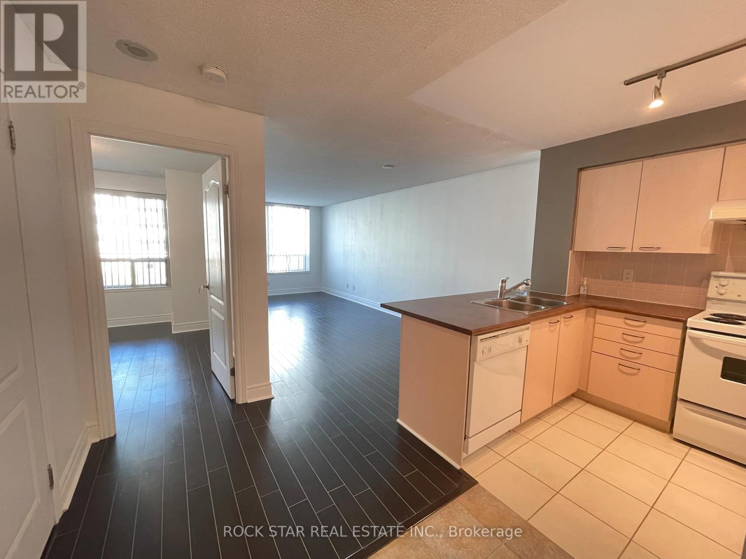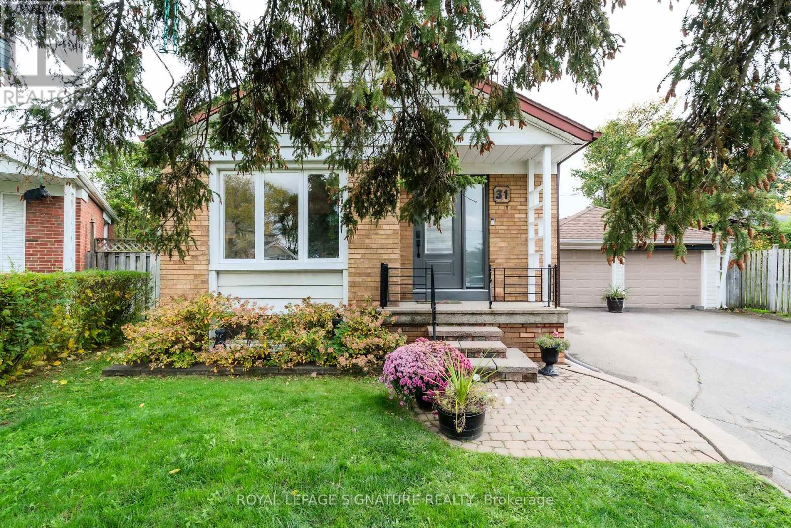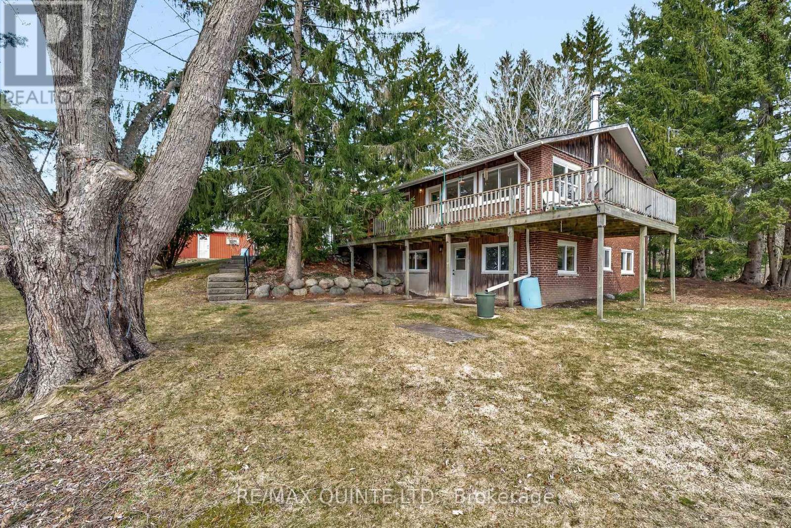
Highlights
Description
- Time on Houseful183 days
- Property typeSingle family
- StyleBungalow
- Median school Score
- Mortgage payment
Sitting on 10+ acres, with stunning Lake views from different areas of the property, is this custom built brick & Western Red Cedar board & batten home with 2 + 2 beds, 2 baths, and 2600 sq ft of living area. Set back from the road and down the tree-lined drive which is large enough for all of your vehicles and toys. Main floor offers huge living room with cozy natural gas fireplace and beautiful tree-top views, kitchen, dining, primary bdrm, 2nd bdrm and 4 pc bath. Walk out the dining room to the wrap around deck to enjoy the views while enjoying complete privacy. Lower level has laundry, 2 bdrms, 3 pc bath, large recroom area and lots of storage. This level is a walk-out that lends itself to the possibility of an in-law suite. Large detached garage/workshop with a greenhouse plus a carport. The property has a pond, trails with mature trees and landscaping with the possibility of severances. Come and take a look! (id:63267)
Home overview
- Cooling None
- Heat source Natural gas
- Heat type Radiant heat
- Sewer/ septic Septic system
- # total stories 1
- # parking spaces 11
- Has garage (y/n) Yes
- # full baths 2
- # total bathrooms 2.0
- # of above grade bedrooms 4
- Community features School bus
- Subdivision Brighton
- View Lake view, valley view
- Directions 1433705
- Lot size (acres) 0.0
- Listing # X12098083
- Property sub type Single family residence
- Status Active
- 3rd bedroom 4.62m X 3.42m
Level: Lower - 4th bedroom 3.06m X 3.42m
Level: Lower - Recreational room / games room 14.27m X 4.23m
Level: Lower - Utility 4.69m X 2.25m
Level: Lower - Dining room 5.51m X 3.78m
Level: Main - Living room 5.92m X 5.35m
Level: Main - Foyer 4.21m X 2.08m
Level: Main - 2nd bedroom 3.48m X 2.83m
Level: Main - Kitchen 4.26m X 2.83m
Level: Main - Primary bedroom 4.49m X 2.82m
Level: Main
- Listing source url Https://www.realtor.ca/real-estate/28201640/443-smith-street-brighton-brighton
- Listing type identifier Idx

$-2,600
/ Month

