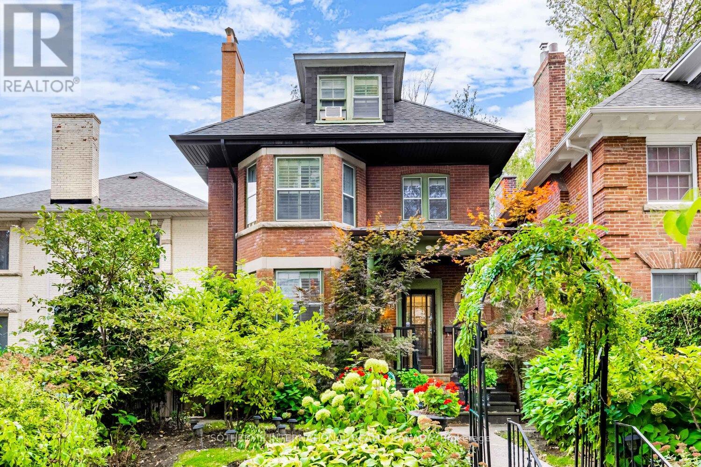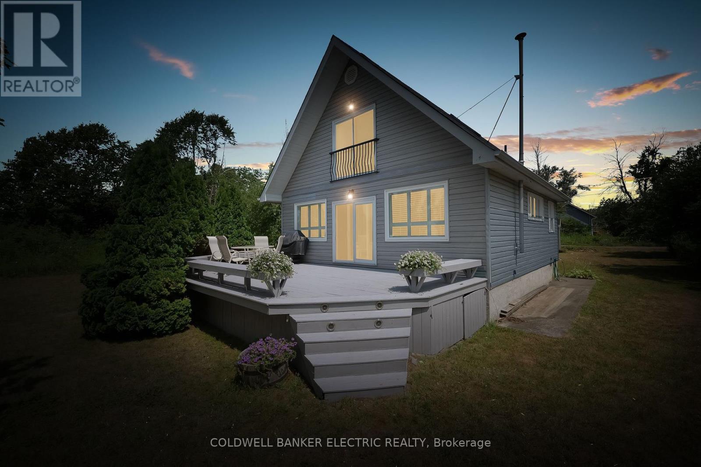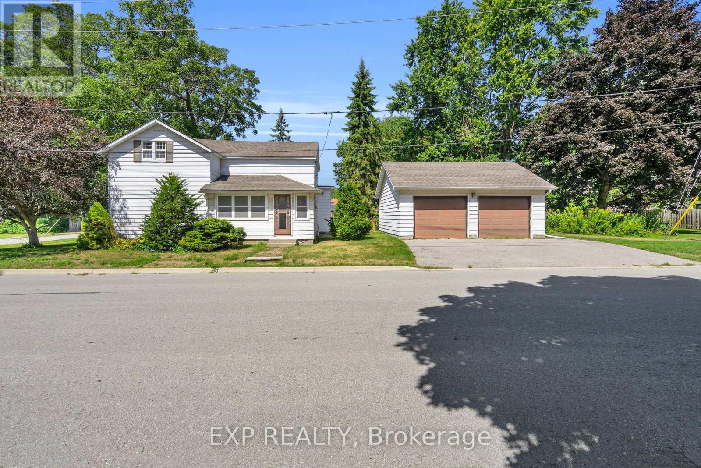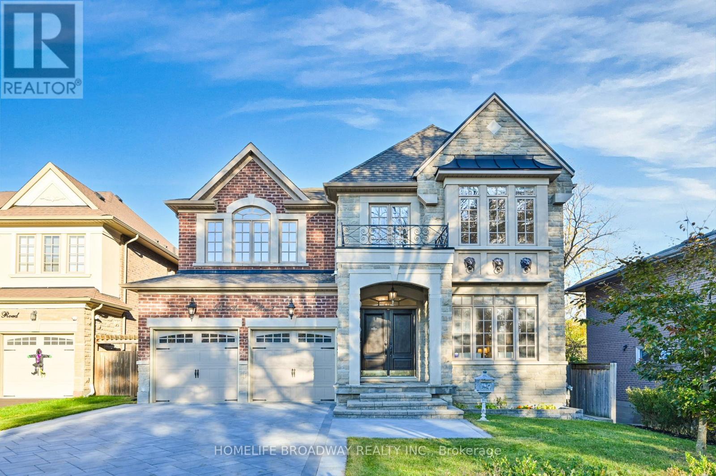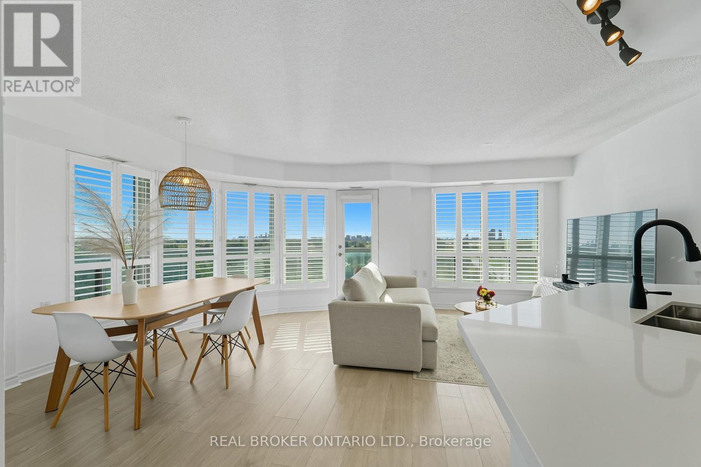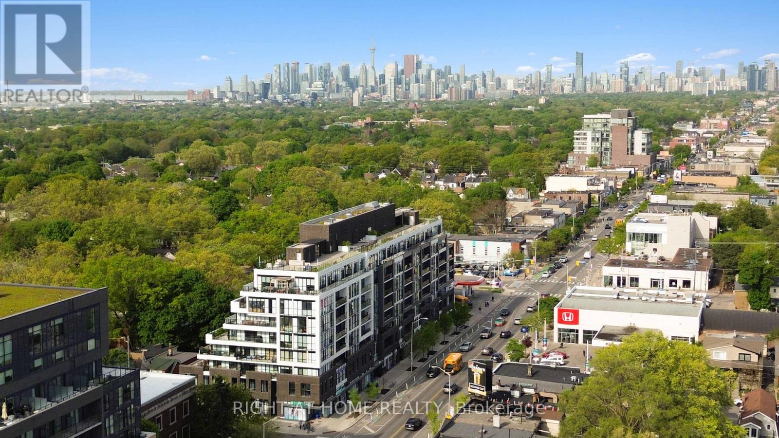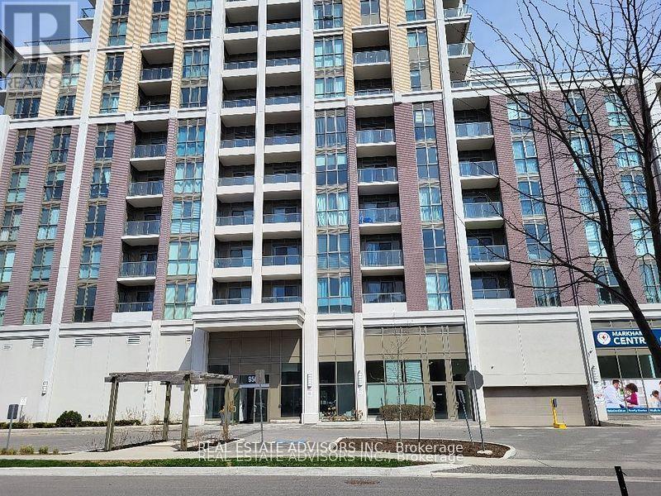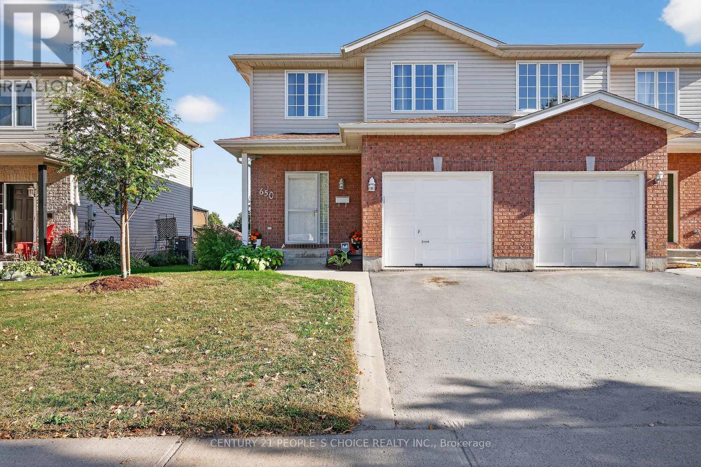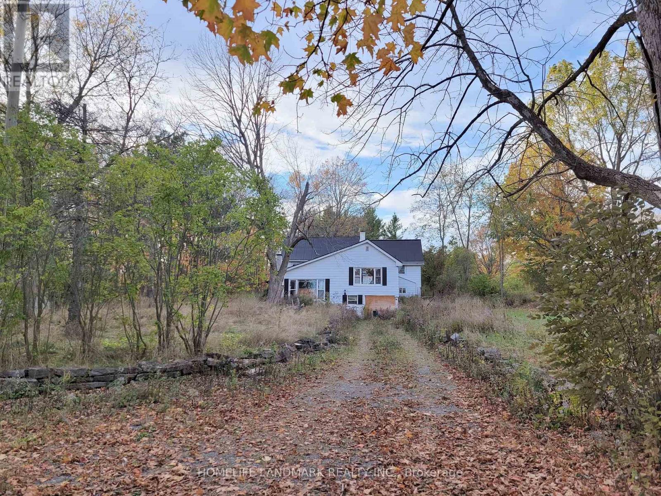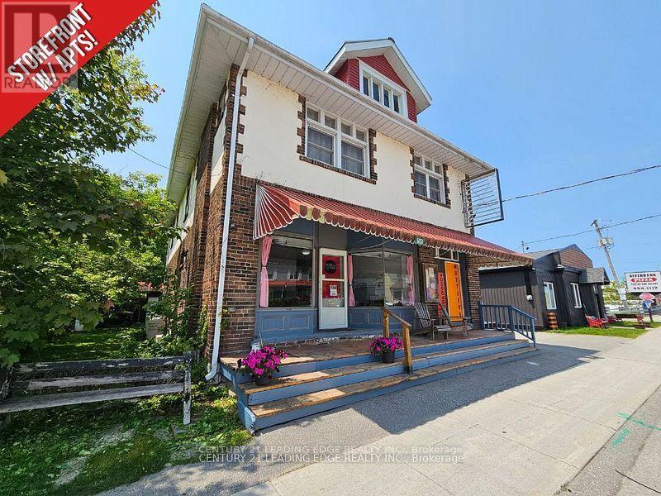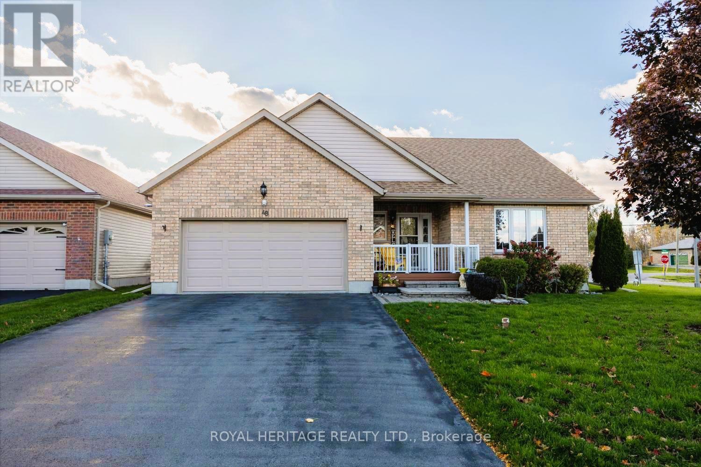
Highlights
Description
- Time on Housefulnew 12 hours
- Property typeSingle family
- StyleBungalow
- Median school Score
- Mortgage payment
Welcome to 48 Ward Drive in Brighton by the Bay! A beautifully maintained 2-bedroom, 3-bath bungalow offering over 2,500 sq ft of finished living space on a desirable corner lot. Designed for comfort and style, this home features gleaming hardwood floors and a bright open-concept layout that seamlessly connects the living, dining, and kitchen areas, making this home ideal for entertaining or everyday living. The sunlit kitchen overlooks the main living space and includes granite countertops, a peninsula breakfast bar, newer appliances including a gas stove, and ample cabinetry. Garden doors off the dining area lead to a spacious deck and private backyard retreat, perfect for relaxing outdoors. Cozy up by one of the two gas fireplaces, located in the main floor living room and the fully finished lower-level recreation room. The spacious primary bedroom features a luxurious 5-piece ensuite, offering a spa-like escape with a double sinks. A second bedroom, a 3-Pc bathroom and a full-size washer and dryer complete the main floor. The finished basement greatly expands your living space with multiple functional areas, including a generously sized rec room, sauna, 3-piece bath, and a workshop/hobby area making it ideal for crafts, storage, or projects. The heated double car garage with inside entry adds year-round convenience and extra storage. Located in a warm and welcoming community near the shores of Lake Ontario, Brighton by the Bay offers an active, adult-lifestyle setting close to walking trails, parks, marinas, and everyday amenities. Residents also enjoy optional membership at the Sandpiper Community Centre for only $40/month, which includes access to social programs, fitness activities, clubs, and community events. This exceptional home offers premium finishes, thoughtful details, and a lifestyle to love in one of Brighton's most sought-after communities. Don't miss your chance on this home and book your private viewing today! (id:63267)
Home overview
- Cooling Central air conditioning
- Heat source Natural gas
- Heat type Forced air
- Sewer/ septic Sanitary sewer
- # total stories 1
- # parking spaces 6
- Has garage (y/n) Yes
- # full baths 3
- # total bathrooms 3.0
- # of above grade bedrooms 2
- Flooring Ceramic, hardwood
- Has fireplace (y/n) Yes
- Community features Community centre
- Subdivision Brighton
- Lot size (acres) 0.0
- Listing # X12487311
- Property sub type Single family residence
- Status Active
- Bathroom 2.565m X 4.144m
Level: Basement - Recreational room / games room 5.492m X 10.916m
Level: Basement - Utility 4.919m X 5.66m
Level: Basement - Foyer 4.508m X 2.832m
Level: Main - Kitchen 3.295m X 3.419m
Level: Main - Primary bedroom 4.368m X 3.863m
Level: Main - Living room 5.693m X 3.838m
Level: Main - 2nd bedroom 3.23m X 3.606m
Level: Main - Dining room 3.704m X 3.419m
Level: Main
- Listing source url Https://www.realtor.ca/real-estate/29043185/48-ward-drive-brighton-brighton
- Listing type identifier Idx

$-1,827
/ Month

