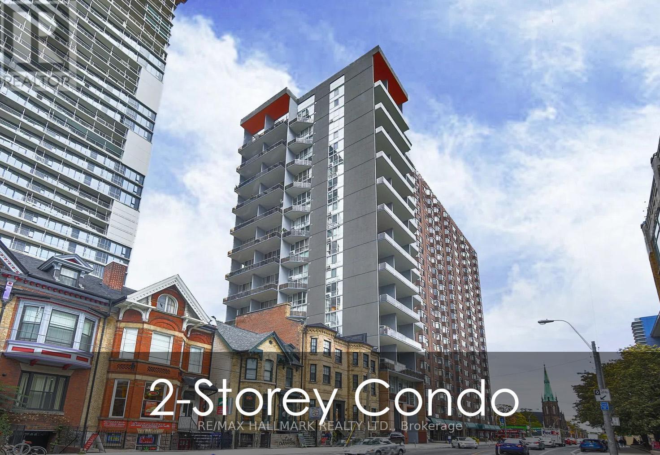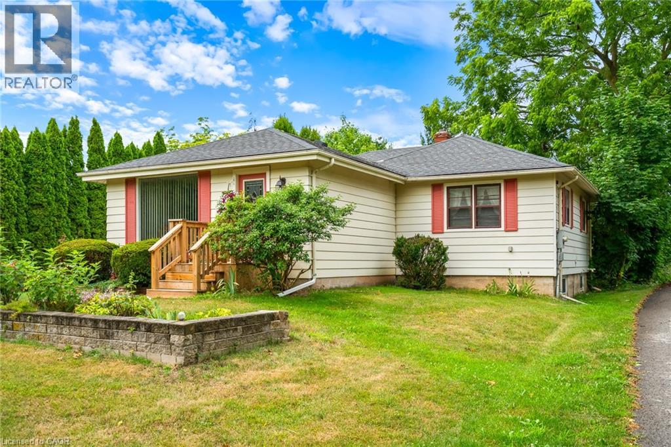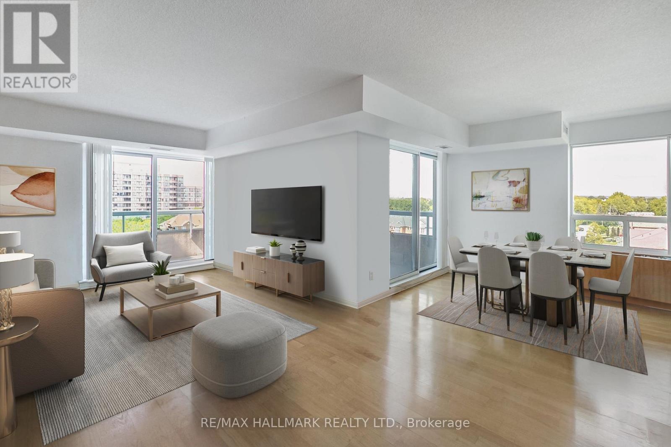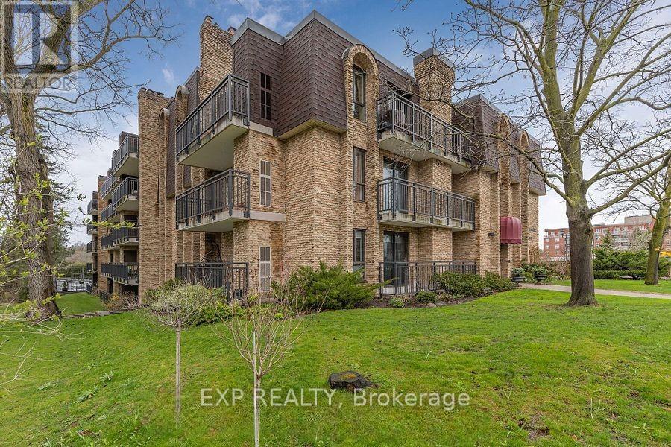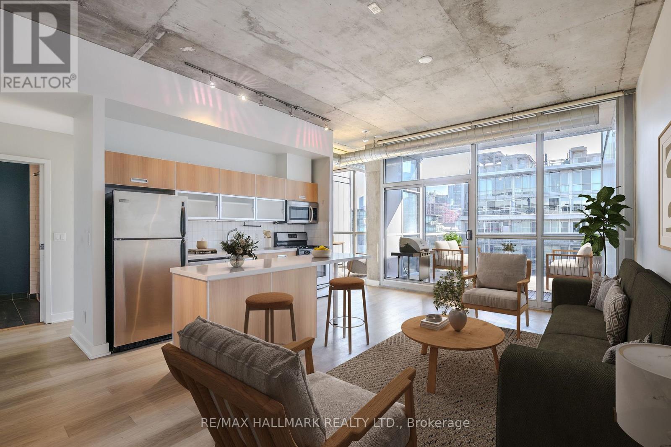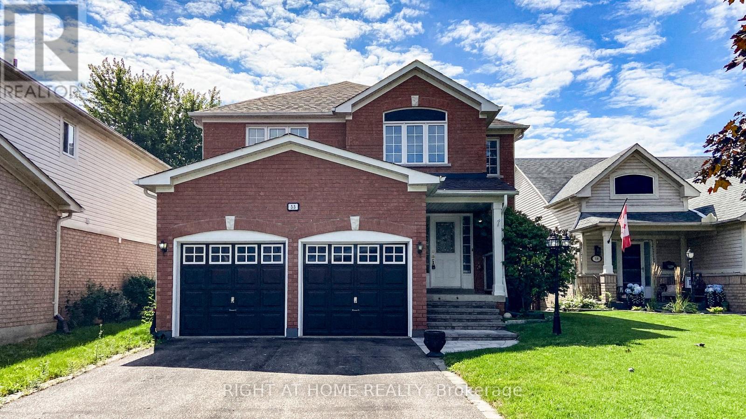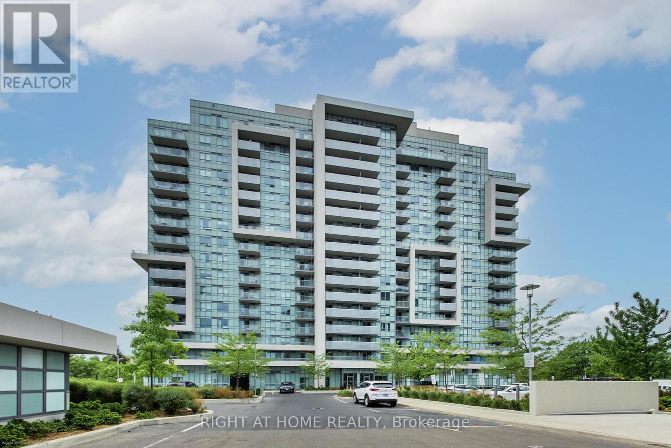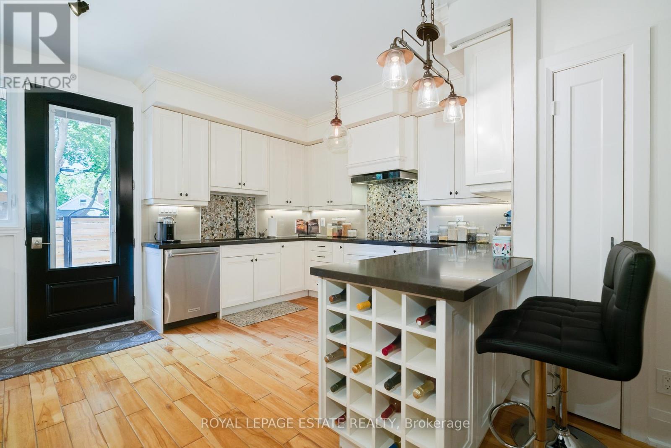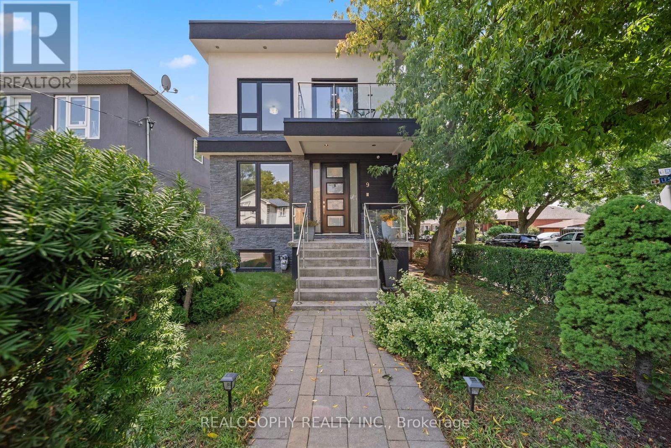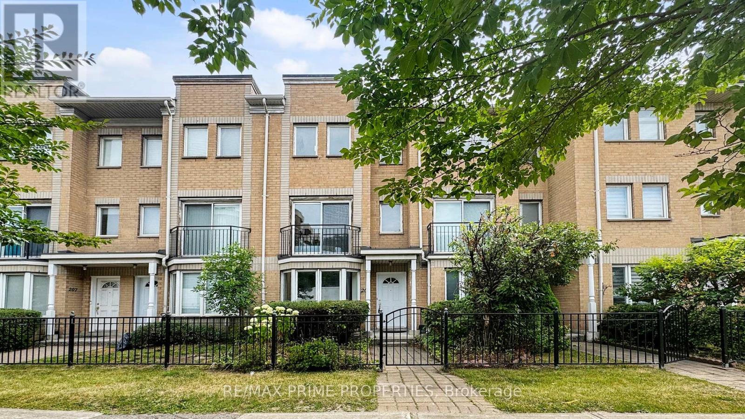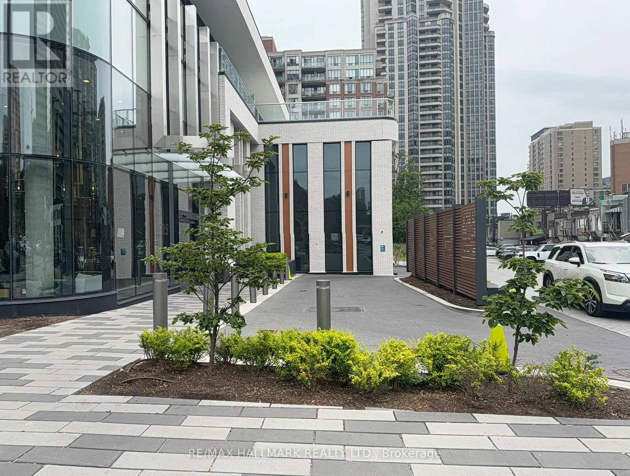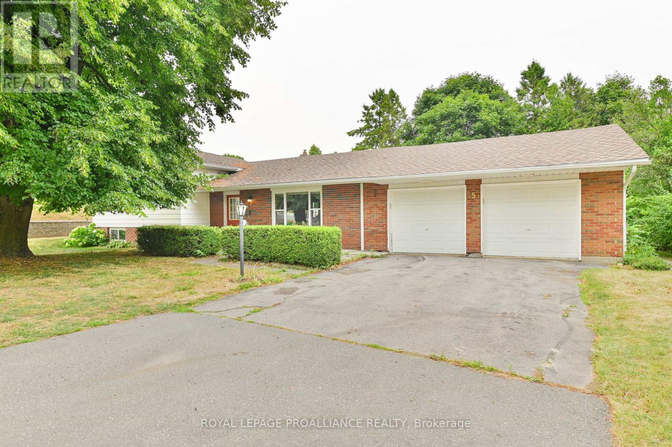
Highlights
Description
- Time on Houseful26 days
- Property typeSingle family
- Median school Score
- Mortgage payment
Welcome to this charming 3-bedroom, 2-bath side-split home, ideally located in one of Brighton's most sought-after mature neighborhoods. Just minutes from all local amenities, this property offers the perfect blend of comfort, convenience, and community. Freshly painted throughout and professionally cleaned, every room is move-in ready. The main level features a bright and inviting living room, a dedicated dining area, and a functional kitchen with walkout doors to your private backyard perfect for entertaining or quiet relaxation. Hardwood floors in most areas of the home are in great shape adding to the nostalgia felt throughout. A large attached double car garage and workshop area are added bonus spaces. Upstairs, you'll find three spacious bedrooms and a 4-piece bathroom (cheater ensuite to primary bedroom). The lower level offers a cozy rec room, an additional 3-piece bath, a laundry area with a built-in hobby space, and generous storage in the crawl space. Whether you're a first-time buyer, growing family, or downsizer, this home checks all the boxes. Don't miss your chance to live in this welcoming and well-established neighborhood close to everything that Brighton has to offer! (id:63267)
Home overview
- Cooling Central air conditioning
- Heat source Natural gas
- Heat type Forced air
- Sewer/ septic Sanitary sewer
- # parking spaces 6
- Has garage (y/n) Yes
- # full baths 2
- # total bathrooms 2.0
- # of above grade bedrooms 3
- Flooring Hardwood
- Has fireplace (y/n) Yes
- Subdivision Brighton
- Lot size (acres) 0.0
- Listing # X12340477
- Property sub type Single family residence
- Status Active
- Laundry 2.52m X 5m
Level: Basement - Recreational room / games room 7.01m X 5.4m
Level: Basement - Bathroom 1.99m X 1.94m
Level: Basement - Living room 3.51m X 6.17m
Level: Main - Kitchen 3.41m X 4.31m
Level: Main - Dining room 3.55m X 2.74m
Level: Main - 2nd bedroom 3.4m X 2.77m
Level: Upper - Primary bedroom 4.32m X 3.35m
Level: Upper - 3rd bedroom 4.08m X 2.86m
Level: Upper - Bathroom 3.3m X 2.22m
Level: Upper
- Listing source url Https://www.realtor.ca/real-estate/28724157/5-orchard-crescent-brighton-brighton
- Listing type identifier Idx

$-1,517
/ Month

