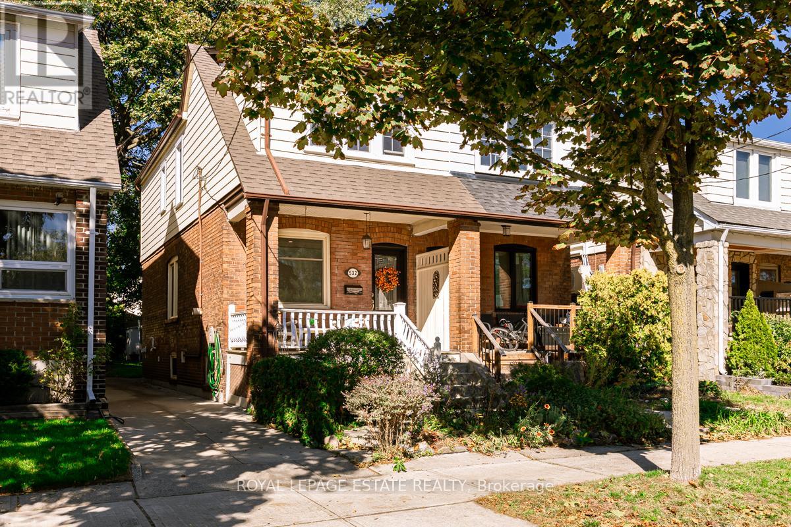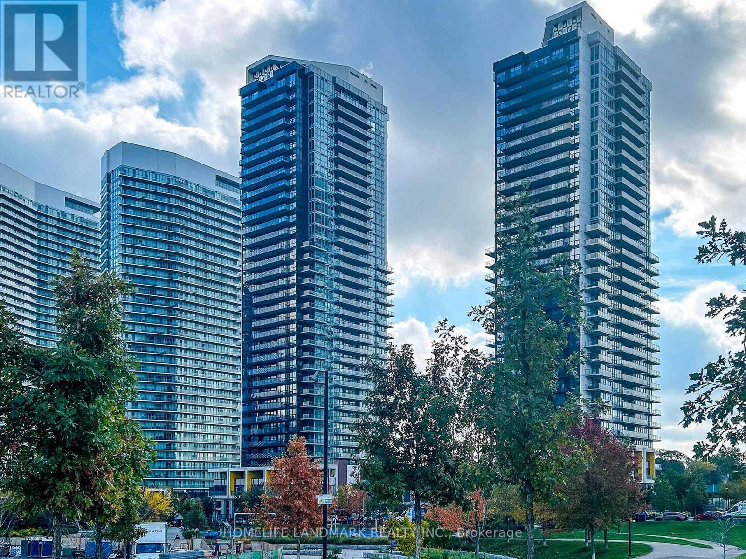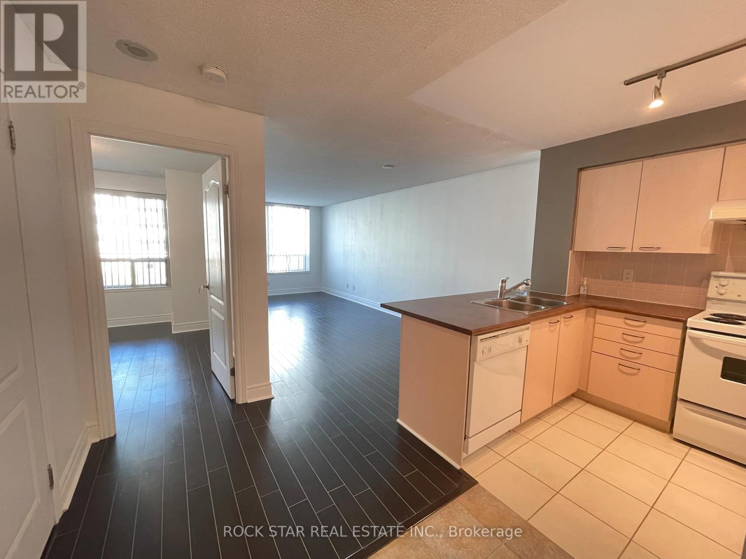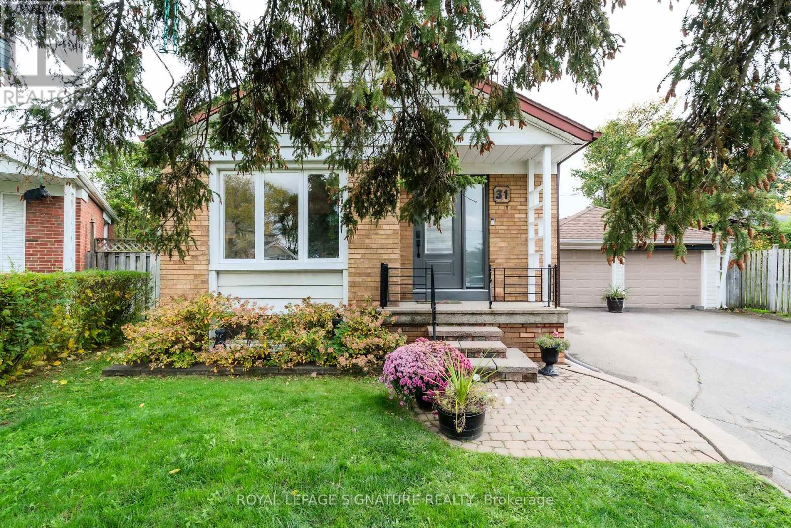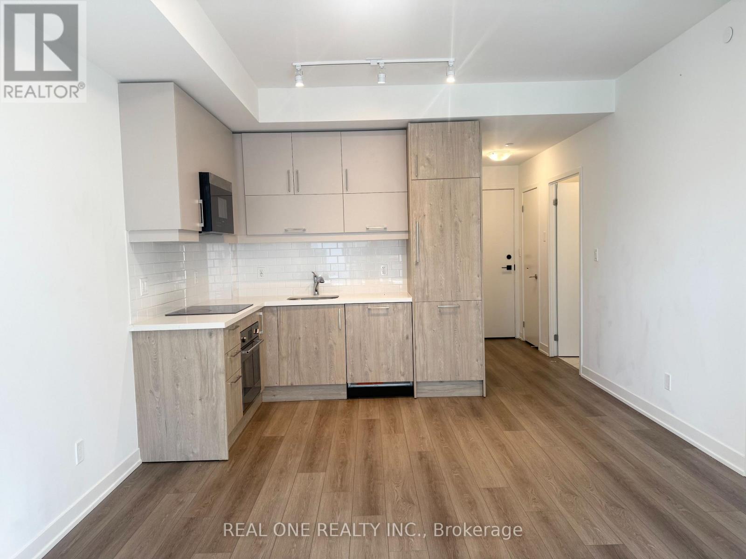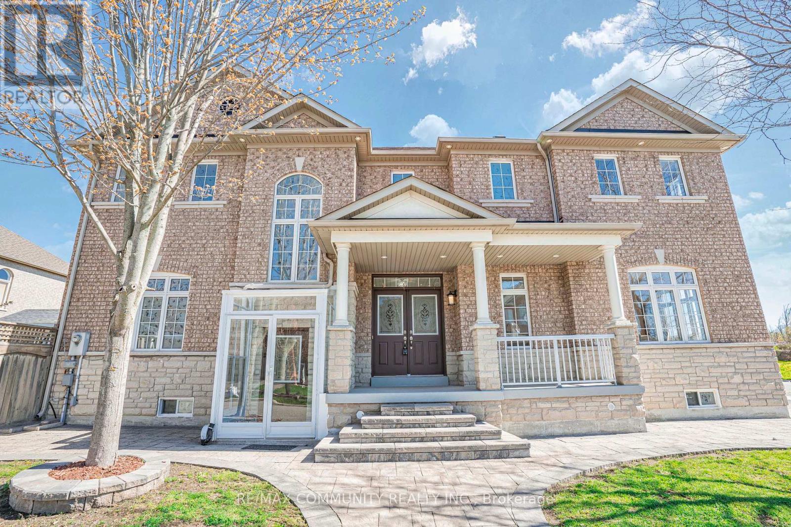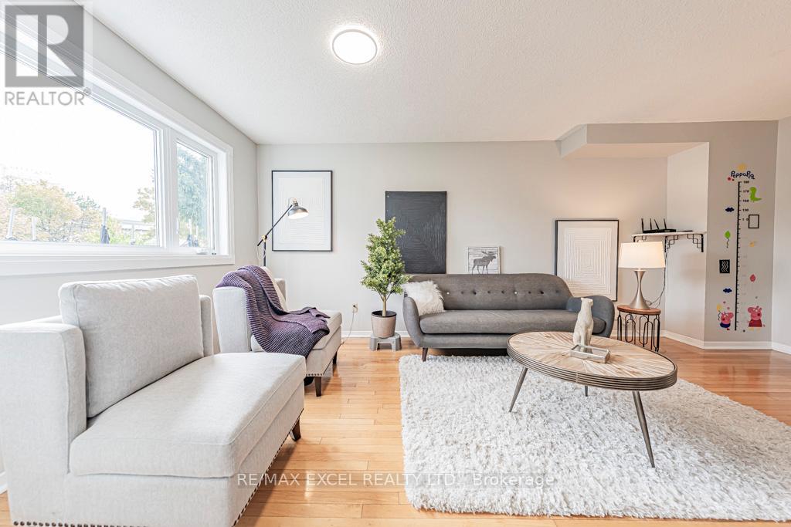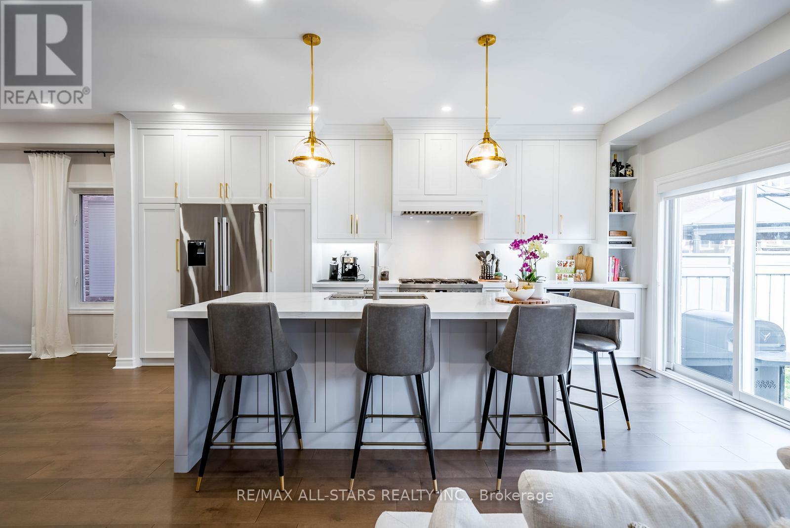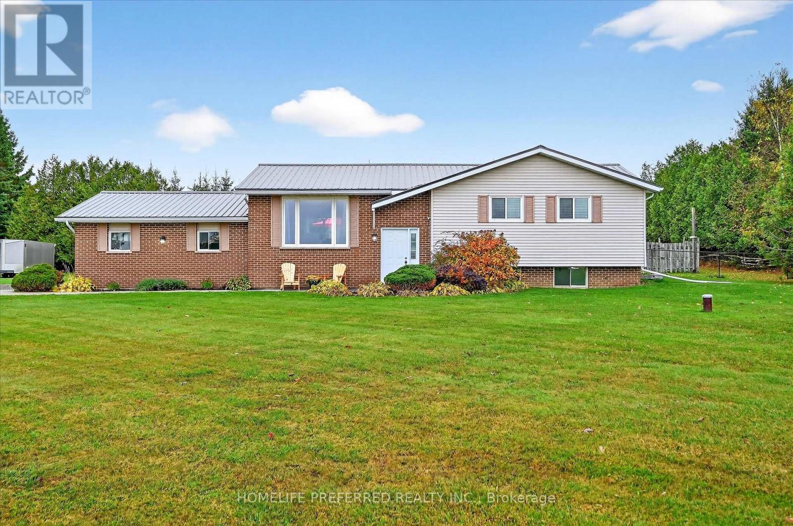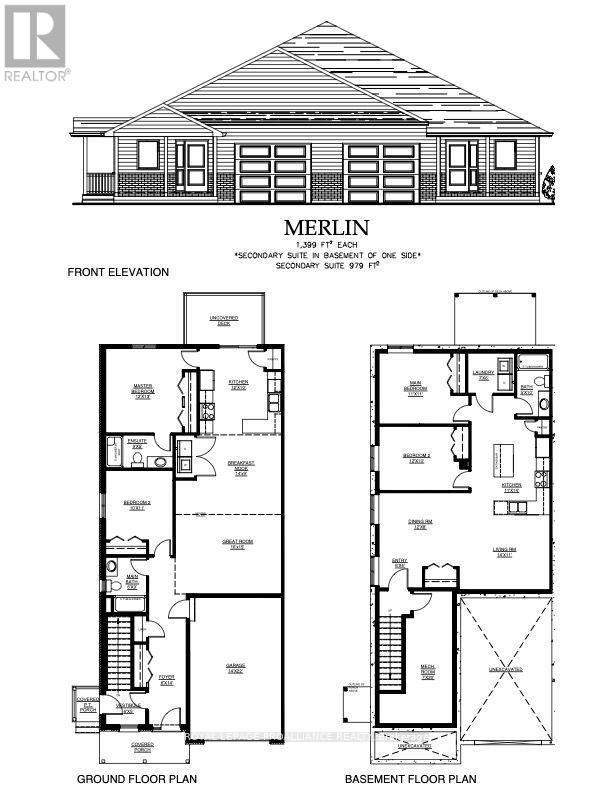
Highlights
Description
- Time on Houseful78 days
- Property typeSingle family
- StyleBungalow
- Median school Score
- Mortgage payment
McDonald Homes is pleased to announce homes with "Secondary Suites"! This semi-detached Merlin model is a 1399 sq.ft home PLUS a legal basement apartment! Ideal for investors, those looking for help with their mortgage, or multi-generational homes. Upstairs features a primary bedroom with ensuite & double closets, second bedroom, main washroom, large kitchen with pantry, vaulted ceiling in the great room, main floor laundry, LVP flooring, single car garage, deck, and covered front porch. Through a separate entrance, that can be converted back, downstairs is another full kitchen, laundry, two more bedrooms, another laundry room, and plenty of storage. Plus, they each have their own heating & cooling; natural gas furnace & central air upstairs and heat pump downstairs. Includes a sodded yard and 7 year Tarion Warranty. Located within 5 mins from Presqu'ile Provincial Park and downtown Brighton, 10 mins or less to 401, an hour to Oshawa. (id:63267)
Home overview
- Cooling Central air conditioning, air exchanger
- Heat source Natural gas
- Heat type Forced air
- Sewer/ septic Sanitary sewer
- # total stories 1
- # parking spaces 2
- Has garage (y/n) Yes
- # full baths 3
- # total bathrooms 3.0
- # of above grade bedrooms 4
- Subdivision Brighton
- Directions 2012563
- Lot size (acres) 0.0
- Listing # X12328609
- Property sub type Single family residence
- Status Active
- Primary bedroom 3.35m X 3.35m
Level: Basement - Dining room 3.66m X 2.44m
Level: Basement - Utility 2.13m X 6.1m
Level: Basement - Laundry 2.13m X 1.83m
Level: Basement - Kitchen 3.66m X 2.44m
Level: Basement - Living room 4.27m X 3.35m
Level: Basement - 2nd bedroom 3.66m X 3.05m
Level: Basement - Great room 4.88m X 4.57m
Level: Main - 2nd bedroom 3.05m X 3.66m
Level: Main - Foyer 1.83m X 4.27m
Level: Main - Eating area 4.27m X 2.74m
Level: Main - Primary bedroom 3.66m X 3.96m
Level: Main - Kitchen 3.66m X 3.05m
Level: Main
- Listing source url Https://www.realtor.ca/real-estate/28698762/51-mackenzie-john-crescent-brighton-brighton
- Listing type identifier Idx

$-1,866
/ Month

