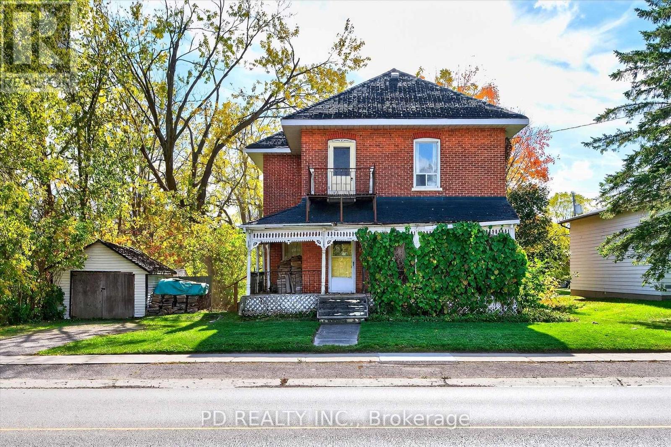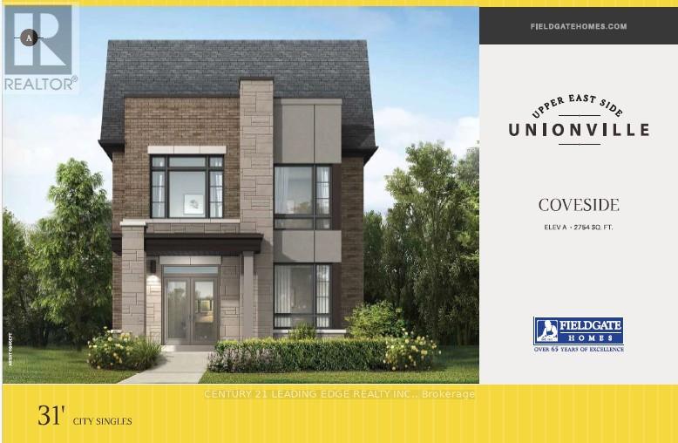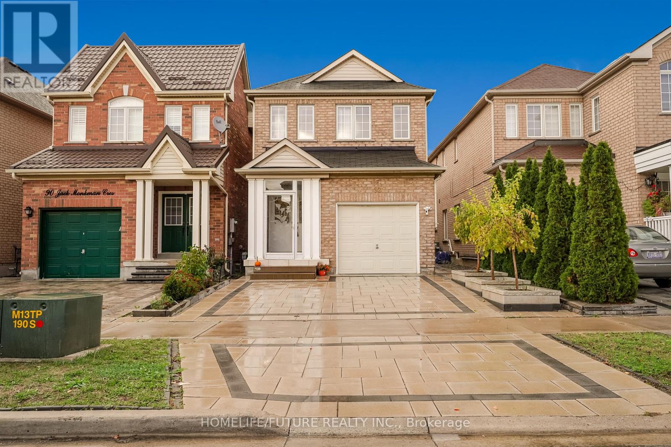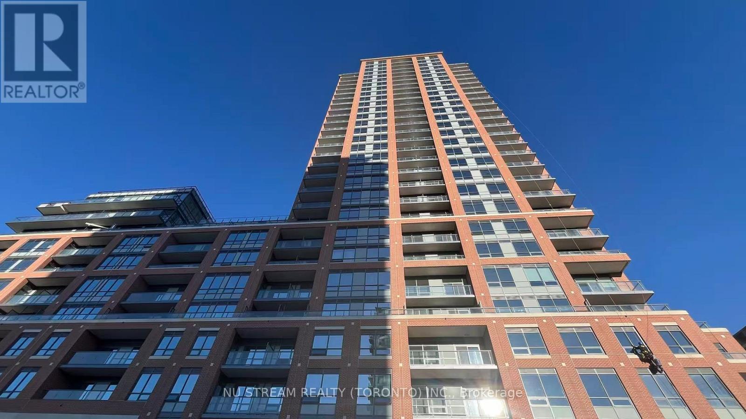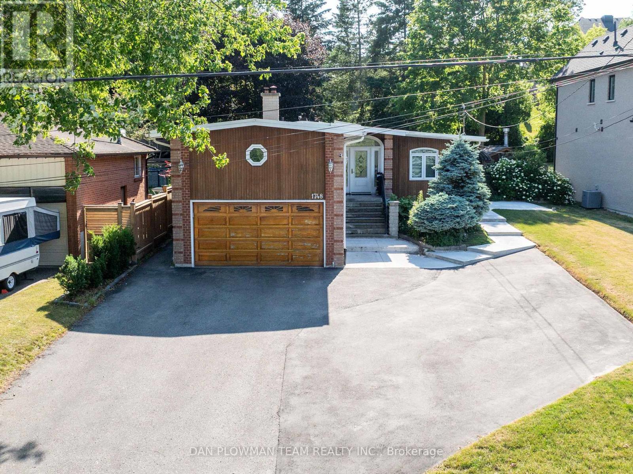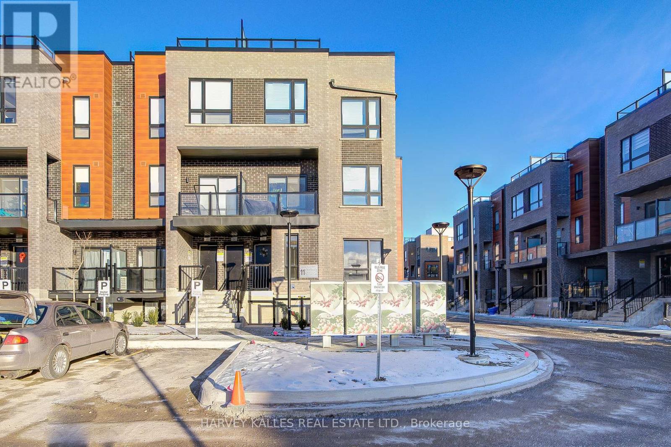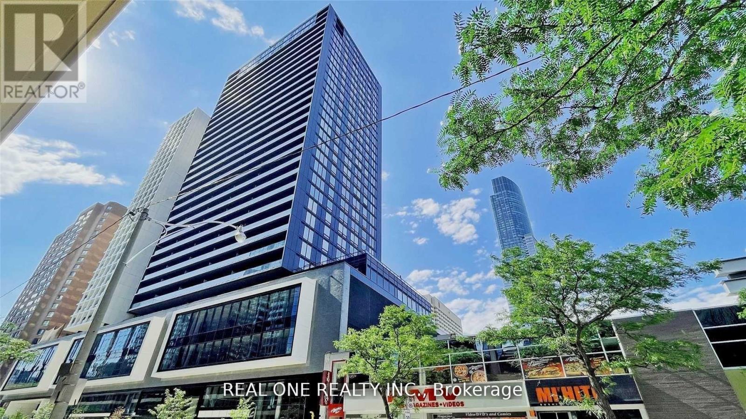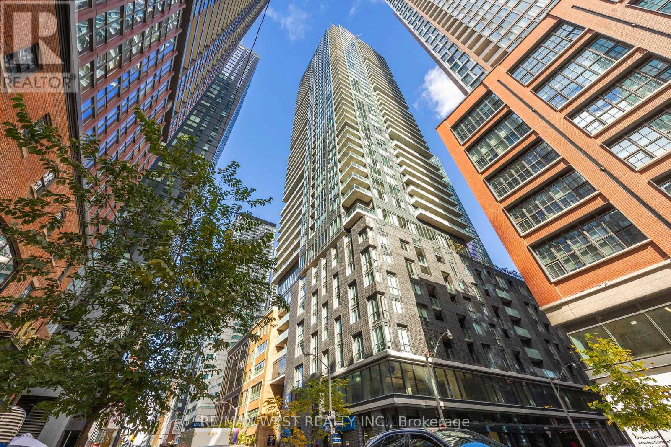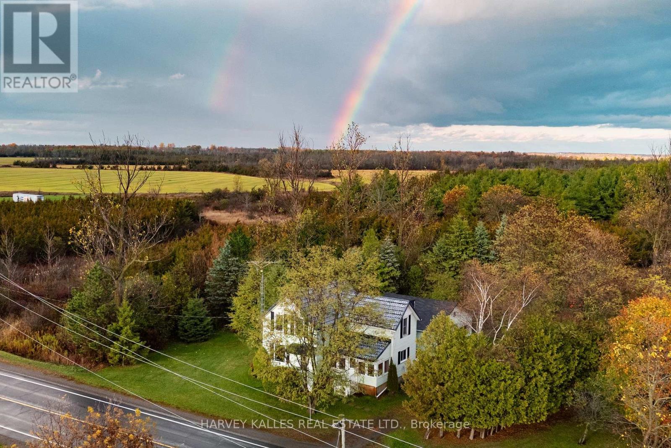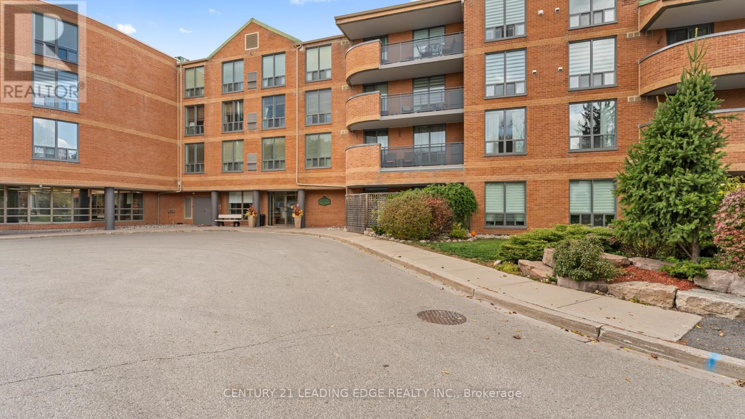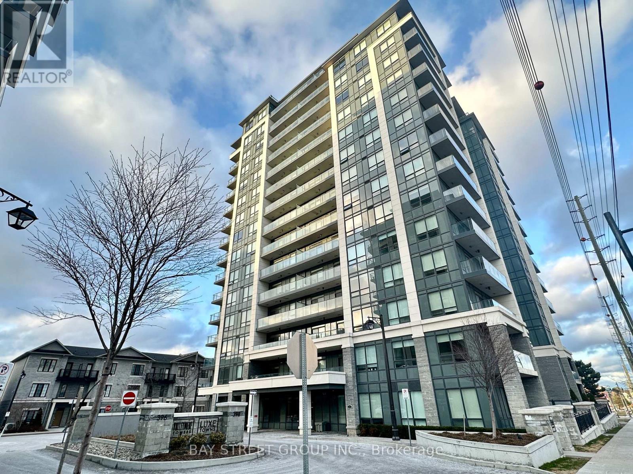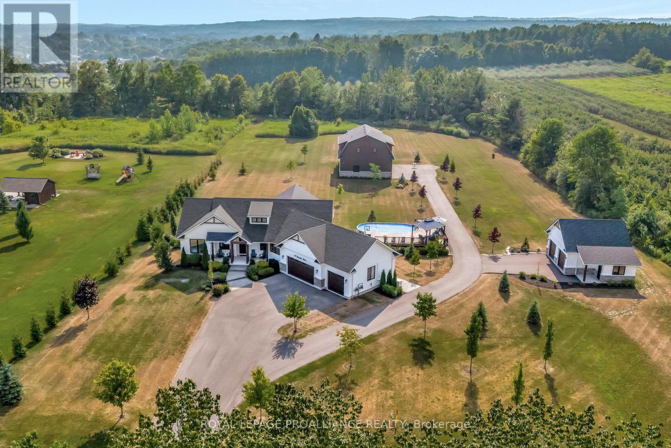
Highlights
Description
- Time on Houseful39 days
- Property typeSingle family
- StyleBungalow
- Median school Score
- Mortgage payment
Flawless family property featuring two beautiful dwellings: An impressive, craftsman style, 4 bed 4 bath, walk-out family home and a separate 2 bed, 2 bath luxury in-law suite apartment with elevator, above a 1662 sqft shop. Located on the edge of the charming town of Brighton between Toronto and Ottawa, serviced by municipal water, natural gas and Fibe internet, and set on a beautifully landscaped 3.7 acre lot, this incomparable property offers versatility and luxury in a sought after location. Custom built in 2020, and offering 3200 sqft of finished living space, the 3+1 bedroom main home offers beautiful attention to detail, careful craftsmanship and is designed with the needs of a modern family at top of mind. Thoughtfully laid-out, open concept main floor is centred around a well-crafted custom kitchen with walk-in pantry. Privately located primary suite and 2 secondary bedrooms are ideal for family living. Fully finished walk-out lower level includes 4th bedroom and full bath, and features a rec room, private home office and large home gym. Enjoy the convenience of an attached 3-car garage, plus a matching detached 2-car garage- perfect for car enthusiasts or hobbyists. With seamless access to outdoor living areas the beautifully landscaped property offers a hot tub patio, extensive trex decking, poolside pergola, and interlock fire pit. Follow the paved lane way to the completely self-contained 1662 sqft shop with double 10ft doors and 12ft ceilings, that also hosts a stunning 2 bed, 2bath luxury apartment with elevator access. Stunningly appointed with vaulted ceilings, gorgeous custom kitchen and mill work, stone gas fireplace and elevated rear deck with scenic views. An extensive list of additional features and property details is available. Iconically beautiful and offering unmatched versatility and turn-key living, in a prime Brighton location, your family is sure to Feel At Home on Georgina Street. (id:63267)
Home overview
- Cooling Central air conditioning
- Heat source Natural gas
- Heat type Forced air
- Has pool (y/n) Yes
- Sewer/ septic Septic system
- # total stories 1
- # parking spaces 11
- Has garage (y/n) Yes
- # full baths 3
- # half baths 1
- # total bathrooms 4.0
- # of above grade bedrooms 4
- Has fireplace (y/n) Yes
- Community features School bus
- Subdivision Rural brighton
- Lot desc Landscaped
- Lot size (acres) 0.0
- Listing # X12404625
- Property sub type Single family residence
- Status Active
- Primary bedroom 3.65m X 4.52m
Level: 2nd - 2nd bedroom 3.72m X 3.44m
Level: 2nd - Kitchen 3.02m X 4.22m
Level: 2nd - Laundry 1.74m X 5.43m
Level: 2nd - Dining room 4.53m X 4.22m
Level: 2nd - Living room 6.23m X 5.05m
Level: 2nd - 4th bedroom 3.54m X 3.25m
Level: Lower - Other 6.77m X 2.56m
Level: Lower - Loft 3.36m X 2.9m
Level: Lower - Recreational room / games room 10.6m X 5.15m
Level: Lower - Other 4.9m X 5.82m
Level: Lower - Other 8.32m X 5.15m
Level: Lower - Foyer 1.99m X 2.38m
Level: Main - Dining room 3.4m X 4.29m
Level: Main - Laundry 3.91m X 5.06m
Level: Main - Living room 5.47m X 5.51m
Level: Main - Kitchen 2.85m X 4.76m
Level: Main - 3rd bedroom 3.71m X 2.96m
Level: Main - 2nd bedroom 3.71m X 3.13m
Level: Main - Primary bedroom 3.95m X 4.1m
Level: Main
- Listing source url Https://www.realtor.ca/real-estate/28864780/54-georgina-street-brighton-rural-brighton
- Listing type identifier Idx

$-5,200
/ Month

