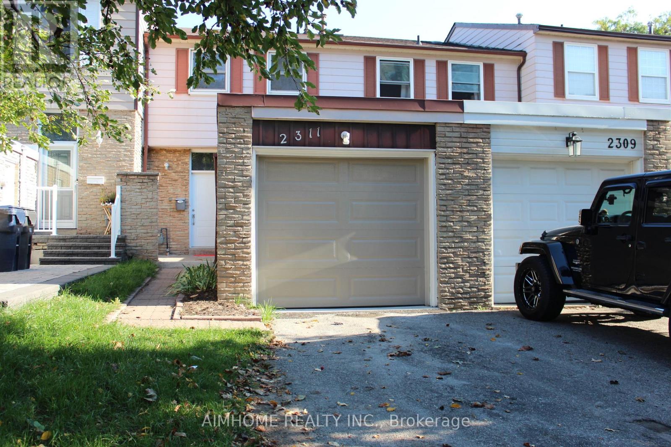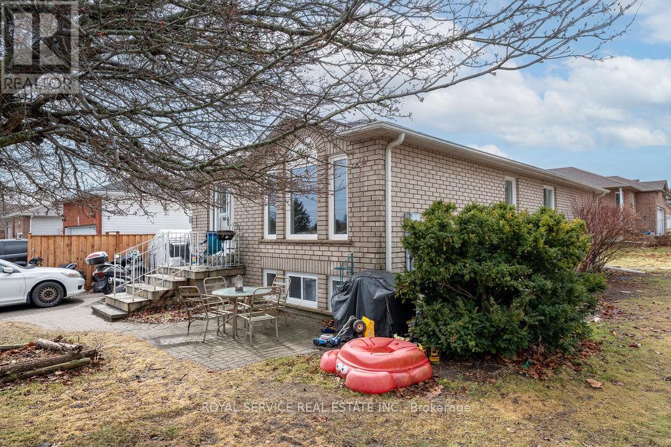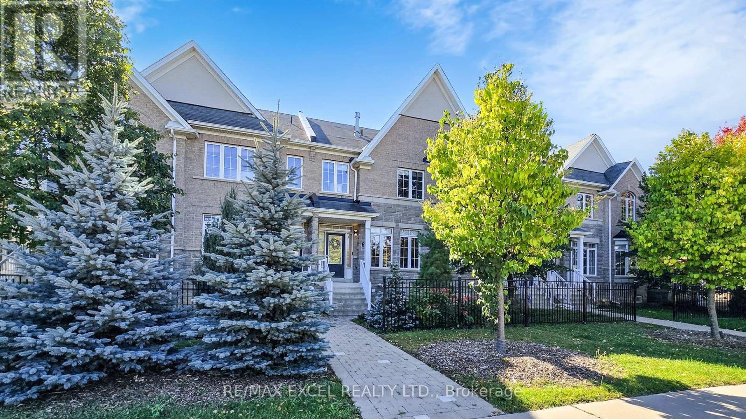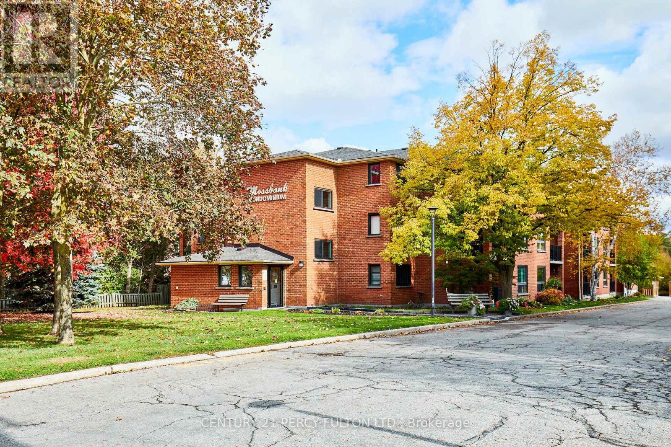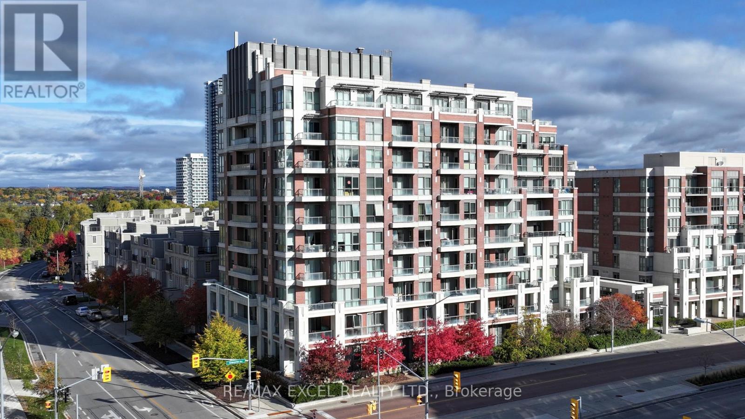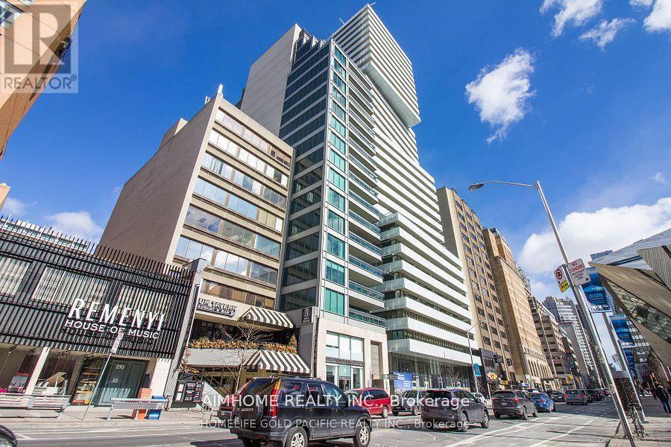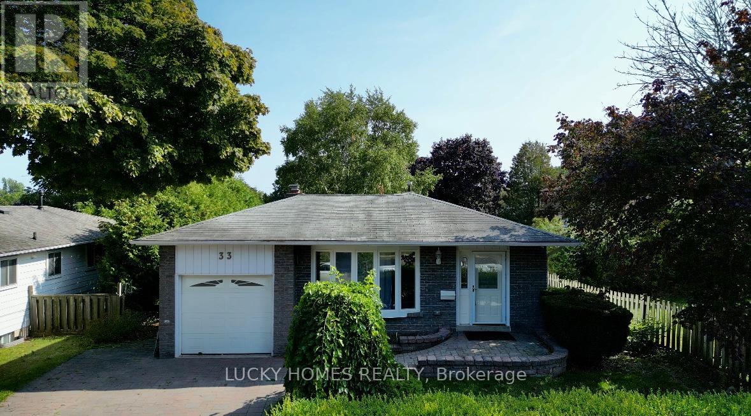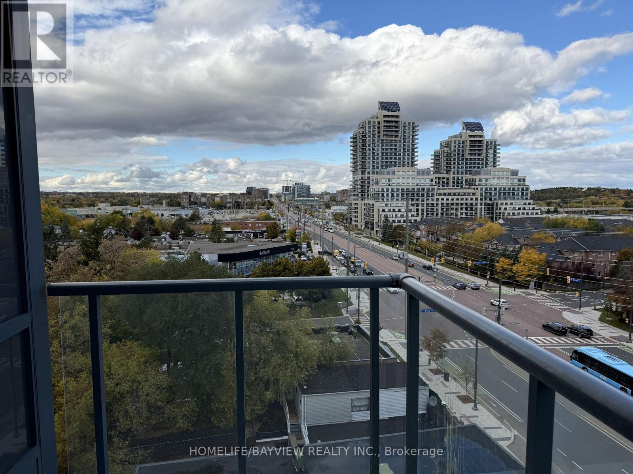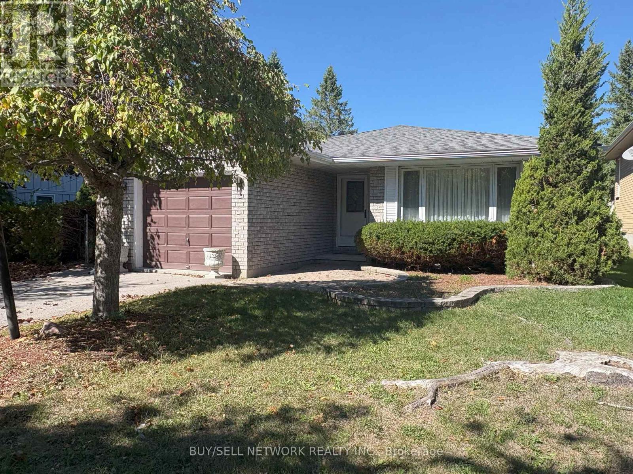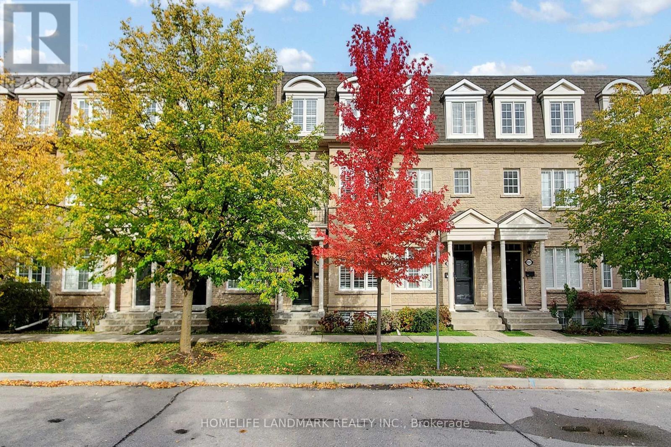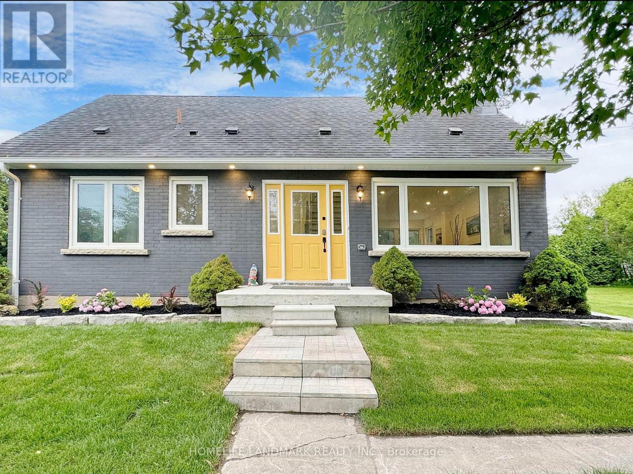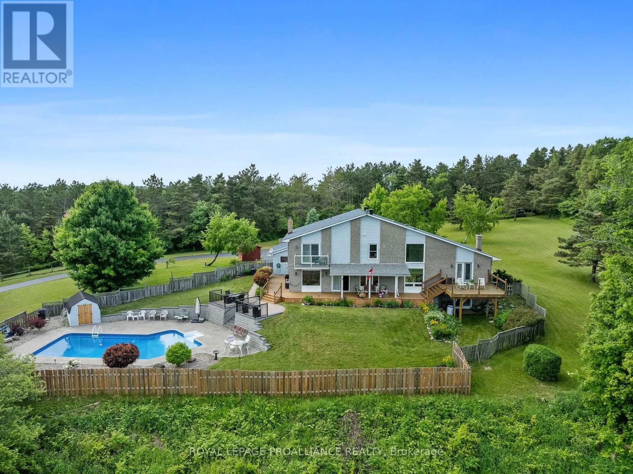
Highlights
Description
- Time on Houseful88 days
- Property typeSingle family
- Median school Score
- Mortgage payment
Discover the perfect balance of country charm and modern comfort in this beautifully upgraded, custom-built home. Featuring 3 spacious bedrooms and 3 full bathrooms, this property offers four walkouts that showcase stunning panoramic views of Lake Ontario, filling your home with natural light and peaceful scenery. The generous kitchen is designed for both daily living and entertaining, offering plenty of cabinets for storing cookware, utensils, and pantry essentials, along with a large island perfect for gathering family and friends. Step outside to your private sanctuary - an inviting inground pool area accented with tasteful stonework and multiple comfortable seating spaces, perfect for relaxing or hosting memorable gatherings. Set on over 37 acres of versatile land, this mixed-use estate includes a spacious barn, a tranquil pond, and endless possibilities. Whether you dream of farming, recreation, or simply a quiet retreat, this property provides a canvas for your vision. Additional Features Include: Brand-new roof installed in 2025 with transferable warranty for peace of mind Exceptional custom craftsmanship throughout every corner of the home Conveniently located close to Hwy 401 and just minutes from town amenities This isn't just a house its a lifestyle waiting to be embraced. (id:63267)
Home overview
- Cooling None
- Heat source Electric
- Heat type Baseboard heaters
- Has pool (y/n) Yes
- Sewer/ septic Septic system
- # total stories 2
- Fencing Partially fenced, fenced yard
- # parking spaces 6
- Has garage (y/n) Yes
- # full baths 3
- # total bathrooms 3.0
- # of above grade bedrooms 3
- Has fireplace (y/n) Yes
- Community features Community centre
- Subdivision Brighton
- View View, lake view
- Lot desc Landscaped
- Lot size (acres) 0.0
- Listing # X12310909
- Property sub type Single family residence
- Status Active
- Great room 4.71m X 7.87m
Level: 2nd - Bedroom 3.02m X 2.95m
Level: 3rd - Bathroom 2.21m X 1.64m
Level: 3rd - Bedroom 2.23m X 4.01m
Level: 3rd - Bathroom 2.17m X 2.95m
Level: 3rd - Bedroom 3.32m X 4.02m
Level: 3rd - Primary bedroom 4.8m X 4.01m
Level: 3rd - Recreational room / games room 4.72m X 5.99m
Level: Basement - Living room 3.94m X 5.69m
Level: Main - Office 3.02m X 3.04m
Level: Main - Bathroom 2.73m X 2.35m
Level: Main - Dining room 4.65m X 4.4m
Level: Main - Eating area 2.22m X 5.69m
Level: Main - Kitchen 3.38m X 5.69m
Level: Main - Laundry 1.85m X 2.35m
Level: Main
- Listing source url Https://www.realtor.ca/real-estate/28660722/748-county-rd-26-brighton-brighton
- Listing type identifier Idx

$-3,867
/ Month

