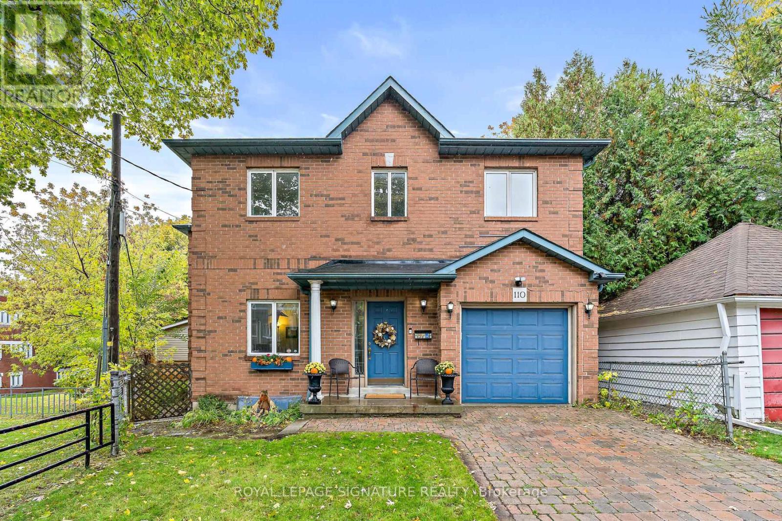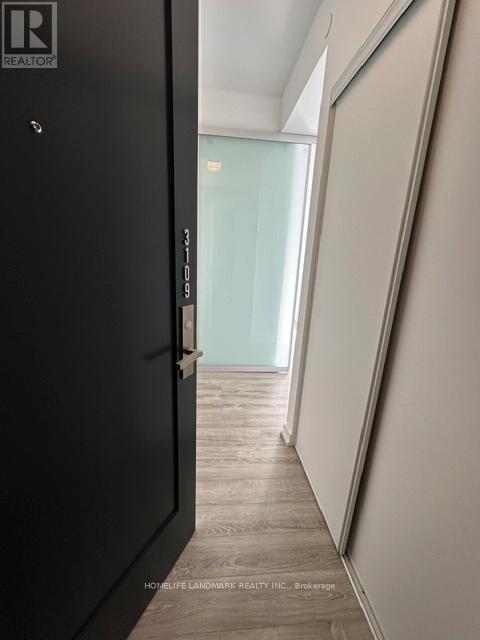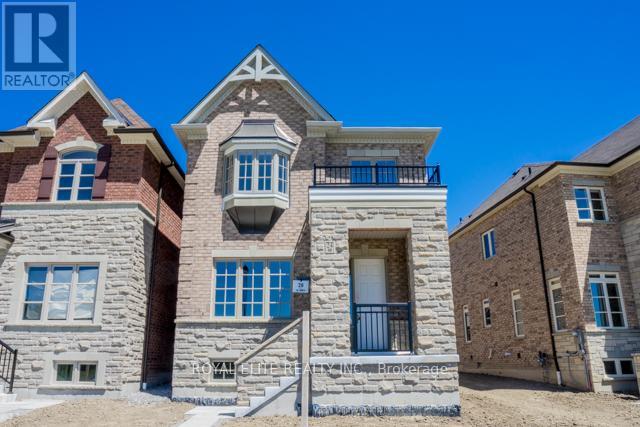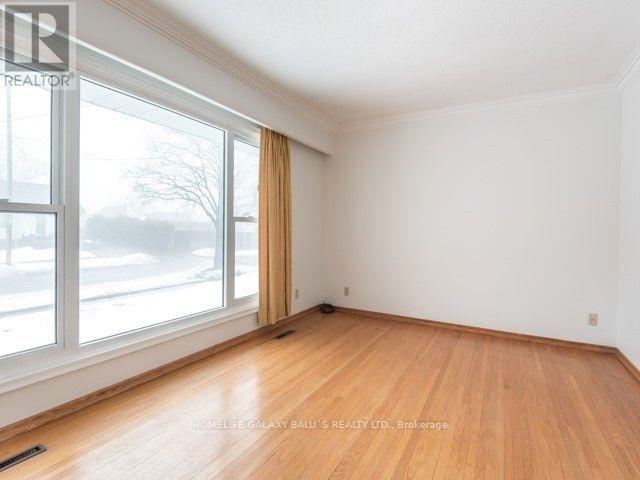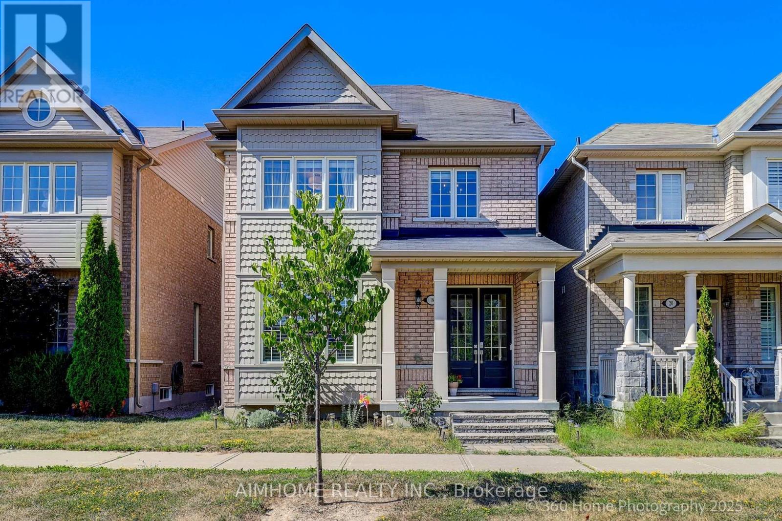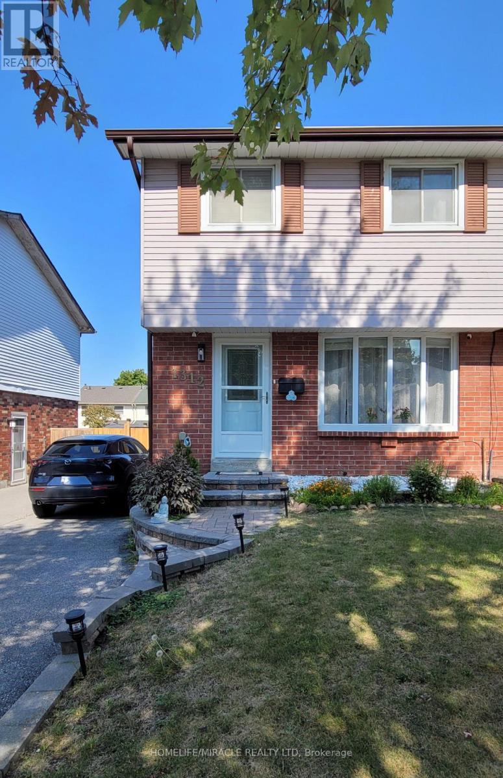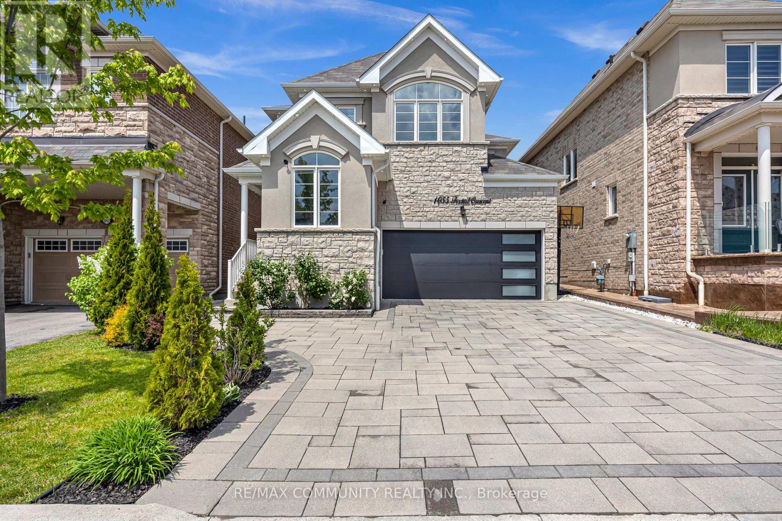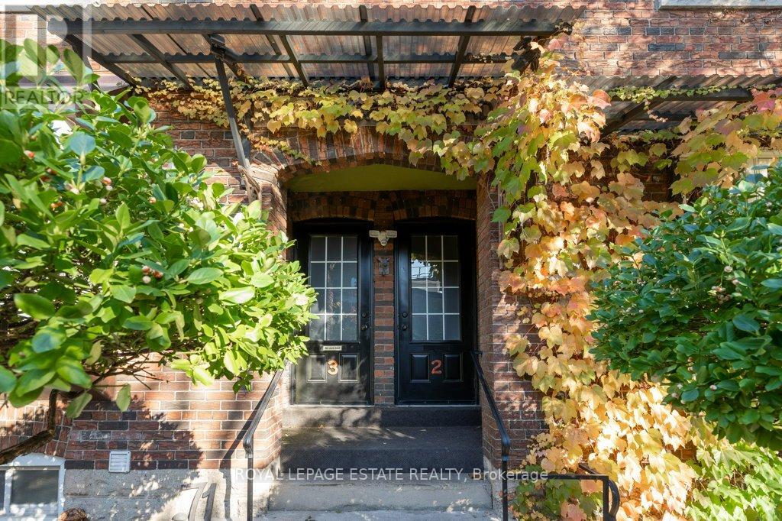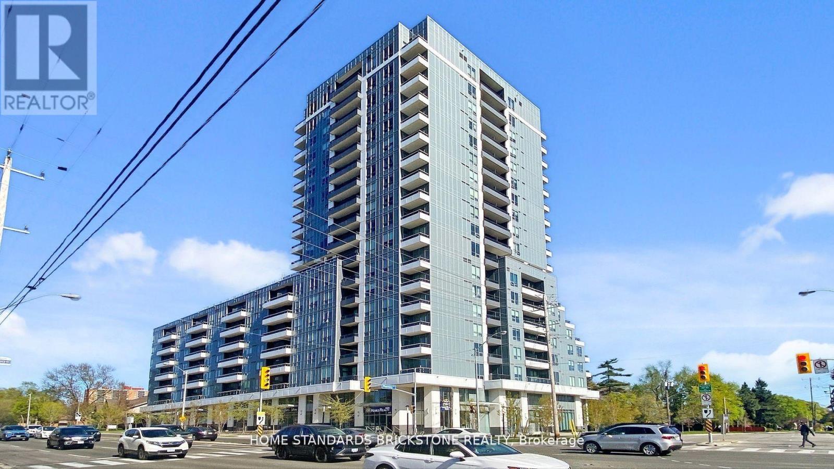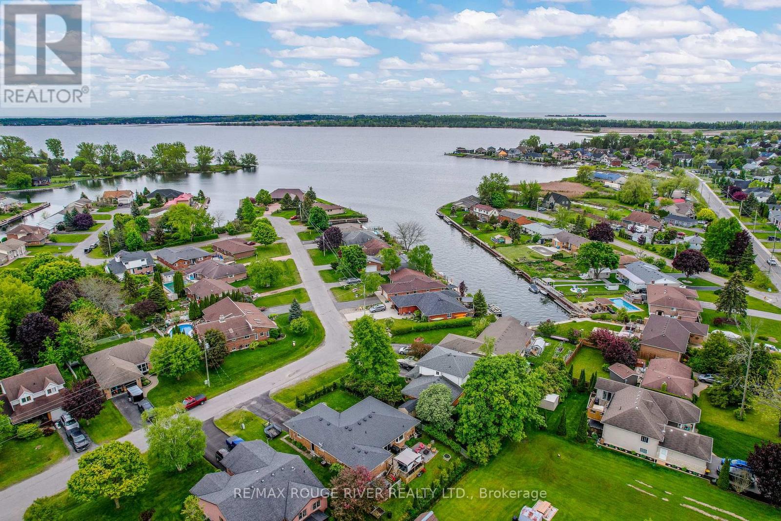
Highlights
Description
- Time on Houseful47 days
- Property typeSingle family
- StyleBungalow
- Median school Score
- Mortgage payment
Located in one of Brighton's most peaceful and established neighbourhoods, just moments from Lake Ontario, this classic brick bungalow offers a rare blend of comfort, flexibility, and lifestyle. Thoughtfully laid out, the home features three bedrooms and two full baths, including a generous primary suite with private ensuite.The main floor offers a bright and welcoming living space, with a dedicated dining room currently repurposed as an inspiring art studio, easily transitioned back for formal entertaining. The kitchen is well-appointed and overlooks the low maintenance backyard and deck, perfect for both relaxed evenings and gatherings with friends.The finished large lower level offers an abundance of additional multi-purpose space, while the attached double garage with dedicated entrance into the home is practical and functional. As part of this offering, the home includes shared ownership of a nearby waterfront parcel - ideal for launching your canoe or paddle board and parking your boat at the deeded boat slip with dock. Embrace the very best of lakeside living! Yearly fees (2025) $150 (id:63267)
Home overview
- Cooling Central air conditioning
- Heat source Natural gas
- Heat type Forced air
- Sewer/ septic Sanitary sewer
- # total stories 1
- # parking spaces 6
- Has garage (y/n) Yes
- # full baths 2
- # total bathrooms 2.0
- # of above grade bedrooms 3
- Community features Community centre
- Subdivision Brighton
- Directions 2178646
- Lot desc Landscaped
- Lot size (acres) 0.0
- Listing # X12406042
- Property sub type Single family residence
- Status Active
- Laundry 4.29m X 4.29m
Level: Basement - Recreational room / games room 14.29m X 8.41m
Level: Basement - Living room 4.82m X 3.61m
Level: Main - Kitchen 2.8m X 3.02m
Level: Main - 3rd bedroom 3.27m X 2.84m
Level: Main - Eating area 2.31m X 4.57m
Level: Main - Primary bedroom 4.56m X 3.55m
Level: Main - Dining room 3.64m X 3.11m
Level: Main - Family room 2.83m X 4.04m
Level: Main - Foyer 1.8m X 2.9m
Level: Main - 2nd bedroom 3.5m X 2.74m
Level: Main
- Listing source url Https://www.realtor.ca/real-estate/28867876/8-brintnell-boulevard-brighton-brighton
- Listing type identifier Idx

$-1,693
/ Month

