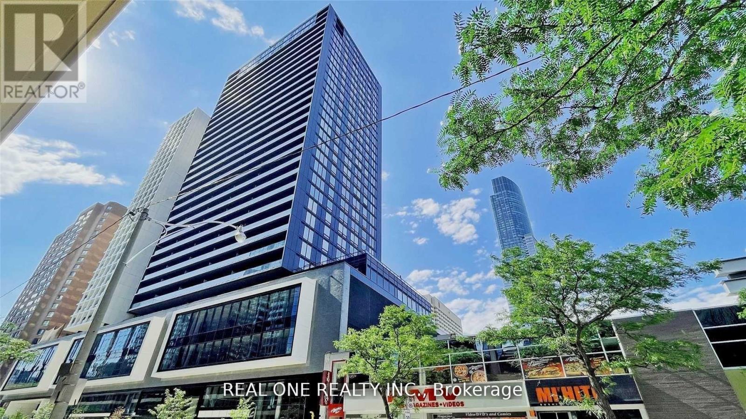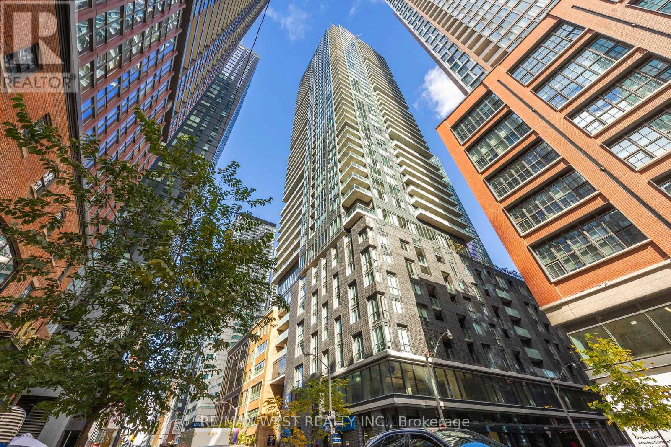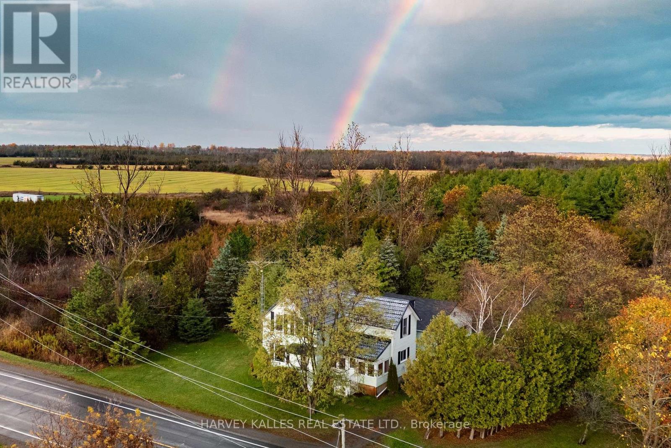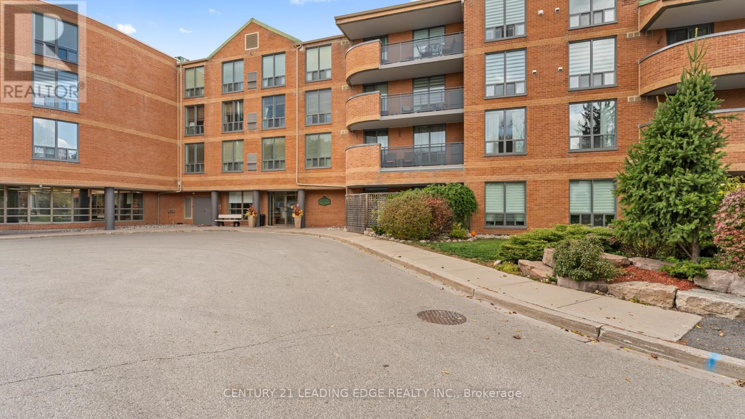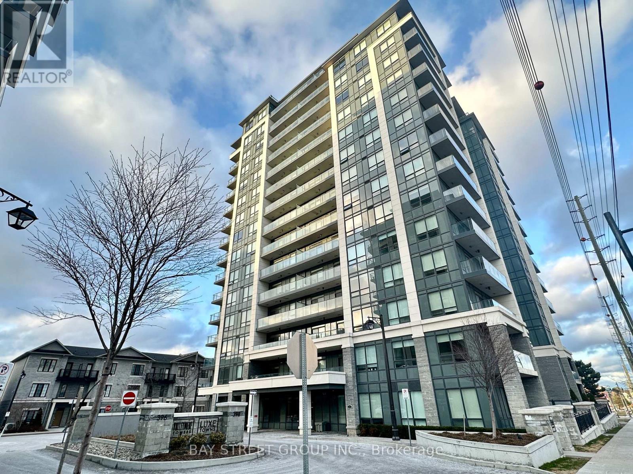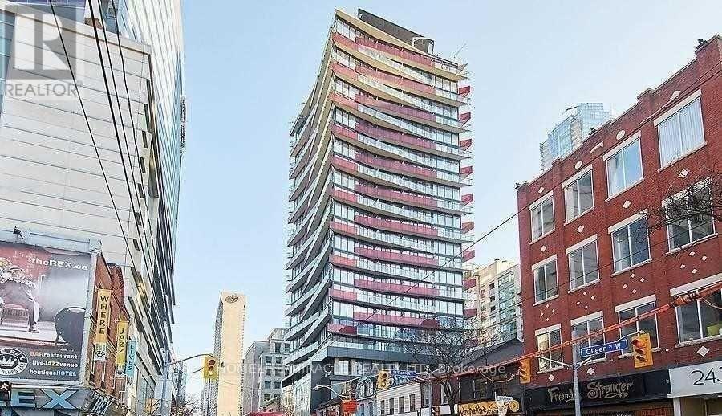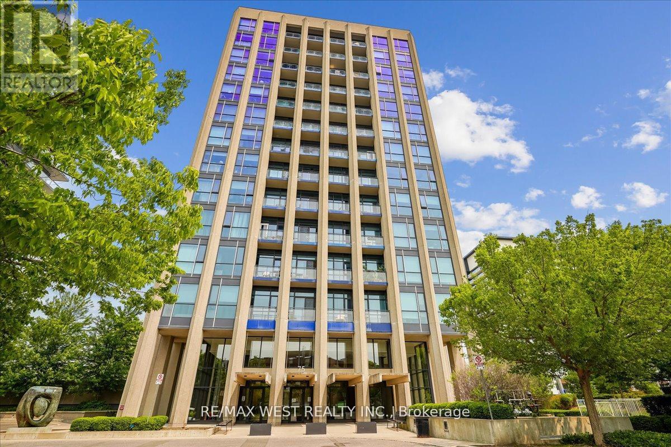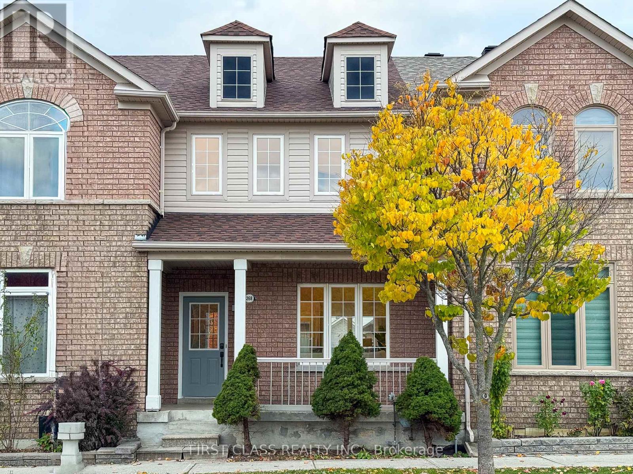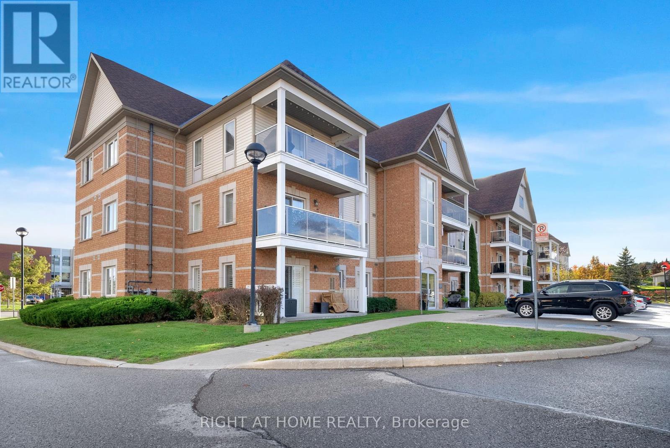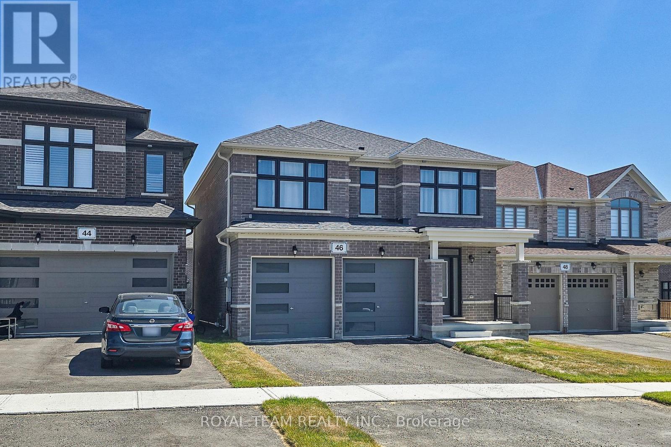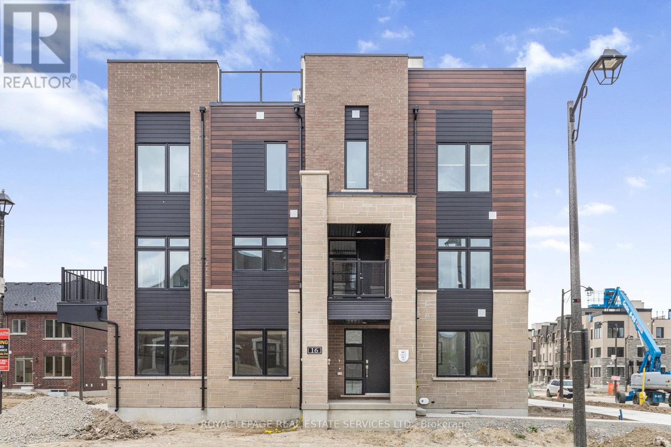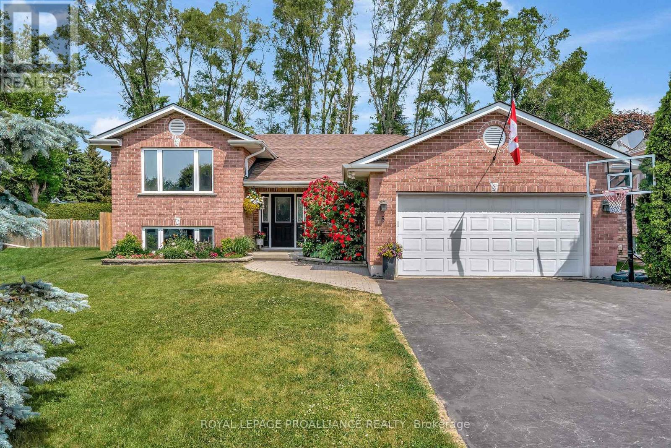
Highlights
Description
- Time on Houseful31 days
- Property typeSingle family
- StyleRaised bungalow
- Median school Score
- Mortgage payment
Picture perfect 4 bed, 3 bath family home, a short walk to local schools and shopping, in a wonderful established neighbourhood in Brighton. With stylish finishes, a beautifully renovated kitchen and baths, great mudroom niche, primary ensuite bath, and a perfect kids-only lower level -with space for a 5th bedroom- this is the home your growing family has been looking for. Generous foyer, with garage access, leads up to a stylish and bright open concept living area centered around the large kitchen island with natural stone counters, tiled backsplash and farmhouse sink. Ample dining area, large enough for big family dinners, and a great living room create easy space for the whole family. Garden doors lead to the elevated deck and private, mature backyard. Step down to the stone patio- great spot for a hot tub- and enjoy the fully fenced easy to maintain back yard. 2 main floor bedrooms include a large primary suite with beautifully finished 3pc ensuite, and plenty of closet space. Second main floor bedroom is serviced by a nicely updated 4pc bath. Fully finished lower level includes 2 good size bedrooms with big on grade windows and a large 4pc bath. Great rec room with freestanding gas fireplace is the perfect spot for cozy movie nights and homework space. Little door under the stairs for a charming kids-only play space. Easily convert the storage room into an additional 5th bedroom. A separate laundry room completes the lower level. Enjoy a mature, quiet neighbourhood only steps to Brighton primary and high schools, and a short walk to groceries,shops and cafes in downtown Brighton. This easy to maintain, spacious and beautifully updated home is sure to make you Feel At Home on Henderson Lane. (id:63267)
Home overview
- Cooling Central air conditioning
- Heat source Natural gas
- Heat type Forced air
- Sewer/ septic Sanitary sewer
- # total stories 1
- # parking spaces 8
- Has garage (y/n) Yes
- # full baths 3
- # total bathrooms 3.0
- # of above grade bedrooms 4
- Has fireplace (y/n) Yes
- Subdivision Brighton
- Lot desc Landscaped
- Lot size (acres) 0.0
- Listing # X12421190
- Property sub type Single family residence
- Status Active
- 4th bedroom 3.24m X 3.96m
Level: Lower - Laundry 2.27m X 1.93m
Level: Lower - Other 3.24m X 3.42m
Level: Lower - Recreational room / games room 7.18m X 3.85m
Level: Lower - 3rd bedroom 3.24m X 4.23m
Level: Lower - 2nd bedroom 3.06m X 2.43m
Level: Main - Kitchen 3.69m X 3.93m
Level: Main - Primary bedroom 7.08m X 3.46m
Level: Main - Living room 3.89m X 7.53m
Level: Main - Dining room 3.31m X 3.88m
Level: Main - Foyer 2.98m X 4.28m
Level: Main
- Listing source url Https://www.realtor.ca/real-estate/28900689/8-henderson-lane-brighton-brighton
- Listing type identifier Idx

$-1,947
/ Month

